Eingang mit Drehtür und grauem Boden Ideen und Design
Suche verfeinern:
Budget
Sortieren nach:Heute beliebt
121 – 140 von 619 Fotos
1 von 3
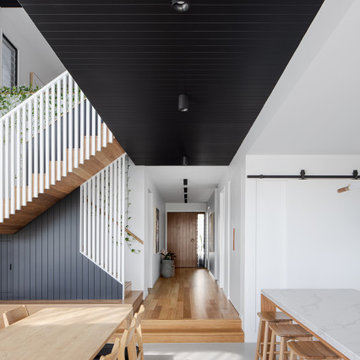
Hallway from front door to polished concrete floor living area.
Moderner Eingang mit Korridor, weißer Wandfarbe, Drehtür, hellbrauner Holzhaustür, grauem Boden, Holzdielendecke und Wandpaneelen in Brisbane
Moderner Eingang mit Korridor, weißer Wandfarbe, Drehtür, hellbrauner Holzhaustür, grauem Boden, Holzdielendecke und Wandpaneelen in Brisbane
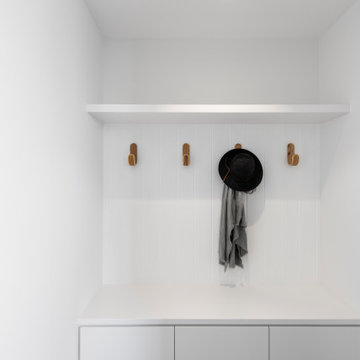
From the side entry in the modern extension sits a mud room for coats, school bags and family 'life' items.
Kleiner Moderner Eingang mit Stauraum, weißer Wandfarbe, Betonboden, Drehtür, grauer Haustür, grauem Boden und Holzwänden in Adelaide
Kleiner Moderner Eingang mit Stauraum, weißer Wandfarbe, Betonboden, Drehtür, grauer Haustür, grauem Boden und Holzwänden in Adelaide
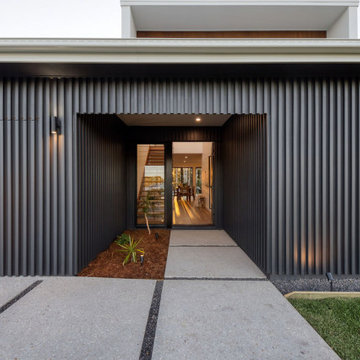
Mittelgroße Moderne Haustür mit grauer Wandfarbe, Betonboden, Drehtür, schwarzer Haustür, grauem Boden, gewölbter Decke und Wandpaneelen in Sunshine Coast
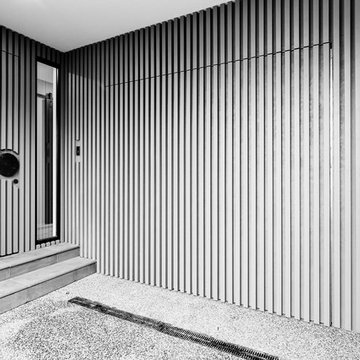
Its all in the detail.
Mittelgroße Moderne Haustür mit beiger Wandfarbe, Betonboden, Drehtür, heller Holzhaustür und grauem Boden in Melbourne
Mittelgroße Moderne Haustür mit beiger Wandfarbe, Betonboden, Drehtür, heller Holzhaustür und grauem Boden in Melbourne
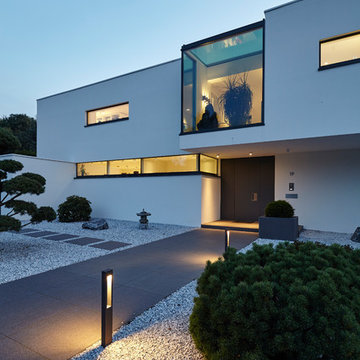
Lioba Schneider, Falke Architekten BDA, Köln
Mittelgroße Moderne Haustür mit weißer Wandfarbe, Betonboden, Drehtür, schwarzer Haustür und grauem Boden in Köln
Mittelgroße Moderne Haustür mit weißer Wandfarbe, Betonboden, Drehtür, schwarzer Haustür und grauem Boden in Köln
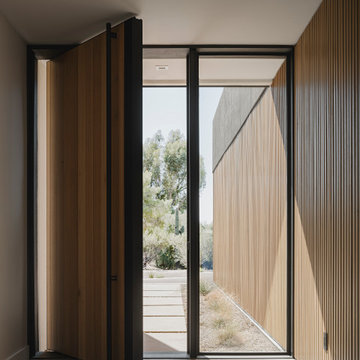
Photos by Roehner + Ryan
Moderne Haustür mit Betonboden, Drehtür, hellbrauner Holzhaustür und grauem Boden in Phoenix
Moderne Haustür mit Betonboden, Drehtür, hellbrauner Holzhaustür und grauem Boden in Phoenix
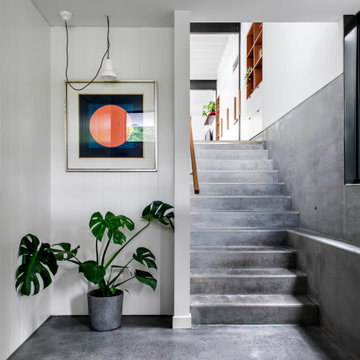
Entry Stairwell
Kleines Eklektisches Foyer mit weißer Wandfarbe, Betonboden, Drehtür, gelber Haustür, grauem Boden und Wandpaneelen in Brisbane
Kleines Eklektisches Foyer mit weißer Wandfarbe, Betonboden, Drehtür, gelber Haustür, grauem Boden und Wandpaneelen in Brisbane
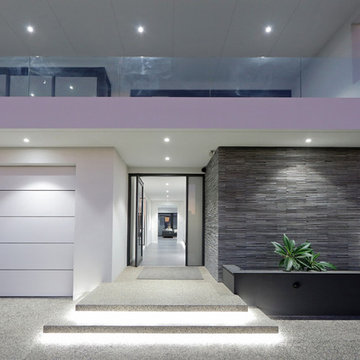
Geräumige Moderne Haustür mit weißer Wandfarbe, Keramikboden, Drehtür, Haustür aus Glas und grauem Boden in Perth
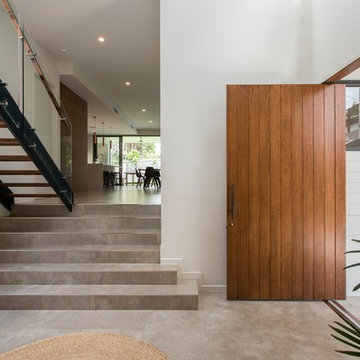
Modernes Foyer mit weißer Wandfarbe, Keramikboden, Drehtür, hellbrauner Holzhaustür und grauem Boden in Brisbane
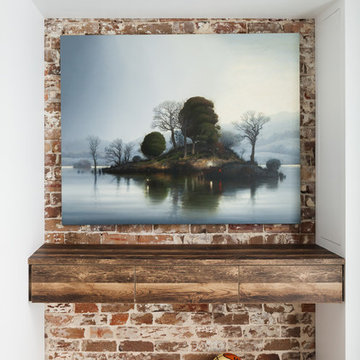
Katherine Lu
Industrial Foyer mit weißer Wandfarbe, Drehtür, Granitboden, grauer Haustür und grauem Boden in Sydney
Industrial Foyer mit weißer Wandfarbe, Drehtür, Granitboden, grauer Haustür und grauem Boden in Sydney
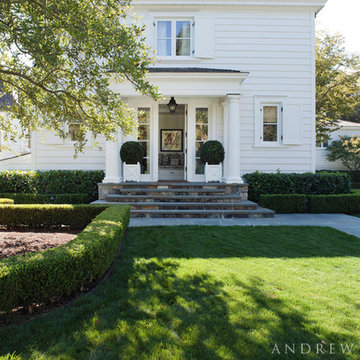
Side entrance. Photographer: David Duncan Livingston
Geräumige Klassische Haustür mit weißer Wandfarbe, Schieferboden, Drehtür, weißer Haustür und grauem Boden in San Francisco
Geräumige Klassische Haustür mit weißer Wandfarbe, Schieferboden, Drehtür, weißer Haustür und grauem Boden in San Francisco
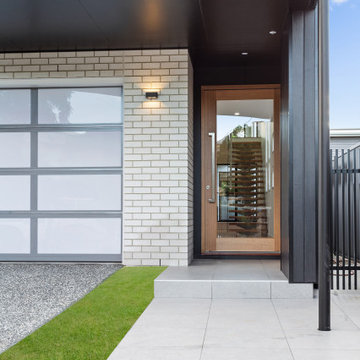
Haustür mit schwarzer Wandfarbe, Porzellan-Bodenfliesen, Drehtür, brauner Haustür und grauem Boden in Brisbane
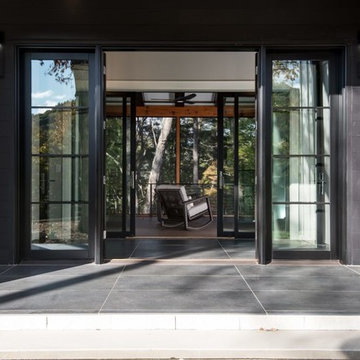
This beautiful modern farmhouse home was designed by MossCreek to be the perfect combination of style, an active lifestyle, and efficient living. Featuring well-sized and functional living areas, an attached garage, expansive outdoor living areas, and cutting edge modern design elements, the Dulcimer by MossCreek is an outstanding example of contemporary home design.

Layers of architecture sweep guests into the main entry.
Moderne Haustür mit weißer Wandfarbe, Betonboden, Drehtür, heller Holzhaustür, grauem Boden, Holzdecke und Ziegelwänden in Salt Lake City
Moderne Haustür mit weißer Wandfarbe, Betonboden, Drehtür, heller Holzhaustür, grauem Boden, Holzdecke und Ziegelwänden in Salt Lake City

Große Retro Haustür mit grauer Wandfarbe, Porzellan-Bodenfliesen, Drehtür, blauer Haustür, grauem Boden und Holzwänden in Sacramento
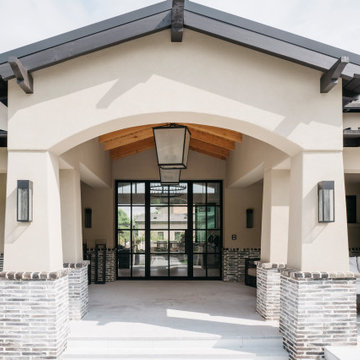
Große Klassische Haustür mit grauer Wandfarbe, Backsteinboden, Drehtür, schwarzer Haustür, grauem Boden, Deckengestaltungen und Wandgestaltungen in Phoenix

With adjacent neighbors within a fairly dense section of Paradise Valley, Arizona, C.P. Drewett sought to provide a tranquil retreat for a new-to-the-Valley surgeon and his family who were seeking the modernism they loved though had never lived in. With a goal of consuming all possible site lines and views while maintaining autonomy, a portion of the house — including the entry, office, and master bedroom wing — is subterranean. This subterranean nature of the home provides interior grandeur for guests but offers a welcoming and humble approach, fully satisfying the clients requests.
While the lot has an east-west orientation, the home was designed to capture mainly north and south light which is more desirable and soothing. The architecture’s interior loftiness is created with overlapping, undulating planes of plaster, glass, and steel. The woven nature of horizontal planes throughout the living spaces provides an uplifting sense, inviting a symphony of light to enter the space. The more voluminous public spaces are comprised of stone-clad massing elements which convert into a desert pavilion embracing the outdoor spaces. Every room opens to exterior spaces providing a dramatic embrace of home to natural environment.
Grand Award winner for Best Interior Design of a Custom Home
The material palette began with a rich, tonal, large-format Quartzite stone cladding. The stone’s tones gaveforth the rest of the material palette including a champagne-colored metal fascia, a tonal stucco system, and ceilings clad with hemlock, a tight-grained but softer wood that was tonally perfect with the rest of the materials. The interior case goods and wood-wrapped openings further contribute to the tonal harmony of architecture and materials.
Grand Award Winner for Best Indoor Outdoor Lifestyle for a Home This award-winning project was recognized at the 2020 Gold Nugget Awards with two Grand Awards, one for Best Indoor/Outdoor Lifestyle for a Home, and another for Best Interior Design of a One of a Kind or Custom Home.
At the 2020 Design Excellence Awards and Gala presented by ASID AZ North, Ownby Design received five awards for Tonal Harmony. The project was recognized for 1st place – Bathroom; 3rd place – Furniture; 1st place – Kitchen; 1st place – Outdoor Living; and 2nd place – Residence over 6,000 square ft. Congratulations to Claire Ownby, Kalysha Manzo, and the entire Ownby Design team.
Tonal Harmony was also featured on the cover of the July/August 2020 issue of Luxe Interiors + Design and received a 14-page editorial feature entitled “A Place in the Sun” within the magazine.
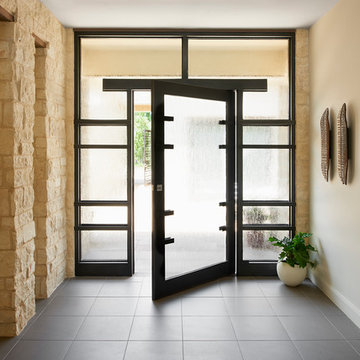
This home’s Texas limestone exterior cladding was moved inside onto specific architectural elements to warm the overall clean aesthetic. The custom bronze-toned steel + glass entry door is geometric in design yet is softened by the constant entry of filtered light from the bright exterior courtyard. New Mood Design placed a pair of richly carved and painted wood wall sculptures as unexpected textural counterpoint to the stone, metal and glass architectural elements.
Photography ©: Marc Mauldin Photography Inc., Atlanta
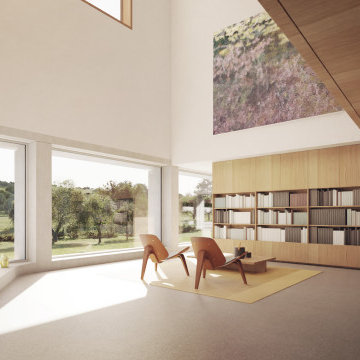
Main foyer
Geräumiges Modernes Foyer mit weißer Wandfarbe, Terrazzo-Boden, grauem Boden, Drehtür und hellbrauner Holzhaustür in Surrey
Geräumiges Modernes Foyer mit weißer Wandfarbe, Terrazzo-Boden, grauem Boden, Drehtür und hellbrauner Holzhaustür in Surrey
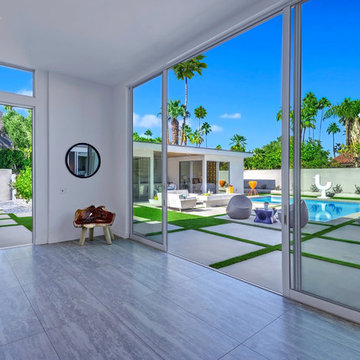
Mittelgroße Moderne Haustür mit weißer Wandfarbe, Betonboden, Drehtür, Haustür aus Glas und grauem Boden in Los Angeles
Eingang mit Drehtür und grauem Boden Ideen und Design
7