Eingang mit Drehtür und grauem Boden Ideen und Design
Suche verfeinern:
Budget
Sortieren nach:Heute beliebt
101 – 120 von 619 Fotos
1 von 3
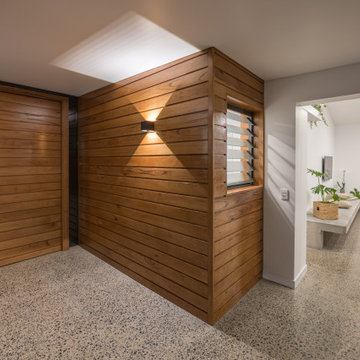
The oversize pivot door secures the home, whilst louvres allow breezes to filter through. The home feels spacious and well lit, contrasting to the dark evening outside.
Smooth polished concrete with an exposed aggregate leads you into the home.
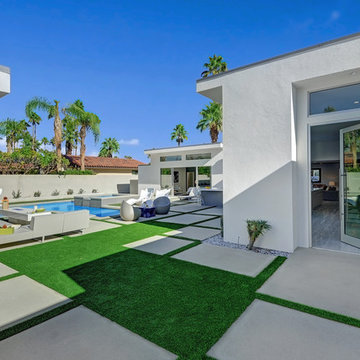
Mittelgroße Moderne Haustür mit weißer Wandfarbe, Betonboden, Drehtür, Haustür aus Glas und grauem Boden in Los Angeles

Guadalajara, San Clemente Coastal Modern Remodel
This major remodel and addition set out to take full advantage of the incredible view and create a clear connection to both the front and rear yards. The clients really wanted a pool and a home that they could enjoy with their kids and take full advantage of the beautiful climate that Southern California has to offer. The existing front yard was completely given to the street, so privatizing the front yard with new landscaping and a low wall created an opportunity to connect the home to a private front yard. Upon entering the home a large staircase blocked the view through to the ocean so removing that space blocker opened up the view and created a large great room.
Indoor outdoor living was achieved through the usage of large sliding doors which allow that seamless connection to the patio space that overlooks a new pool and view to the ocean. A large garden is rare so a new pool and bocce ball court were integrated to encourage the outdoor active lifestyle that the clients love.
The clients love to travel and wanted display shelving and wall space to display the art they had collected all around the world. A natural material palette gives a warmth and texture to the modern design that creates a feeling that the home is lived in. Though a subtle change from the street, upon entering the front door the home opens up through the layers of space to a new lease on life with this remodel.
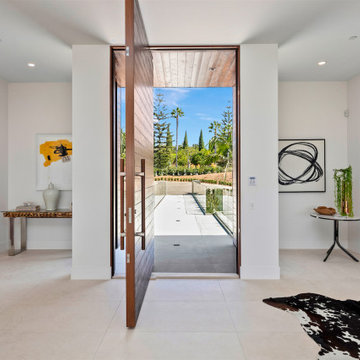
Modernes Foyer mit weißer Wandfarbe, Drehtür, hellbrauner Holzhaustür und grauem Boden in San Diego
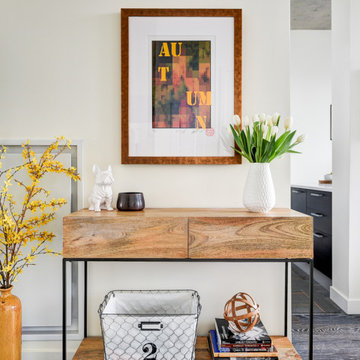
Contemporary decor in a downtown Toronto condo
Mittelgroßes Modernes Foyer mit weißer Wandfarbe, braunem Holzboden, Drehtür, grauer Haustür und grauem Boden in Toronto
Mittelgroßes Modernes Foyer mit weißer Wandfarbe, braunem Holzboden, Drehtür, grauer Haustür und grauem Boden in Toronto
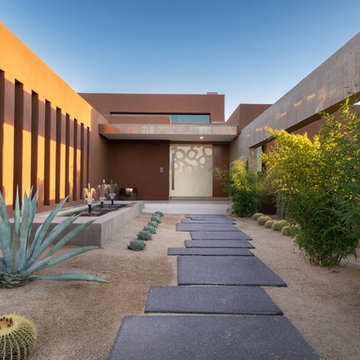
Mittelgroße Mediterrane Haustür mit rosa Wandfarbe, Betonboden, Drehtür, weißer Haustür und grauem Boden in Phoenix
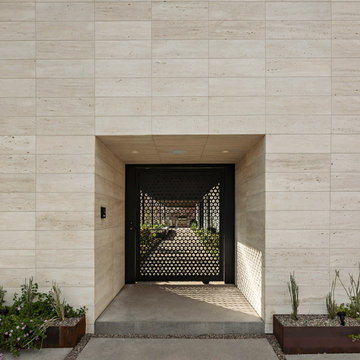
Roehner + Ryan
Großer Moderner Eingang mit weißer Wandfarbe, Betonboden, Drehtür, schwarzer Haustür und grauem Boden in Phoenix
Großer Moderner Eingang mit weißer Wandfarbe, Betonboden, Drehtür, schwarzer Haustür und grauem Boden in Phoenix
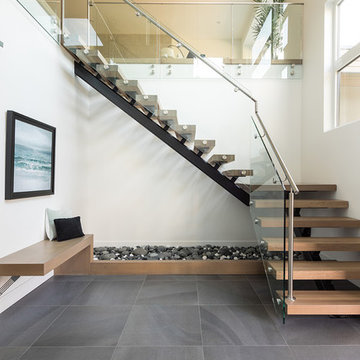
Photography by Luke Potter
Großes Modernes Foyer mit weißer Wandfarbe, Keramikboden, Drehtür, schwarzer Haustür und grauem Boden in Vancouver
Großes Modernes Foyer mit weißer Wandfarbe, Keramikboden, Drehtür, schwarzer Haustür und grauem Boden in Vancouver
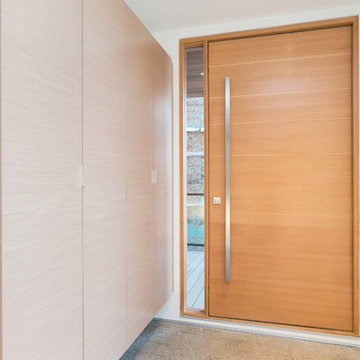
Built in closets keep the front entry clean and open. The custom Fir door opens on a pivot.
Mittelgroße Moderne Haustür mit weißer Wandfarbe, Betonboden, Drehtür, hellbrauner Holzhaustür und grauem Boden in Edmonton
Mittelgroße Moderne Haustür mit weißer Wandfarbe, Betonboden, Drehtür, hellbrauner Holzhaustür und grauem Boden in Edmonton
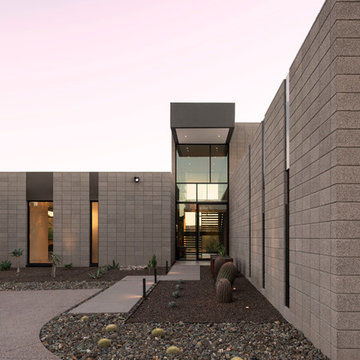
photography by Miguel Coelho
Mittelgroße Moderne Haustür mit schwarzer Wandfarbe, Betonboden, Drehtür, Haustür aus Glas und grauem Boden in Phoenix
Mittelgroße Moderne Haustür mit schwarzer Wandfarbe, Betonboden, Drehtür, Haustür aus Glas und grauem Boden in Phoenix
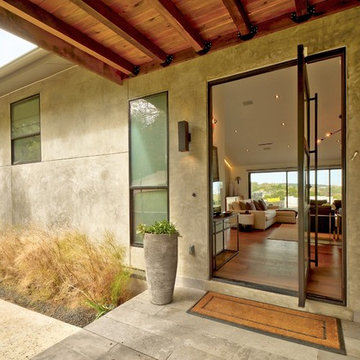
Moderne Haustür mit grauer Wandfarbe, Drehtür, Haustür aus Glas und grauem Boden in Austin
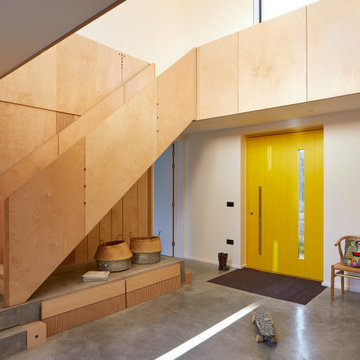
Großes Modernes Foyer mit weißer Wandfarbe, Keramikboden, Drehtür, gelber Haustür und grauem Boden in Buckinghamshire

This lakefront diamond in the rough lot was waiting to be discovered by someone with a modern naturalistic vision and passion. Maintaining an eco-friendly, and sustainable build was at the top of the client priority list. Designed and situated to benefit from passive and active solar as well as through breezes from the lake, this indoor/outdoor living space truly establishes a symbiotic relationship with its natural surroundings. The pie-shaped lot provided significant challenges with a street width of 50ft, a steep shoreline buffer of 50ft, as well as a powerline easement reducing the buildable area. The client desired a smaller home of approximately 2500sf that juxtaposed modern lines with the free form of the natural setting. The 250ft of lakefront afforded 180-degree views which guided the design to maximize this vantage point while supporting the adjacent environment through preservation of heritage trees. Prior to construction the shoreline buffer had been rewilded with wildflowers, perennials, utilization of clover and meadow grasses to support healthy animal and insect re-population. The inclusion of solar panels as well as hydroponic heated floors and wood stove supported the owner’s desire to be self-sufficient. Core ten steel was selected as the predominant material to allow it to “rust” as it weathers thus blending into the natural environment.
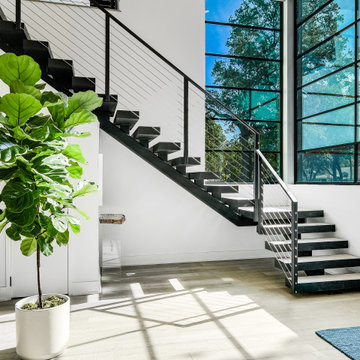
Großes Modernes Foyer mit weißer Wandfarbe, hellem Holzboden, Drehtür, schwarzer Haustür und grauem Boden in Austin
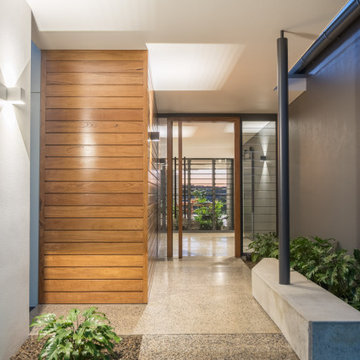
The timber front door proclaims the entry, whilst louvre windows filter the breeze through the home. The living areas remain private, whilst public areas are visible and inviting.
A bespoke entry bench provides a space to pause before entering the home.
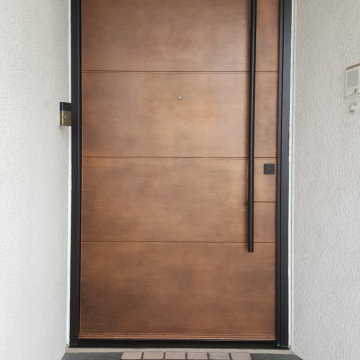
Wonderful custom front door. Manufactured with the highest quality, this pivot front door perfectly complements modern, contemporary, industrial, and transitional architectural styles and designs.
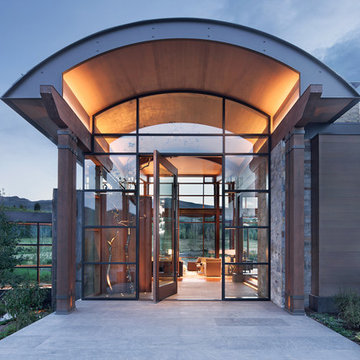
David O. Marlow
Urige Haustür mit Drehtür, Haustür aus Glas und grauem Boden in Denver
Urige Haustür mit Drehtür, Haustür aus Glas und grauem Boden in Denver
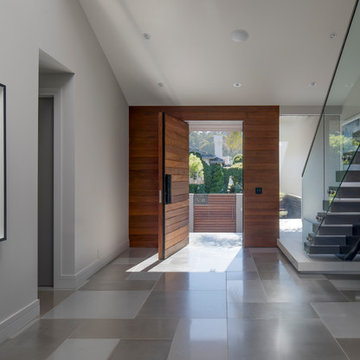
MEM Architecture, Ethan Kaplan Photographer
Großes Modernes Foyer mit grauer Wandfarbe, Betonboden, Drehtür, hellbrauner Holzhaustür und grauem Boden in San Francisco
Großes Modernes Foyer mit grauer Wandfarbe, Betonboden, Drehtür, hellbrauner Holzhaustür und grauem Boden in San Francisco
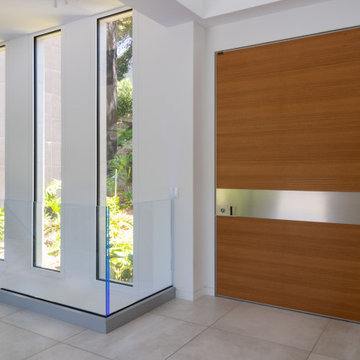
Große Moderne Haustür mit weißer Wandfarbe, Porzellan-Bodenfliesen, Drehtür, hellbrauner Holzhaustür und grauem Boden in San Francisco
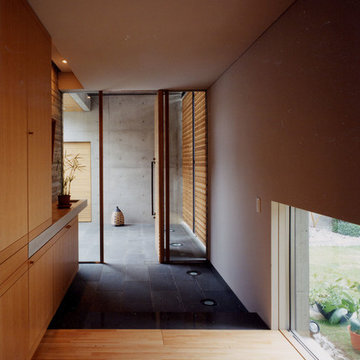
親世帯と子世帯がお互いの気配を感じながら、程よい生活の間合いを保っている二世帯住 宅です。「和風の住まいがほしい、でもコンクリート造でお願いします」との要望があって、 和風建築の要素である光や影をコンセプトに路地空間・格子や下地窓による光の制御・杉 板コンクリートを使った木質感・季節の変化を植栽等によって表現した建築です。二つの ボリュームの各世帯は中庭を介してお互いのプライバシーが程よい距離感を保っています
Eingang mit Drehtür und grauem Boden Ideen und Design
6