Eingang mit eingelassener Decke Ideen und Design
Suche verfeinern:
Budget
Sortieren nach:Heute beliebt
281 – 300 von 1.191 Fotos
1 von 2

Download our free ebook, Creating the Ideal Kitchen. DOWNLOAD NOW
The homeowners built their traditional Colonial style home 17 years’ ago. It was in great shape but needed some updating. Over the years, their taste had drifted into a more contemporary realm, and they wanted our help to bridge the gap between traditional and modern.
We decided the layout of the kitchen worked well in the space and the cabinets were in good shape, so we opted to do a refresh with the kitchen. The original kitchen had blond maple cabinets and granite countertops. This was also a great opportunity to make some updates to the functionality that they were hoping to accomplish.
After re-finishing all the first floor wood floors with a gray stain, which helped to remove some of the red tones from the red oak, we painted the cabinetry Benjamin Moore “Repose Gray” a very soft light gray. The new countertops are hardworking quartz, and the waterfall countertop to the left of the sink gives a bit of the contemporary flavor.
We reworked the refrigerator wall to create more pantry storage and eliminated the double oven in favor of a single oven and a steam oven. The existing cooktop was replaced with a new range paired with a Venetian plaster hood above. The glossy finish from the hood is echoed in the pendant lights. A touch of gold in the lighting and hardware adds some contrast to the gray and white. A theme we repeated down to the smallest detail illustrated by the Jason Wu faucet by Brizo with its similar touches of white and gold (the arrival of which we eagerly awaited for months due to ripples in the supply chain – but worth it!).
The original breakfast room was pleasant enough with its windows looking into the backyard. Now with its colorful window treatments, new blue chairs and sculptural light fixture, this space flows seamlessly into the kitchen and gives more of a punch to the space.
The original butler’s pantry was functional but was also starting to show its age. The new space was inspired by a wallpaper selection that our client had set aside as a possibility for a future project. It worked perfectly with our pallet and gave a fun eclectic vibe to this functional space. We eliminated some upper cabinets in favor of open shelving and painted the cabinetry in a high gloss finish, added a beautiful quartzite countertop and some statement lighting. The new room is anything but cookie cutter.
Next the mudroom. You can see a peek of the mudroom across the way from the butler’s pantry which got a facelift with new paint, tile floor, lighting and hardware. Simple updates but a dramatic change! The first floor powder room got the glam treatment with its own update of wainscoting, wallpaper, console sink, fixtures and artwork. A great little introduction to what’s to come in the rest of the home.
The whole first floor now flows together in a cohesive pallet of green and blue, reflects the homeowner’s desire for a more modern aesthetic, and feels like a thoughtful and intentional evolution. Our clients were wonderful to work with! Their style meshed perfectly with our brand aesthetic which created the opportunity for wonderful things to happen. We know they will enjoy their remodel for many years to come!
Photography by Margaret Rajic Photography
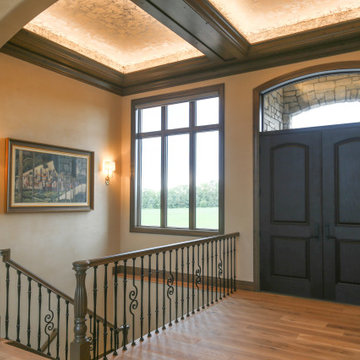
Mittelgroße Haustür mit beiger Wandfarbe, braunem Holzboden, Doppeltür, dunkler Holzhaustür, braunem Boden und eingelassener Decke in Sonstige
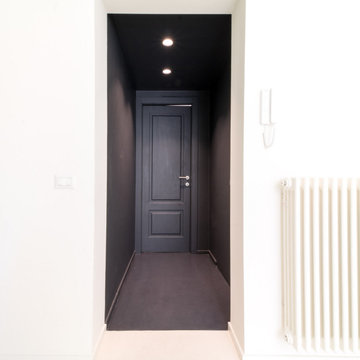
Eingang mit Vestibül, grauer Wandfarbe, Betonboden, grauem Boden und eingelassener Decke in Catania-Palermo
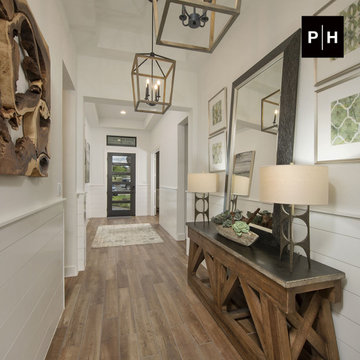
Entryway
Eingang mit Korridor, beiger Wandfarbe, braunem Holzboden, Einzeltür, dunkler Holzhaustür, eingelassener Decke und Holzdielenwänden in Sonstige
Eingang mit Korridor, beiger Wandfarbe, braunem Holzboden, Einzeltür, dunkler Holzhaustür, eingelassener Decke und Holzdielenwänden in Sonstige
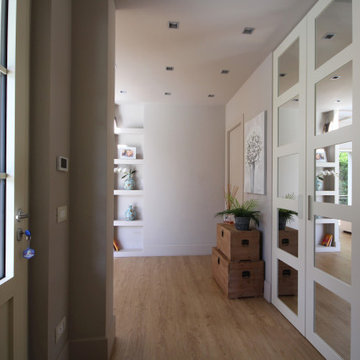
Geräumiges Landhausstil Foyer mit beiger Wandfarbe, braunem Holzboden, Schiebetür, weißer Haustür, braunem Boden, eingelassener Decke und Wandpaneelen in Mailand
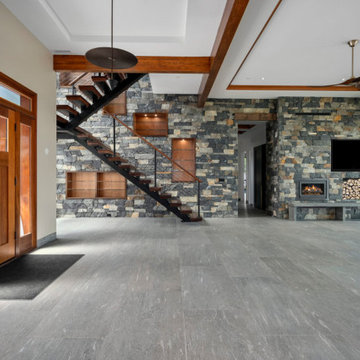
contemporary waterfront home with exposed stone interior
Große Moderne Haustür mit grauer Wandfarbe, Porzellan-Bodenfliesen, heller Holzhaustür, grauem Boden und eingelassener Decke in Baltimore
Große Moderne Haustür mit grauer Wandfarbe, Porzellan-Bodenfliesen, heller Holzhaustür, grauem Boden und eingelassener Decke in Baltimore
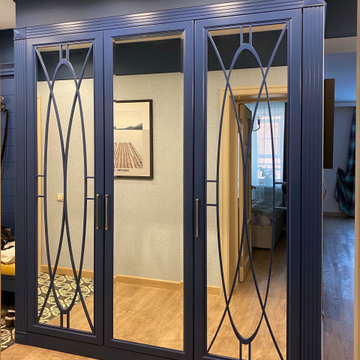
Großer Klassischer Eingang mit Stauraum, grauer Wandfarbe, Vinylboden, Einzeltür, gelber Haustür, beigem Boden, eingelassener Decke und Tapetenwänden in Sonstige
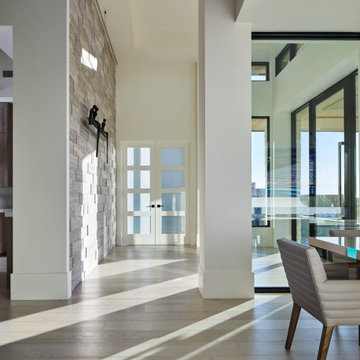
Mittelgroßer Eingang mit Stauraum, weißer Wandfarbe, braunem Holzboden, Haustür aus Glas, braunem Boden und eingelassener Decke in Phoenix
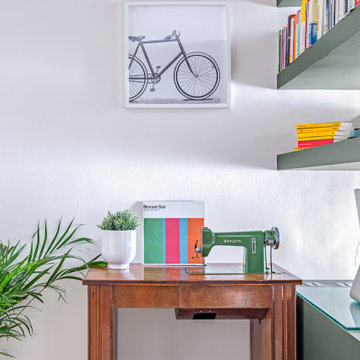
L'ingresso con la libreria passante
Mittelgroßes Modernes Foyer mit grauer Wandfarbe, Porzellan-Bodenfliesen, Einzeltür, beigem Boden und eingelassener Decke in Turin
Mittelgroßes Modernes Foyer mit grauer Wandfarbe, Porzellan-Bodenfliesen, Einzeltür, beigem Boden und eingelassener Decke in Turin
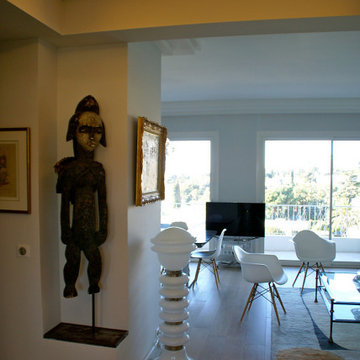
Mittelgroßes Modernes Foyer mit weißer Wandfarbe, hellem Holzboden, beigem Boden und eingelassener Decke in Nizza
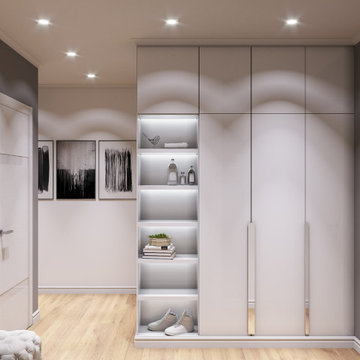
Серый цвет в интерьере дизайна не вызывал доверия у заказчика: он считал его холодным и скучным. Но наш дизайнер умело подобрала серый цвет тёплых оттенков, который, на удивление самого заказчика, сразу понравился. Такой выбор был выбран не случайно: он гармонировал с общей цветовой гаммой.
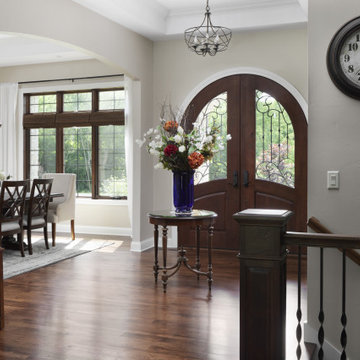
Grand foyer as you open the arched double leaded doors with two tray ceilings and Quorum chandeliars. The flooring is a random plank hickory floor stained a warm walnut colorthat opens up to the arched doorway of the formal dining room. Breath taking as you look to the back of the house onto the pool area.
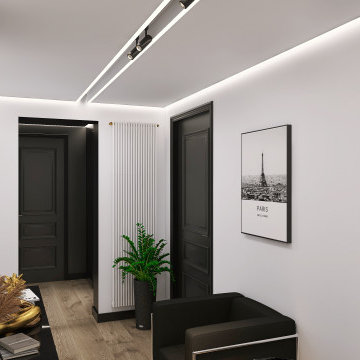
Mittelgroßes Modernes Foyer mit weißer Wandfarbe, hellem Holzboden, Einzeltür, schwarzer Haustür und eingelassener Decke in Sonstige
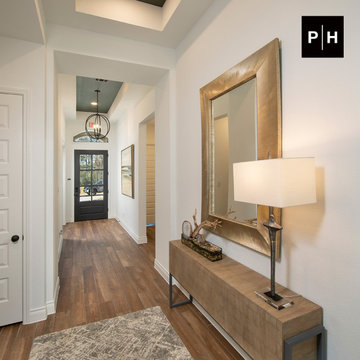
Entryway
Eingang mit Korridor, weißer Wandfarbe, braunem Holzboden, Einzeltür, dunkler Holzhaustür und eingelassener Decke in Houston
Eingang mit Korridor, weißer Wandfarbe, braunem Holzboden, Einzeltür, dunkler Holzhaustür und eingelassener Decke in Houston
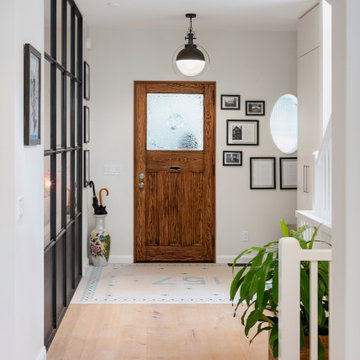
A truly special property located in a sought after Toronto neighbourhood, this large family home renovation sought to retain the charm and history of the house in a contemporary way. The full scale underpin and large rear addition served to bring in natural light and expand the possibilities of the spaces. A vaulted third floor contains the master bedroom and bathroom with a cozy library/lounge that walks out to the third floor deck - revealing views of the downtown skyline. A soft inviting palate permeates the home but is juxtaposed with punches of colour, pattern and texture. The interior design playfully combines original parts of the home with vintage elements as well as glass and steel and millwork to divide spaces for working, relaxing and entertaining. An enormous sliding glass door opens the main floor to the sprawling rear deck and pool/hot tub area seamlessly. Across the lawn - the garage clad with reclaimed barnboard from the old structure has been newly build and fully rough-in for a potential future laneway house.
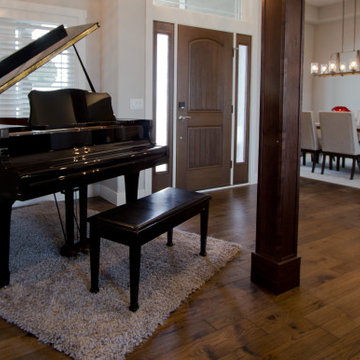
Foyer mit beiger Wandfarbe, braunem Holzboden, Einzeltür, hellbrauner Holzhaustür, braunem Boden und eingelassener Decke in Sonstige
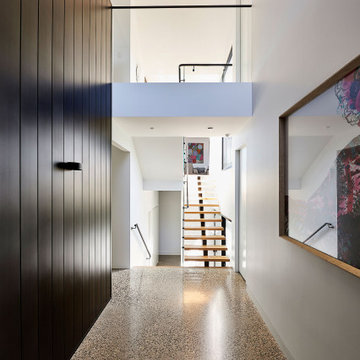
Großes Modernes Foyer mit schwarzer Wandfarbe, Terrazzo-Boden, Drehtür, schwarzer Haustür, grauem Boden, eingelassener Decke und vertäfelten Wänden in Geelong
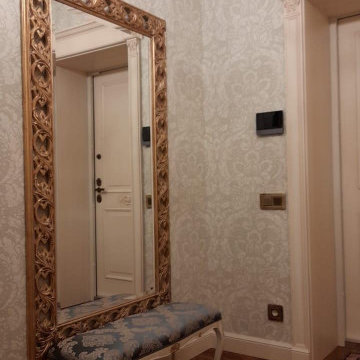
Квартира 78 м2 в доме 1980-го года постройки.
Заказчиком проекта стал молодой мужчина, который приобрёл эту квартиру для своей матери. Стиль сразу был определён как «итальянская классика», что полностью соответствовало пожеланиям женщины, которая впоследствии стала хозяйкой данной квартиры. При создании интерьера активно использованы такие элементы как пышная гипсовая лепнина, наборный паркет, натуральный мрамор. Практически все элементы мебели, кухня, двери, выполнены по индивидуальным чертежам на итальянских фабриках.
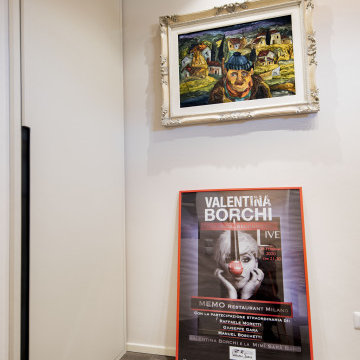
Quasi invisibile, in corrispondenza del corpo scale, l'armadio guardaroba fa da contraltare alla libreria piena degli oggetti più svariati inaspettatamente ordinati nel loro apparente disordine. sulla parete attigua un bel poster della padrona di casa, Valentina Borchi, cantante
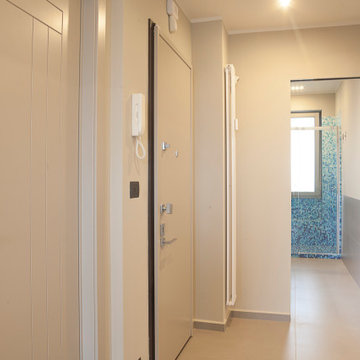
Un ingresso Minimale in Total gray con un accento di colore data dal dipinto del Mulin Rouge che crea un piacevole contrasto sensoriale. Da notare le Porte a scrigno Filo muro in altezza 240 cm dal design estremamente pulito per l'assenza totale di coprifili.
Eingang mit eingelassener Decke Ideen und Design
15