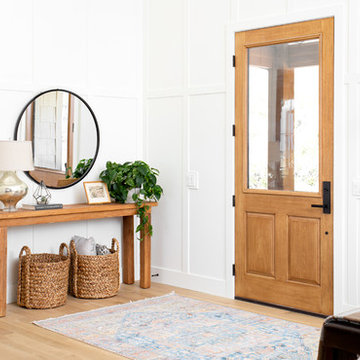Eingang mit Einzeltür Ideen und Design
Suche verfeinern:
Budget
Sortieren nach:Heute beliebt
161 – 180 von 67.540 Fotos
1 von 5
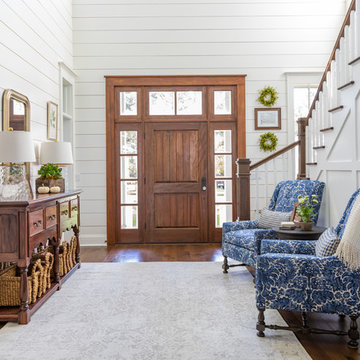
photo by Jessie Preza
Landhaus Eingang mit Korridor, weißer Wandfarbe, braunem Holzboden, Einzeltür, hellbrauner Holzhaustür und braunem Boden in Jacksonville
Landhaus Eingang mit Korridor, weißer Wandfarbe, braunem Holzboden, Einzeltür, hellbrauner Holzhaustür und braunem Boden in Jacksonville

Landhaus Haustür mit weißer Wandfarbe, hellem Holzboden, Einzeltür, blauer Haustür und beigem Boden in Phoenix
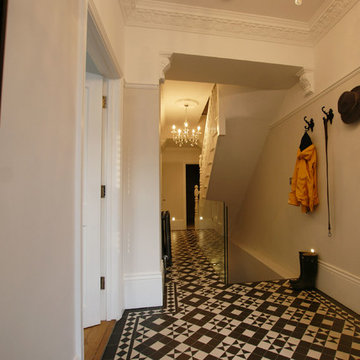
Mittelgroßer Retro Eingang mit Korridor, weißer Wandfarbe, Keramikboden, Einzeltür, weißer Haustür und buntem Boden in London

Großer Moderner Eingang mit Betonboden, Einzeltür, Korridor, weißer Haustür, grauem Boden und weißer Wandfarbe in Geelong
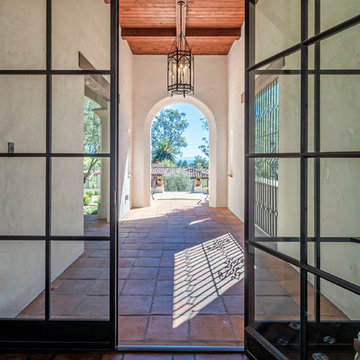
Creating a new formal entry was one of the key elements of this project.
Architect: The Warner Group.
Photographer: Kelly Teich
Große Mediterrane Haustür mit weißer Wandfarbe, Keramikboden, Einzeltür, Haustür aus Glas und rotem Boden in Santa Barbara
Große Mediterrane Haustür mit weißer Wandfarbe, Keramikboden, Einzeltür, Haustür aus Glas und rotem Boden in Santa Barbara
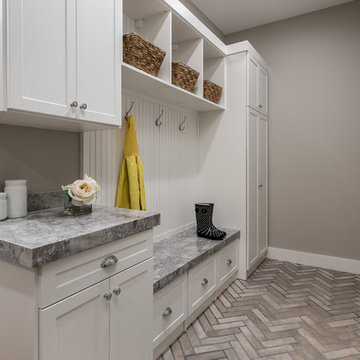
Klassischer Eingang mit Stauraum, grauer Wandfarbe, Einzeltür, weißer Haustür und grauem Boden in Phoenix
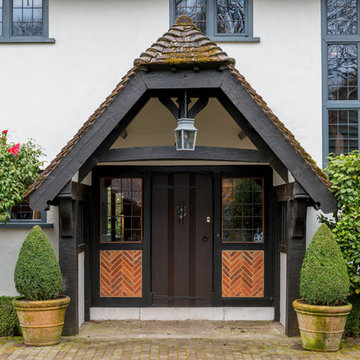
Wonderful original entrance to Arts & Craft country house.
Country Haustür mit weißer Wandfarbe, Einzeltür, dunkler Holzhaustür, Backsteinboden und braunem Boden in Surrey
Country Haustür mit weißer Wandfarbe, Einzeltür, dunkler Holzhaustür, Backsteinboden und braunem Boden in Surrey

The welcoming entry with the stone surrounding the large arched wood entry door, the repetitive arched trusses and warm plaster walls beckons you into the home. The antique carpets on the floor add warmth and the help to define the space.
Interior Design: Lynne Barton Bier
Architect: David Hueter
Paige Hayes - photography

The client wanted to completely relocate and redesign the kitchen, opening up the boxed-in style home to achieve a more open feel while still having some room separation. The kitchen is spectacular - a great space for family to eat, converse, and do homework. There are 2 separate electric fireplaces on either side of a centre wall dividing the living and dining area, which mimics a 2-sided gas fireplace.
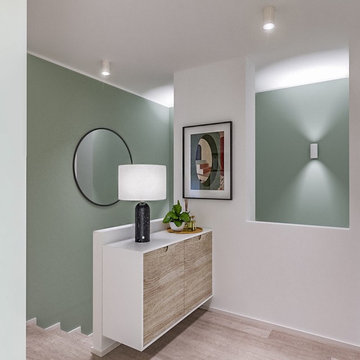
Liadesign
Mittelgroßer Moderner Eingang mit Stauraum, grüner Wandfarbe, hellem Holzboden, Einzeltür und weißer Haustür in Mailand
Mittelgroßer Moderner Eingang mit Stauraum, grüner Wandfarbe, hellem Holzboden, Einzeltür und weißer Haustür in Mailand

Free ebook, Creating the Ideal Kitchen. DOWNLOAD NOW
We went with a minimalist, clean, industrial look that feels light, bright and airy. The island is a dark charcoal with cool undertones that coordinates with the cabinetry and transom work in both the neighboring mudroom and breakfast area. White subway tile, quartz countertops, white enamel pendants and gold fixtures complete the update. The ends of the island are shiplap material that is also used on the fireplace in the next room.
In the new mudroom, we used a fun porcelain tile on the floor to get a pop of pattern, and walnut accents add some warmth. Each child has their own cubby, and there is a spot for shoes below a long bench. Open shelving with spots for baskets provides additional storage for the room.
Designed by: Susan Klimala, CKBD
Photography by: LOMA Studios
For more information on kitchen and bath design ideas go to: www.kitchenstudio-ge.com

The entryway view looking into the kitchen. A column support provides separation from the front door. The central staircase walls were scaled back to create an open feeling. The bottom treads are new waxed white oak to match the flooring.
Photography by Michael P. Lefebvre
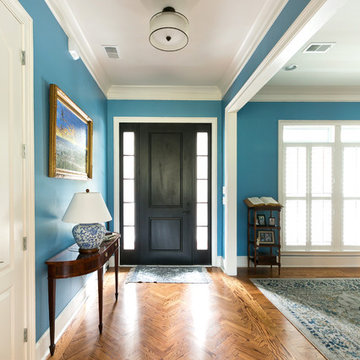
Photography by Patrick Brickman
Klassisches Foyer mit blauer Wandfarbe, braunem Holzboden, Einzeltür und schwarzer Haustür in Charleston
Klassisches Foyer mit blauer Wandfarbe, braunem Holzboden, Einzeltür und schwarzer Haustür in Charleston
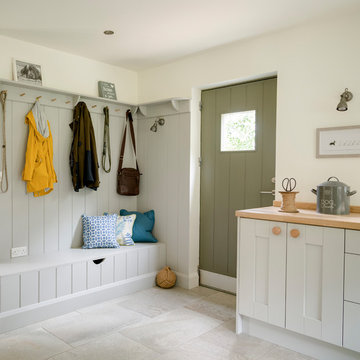
Country Eingang mit Stauraum, weißer Wandfarbe, Einzeltür, grüner Haustür und beigem Boden in West Midlands
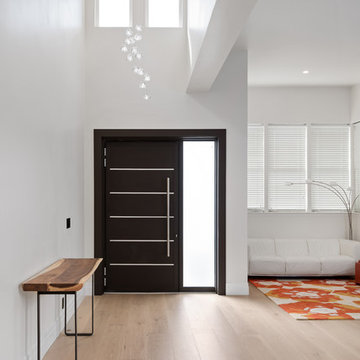
Modernes Foyer mit weißer Wandfarbe, hellem Holzboden, Einzeltür, schwarzer Haustür und beigem Boden in Sonstige
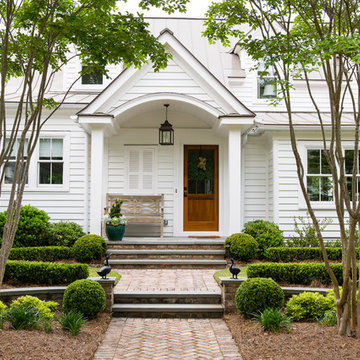
Klassische Haustür mit weißer Wandfarbe, Einzeltür und brauner Haustür in Charleston
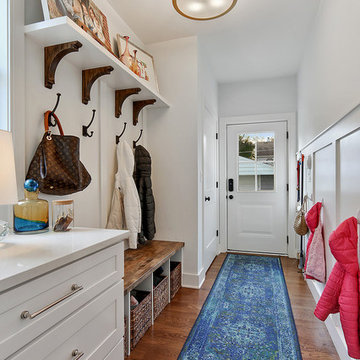
Klassischer Eingang mit Stauraum, weißer Wandfarbe, braunem Holzboden, Einzeltür, weißer Haustür und braunem Boden in Chicago
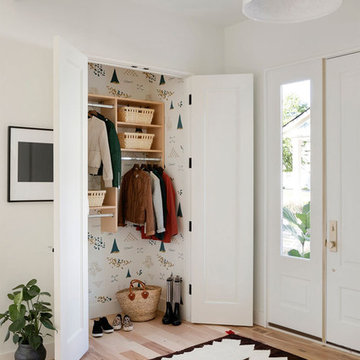
Architect: Charlie & Co. | Builder: Detail Homes | Photographer: Spacecrafting
Eklektisches Foyer mit weißer Wandfarbe, hellem Holzboden, Einzeltür, weißer Haustür und beigem Boden in Minneapolis
Eklektisches Foyer mit weißer Wandfarbe, hellem Holzboden, Einzeltür, weißer Haustür und beigem Boden in Minneapolis
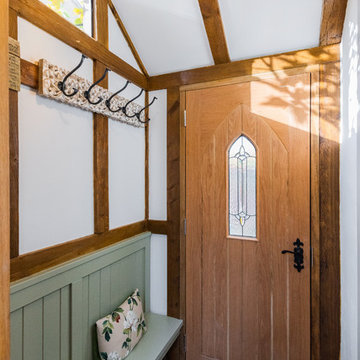
Country Eingang mit weißer Wandfarbe, Einzeltür, hellbrauner Holzhaustür und grauem Boden in London
Eingang mit Einzeltür Ideen und Design
9
