Eingang mit gelber Wandfarbe und hellem Holzboden Ideen und Design
Suche verfeinern:
Budget
Sortieren nach:Heute beliebt
41 – 60 von 223 Fotos
1 von 3
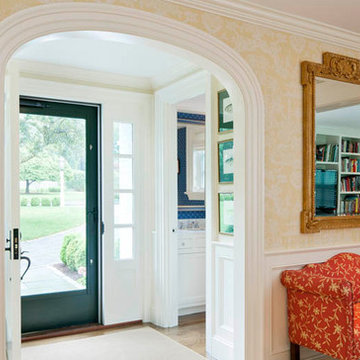
Greg Premru
Mittelgroßes Klassisches Foyer mit gelber Wandfarbe, hellem Holzboden, Drehtür und grüner Haustür in Boston
Mittelgroßes Klassisches Foyer mit gelber Wandfarbe, hellem Holzboden, Drehtür und grüner Haustür in Boston
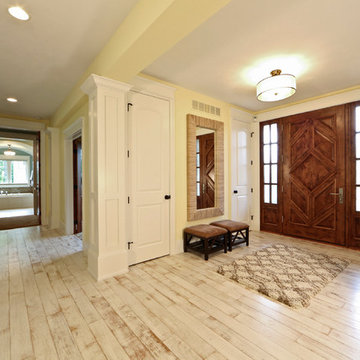
The “Kettner” is a sprawling family home with character to spare. Craftsman detailing and charming asymmetry on the exterior are paired with a luxurious hominess inside. The formal entryway and living room lead into a spacious kitchen and circular dining area. The screened porch offers additional dining and living space. A beautiful master suite is situated at the other end of the main level. Three bedroom suites and a large playroom are located on the top floor, while the lower level includes billiards, hearths, a refreshment bar, exercise space, a sauna, and a guest bedroom.
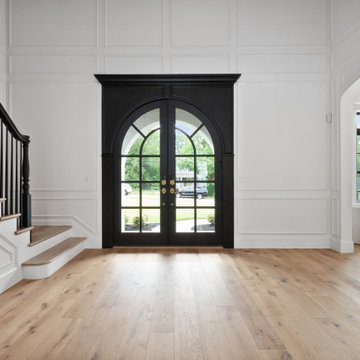
Geräumige Landhaus Haustür mit gelber Wandfarbe, hellem Holzboden, Doppeltür und schwarzer Haustür in St. Louis
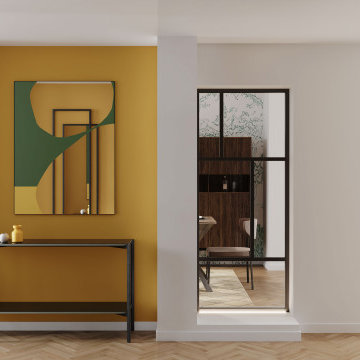
Living_room_design_deknudt_mirror_mika_design_green_brussels_by_isabel_gomez_interiors
Skandinavischer Eingang mit gelber Wandfarbe und hellem Holzboden in Brüssel
Skandinavischer Eingang mit gelber Wandfarbe und hellem Holzboden in Brüssel
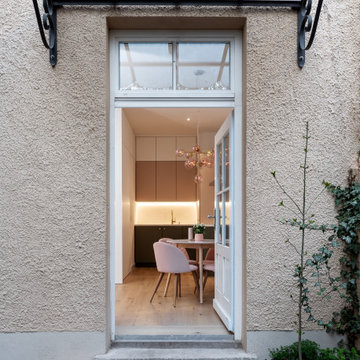
Der Eingang zur 1-Zimmer Wohnung erfolgt über den Hinterhof eines denkmalgeschützten Wohnhauses im Glockenbachviertel, München. Das klein, aber feine Retreat überrascht mit einem großzügigen Grundriss und einer hochwertigen Ausstattung. Im Sommer blickt man vom Essplatz auf einen riesigen Holunderbusch, im Winter ist die nach Süden orientierte Wohnung sonnendurchflutet.
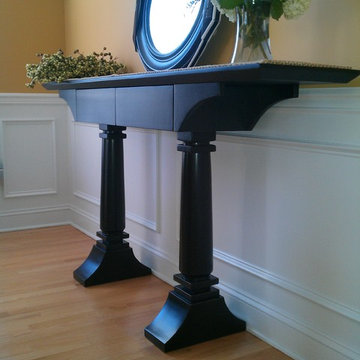
Mittelgroßes Eklektisches Foyer mit gelber Wandfarbe und hellem Holzboden in Newark
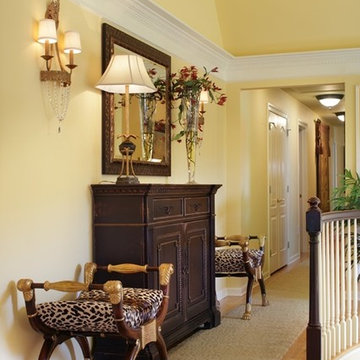
Upper floor of foyer shows a two decorative benches . flanking a tall chest and lamp along with wall Wood railing painted dark mahogany and spindles off white changed the formality of the foyer.lightness. Straw colored walls add brightness and contrast with linen white trim.
Photo by Peter Rymwid
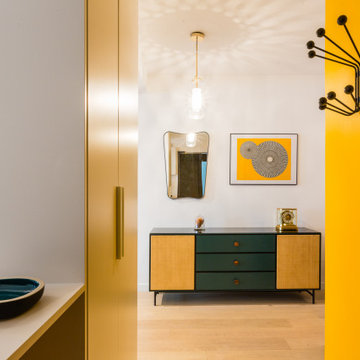
Création d'un mobilier vestiaire semi ouvert avec une alcôve ouvrant sur la salle a manger. Cette niche fait office de vide poche
Moderner Eingang mit Stauraum, gelber Wandfarbe, hellem Holzboden, Einzeltür, beigem Boden und Tapetenwänden in Paris
Moderner Eingang mit Stauraum, gelber Wandfarbe, hellem Holzboden, Einzeltür, beigem Boden und Tapetenwänden in Paris
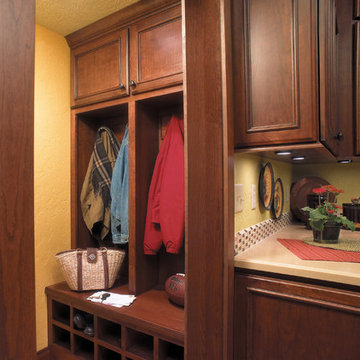
This kitchen was created with StarMark Cabinetry's Harbor door style in Cherry finished in a cabinet color called Nutmeg with Chocolate glaze. The drawers have five piece drawer headers and decorative storage.
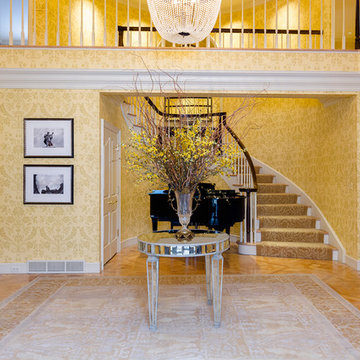
Großes Klassisches Foyer mit gelber Wandfarbe, hellem Holzboden und braunem Boden in Sonstige
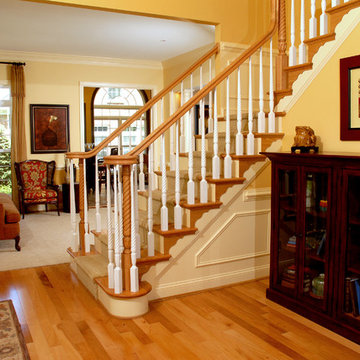
Here is K&P Builders popular Kentmorr floor plan, Available to be built in their Charles County, MD community, Kingsview!
This beautiful home features nearly 3400sf of finished space above grade, plus a full basement! In this photo, you are viewing the lovely foyer! Maple floors, gorgeous turned new posts and spindles, wainscoting, a formal living room, a view through to a spacious sunroom, and beautiful furnishings.
K&P Builders custom builds homes to suit their clients needs and budget!
K&P Builders' homes are quality built, with quality materials and workmanship! The builder customizes each home to suit their customers; needs! All of our homes meet the strict Energy Star standards, too!
Kingsview is a community located in White Plains, in Charles County, MD. The community offers an easy commute to Washington DC and Virginia, as well as area military bases. The community features a pool, tennis courts, soccer fields, nature trails, playgrounds and more! It is a beautiful community with active residents!
Visit Kingsview and explore how you may own one of K&P Builders' custom homes!
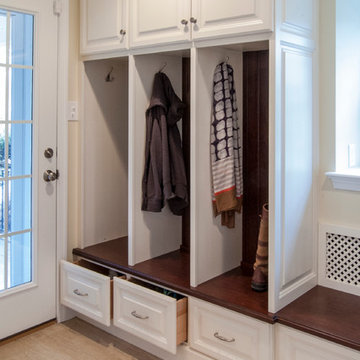
Gardner/Fox Associates
Mittelgroßer Klassischer Eingang mit gelber Wandfarbe, hellem Holzboden und Stauraum in Philadelphia
Mittelgroßer Klassischer Eingang mit gelber Wandfarbe, hellem Holzboden und Stauraum in Philadelphia
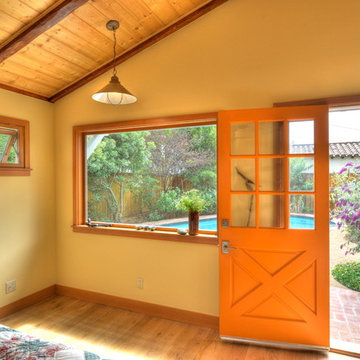
Small Guest House in Backyard fully renovated in coastal bungalow style. The open floor plan space features: orange front door with sidelights, large picture window, awning windows, clear pine ceiling boards, copper washed hanging light fixtures, neutral green kitchen cabinets, Douglas fir casing and trim, white oak flooring.
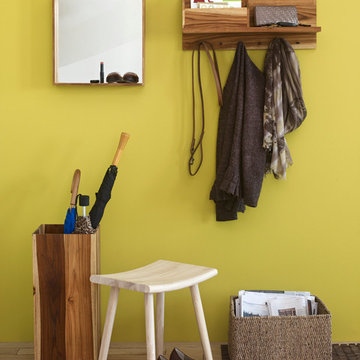
Rural and rustic, the use of these natural wood pieces creates a welcoming and eclectic entry for your home. Get the look at SmartFurniture.com
Kleiner Rustikaler Eingang mit Korridor, gelber Wandfarbe und hellem Holzboden in Sonstige
Kleiner Rustikaler Eingang mit Korridor, gelber Wandfarbe und hellem Holzboden in Sonstige
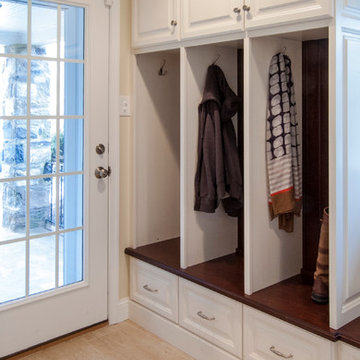
Gardner/Fox Associates
Construction
Architecture
Interior Design
Mittelgroßer Klassischer Eingang mit Stauraum, gelber Wandfarbe, hellem Holzboden, Einzeltür und Haustür aus Glas in Philadelphia
Mittelgroßer Klassischer Eingang mit Stauraum, gelber Wandfarbe, hellem Holzboden, Einzeltür und Haustür aus Glas in Philadelphia
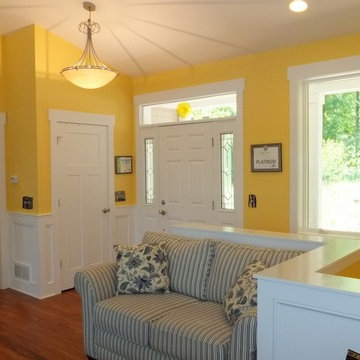
Klassisches Foyer mit gelber Wandfarbe, hellem Holzboden, Einzeltür und weißer Haustür in Grand Rapids
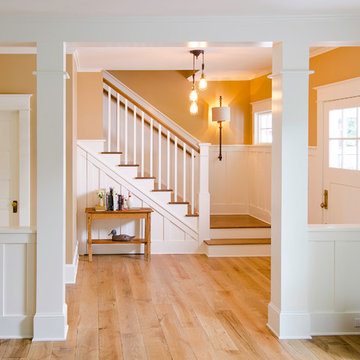
This turn of the century farmhouse was a jumble of fragmented remodels lacking an organic flow between spaces. A desire to celebrate the precision and craft practiced at the turn of the 20th century, every detail was crafted with intention. Green Hammer transformed the interior to improve the connections, creating a cohesive and welcoming environment. Energy upgrades help reduce energy consumption, and a garage and extensive landscaping complete this comprehensive renovation.
In addition to FSC certified material, framing lumber from the original 1900’s farmhouse was reused in this remodel and addition. Replica icebox made of FSC certified alder with original icebox handles. Reclaimed fir butcher-block style countertop. Myrtle originating from the Oregon coast.
Photography: Jon Jensen
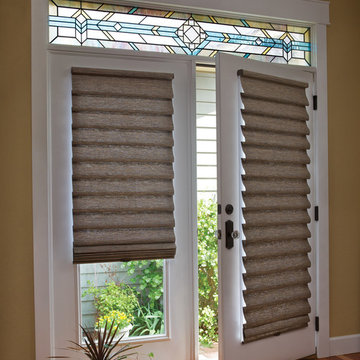
Großer Klassischer Eingang mit gelber Wandfarbe, hellem Holzboden, Doppeltür und weißer Haustür in Calgary
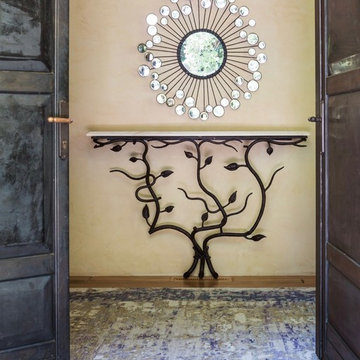
Entry with console table, mirror & rug by Stark Carpet.
Photos by David Duncan Livingston
Großes Stilmix Foyer mit gelber Wandfarbe, hellem Holzboden, Doppeltür, Haustür aus Metall und gelbem Boden in San Francisco
Großes Stilmix Foyer mit gelber Wandfarbe, hellem Holzboden, Doppeltür, Haustür aus Metall und gelbem Boden in San Francisco
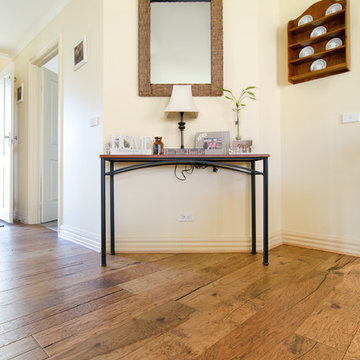
The house previously was with laminate floor, and it is not very strong lighted through the windows. That is the main reason we suggested the lighter colour. Besides the owner has lovely dark wood furnitures and decorations in the house. The light floor covers and light wall paints enhanced them much better.
Eingang mit gelber Wandfarbe und hellem Holzboden Ideen und Design
3