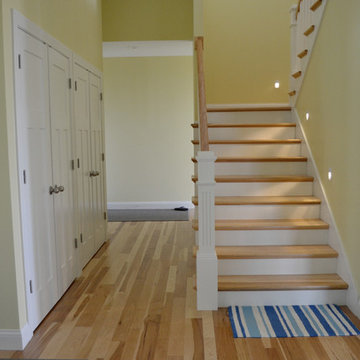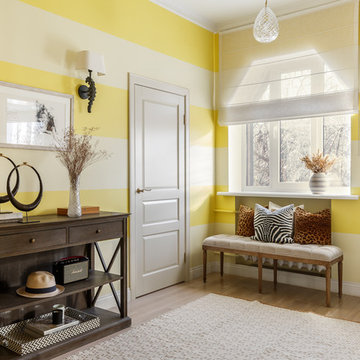Eingang mit gelber Wandfarbe und hellem Holzboden Ideen und Design
Suche verfeinern:
Budget
Sortieren nach:Heute beliebt
61 – 80 von 223 Fotos
1 von 3
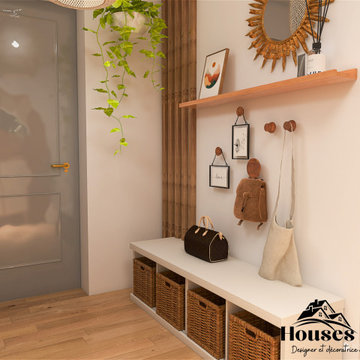
Suite à mon intervention dans leur salon, les clients du Projet Evry ont refait appel à moi pour leur entrée.
On reste sur le même "thème" que le salon, un esprit urban jungle, coloré, du bois, du blanc, du jaune moutarde.
Mes clients souhaitaient une assise, des rangements astucieux et favorisant l'autonomie de leurs enfants.
Des patères à leur hauteur ont été ajoutées, un étagère Kallax transformee en assise avec des rangements.
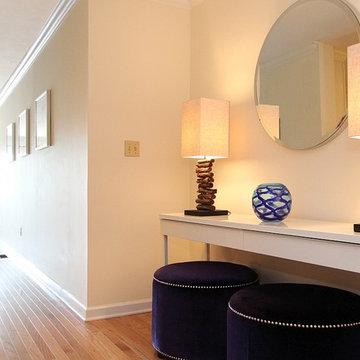
The Staging Studio
Kleines Maritimes Foyer mit gelber Wandfarbe und hellem Holzboden in New York
Kleines Maritimes Foyer mit gelber Wandfarbe und hellem Holzboden in New York
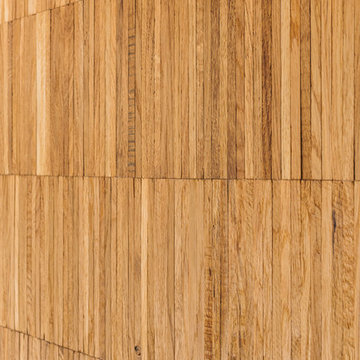
The newest addition to Portland's Pearl District residential highrises, Vibrant! is 12-story affordable housing building featuring 93 units, community rooms, a small rooftop deck, and a second-floor outdoor play area. Build by Bremik Constructions, the project was sustainably designed to meet the Earth Advantage Gold standards. Bremik successfully exceeded the 20% MWESB utilization goal with 22.2% participation. The builder chose Castle Bespoke zero-waste uni-directional parquet product Mosaic from our Uptown Collection for the walls of the building lobby to complement their sustainability ambitions for this project. Castle Bespoke Mosaic is 100% edge grain European White Oak made from the waste material created during the hardwood plank manufacturing process, making it one of the most eco-friendly products in the market. These panels are solid and made to last with a thick wear layer that can be sanded up-to 6 times.
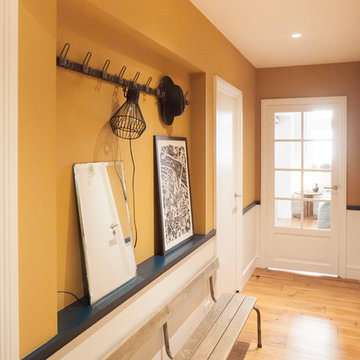
Emmy Martens
Mittelgroßer Moderner Eingang mit Korridor, gelber Wandfarbe, hellem Holzboden und blauer Haustür in Bordeaux
Mittelgroßer Moderner Eingang mit Korridor, gelber Wandfarbe, hellem Holzboden und blauer Haustür in Bordeaux
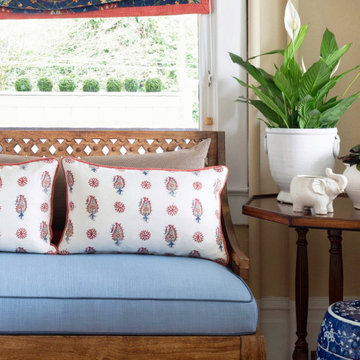
Casual upholstered bench in Traditional Style foyer.
Großes Klassisches Foyer mit gelber Wandfarbe, hellem Holzboden, Einzeltür und weißer Haustür
Großes Klassisches Foyer mit gelber Wandfarbe, hellem Holzboden, Einzeltür und weißer Haustür
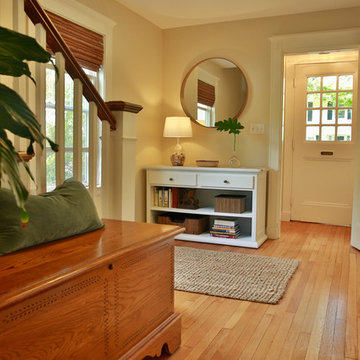
Console was previously black, but painted white to brighten space. Mirror was from Ikea, lamp was existing, new drum shade ceiling fixture completed update. Bench replaced a taller piece to open space and showcase stairway, pillow was added as seating for removing boots or shoes.
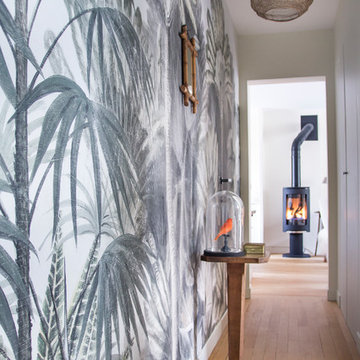
L'entrée, une pièce à ne pas négliger. Le long couloir a été habillé d'un panneau de chez ANANBO" Nosy Be", une porte invisible a été installé pour ne pas créer de rupture. Le parquet à été placé dans le sens de la longueur, un vrai parti pris!!!
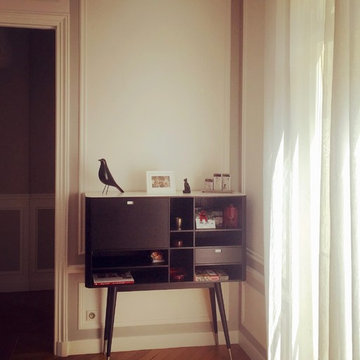
Karine PEREZ
http://www.karineperez.com
Aménagement d'un appartement familial élégant à Neuilly sur Seine
petit placard provenant du studio des collections placé dans la salle à manger
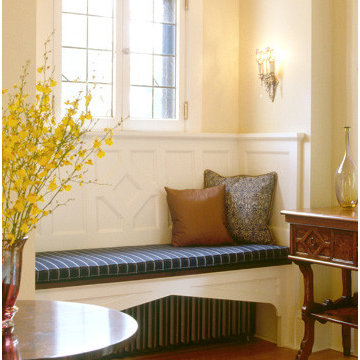
Architecture & Interior Design: David Heide Design Studio
Klassisches Foyer mit gelber Wandfarbe und hellem Holzboden in Minneapolis
Klassisches Foyer mit gelber Wandfarbe und hellem Holzboden in Minneapolis
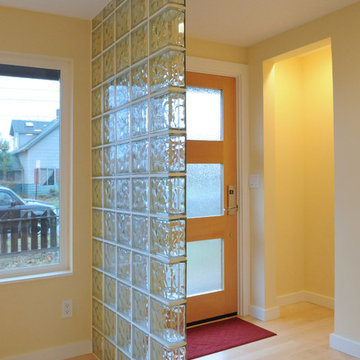
A glass block wall provides separation between the entry and the living room. A Simpson clear vertical grain Douglas fir door with rain glass is paired with Baldwin hardware. Electrical switch plates are screwless.

The Entry foyer provides an ample coat closet, as well as space for greeting guests. The unique front door includes operable sidelights for additional light and ventilation. This space opens to the Stair, Den, and Hall which leads to the primary living spaces and core of the home. The Stair includes a comfortable built-in lift-up bench for storage. Beautifully detailed stained oak trim is highlighted throughout the home.
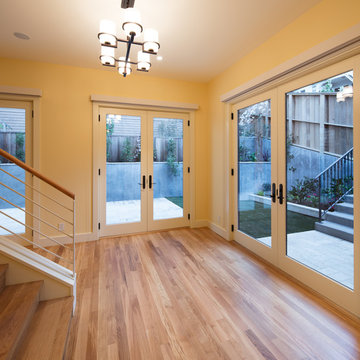
A smart plan for modern living, and careful attention to detail during Capomastro Group's total transformation of this historically-significant, rare single family home in San Francisco's Russian Hill neighborhood produced a showcase-grade property that will be prized for generations to come. A four-car garage, rooftop entertainment deck with views of Alcatraz and Coit Tower, and a home-elevator ensure maximum enjoyment of upscale urban living for extended family and lucky visitors!
Architect: Gregory D. Smith, Architect
Photographic Credit: Tyler W. Chartier
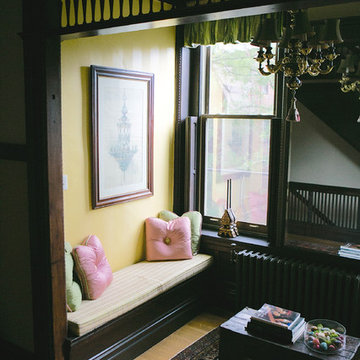
Transitional spaces are often neglected areas in most homes. This cozy, bright reading corner was transformed with silk window treatments, pillows and a cushion for extra comfort. An antique chandelier was aded to complement the architectural drawing from the 1920’s. A Tibetan tiger skin trunk was added as a coffee table and a tibetan cabinet complements the colors of this inviting and exquisite area.
Photos by: Inna Spivako
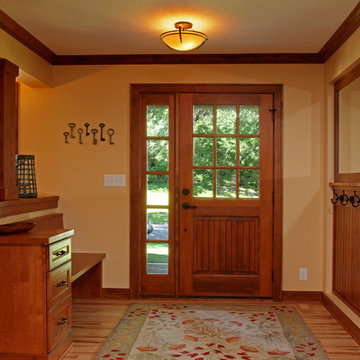
Klassische Haustür mit gelber Wandfarbe, hellem Holzboden, Einzeltür und hellbrauner Holzhaustür in Minneapolis
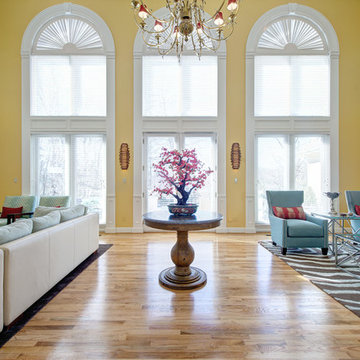
Photographer: Matthew Harrer Photography
Artist: Claude Beck
Asiatischer Eingang mit gelber Wandfarbe, hellem Holzboden und braunem Boden in St. Louis
Asiatischer Eingang mit gelber Wandfarbe, hellem Holzboden und braunem Boden in St. Louis
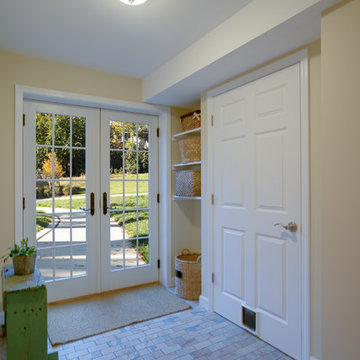
Jason Flakes
Mittelgroßer Moderner Eingang mit gelber Wandfarbe und hellem Holzboden in Washington, D.C.
Mittelgroßer Moderner Eingang mit gelber Wandfarbe und hellem Holzboden in Washington, D.C.
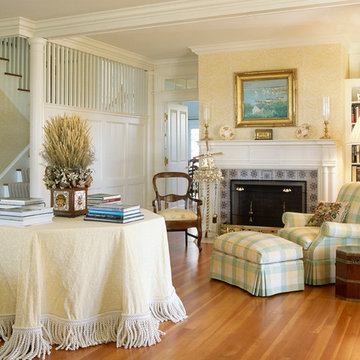
Glowing antique Fir floors and a wood burning fireplace welcome visitors to this elegant summer house. An octagonal skirted table piled high with books and a comfortable chair and ottoman make this a cozy inviting space. Photo by Phillip Ennis
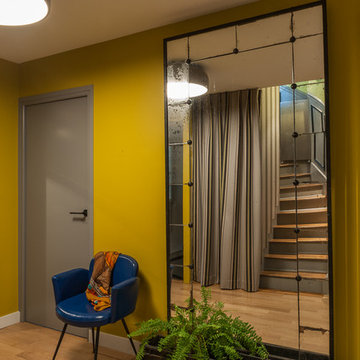
Paul Allain
Großes Modernes Foyer mit gelber Wandfarbe, hellem Holzboden, Einzeltür und grauer Haustür in Paris
Großes Modernes Foyer mit gelber Wandfarbe, hellem Holzboden, Einzeltür und grauer Haustür in Paris
Eingang mit gelber Wandfarbe und hellem Holzboden Ideen und Design
4
