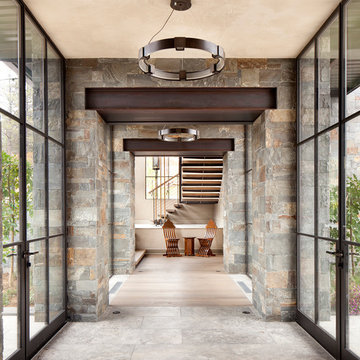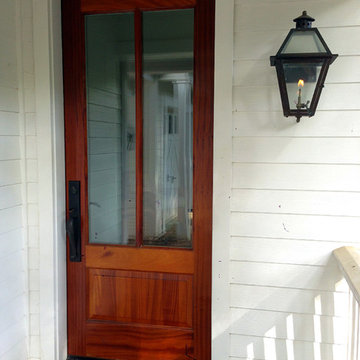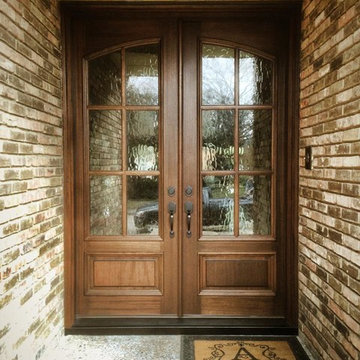Eingang mit Haustür aus Glas Ideen und Design
Suche verfeinern:
Budget
Sortieren nach:Heute beliebt
141 – 160 von 7.936 Fotos
1 von 2

Storme sabine
Mittelgroßes Modernes Foyer mit grüner Wandfarbe, dunklem Holzboden, braunem Boden und Haustür aus Glas in Kent
Mittelgroßes Modernes Foyer mit grüner Wandfarbe, dunklem Holzboden, braunem Boden und Haustür aus Glas in Kent
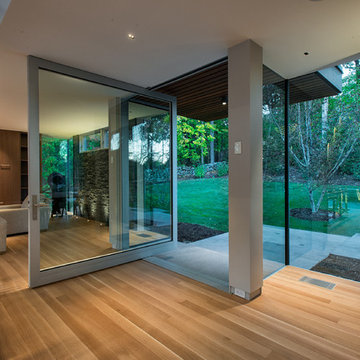
Modernes Foyer mit braunem Holzboden, Drehtür, Haustür aus Glas und braunem Boden in New York
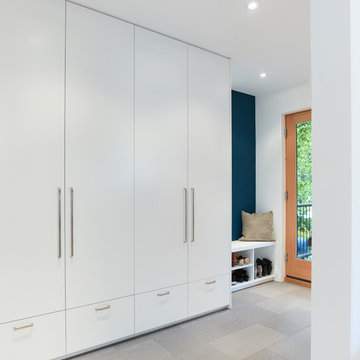
An inset bench by the front door provides space for shoe storage.
Photo by Scott Norsworthy
Moderner Eingang mit weißer Wandfarbe, Einzeltür und Haustür aus Glas in Toronto
Moderner Eingang mit weißer Wandfarbe, Einzeltür und Haustür aus Glas in Toronto
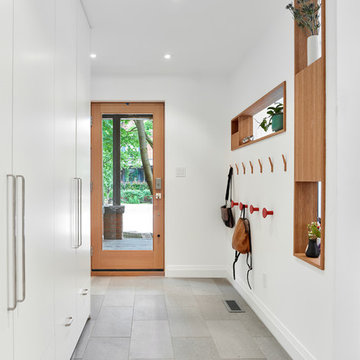
An inset bench by the front door provides space for shoe storage.
Photo by Scott Norsworthy
Moderner Eingang mit weißer Wandfarbe, Einzeltür, Haustür aus Glas, Stauraum und grauem Boden in Toronto
Moderner Eingang mit weißer Wandfarbe, Einzeltür, Haustür aus Glas, Stauraum und grauem Boden in Toronto
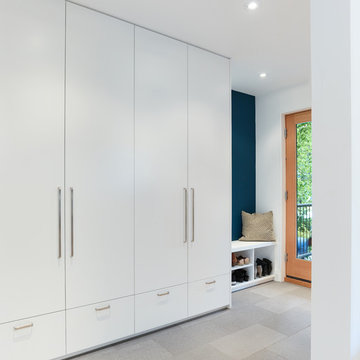
Photo Credit: Scott Norsworthy
Architect: Wanda Ely Architect Inc
Mittelgroßes Foyer mit weißer Wandfarbe, Einzeltür, Haustür aus Glas und grauem Boden in Toronto
Mittelgroßes Foyer mit weißer Wandfarbe, Einzeltür, Haustür aus Glas und grauem Boden in Toronto
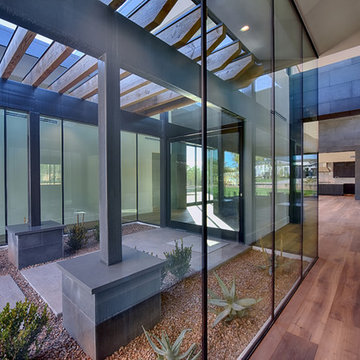
CW Life Photography
Großes Modernes Foyer mit beiger Wandfarbe, braunem Holzboden, Haustür aus Glas und braunem Boden in Phoenix
Großes Modernes Foyer mit beiger Wandfarbe, braunem Holzboden, Haustür aus Glas und braunem Boden in Phoenix
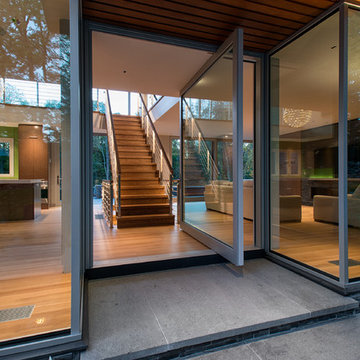
Mittelgroße Moderne Haustür mit hellem Holzboden, Drehtür, Haustür aus Glas und beigem Boden in New York
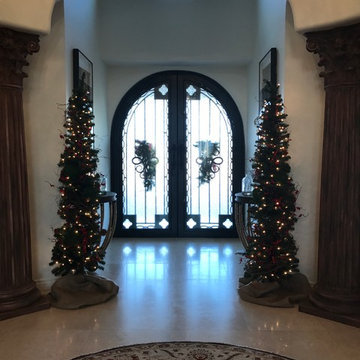
Mittelgroßer Stilmix Eingang mit Korridor, grauer Wandfarbe, Porzellan-Bodenfliesen, Doppeltür und Haustür aus Glas in Orange County
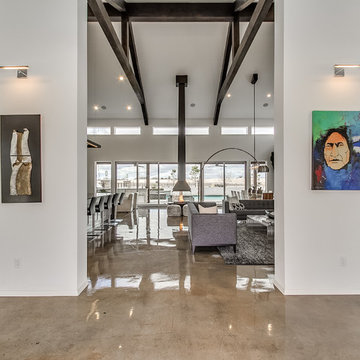
In the open concept you can see forever! This home was designed with the beautiful Oklahoma sunset in mind! You can enjoy it from anywhere in this home!
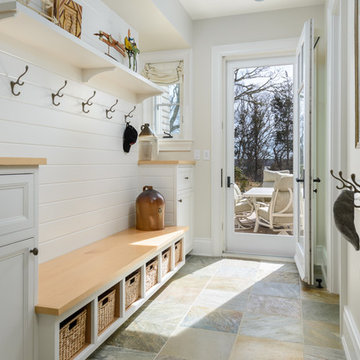
Landhaus Eingang mit beiger Wandfarbe, Einzeltür und Haustür aus Glas in Boston
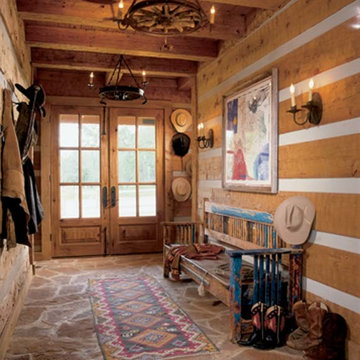
A rustic large log home entry features double doors. The décor is inviting and ideal place to kick-off your boots.
Mittelgroßes Uriges Foyer mit brauner Wandfarbe, Schieferboden, Doppeltür und Haustür aus Glas in Dallas
Mittelgroßes Uriges Foyer mit brauner Wandfarbe, Schieferboden, Doppeltür und Haustür aus Glas in Dallas
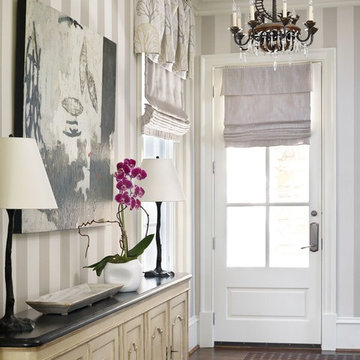
C. Weaks Interiors is a premier interior design firm with offices in Atlanta. Our reputation reflects a level of attention and service designed to make decorating your home as enjoyable as living in it.
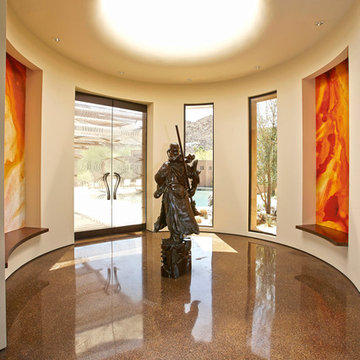
Geräumiges Modernes Foyer mit beiger Wandfarbe, Terrazzo-Boden, Doppeltür, Haustür aus Glas und buntem Boden in Orange County
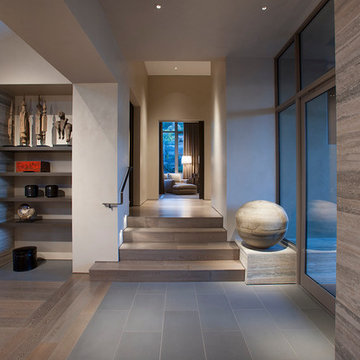
The primary goal for this project was to craft a modernist derivation of pueblo architecture. Set into a heavily laden boulder hillside, the design also reflects the nature of the stacked boulder formations. The site, located near local landmark Pinnacle Peak, offered breathtaking views which were largely upward, making proximity an issue. Maintaining southwest fenestration protection and maximizing views created the primary design constraint. The views are maximized with careful orientation, exacting overhangs, and wing wall locations. The overhangs intertwine and undulate with alternating materials stacking to reinforce the boulder strewn backdrop. The elegant material palette and siting allow for great harmony with the native desert.
The Elegant Modern at Estancia was the collaboration of many of the Valley's finest luxury home specialists. Interiors guru David Michael Miller contributed elegance and refinement in every detail. Landscape architect Russ Greey of Greey | Pickett contributed a landscape design that not only complimented the architecture, but nestled into the surrounding desert as if always a part of it. And contractor Manship Builders -- Jim Manship and project manager Mark Laidlaw -- brought precision and skill to the construction of what architect C.P. Drewett described as "a watch."
Project Details | Elegant Modern at Estancia
Architecture: CP Drewett, AIA, NCARB
Builder: Manship Builders, Carefree, AZ
Interiors: David Michael Miller, Scottsdale, AZ
Landscape: Greey | Pickett, Scottsdale, AZ
Photography: Dino Tonn, Scottsdale, AZ
Publications:
"On the Edge: The Rugged Desert Landscape Forms the Ideal Backdrop for an Estancia Home Distinguished by its Modernist Lines" Luxe Interiors + Design, Nov/Dec 2015.
Awards:
2015 PCBC Grand Award: Best Custom Home over 8,000 sq. ft.
2015 PCBC Award of Merit: Best Custom Home over 8,000 sq. ft.
The Nationals 2016 Silver Award: Best Architectural Design of a One of a Kind Home - Custom or Spec
2015 Excellence in Masonry Architectural Award - Merit Award
Photography: Dino Tonn
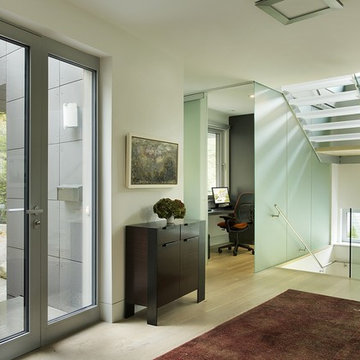
OVERVIEW
Set into a mature Boston area neighborhood, this sophisticated 2900SF home offers efficient use of space, expression through form, and myriad of green features.
MULTI-GENERATIONAL LIVING
Designed to accommodate three family generations, paired living spaces on the first and second levels are architecturally expressed on the facade by window systems that wrap the front corners of the house. Included are two kitchens, two living areas, an office for two, and two master suites.
CURB APPEAL
The home includes both modern form and materials, using durable cedar and through-colored fiber cement siding, permeable parking with an electric charging station, and an acrylic overhang to shelter foot traffic from rain.
FEATURE STAIR
An open stair with resin treads and glass rails winds from the basement to the third floor, channeling natural light through all the home’s levels.
LEVEL ONE
The first floor kitchen opens to the living and dining space, offering a grand piano and wall of south facing glass. A master suite and private ‘home office for two’ complete the level.
LEVEL TWO
The second floor includes another open concept living, dining, and kitchen space, with kitchen sink views over the green roof. A full bath, bedroom and reading nook are perfect for the children.
LEVEL THREE
The third floor provides the second master suite, with separate sink and wardrobe area, plus a private roofdeck.
ENERGY
The super insulated home features air-tight construction, continuous exterior insulation, and triple-glazed windows. The walls and basement feature foam-free cavity & exterior insulation. On the rooftop, a solar electric system helps offset energy consumption.
WATER
Cisterns capture stormwater and connect to a drip irrigation system. Inside the home, consumption is limited with high efficiency fixtures and appliances.
TEAM
Architecture & Mechanical Design – ZeroEnergy Design
Contractor – Aedi Construction
Photos – Eric Roth Photography
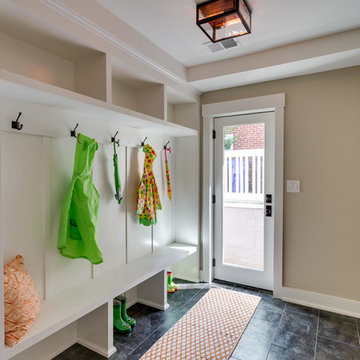
This spacious Mudroom allows for all kinds of storage - cubbies up top, the hooks for hanging jackets/accessories, and the space underneath the bench for tucking away shoes. Built-ins are a great option for customizing your Mudroom when a standard item from a furniture manufacturer just won't do.
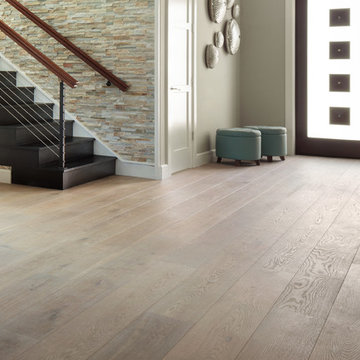
Mittelgroßes Modernes Foyer mit beiger Wandfarbe, hellem Holzboden, Einzeltür und Haustür aus Glas in Los Angeles
Eingang mit Haustür aus Glas Ideen und Design
8
