Eingang mit hellem Holzboden und freigelegten Dachbalken Ideen und Design
Suche verfeinern:
Budget
Sortieren nach:Heute beliebt
121 – 140 von 199 Fotos
1 von 3
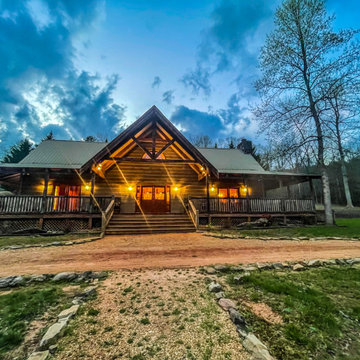
Große Rustikale Haustür mit brauner Wandfarbe, hellem Holzboden, Doppeltür, brauner Haustür, braunem Boden, freigelegten Dachbalken und Holzwänden in Atlanta

エントランスを入ると犬と一緒に登れる緩やかな階段が出迎えます。階段周りはバスルーム、収納などのある回遊できる土間になっています。
Photo by Masao Nishikawa
Mittelgroßer Moderner Eingang mit weißer Wandfarbe, hellem Holzboden, braunem Boden, freigelegten Dachbalken, Holzdielenwänden, Schiebetür und grauer Haustür in Tokio Peripherie
Mittelgroßer Moderner Eingang mit weißer Wandfarbe, hellem Holzboden, braunem Boden, freigelegten Dachbalken, Holzdielenwänden, Schiebetür und grauer Haustür in Tokio Peripherie
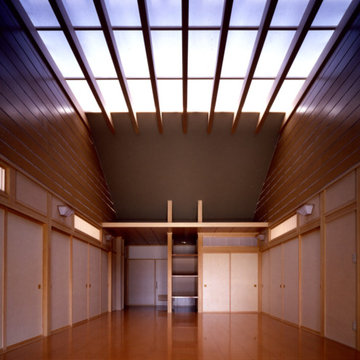
玄関ホール内観−2。建築中央に位置するホールを挟んで写真左側が客殿、右側が庫裏(住職の住宅)となっている
Großer Asiatischer Eingang mit Korridor, brauner Wandfarbe, hellem Holzboden, Schiebetür, heller Holzhaustür, braunem Boden, freigelegten Dachbalken und Holzwänden in Sonstige
Großer Asiatischer Eingang mit Korridor, brauner Wandfarbe, hellem Holzboden, Schiebetür, heller Holzhaustür, braunem Boden, freigelegten Dachbalken und Holzwänden in Sonstige
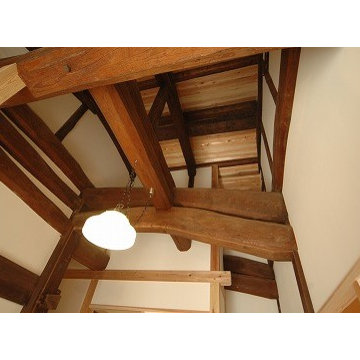
立派な梁が壮観です
Mittelgroßer Eingang mit Korridor, hellem Holzboden, beigem Boden und freigelegten Dachbalken in Sonstige
Mittelgroßer Eingang mit Korridor, hellem Holzboden, beigem Boden und freigelegten Dachbalken in Sonstige
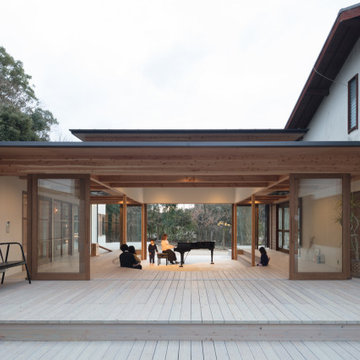
Mittelgroßer Nordischer Eingang mit Korridor, weißer Wandfarbe, hellem Holzboden, Schiebetür, dunkler Holzhaustür, grauem Boden und freigelegten Dachbalken in Fukuoka
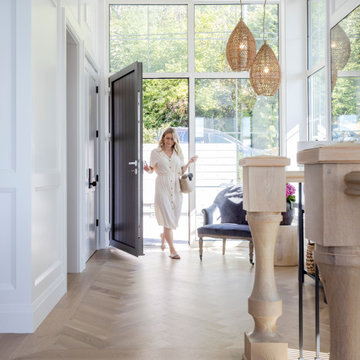
Flooring : Mirage Hardwood Floors | White Oak Hula Hoop Character Brushed | 7-3/4" wide planks | Sweet Memories Collection.
Maritime Haustür mit weißer Wandfarbe, hellem Holzboden, Einzeltür, brauner Haustür, beigem Boden, freigelegten Dachbalken und vertäfelten Wänden in Vancouver
Maritime Haustür mit weißer Wandfarbe, hellem Holzboden, Einzeltür, brauner Haustür, beigem Boden, freigelegten Dachbalken und vertäfelten Wänden in Vancouver
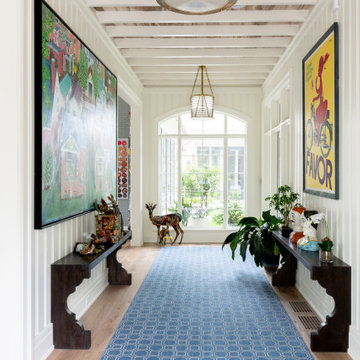
Großes Klassisches Foyer mit weißer Wandfarbe, hellem Holzboden, beigem Boden, freigelegten Dachbalken und Holzdielenwänden in Atlanta
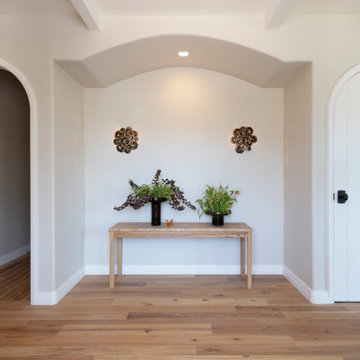
A simple entryway lets hand made sconces by artist David Wiseman shine. Decorating the table top is a delicate crystal 20 karat yellow gold hand painted Baccarat butterfly sculpture. A slim entry table by a local craftsperson provides space enough space for entry odds and ends, without allowing clutter to accumulate. David Wiseman geranium sconces are the first work of art you see when entering the home, and offer a moment of beauty and appreciation before continuing deeper into the house.
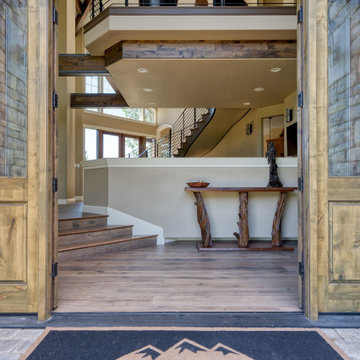
Orris, Maple, from the True Hardwood Commercial Flooring Collection by Hallmark FloorsOrris Maple Hardwood Floors from the True Hardwood Flooring Collection by Hallmark Floors. True Hardwood Flooring where the color goes throughout the surface layer without using stains or dyes.True Orris Maple room by Hallmark FloorsOrris Maple Hardwood Floors from the True Hardwood Flooring Collection by Hallmark Floors. True Hardwood Flooring where the color goes throughout the surface layer without using stains or dyes.True Collection by Hallmark Floors Orris MapleOrris Maple Hardwood Floors from the True Hardwood Flooring Collection by Hallmark Floors. True Hardwood Flooring where the color goes throughout the surface layer without using stains or dyes.Orris, Maple, from the True Hardwood Commercial Flooring Collection by Hallmark FloorsOrris Maple Hardwood Floors from the True Hardwood Flooring Collection by Hallmark Floors. True Hardwood Flooring where the color goes throughout the surface layer without using stains or dyes.
Orris Maple Hardwood Floors from the True Hardwood Flooring Collection by Hallmark Floors. True Hardwood Flooring where the color goes throughout the surface layer without using stains or dyes.
True Orris Maple room by Hallmark Floors
Orris Maple Hardwood Floors from the True Hardwood Flooring Collection by Hallmark Floors. True Hardwood Flooring where the color goes throughout the surface layer without using stains or dyes.
True Collection by Hallmark Floors Orris Maple
Orris Maple Hardwood Floors from the True Hardwood Flooring Collection by Hallmark Floors. True Hardwood Flooring where the color goes throughout the surface layer without using stains or dyes.
Orris, Maple, from the True Hardwood Commercial Flooring Collection by Hallmark Floors
Orris Maple Hardwood
The True Difference
Orris Maple Hardwood– Unlike other wood floors, the color and beauty of these are unique, in the True Hardwood flooring collection color goes throughout the surface layer. The results are truly stunning and extraordinarily beautiful, with distinctive features and benefits.
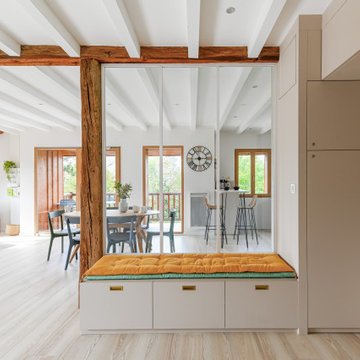
Mittelgroßes Nordisches Foyer mit weißer Wandfarbe, hellem Holzboden und freigelegten Dachbalken in Lyon
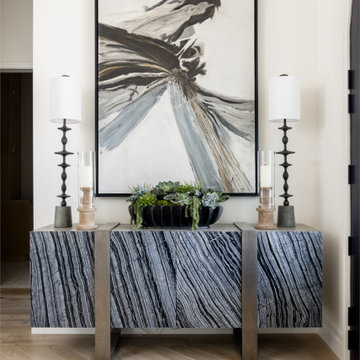
Grand Foyer
Mittelgroßes Klassisches Foyer mit weißer Wandfarbe, hellem Holzboden, Doppeltür, schwarzer Haustür, freigelegten Dachbalken und Tapetenwänden in Orange County
Mittelgroßes Klassisches Foyer mit weißer Wandfarbe, hellem Holzboden, Doppeltür, schwarzer Haustür, freigelegten Dachbalken und Tapetenwänden in Orange County
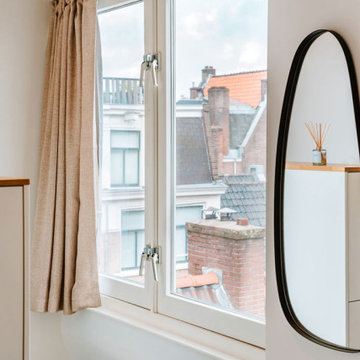
L'entrée de cet appartement a été aménagée avec des tiroirs a chaussures sur mesure et un long miroir de forme organique.
Kleiner Moderner Eingang mit Stauraum, weißer Wandfarbe, hellem Holzboden, braunem Boden und freigelegten Dachbalken in Sonstige
Kleiner Moderner Eingang mit Stauraum, weißer Wandfarbe, hellem Holzboden, braunem Boden und freigelegten Dachbalken in Sonstige
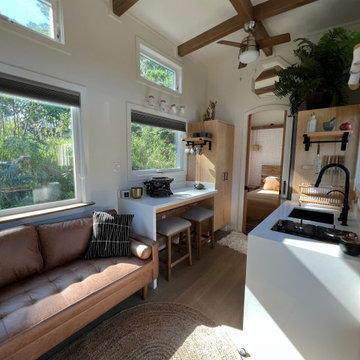
This Paradise Model ATU is extra tall and grand! As you would in you have a couch for lounging, a 6 drawer dresser for clothing, and a seating area and closet that mirrors the kitchen. Quartz countertops waterfall over the side of the cabinets encasing them in stone. The custom kitchen cabinetry is sealed in a clear coat keeping the wood tone light. Black hardware accents with contrast to the light wood. A main-floor bedroom- no crawling in and out of bed. The wallpaper was an owner request; what do you think of their choice?
The bathroom has natural edge Hawaiian mango wood slabs spanning the length of the bump-out: the vanity countertop and the shelf beneath. The entire bump-out-side wall is tiled floor to ceiling with a diamond print pattern. The shower follows the high contrast trend with one white wall and one black wall in matching square pearl finish. The warmth of the terra cotta floor adds earthy warmth that gives life to the wood. 3 wall lights hang down illuminating the vanity, though durning the day, you likely wont need it with the natural light shining in from two perfect angled long windows.
This Paradise model was way customized. The biggest alterations were to remove the loft altogether and have one consistent roofline throughout. We were able to make the kitchen windows a bit taller because there was no loft we had to stay below over the kitchen. This ATU was perfect for an extra tall person. After editing out a loft, we had these big interior walls to work with and although we always have the high-up octagon windows on the interior walls to keep thing light and the flow coming through, we took it a step (or should I say foot) further and made the french pocket doors extra tall. This also made the shower wall tile and shower head extra tall. We added another ceiling fan above the kitchen and when all of those awning windows are opened up, all the hot air goes right up and out.
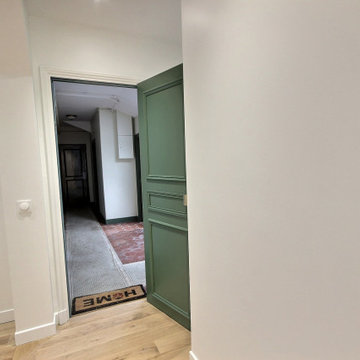
Mittelgroße Moderne Haustür mit weißer Wandfarbe, hellem Holzboden, Einzeltür, grüner Haustür und freigelegten Dachbalken in Paris
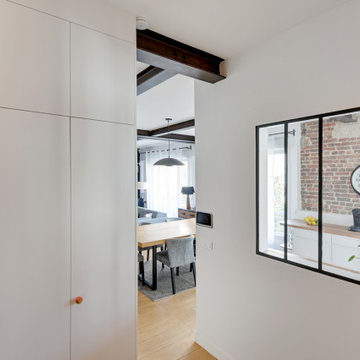
Modernes Foyer mit weißer Wandfarbe, hellem Holzboden und freigelegten Dachbalken in Sonstige
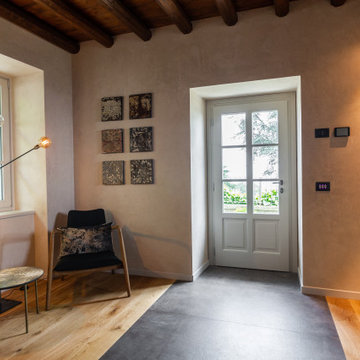
Mittelgroßes Modernes Foyer mit beiger Wandfarbe, hellem Holzboden, weißer Haustür, braunem Boden und freigelegten Dachbalken in Sonstige
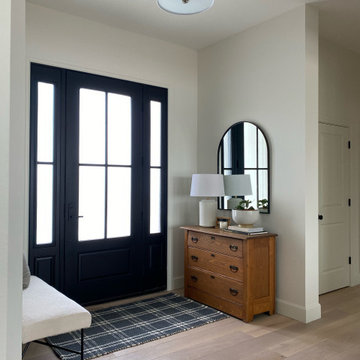
Laguna Oak Hardwood – The Alta Vista Hardwood Flooring Collection is a return to vintage European Design. These beautiful classic and refined floors are crafted out of French White Oak, a premier hardwood species that has been used for everything from flooring to shipbuilding over the centuries due to its stability.
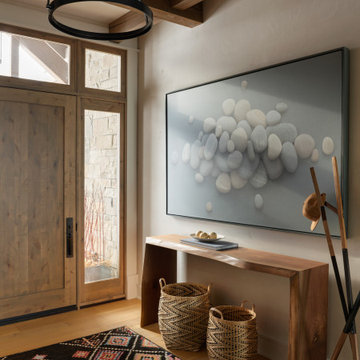
A transformation of the existing vanilla interior to one that included vibrant saturated tones. Custom lighting and punchy details like a vintage goggle wall with a neon ‘Safety Third’ light, set the tone for the elegant modern, yet playful home. Integrating a mix of patterns, colors and textures throughout that co-exist with the clients’ art collection to create an approachable and liveable space.

Grand Foyer
Mittelgroßes Klassisches Foyer mit weißer Wandfarbe, hellem Holzboden, Doppeltür, schwarzer Haustür, freigelegten Dachbalken und Tapetenwänden in Orange County
Mittelgroßes Klassisches Foyer mit weißer Wandfarbe, hellem Holzboden, Doppeltür, schwarzer Haustür, freigelegten Dachbalken und Tapetenwänden in Orange County
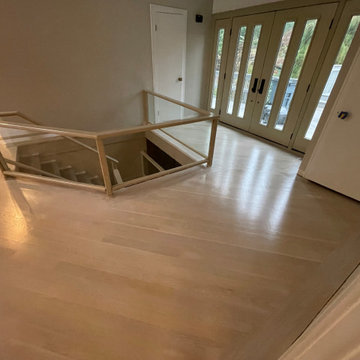
Großes Foyer mit grauer Wandfarbe, hellem Holzboden, Doppeltür, weißer Haustür, weißem Boden und freigelegten Dachbalken in New York
Eingang mit hellem Holzboden und freigelegten Dachbalken Ideen und Design
7