Eingang mit hellem Holzboden und freigelegten Dachbalken Ideen und Design
Suche verfeinern:
Budget
Sortieren nach:Heute beliebt
41 – 60 von 199 Fotos
1 von 3
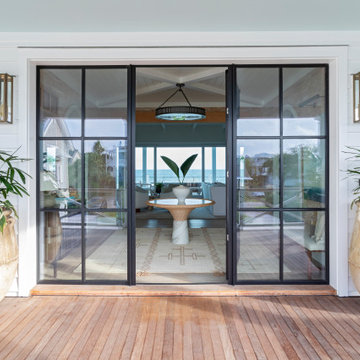
Geräumige Maritime Haustür mit beiger Wandfarbe, hellem Holzboden, Haustür aus Metall, beigem Boden, freigelegten Dachbalken und Holzwänden in Charleston
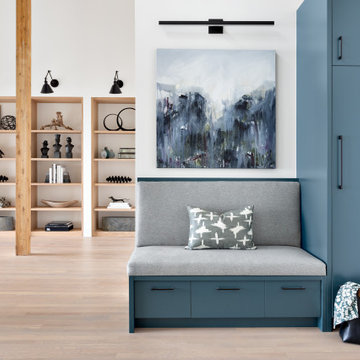
The new owners of this 1974 Post and Beam home originally contacted us for help furnishing their main floor living spaces. But it wasn’t long before these delightfully open minded clients agreed to a much larger project, including a full kitchen renovation. They were looking to personalize their “forever home,” a place where they looked forward to spending time together entertaining friends and family.
In a bold move, we proposed teal cabinetry that tied in beautifully with their ocean and mountain views and suggested covering the original cedar plank ceilings with white shiplap to allow for improved lighting in the ceilings. We also added a full height panelled wall creating a proper front entrance and closing off part of the kitchen while still keeping the space open for entertaining. Finally, we curated a selection of custom designed wood and upholstered furniture for their open concept living spaces and moody home theatre room beyond.
This project is a Top 5 Finalist for Western Living Magazine's 2021 Home of the Year.
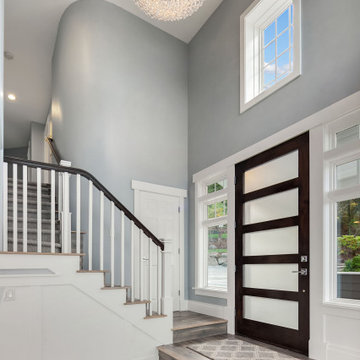
Magnificent pinnacle estate in a private enclave atop Cougar Mountain showcasing spectacular, panoramic lake and mountain views. A rare tranquil retreat on a shy acre lot exemplifying chic, modern details throughout & well-appointed casual spaces. Walls of windows frame astonishing views from all levels including a dreamy gourmet kitchen, luxurious master suite, & awe-inspiring family room below. 2 oversize decks designed for hosting large crowds. An experience like no other!
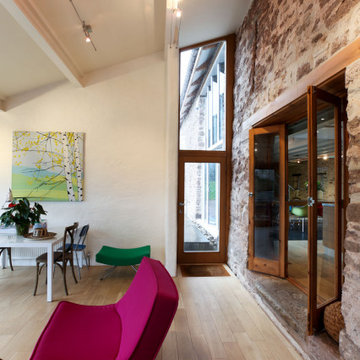
Lean-to space on the side of a barn conversion. With a step down and plenty of daylight linking the kitchen with a more informal play space and entrance to external spaces.
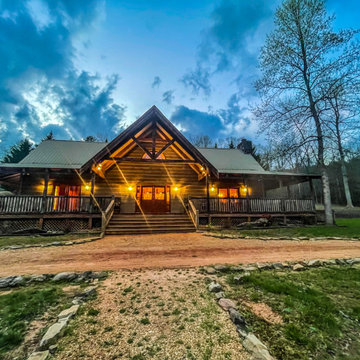
Große Rustikale Haustür mit brauner Wandfarbe, hellem Holzboden, Doppeltür, brauner Haustür, braunem Boden, freigelegten Dachbalken und Holzwänden in Atlanta
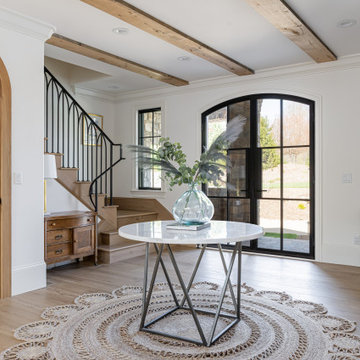
Mittelgroße Klassische Haustür mit weißer Wandfarbe, hellem Holzboden, Doppeltür, schwarzer Haustür, braunem Boden und freigelegten Dachbalken in Sonstige
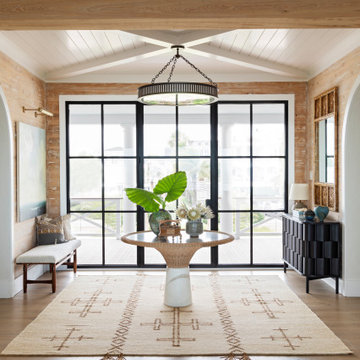
Geräumige Maritime Haustür mit beiger Wandfarbe, hellem Holzboden, Haustür aus Metall, beigem Boden, freigelegten Dachbalken und Holzwänden in Charleston
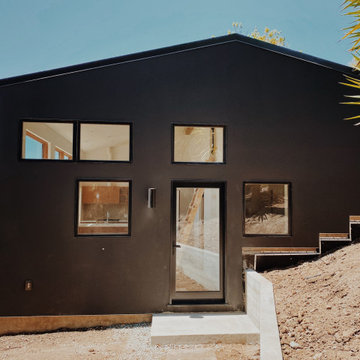
photo by Designer Mason St. Peter
Mittelgroße Moderne Haustür mit weißer Wandfarbe, hellem Holzboden, Einzeltür, schwarzer Haustür, braunem Boden und freigelegten Dachbalken in San Francisco
Mittelgroße Moderne Haustür mit weißer Wandfarbe, hellem Holzboden, Einzeltür, schwarzer Haustür, braunem Boden und freigelegten Dachbalken in San Francisco
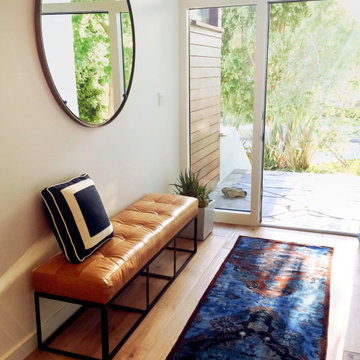
Light and bright entry way.
Mittelgroßes Mid-Century Foyer mit weißer Wandfarbe, hellem Holzboden, Einzeltür, heller Holzhaustür, braunem Boden und freigelegten Dachbalken in Los Angeles
Mittelgroßes Mid-Century Foyer mit weißer Wandfarbe, hellem Holzboden, Einzeltür, heller Holzhaustür, braunem Boden und freigelegten Dachbalken in Los Angeles

The new owners of this 1974 Post and Beam home originally contacted us for help furnishing their main floor living spaces. But it wasn’t long before these delightfully open minded clients agreed to a much larger project, including a full kitchen renovation. They were looking to personalize their “forever home,” a place where they looked forward to spending time together entertaining friends and family.
In a bold move, we proposed teal cabinetry that tied in beautifully with their ocean and mountain views and suggested covering the original cedar plank ceilings with white shiplap to allow for improved lighting in the ceilings. We also added a full height panelled wall creating a proper front entrance and closing off part of the kitchen while still keeping the space open for entertaining. Finally, we curated a selection of custom designed wood and upholstered furniture for their open concept living spaces and moody home theatre room beyond.
This project is a Top 5 Finalist for Western Living Magazine's 2021 Home of the Year.
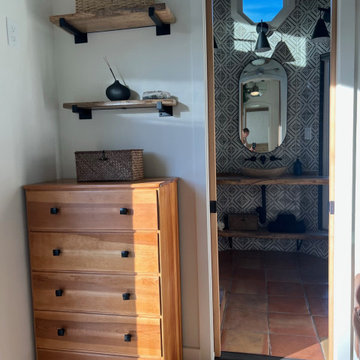
This Paradise Model ATU is extra tall and grand! As you would in you have a couch for lounging, a 6 drawer dresser for clothing, and a seating area and closet that mirrors the kitchen. Quartz countertops waterfall over the side of the cabinets encasing them in stone. The custom kitchen cabinetry is sealed in a clear coat keeping the wood tone light. Black hardware accents with contrast to the light wood. A main-floor bedroom- no crawling in and out of bed. The wallpaper was an owner request; what do you think of their choice?
The bathroom has natural edge Hawaiian mango wood slabs spanning the length of the bump-out: the vanity countertop and the shelf beneath. The entire bump-out-side wall is tiled floor to ceiling with a diamond print pattern. The shower follows the high contrast trend with one white wall and one black wall in matching square pearl finish. The warmth of the terra cotta floor adds earthy warmth that gives life to the wood. 3 wall lights hang down illuminating the vanity, though durning the day, you likely wont need it with the natural light shining in from two perfect angled long windows.
This Paradise model was way customized. The biggest alterations were to remove the loft altogether and have one consistent roofline throughout. We were able to make the kitchen windows a bit taller because there was no loft we had to stay below over the kitchen. This ATU was perfect for an extra tall person. After editing out a loft, we had these big interior walls to work with and although we always have the high-up octagon windows on the interior walls to keep thing light and the flow coming through, we took it a step (or should I say foot) further and made the french pocket doors extra tall. This also made the shower wall tile and shower head extra tall. We added another ceiling fan above the kitchen and when all of those awning windows are opened up, all the hot air goes right up and out.

Großes Landhausstil Foyer mit weißer Wandfarbe, hellem Holzboden, Doppeltür, Haustür aus Glas, braunem Boden und freigelegten Dachbalken in Seattle

This Multi-Level Transitional Craftsman Home Features Blended Indoor/Outdoor Living, a Split-Bedroom Layout for Privacy in The Master Suite and Boasts Both a Master & Guest Suite on The Main Level!

This home in Napa off Silverado was rebuilt after burning down in the 2017 fires. Architect David Rulon, a former associate of Howard Backen, known for this Napa Valley industrial modern farmhouse style. Composed in mostly a neutral palette, the bones of this house are bathed in diffused natural light pouring in through the clerestory windows. Beautiful textures and the layering of pattern with a mix of materials add drama to a neutral backdrop. The homeowners are pleased with their open floor plan and fluid seating areas, which allow them to entertain large gatherings. The result is an engaging space, a personal sanctuary and a true reflection of it's owners' unique aesthetic.
Inspirational features are metal fireplace surround and book cases as well as Beverage Bar shelving done by Wyatt Studio, painted inset style cabinets by Gamma, moroccan CLE tile backsplash and quartzite countertops.
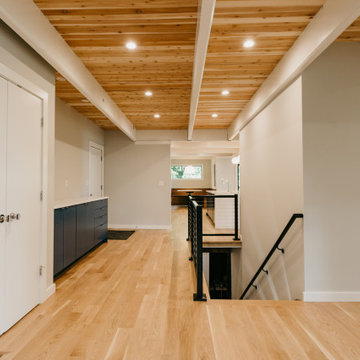
Mittelgroßes Mid-Century Foyer mit hellem Holzboden und freigelegten Dachbalken in Portland
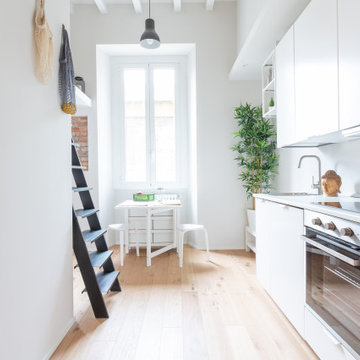
L’ingresso mostra la struttura dell’appartamento: il corridoio passante con a sinistra bagno e a destra, in ordine, un pratico armadio guardaroba, una cucina completa, e uno spazio tv-libreria. Dopo il bagno un piccolo soppalco: sotto divano-letto, sopra zona notte. Lo spazio è molto luminoso, grazie alla finestra che domina l’appartamento. Per assecondare questo punto di forza abbiamo scelto un arredo chiaro, riscaldato dal parquet in rovere.
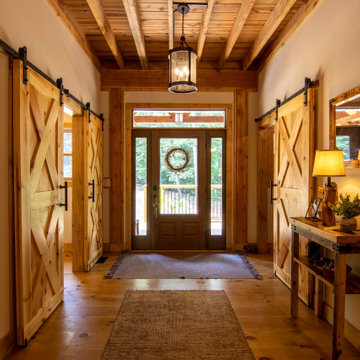
Rustic front entryway in post and beam home
Große Urige Haustür mit beiger Wandfarbe, hellem Holzboden, Einzeltür, dunkler Holzhaustür und freigelegten Dachbalken
Große Urige Haustür mit beiger Wandfarbe, hellem Holzboden, Einzeltür, dunkler Holzhaustür und freigelegten Dachbalken
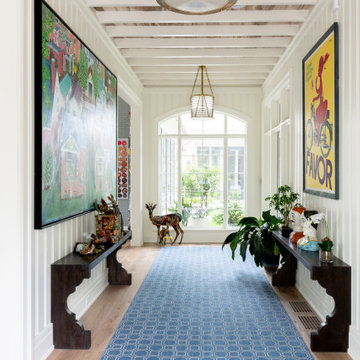
Großes Klassisches Foyer mit weißer Wandfarbe, hellem Holzboden, beigem Boden, freigelegten Dachbalken und Holzdielenwänden in Atlanta
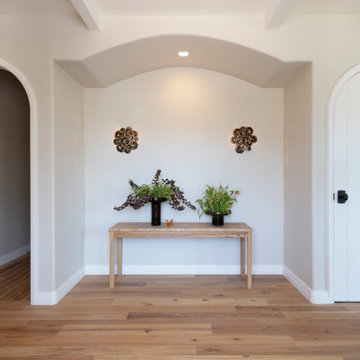
A simple entryway lets hand made sconces by artist David Wiseman shine. Decorating the table top is a delicate crystal 20 karat yellow gold hand painted Baccarat butterfly sculpture. A slim entry table by a local craftsperson provides space enough space for entry odds and ends, without allowing clutter to accumulate. David Wiseman geranium sconces are the first work of art you see when entering the home, and offer a moment of beauty and appreciation before continuing deeper into the house.
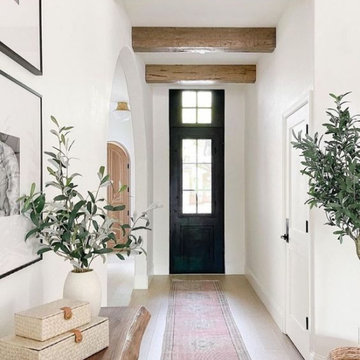
L'entrée se veut classique en gardant une touche d'originalité avec la porte d'entrée noire, qui créer un point de fuite dans le couloir
Mittelgroßer Maritimer Eingang mit Korridor, weißer Wandfarbe, hellem Holzboden, Einzeltür, schwarzer Haustür, beigem Boden und freigelegten Dachbalken in Sonstige
Mittelgroßer Maritimer Eingang mit Korridor, weißer Wandfarbe, hellem Holzboden, Einzeltür, schwarzer Haustür, beigem Boden und freigelegten Dachbalken in Sonstige
Eingang mit hellem Holzboden und freigelegten Dachbalken Ideen und Design
3