Eingang mit hellem Holzboden und freigelegten Dachbalken Ideen und Design
Suche verfeinern:
Budget
Sortieren nach:Heute beliebt
101 – 120 von 199 Fotos
1 von 3
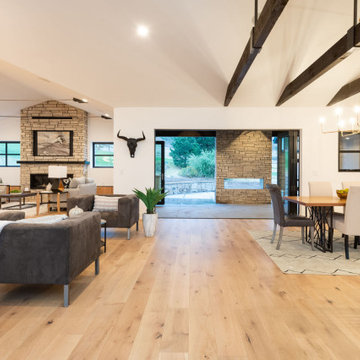
Modernes Foyer mit weißer Wandfarbe, hellem Holzboden, Einzeltür, schwarzer Haustür und freigelegten Dachbalken in Denver
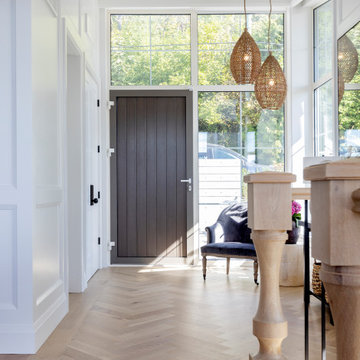
Flooring : Mirage Hardwood Floors | White Oak Hula Hoop Character Brushed | 7-3/4" wide planks | Sweet Memories Collection.
Maritime Haustür mit weißer Wandfarbe, hellem Holzboden, Einzeltür, brauner Haustür, beigem Boden, freigelegten Dachbalken und vertäfelten Wänden in Vancouver
Maritime Haustür mit weißer Wandfarbe, hellem Holzboden, Einzeltür, brauner Haustür, beigem Boden, freigelegten Dachbalken und vertäfelten Wänden in Vancouver
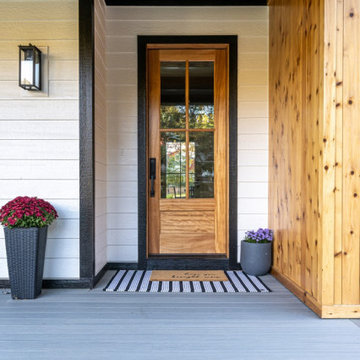
Mittelgroße Klassische Haustür mit hellem Holzboden, Einzeltür, hellbrauner Holzhaustür, beigem Boden und freigelegten Dachbalken in Sonstige
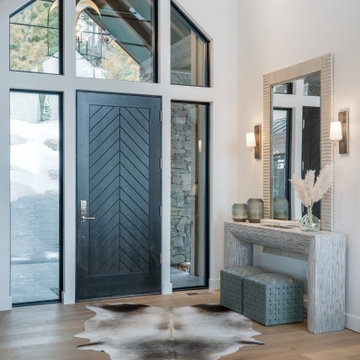
Mittelgroßes Klassisches Foyer mit weißer Wandfarbe, hellem Holzboden, Einzeltür, schwarzer Haustür und freigelegten Dachbalken in Sonstige
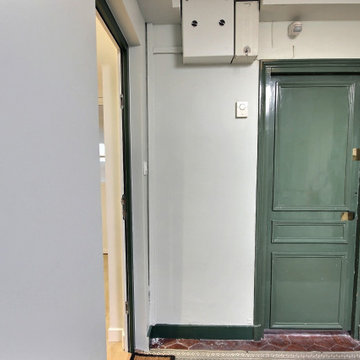
Mittelgroße Moderne Haustür mit weißer Wandfarbe, hellem Holzboden, Einzeltür, grüner Haustür und freigelegten Dachbalken in Paris
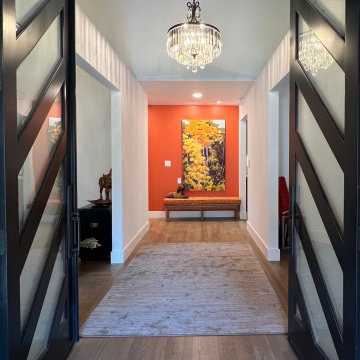
Mittelgroße Moderne Haustür mit weißer Wandfarbe, hellem Holzboden, Doppeltür, dunkler Holzhaustür, braunem Boden und freigelegten Dachbalken in San Francisco
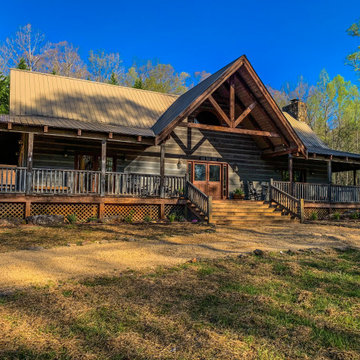
Große Rustikale Haustür mit brauner Wandfarbe, hellem Holzboden, Doppeltür, brauner Haustür, braunem Boden, freigelegten Dachbalken und Holzwänden in Atlanta
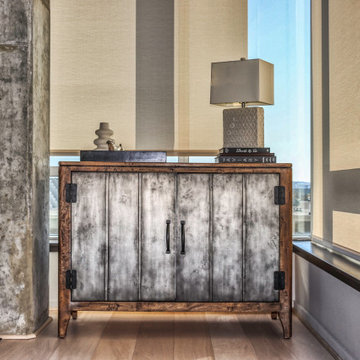
The exquisite transformation of the kitchen in Silo Point Luxury Condominiums is a masterpiece of refinement—a testament to elegant design and optimized spatial planning.
Jeanine Turner, the creative force behind Turner Design Firm, skillfully orchestrated this renovation with a clear vision—to harness and amplify the breathtaking views that the condominium's generous glass expanses offer from the open floor plan.
Central to the renovation's success was the decisive removal of the walls that previously enclosed the refrigerator. This bold move radically enhanced the flow of the space, allowing for an uninterrupted visual connection from the kitchen through to the plush lounge and elegant dining area, and culminating in an awe-inspiring, unobstructed view of the harbor through the stately full-height windows.
A testament to the renovation's meticulous attention to detail, the selection of the quartzite countertops resulted from an extensive and discerning search. Creating the centerpiece of the renovation, these breathtaking countertops stand out as a dazzling focal point amidst the kitchen's chic interiors, their natural beauty and resilience matching the aesthetic and functional needs of this sophisticated culinary setting.
This redefined kitchen now boasts a seamless balance of form and function. The new design elegantly delineates the area into four distinct yet harmonious zones. The high-performance kitchen area is a chef's dream, with top-of-the-line appliances and ample workspace. Adjacent to it lies the inviting lounge, furnished with plush seating that encourages relaxation and conversation. The elegant dining space beckons with its sophisticated ambiance, while the charming coffee nook provides a serene escape for savoring a morning espresso or a peaceful afternoon read.
Turner Design Firm's team member, Tessea McCrary, collaborated closely with the clients, ensuring the furniture selections echoed the homeowners' tastes and preferences, resulting in a living space that feels both luxurious and inviting.
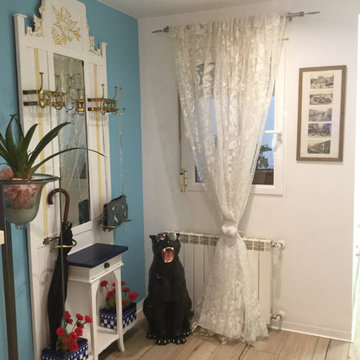
Mittelgroßes Stilmix Foyer mit blauer Wandfarbe, hellem Holzboden, weißer Haustür, beigem Boden, freigelegten Dachbalken und Tapetenwänden in Sonstige
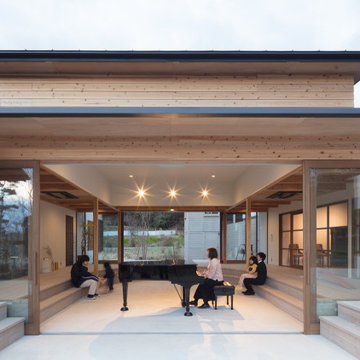
Mittelgroßer Skandinavischer Eingang mit Korridor, weißer Wandfarbe, hellem Holzboden, Schiebetür, dunkler Holzhaustür, grauem Boden und freigelegten Dachbalken in Fukuoka
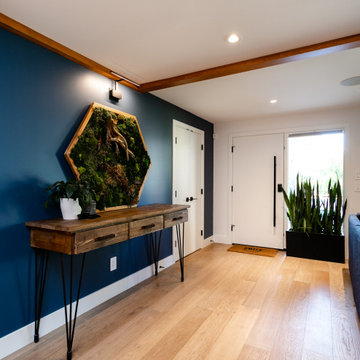
Industrial Foyer mit blauer Wandfarbe, hellem Holzboden, Einzeltür, weißer Haustür, beigem Boden und freigelegten Dachbalken in Vancouver

玄関を入ってすぐにある扉(写真右側)は外側にも内側にも開く『自由扉』です。
壁材と同じ無垢の羽目板で造作しています。
自由扉の仕上がり面は壁面と揃うように、出幅や羽目板の溝のラインを合わせて一体感を持たせています。
Mittelgroßer Industrial Eingang mit Korridor, beiger Wandfarbe, hellem Holzboden, Einzeltür, grüner Haustür, beigem Boden, freigelegten Dachbalken und vertäfelten Wänden in Fukuoka
Mittelgroßer Industrial Eingang mit Korridor, beiger Wandfarbe, hellem Holzboden, Einzeltür, grüner Haustür, beigem Boden, freigelegten Dachbalken und vertäfelten Wänden in Fukuoka
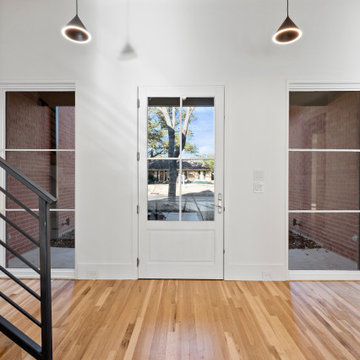
Mittelgroße Moderne Haustür mit weißer Wandfarbe, hellem Holzboden, Einzeltür, weißer Haustür, braunem Boden und freigelegten Dachbalken in Dallas
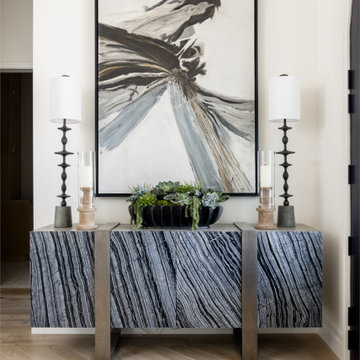
Grand Foyer
Mittelgroßes Klassisches Foyer mit weißer Wandfarbe, hellem Holzboden, Doppeltür, schwarzer Haustür, freigelegten Dachbalken und Tapetenwänden in Orange County
Mittelgroßes Klassisches Foyer mit weißer Wandfarbe, hellem Holzboden, Doppeltür, schwarzer Haustür, freigelegten Dachbalken und Tapetenwänden in Orange County
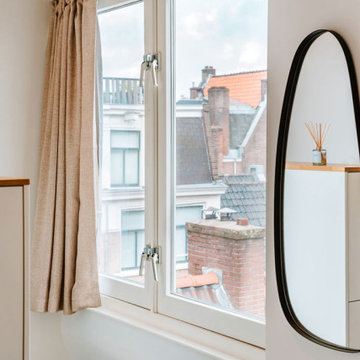
L'entrée de cet appartement a été aménagée avec des tiroirs a chaussures sur mesure et un long miroir de forme organique.
Kleiner Moderner Eingang mit Stauraum, weißer Wandfarbe, hellem Holzboden, braunem Boden und freigelegten Dachbalken in Sonstige
Kleiner Moderner Eingang mit Stauraum, weißer Wandfarbe, hellem Holzboden, braunem Boden und freigelegten Dachbalken in Sonstige
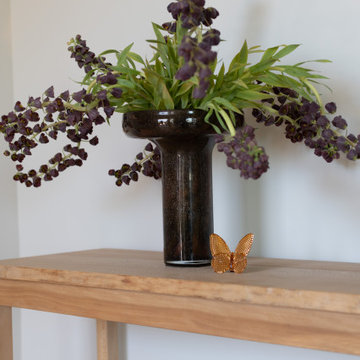
A simple entryway lets hand made sconces by artist David Wiseman shine. Decorating the table top is a delicate crystal 20 karat yellow gold hand painted Baccarat butterfly sculpture. A slim entry table by a local craftsperson provides space enough space for entry odds and ends, without allowing clutter to accumulate. David Wiseman geranium sconces are the first work of art you see when entering the home, and offer a moment of beauty and appreciation before continuing deeper into the house.
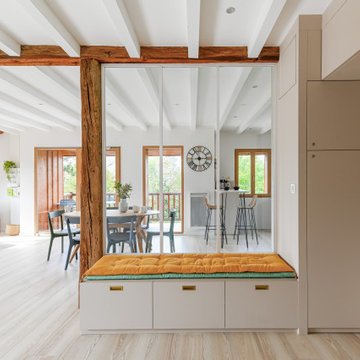
Mittelgroßes Nordisches Foyer mit weißer Wandfarbe, hellem Holzboden und freigelegten Dachbalken in Lyon
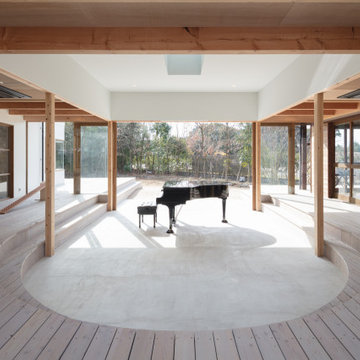
Mittelgroßer Nordischer Eingang mit Korridor, weißer Wandfarbe, hellem Holzboden, Schiebetür, dunkler Holzhaustür, grauem Boden und freigelegten Dachbalken in Fukuoka
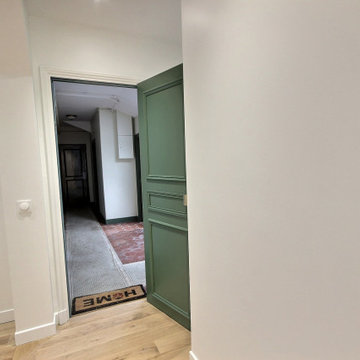
Mittelgroße Moderne Haustür mit weißer Wandfarbe, hellem Holzboden, Einzeltür, grüner Haustür und freigelegten Dachbalken in Paris
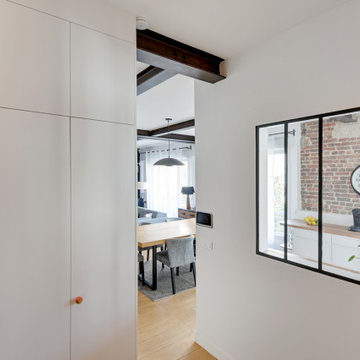
Modernes Foyer mit weißer Wandfarbe, hellem Holzboden und freigelegten Dachbalken in Sonstige
Eingang mit hellem Holzboden und freigelegten Dachbalken Ideen und Design
6