Eingang mit Holzdecke und Wandgestaltungen Ideen und Design
Suche verfeinern:
Budget
Sortieren nach:Heute beliebt
61 – 80 von 541 Fotos
1 von 3
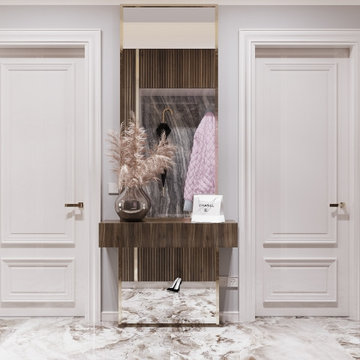
What a beauty of a #entryway. This interior design by @marian.visterniceanu really is a stunning representation of what #modernclassic is.
Mittelgroßer Moderner Eingang mit weißer Wandfarbe, Marmorboden, buntem Boden, Holzdecke und Holzwänden in New York
Mittelgroßer Moderner Eingang mit weißer Wandfarbe, Marmorboden, buntem Boden, Holzdecke und Holzwänden in New York

玄関ホールを全て土間にした多目的なスペース。半屋外的な雰囲気を出している。また、1F〜2Fへのスケルトン階段横に大型本棚を設置。
Mittelgroßer Industrial Eingang mit Korridor, weißer Wandfarbe, Betonboden, Einzeltür, Haustür aus Metall, grauem Boden, Holzdecke und Holzwänden in Sonstige
Mittelgroßer Industrial Eingang mit Korridor, weißer Wandfarbe, Betonboden, Einzeltür, Haustür aus Metall, grauem Boden, Holzdecke und Holzwänden in Sonstige

Entryway with stunning stair chandelier, pivot door, hide rug, open windows, wood ceiling and glass railing
Großes Klassisches Foyer mit grauer Wandfarbe, hellem Holzboden, Drehtür, heller Holzhaustür, buntem Boden, Holzdecke und Wandpaneelen in Denver
Großes Klassisches Foyer mit grauer Wandfarbe, hellem Holzboden, Drehtür, heller Holzhaustür, buntem Boden, Holzdecke und Wandpaneelen in Denver

Architect: Michael Morrow, Kinneymorrow Architecture
Builder: Galvas Construction
For this contemporary beach escape in the affluent resort community of Alys Beach, Florida, the team at E. F. San Juan constructed a series of unique Satina™ tropical hardwood screens that form parts of the home’s facade, railings, courtyard gate, and more. “Architect Michael Morrow of Kinneymorrow Architecture came to us with his design inspiration, and I have to say that we knocked it out of the park,” says E. F. San Juan’s president, Edward San Juan.
Challenges:
The seeming simplicity of this exterior facade is deceptively complex. The horizontal lines and spacing that Michael wanted to carry through the facade encompassed gates, shutters, screens, balcony rails, and rain shields had to be incredibly precise to fit seamlessly and remain intact through the years. “It’s always a challenge to execute contemporary details, as there is nowhere to hide imperfections,” says Michael. “The reality of being in a seaside climate compounded on top of that, especially working with wood.”
Solution:
The E. F. San Juan engineering department worked out the complex fabrication details required to make Michael’s design inspiration come together, and the team at Galvas Construction did an excellent job of installing all pieces to bring the plan to fruition. We used our trademarked Satina™ tropical hardwood to fabricate the facade and engineered tertiary attachment methods into the components to ensure longevity. “This was one of the most complex exteriors we have engineered, and, as always, we loved the challenge,” Edward says.
Michael adds, “The exterior woodwork on this project is the project, and so this one would not have been possible without E. F. San Juan. Collaborating was a joy, from working out the details to the exquisite realization. These folks have forgotten more about wood than most people will ever know in the first place!”
Thank you to Michael, Kinneymorrow, and the team at Galvas Construction for choosing E. F. San Juan.
---
Photography courtesy of Alys Beach
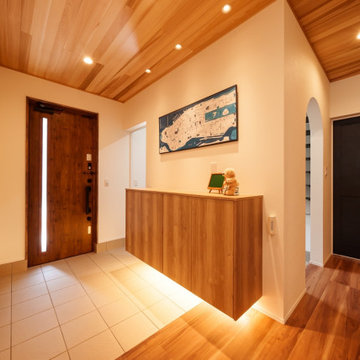
玄関ホールは天井をレッドシダーにすることで、自然豊かに明るく間接照明でゲストをお出迎え
Eingang mit Korridor, Porzellan-Bodenfliesen, Einzeltür, hellbrauner Holzhaustür, beigem Boden, Holzdecke und Tapetenwänden in Sonstige
Eingang mit Korridor, Porzellan-Bodenfliesen, Einzeltür, hellbrauner Holzhaustür, beigem Boden, Holzdecke und Tapetenwänden in Sonstige

Beach house on the harbor in Newport with coastal décor and bright inviting colors.
Mittelgroßer Maritimer Eingang mit Korridor, weißer Wandfarbe, braunem Holzboden, Doppeltür, weißer Haustür, braunem Boden, Holzdecke und Tapetenwänden in Orange County
Mittelgroßer Maritimer Eingang mit Korridor, weißer Wandfarbe, braunem Holzboden, Doppeltür, weißer Haustür, braunem Boden, Holzdecke und Tapetenwänden in Orange County

Großer Country Eingang mit Korridor, weißer Wandfarbe, hellem Holzboden, Einzeltür, schwarzer Haustür, beigem Boden, Holzdecke, Wandpaneelen und Treppe in Los Angeles

Geräumiger Moderner Eingang mit Korridor, Marmorboden, Einzeltür, brauner Haustür, beigem Boden, Holzdecke und Holzwänden in San Francisco
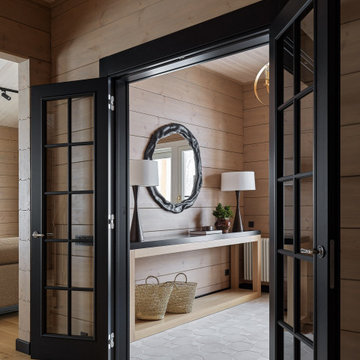
Mittelgroßer Uriger Eingang mit Porzellan-Bodenfliesen, Einzeltür, Holzdecke und Holzwänden in Moskau

This Entryway Table Will Be a decorative space that is mainly used to put down keys or other small items. Table with tray at bottom. Console Table
Kleiner Moderner Eingang mit Korridor, weißer Wandfarbe, Porzellan-Bodenfliesen, Einzeltür, brauner Haustür, beigem Boden, Holzdecke und Holzwänden in Los Angeles
Kleiner Moderner Eingang mit Korridor, weißer Wandfarbe, Porzellan-Bodenfliesen, Einzeltür, brauner Haustür, beigem Boden, Holzdecke und Holzwänden in Los Angeles
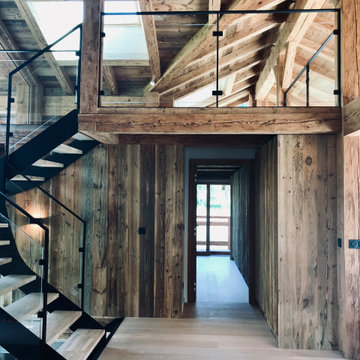
Entrée d'un chalet en station de ski. Vue de l'escalier en métal et bois sur mesure.
Mezzanine vue Aiguille du Midi.
Charpente, bardage et placard en vieux bois.
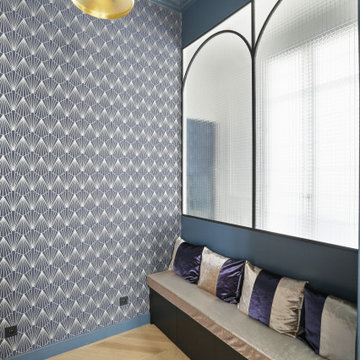
Pour ce projet nous avons réduit l'entrée existante de moitié afin d'agrandir la nouvelle cuisine. Le challenge était de garder une vraie entrée avec beaucoup de caractère sur un tout petit espace.
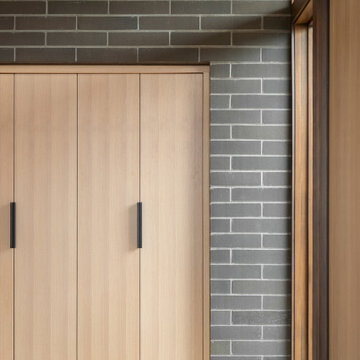
Rich materials create a warmly tactile atmosphere starting from the entry closet.
Modernes Foyer mit weißer Wandfarbe, hellem Holzboden, Drehtür, heller Holzhaustür, Holzdecke und Ziegelwänden in Salt Lake City
Modernes Foyer mit weißer Wandfarbe, hellem Holzboden, Drehtür, heller Holzhaustür, Holzdecke und Ziegelwänden in Salt Lake City
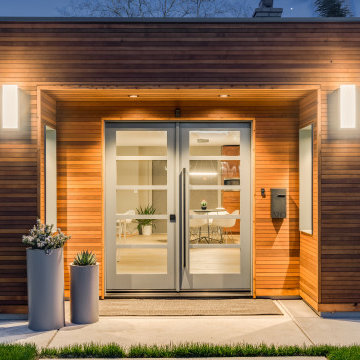
Große Moderne Haustür mit brauner Wandfarbe, Betonboden, Doppeltür, Haustür aus Glas, grauem Boden, Holzdecke und Holzwänden in Sacramento
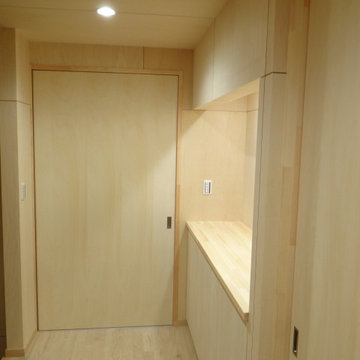
Kleiner Eingang mit Korridor, beiger Wandfarbe, Keramikboden, Einzeltür, Haustür aus Metall, grauem Boden, Holzdecke und Holzwänden in Sonstige

Geräumiges Modernes Foyer mit brauner Wandfarbe, Kalkstein, Einzeltür, hellbrauner Holzhaustür, buntem Boden, Holzdecke und Holzwänden in Salt Lake City
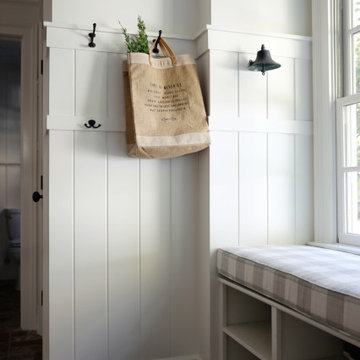
Gut renovation of mudroom and adjacent powder room. Included custom paneling, herringbone brick floors with radiant heat, and addition of storage and hooks. Bell original to owner's secondary residence circa 1894.
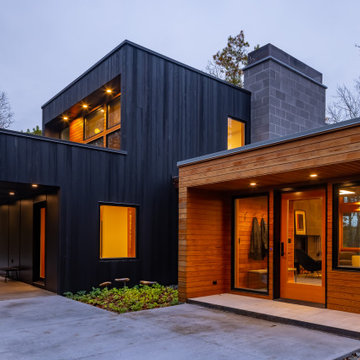
Mittelgroßes Rustikales Foyer mit schwarzer Wandfarbe, Betonboden, Einzeltür, hellbrauner Holzhaustür, grauem Boden, Holzdecke und Holzwänden in Minneapolis
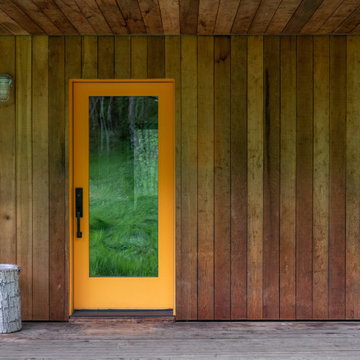
Kleine Rustikale Haustür mit Einzeltür, oranger Haustür, grauem Boden, Holzdecke und Holzwänden in Portland
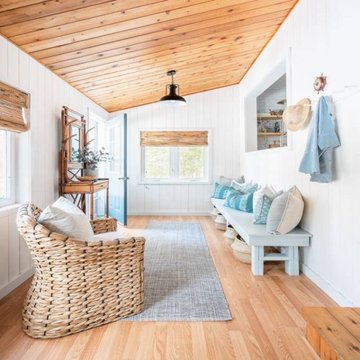
This coastal design is utterly perfect, from the wooden ceiling, to the natural bamboo shades, to the hint of turquoise. This just might be the most welcoming entry design we've ever seen.
Eingang mit Holzdecke und Wandgestaltungen Ideen und Design
4