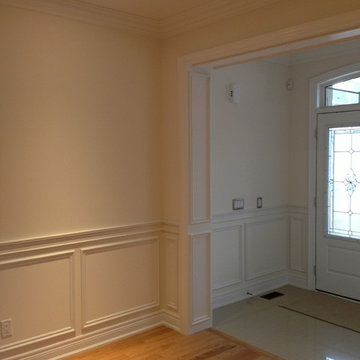Eingang mit Holzdielendecke und eingelassener Decke Ideen und Design
Suche verfeinern:
Budget
Sortieren nach:Heute beliebt
61 – 80 von 1.655 Fotos
1 von 3

Klassische Haustür mit weißer Wandfarbe, hellem Holzboden, Einzeltür, grauer Haustür und Holzdielendecke in Denver

When walking in the front door you see straight through to the expansive views- we wanted to lean into this feature with our design and create a space that draws you in and ushers you to the light filled heart of the home. We introduced deep shades on the walls and a whitewashed flooring to set the tone for the contrast utilized throughout.
A personal favorite- The client’s owned a fantastic piece of art featuring David Bowie that we used as inspiration for the color palette throughout the entire home, so hanging it at the entry and introducing you to the vibes of this home from your first foot in the door was a no brainer.

Так как дом — старый, ремонта требовало практически все. «Во время ремонта был полностью разобран и собран заново весь пол, стены заново выравнивались листами гипсокартона. Потолок пришлось занижать из-за неровных потолочных балок», — комментирует автор проекта.
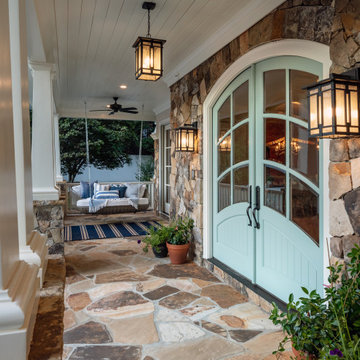
The new front porch expands across the entire front of the house, creating a stunning entry that fits the scale of the rest of the home. The gorgeous, grand, stacked stone staircase, custom front doors, tapered double columns, stone pedestals and high-end finishes add timeless, architectural character to the space. The new porch features four distinct living spaces including a separate dining area, intimate seating space, reading nook and a hanging day bed that anchors the left side of the porch.

Laurel Way Beverly Hills resort style modern home foyer glass floor walkway. Photo by William MacCollum.
Geräumiges Modernes Foyer mit beiger Wandfarbe, weißem Boden und eingelassener Decke in Los Angeles
Geräumiges Modernes Foyer mit beiger Wandfarbe, weißem Boden und eingelassener Decke in Los Angeles
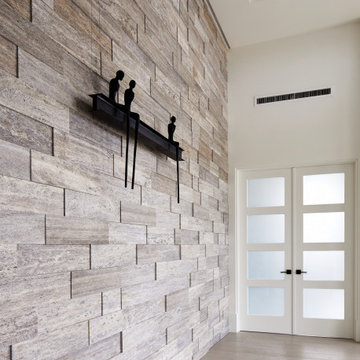
Großes Foyer mit beiger Wandfarbe, hellem Holzboden, braunem Boden und eingelassener Decke in Phoenix

Feature door and planting welcomes visitors to the home
Große Moderne Haustür mit schwarzer Wandfarbe, hellem Holzboden, Einzeltür, hellbrauner Holzhaustür, beigem Boden, Holzdielendecke und Holzwänden in Auckland
Große Moderne Haustür mit schwarzer Wandfarbe, hellem Holzboden, Einzeltür, hellbrauner Holzhaustür, beigem Boden, Holzdielendecke und Holzwänden in Auckland
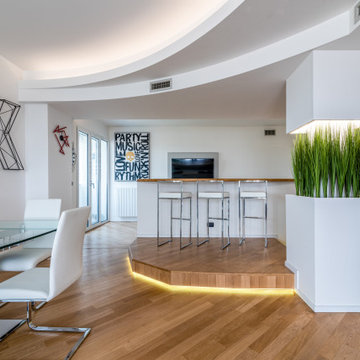
La struttura della pedana è stata mantenuta, modificata con linee più dinamiche e completata con illuminazione led che la fa apparire come un corpo fluttuante, un piccolo palcoscenico casalingo.

Große Moderne Haustür mit bunten Wänden, hellem Holzboden, Einzeltür, grauer Haustür, braunem Boden, eingelassener Decke und Wandpaneelen in Mailand

Großes Modernes Foyer mit brauner Wandfarbe, Marmorboden, beigem Boden, eingelassener Decke und Holzwänden in Paris
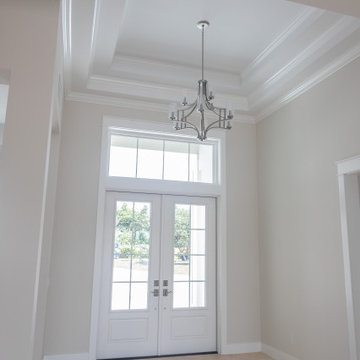
Grand entryway with white double doors, silver chandelier, and tray ceiling detailing.
Mittelgroßes Klassisches Foyer mit beiger Wandfarbe, Doppeltür, weißer Haustür, beigem Boden und eingelassener Decke in Miami
Mittelgroßes Klassisches Foyer mit beiger Wandfarbe, Doppeltür, weißer Haustür, beigem Boden und eingelassener Decke in Miami

A grand entryway in Charlotte with a curved staircase, wide oak floors, white wainscoting, and a tray ceiling.
Großer Klassischer Eingang mit Korridor, dunklem Holzboden, Doppeltür, dunkler Holzhaustür, eingelassener Decke und vertäfelten Wänden in Charlotte
Großer Klassischer Eingang mit Korridor, dunklem Holzboden, Doppeltür, dunkler Holzhaustür, eingelassener Decke und vertäfelten Wänden in Charlotte
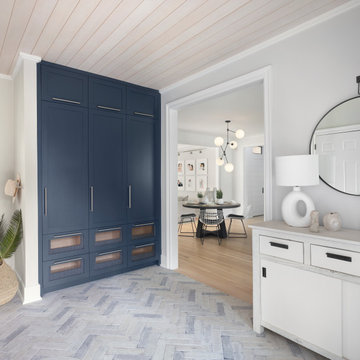
“We turned an overcrowded and impractical storage space into an organized, easy-on-the-eyes, welcoming mudroom for this active family of five”, Hogue says.

A modern farmhouse entry with shiplap walls and a painted ceiling tray with a copper leaf sculpture installation.
Landhaus Foyer mit weißer Wandfarbe, Porzellan-Bodenfliesen, buntem Boden, eingelassener Decke und Holzdielenwänden in Denver
Landhaus Foyer mit weißer Wandfarbe, Porzellan-Bodenfliesen, buntem Boden, eingelassener Decke und Holzdielenwänden in Denver

L’ingresso: sulla parte destra dell’ingresso la nicchia è stata ingrandita con l’inserimento di un mobile su misura che funge da svuota-tasche e scarpiera. Qui il soffitto si abbassa e crea una zona di “compressione” in modo da allargare lo spazio della zona Living una volta superato l’arco ed il gradino!

Klassischer Eingang mit hellem Holzboden, Einzeltür, schwarzer Haustür, Holzdielendecke und vertäfelten Wänden in Washington, D.C.
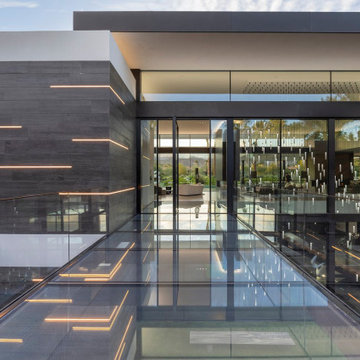
Serenity Indian Wells glass wall luxury home front door with LED accent lighting. Photo by William MacCollum.
Geräumiges Modernes Foyer mit Drehtür, Haustür aus Glas, Porzellan-Bodenfliesen, weißem Boden und eingelassener Decke in Los Angeles
Geräumiges Modernes Foyer mit Drehtür, Haustür aus Glas, Porzellan-Bodenfliesen, weißem Boden und eingelassener Decke in Los Angeles

Detail shot of the Floating Live Edge shelf at the entry. Minimalist design is paired with the rusticity of the live edge wood piece to create a contemporary feel of elegance and hospitality.

vista dell'ingresso; abbiamo creato un portale che è una sorta di "cannocchiale" visuale sull'esterno. Dietro il piano di lavoro della cucina.
Geräumiger Moderner Eingang mit weißer Wandfarbe, braunem Holzboden, Einzeltür, weißer Haustür, beigem Boden, eingelassener Decke und vertäfelten Wänden in Sonstige
Geräumiger Moderner Eingang mit weißer Wandfarbe, braunem Holzboden, Einzeltür, weißer Haustür, beigem Boden, eingelassener Decke und vertäfelten Wänden in Sonstige
Eingang mit Holzdielendecke und eingelassener Decke Ideen und Design
4
