Eingang mit Holzdielendecke und eingelassener Decke Ideen und Design
Suche verfeinern:
Budget
Sortieren nach:Heute beliebt
101 – 120 von 1.655 Fotos
1 von 3
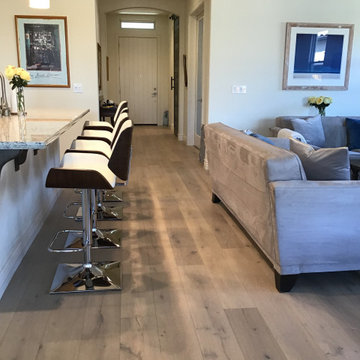
Balboa Oak Hardwood– The Alta Vista Hardwood Flooring is a return to vintage European Design. These beautiful classic and refined floors are crafted out of French White Oak, a premier hardwood species that has been used for everything from flooring to shipbuilding over the centuries due to its stability.
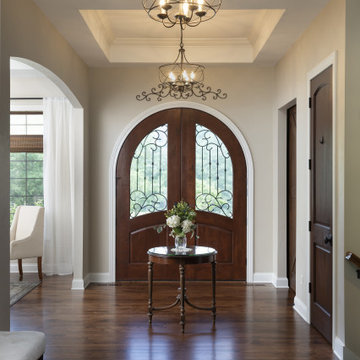
Grand foyer as you open the arched double leaded doors with two tray ceilings and Quorum chandeliars. The flooring is a random plank hickory floor stained a warm walnut colorthat opens up to the arched doorway of the formal dining room. Breath taking as you look to the back of the house onto the pool area.

A contemporary holiday home located on Victoria's Mornington Peninsula featuring rammed earth walls, timber lined ceilings and flagstone floors. This home incorporates strong, natural elements and the joinery throughout features custom, stained oak timber cabinetry and natural limestone benchtops. With a nod to the mid century modern era and a balance of natural, warm elements this home displays a uniquely Australian design style. This home is a cocoon like sanctuary for rejuvenation and relaxation with all the modern conveniences one could wish for thoughtfully integrated.
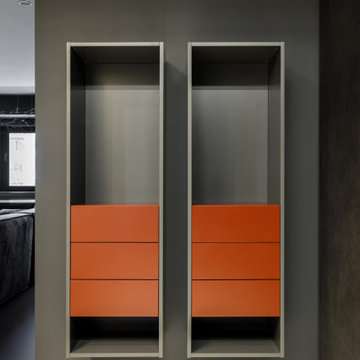
Mittelgroßer Moderner Eingang mit Vestibül, weißer Wandfarbe, Porzellan-Bodenfliesen, Einzeltür, grauer Haustür, braunem Boden, eingelassener Decke und vertäfelten Wänden in Moskau

Großes Modernes Foyer mit weißer Wandfarbe, hellem Holzboden, Einzeltür, Haustür aus Glas, braunem Boden und eingelassener Decke in Sonstige
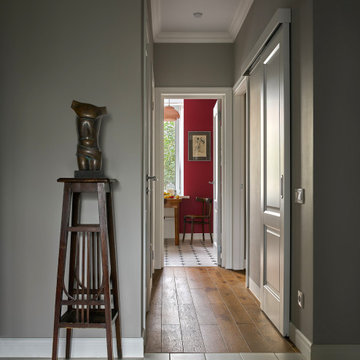
Во время планировки был убран большой шкаф с антресолями в коридоре, а вместо него сделали удобную кладовку с раздвижной дверью.
На жардиньерке — скульптура Андрея Антонова «Торс» (авторская копия, бронза)

Maritimes Foyer mit grauer Wandfarbe, braunem Holzboden, Einzeltür, weißer Haustür, braunem Boden und Holzdielendecke in Houston

Kleiner Moderner Eingang mit Korridor, grüner Wandfarbe, Keramikboden, beigem Boden, eingelassener Decke und Wandgestaltungen in London

Klassischer Eingang mit hellem Holzboden, Einzeltür, schwarzer Haustür, Holzdielendecke und vertäfelten Wänden in Washington, D.C.

This foyer is inviting and stylish. From the decorative accessories to the hand-painted ceiling, everything complements one another to create a grand entry. Visit our interior designers & home designer Dallas website for more details >>> https://dkorhome.com/project/modern-asian-inspired-interior-design/
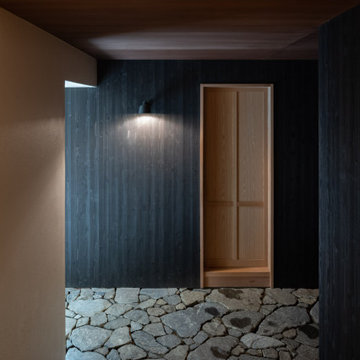
Kleiner Eingang mit Korridor, schwarzer Wandfarbe, Einzeltür, Holzdielendecke und Holzwänden in Sonstige

Kleiner Klassischer Eingang mit Vestibül, beiger Wandfarbe, Marmorboden, Doppeltür, heller Holzhaustür, beigem Boden und eingelassener Decke in Sonstige

vista dall'ingresso verso il volume libreria creato per fornire una separazione apribile tra ingresso e zona giorno, il volume è anche zona studio con vista verso il giardino.
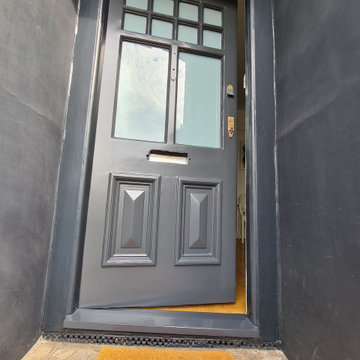
Front door restoration of the property more than 100 years old in the heart of Putney - the door was fully stripped and started from the beginning - bespoke spray and immaculate finish. True craftsmanship !!

This 1910 West Highlands home was so compartmentalized that you couldn't help to notice you were constantly entering a new room every 8-10 feet. There was also a 500 SF addition put on the back of the home to accommodate a living room, 3/4 bath, laundry room and back foyer - 350 SF of that was for the living room. Needless to say, the house needed to be gutted and replanned.
Kitchen+Dining+Laundry-Like most of these early 1900's homes, the kitchen was not the heartbeat of the home like they are today. This kitchen was tucked away in the back and smaller than any other social rooms in the house. We knocked out the walls of the dining room to expand and created an open floor plan suitable for any type of gathering. As a nod to the history of the home, we used butcherblock for all the countertops and shelving which was accented by tones of brass, dusty blues and light-warm greys. This room had no storage before so creating ample storage and a variety of storage types was a critical ask for the client. One of my favorite details is the blue crown that draws from one end of the space to the other, accenting a ceiling that was otherwise forgotten.
Primary Bath-This did not exist prior to the remodel and the client wanted a more neutral space with strong visual details. We split the walls in half with a datum line that transitions from penny gap molding to the tile in the shower. To provide some more visual drama, we did a chevron tile arrangement on the floor, gridded the shower enclosure for some deep contrast an array of brass and quartz to elevate the finishes.
Powder Bath-This is always a fun place to let your vision get out of the box a bit. All the elements were familiar to the space but modernized and more playful. The floor has a wood look tile in a herringbone arrangement, a navy vanity, gold fixtures that are all servants to the star of the room - the blue and white deco wall tile behind the vanity.
Full Bath-This was a quirky little bathroom that you'd always keep the door closed when guests are over. Now we have brought the blue tones into the space and accented it with bronze fixtures and a playful southwestern floor tile.
Living Room & Office-This room was too big for its own good and now serves multiple purposes. We condensed the space to provide a living area for the whole family plus other guests and left enough room to explain the space with floor cushions. The office was a bonus to the project as it provided privacy to a room that otherwise had none before.

Архитектор-дизайнер: Ирина Килина
Дизайнер: Екатерина Дудкина
Mittelgroßer Moderner Eingang mit Vestibül, beiger Wandfarbe, Porzellan-Bodenfliesen, Einzeltür, schwarzem Boden, eingelassener Decke und Wandpaneelen in Sankt Petersburg
Mittelgroßer Moderner Eingang mit Vestibül, beiger Wandfarbe, Porzellan-Bodenfliesen, Einzeltür, schwarzem Boden, eingelassener Decke und Wandpaneelen in Sankt Petersburg

Maritimer Eingang mit weißer Wandfarbe, braunem Holzboden, Klöntür, weißer Haustür, braunem Boden, freigelegten Dachbalken, Holzdielendecke, gewölbter Decke und Holzdielenwänden in San Francisco
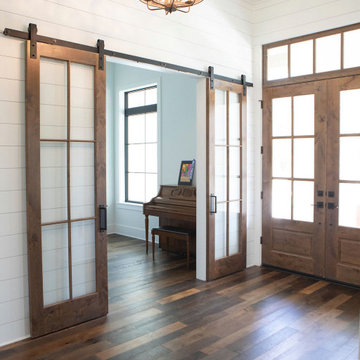
Großes Country Foyer mit weißer Wandfarbe, braunem Holzboden, Doppeltür, hellbrauner Holzhaustür, braunem Boden, Holzdielendecke und Holzdielenwänden in Houston

Mittelgroßes Landhausstil Foyer mit weißer Wandfarbe, Marmorboden, Einzeltür, hellbrauner Holzhaustür, beigem Boden, Holzdielendecke und Wandpaneelen in Denver
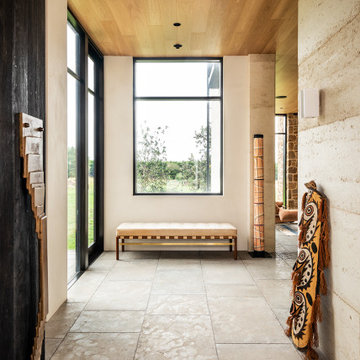
A contemporary holiday home located on Victoria's Mornington Peninsula featuring rammed earth walls, timber lined ceilings and flagstone floors. This home incorporates strong, natural elements and the joinery throughout features custom, stained oak timber cabinetry and natural limestone benchtops. With a nod to the mid century modern era and a balance of natural, warm elements this home displays a uniquely Australian design style. This home is a cocoon like sanctuary for rejuvenation and relaxation with all the modern conveniences one could wish for thoughtfully integrated.
Eingang mit Holzdielendecke und eingelassener Decke Ideen und Design
6