Eingang mit Holzdielendecke und eingelassener Decke Ideen und Design
Suche verfeinern:
Budget
Sortieren nach:Heute beliebt
81 – 100 von 1.655 Fotos
1 von 3
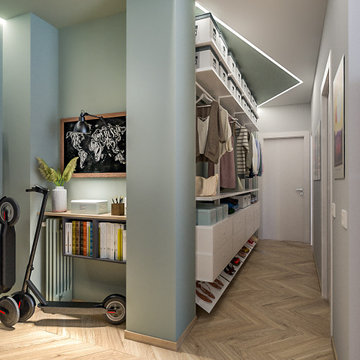
Liadesign
Kleines Industrial Foyer mit grüner Wandfarbe, hellem Holzboden, Einzeltür, weißer Haustür und eingelassener Decke in Mailand
Kleines Industrial Foyer mit grüner Wandfarbe, hellem Holzboden, Einzeltür, weißer Haustür und eingelassener Decke in Mailand

A grand entryway in Charlotte with double entry doors, wide oak floors, white wainscoting, and a tray ceiling.
Großer Klassischer Eingang mit Korridor, dunklem Holzboden, Doppeltür, dunkler Holzhaustür, eingelassener Decke und vertäfelten Wänden in Charlotte
Großer Klassischer Eingang mit Korridor, dunklem Holzboden, Doppeltür, dunkler Holzhaustür, eingelassener Decke und vertäfelten Wänden in Charlotte
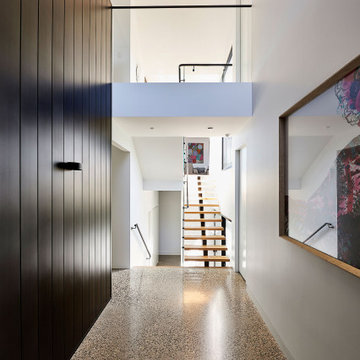
Großes Modernes Foyer mit schwarzer Wandfarbe, Terrazzo-Boden, Drehtür, schwarzer Haustür, grauem Boden, eingelassener Decke und vertäfelten Wänden in Geelong

Everything in the right place. A light and sun-filled space with customized storage for a busy family. Photography by Aaron Usher III. Styling by Liz Pinto.

This is a light rustic European White Oak hardwood floor.
Mittelgroßer Klassischer Eingang mit weißer Wandfarbe, braunem Holzboden, braunem Boden, Holzdielendecke, Korridor, Einzeltür und weißer Haustür in Santa Barbara
Mittelgroßer Klassischer Eingang mit weißer Wandfarbe, braunem Holzboden, braunem Boden, Holzdielendecke, Korridor, Einzeltür und weißer Haustür in Santa Barbara

photo by Jeffery Edward Tryon
Kleine Mid-Century Haustür mit weißer Wandfarbe, Schieferboden, Drehtür, heller Holzhaustür, grauem Boden und eingelassener Decke in Philadelphia
Kleine Mid-Century Haustür mit weißer Wandfarbe, Schieferboden, Drehtür, heller Holzhaustür, grauem Boden und eingelassener Decke in Philadelphia

Großer Klassischer Eingang mit Stauraum, weißer Wandfarbe, Keramikboden, Einzeltür, schwarzer Haustür, grauem Boden, eingelassener Decke und Wandpaneelen in Sonstige

This Ohana model ATU tiny home is contemporary and sleek, cladded in cedar and metal. The slanted roof and clean straight lines keep this 8x28' tiny home on wheels looking sharp in any location, even enveloped in jungle. Cedar wood siding and metal are the perfect protectant to the elements, which is great because this Ohana model in rainy Pune, Hawaii and also right on the ocean.
A natural mix of wood tones with dark greens and metals keep the theme grounded with an earthiness.
Theres a sliding glass door and also another glass entry door across from it, opening up the center of this otherwise long and narrow runway. The living space is fully equipped with entertainment and comfortable seating with plenty of storage built into the seating. The window nook/ bump-out is also wall-mounted ladder access to the second loft.
The stairs up to the main sleeping loft double as a bookshelf and seamlessly integrate into the very custom kitchen cabinets that house appliances, pull-out pantry, closet space, and drawers (including toe-kick drawers).
A granite countertop slab extends thicker than usual down the front edge and also up the wall and seamlessly cases the windowsill.
The bathroom is clean and polished but not without color! A floating vanity and a floating toilet keep the floor feeling open and created a very easy space to clean! The shower had a glass partition with one side left open- a walk-in shower in a tiny home. The floor is tiled in slate and there are engineered hardwood flooring throughout.

Mittelgroßes Maritimes Foyer mit weißer Wandfarbe, hellem Holzboden, Einzeltür, schwarzer Haustür, beigem Boden, eingelassener Decke und Holzwänden in Phoenix

Geräumige Moderne Haustür mit weißer Wandfarbe, Porzellan-Bodenfliesen, Drehtür, schwarzer Haustür, schwarzem Boden, Holzdielendecke und Holzdielenwänden in Charleston

Liadesign
Kleiner Industrial Eingang mit Vestibül, grüner Wandfarbe, hellem Holzboden, Einzeltür, weißer Haustür und eingelassener Decke in Mailand
Kleiner Industrial Eingang mit Vestibül, grüner Wandfarbe, hellem Holzboden, Einzeltür, weißer Haustür und eingelassener Decke in Mailand
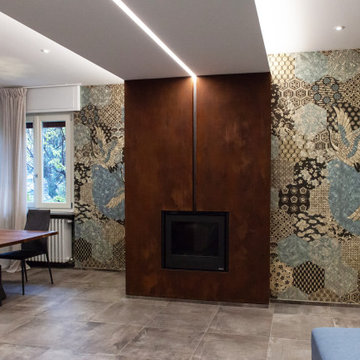
Ristrutturazione completa appartamento da 120mq con carta da parati e camino effetto corten
Großer Moderner Eingang mit grauem Boden, eingelassener Decke, grauer Wandfarbe und Tapetenwänden in Sonstige
Großer Moderner Eingang mit grauem Boden, eingelassener Decke, grauer Wandfarbe und Tapetenwänden in Sonstige

Große Landhausstil Haustür mit weißer Wandfarbe, Doppeltür, schwarzer Haustür, Holzdielendecke und Holzdielenwänden in Atlanta

Mittelgroße Mid-Century Haustür mit weißer Wandfarbe, hellem Holzboden, Einzeltür, hellbrauner Holzhaustür, braunem Boden und eingelassener Decke in Portland
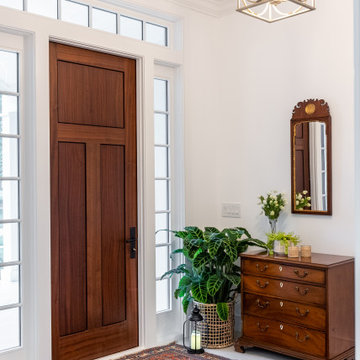
Mittelgroßes Foyer mit weißer Wandfarbe, Keramikboden, Einzeltür, dunkler Holzhaustür, weißem Boden und eingelassener Decke in Miami

Custom build mudroom a continuance of the entry space.
Kleiner Moderner Eingang mit Stauraum, weißer Wandfarbe, braunem Holzboden, Einzeltür, braunem Boden, eingelassener Decke und Wandpaneelen in Melbourne
Kleiner Moderner Eingang mit Stauraum, weißer Wandfarbe, braunem Holzboden, Einzeltür, braunem Boden, eingelassener Decke und Wandpaneelen in Melbourne

This new contemporary reception area with herringbone flooring for good acoustics and a wooden reception desk to reflect Bird & Lovibonds solid and reliable reputation is light and inviting. By painting the wall in two colours, the attention is drawn away from the electric ventilation system and drawn to the furniture and Bird & Lovibond's signage.

Laurel Way Beverly Hills resort style modern home foyer glass floor walkway. Photo by William MacCollum.
Geräumiges Modernes Foyer mit beiger Wandfarbe, weißem Boden und eingelassener Decke in Los Angeles
Geräumiges Modernes Foyer mit beiger Wandfarbe, weißem Boden und eingelassener Decke in Los Angeles

Type : Appartement
Lieu : Paris 16e arrondissement
Superficie : 87 m²
Description : Rénovation complète d'un appartement bourgeois, création d'ambiance, élaboration des plans 2D, maquette 3D, suivi des travaux.
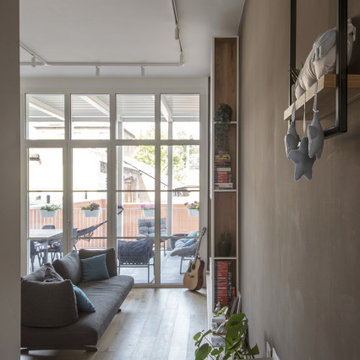
Kleines Modernes Foyer mit grauer Wandfarbe, Porzellan-Bodenfliesen, Einzeltür, grauer Haustür, grauem Boden und eingelassener Decke in Turin
Eingang mit Holzdielendecke und eingelassener Decke Ideen und Design
5