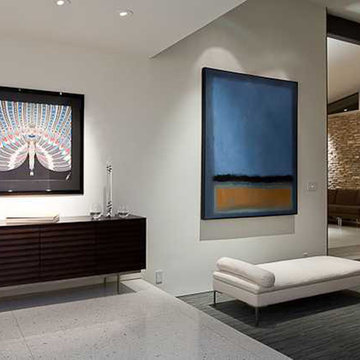Eingang mit Korkboden und Terrazzo-Boden Ideen und Design
Suche verfeinern:
Budget
Sortieren nach:Heute beliebt
41 – 60 von 415 Fotos
1 von 3
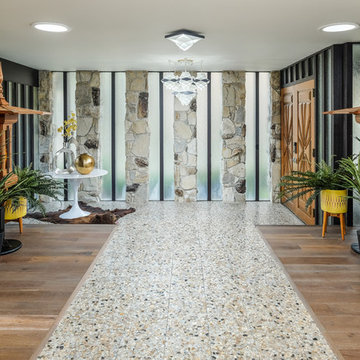
Original 1953 mid century custom home was renovated with minimal wall removals in order to maintain the original charm of this home. Several features and finishes were kept or restored from the original finish of the house. The new products and finishes were chosen to emphasize the original custom decor and architecture. Design, Build, and most of all, Enjoy!
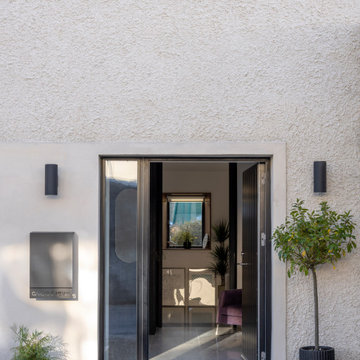
Mittelgroße Moderne Haustür mit weißer Wandfarbe, Terrazzo-Boden, Einzeltür, schwarzer Haustür, weißem Boden und Kassettendecke in Sonstige
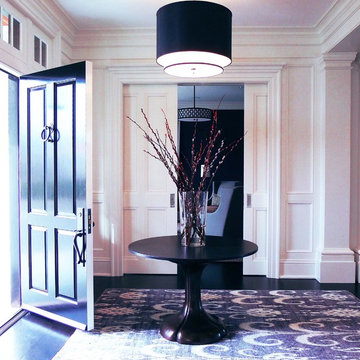
Project featured in TownVibe Fairfield Magazine, "In this home, a growing family found a way to marry all their New York City sophistication with subtle hints of coastal Connecticut charm. This isn’t a Nantucket-style beach house for it is much too grand. Yet it is in no way too formal for the pitter-patter of little feet and four-legged friends. Despite its grandeur, the house is warm, and inviting—apparent from the very moment you walk in the front door. Designed by Southport’s own award-winning Mark P. Finlay Architects, with interiors by Megan Downing and Sarah Barrett of New York City’s Elemental Interiors, the ultimate dream house comes to life."
Read more here > http://www.townvibe.com/Fairfield/July-August-2015/A-SoHo-Twist/
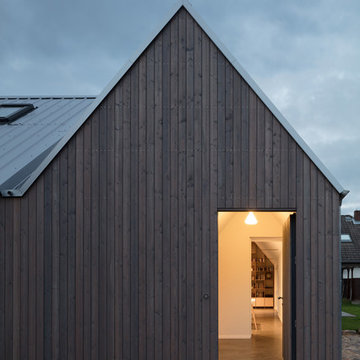
Giebelfassade mit Eingang (Fotograf: Marcus Ebener, Berlin)
Kleine Skandinavische Haustür mit weißer Wandfarbe, Einzeltür, brauner Haustür, schwarzem Boden und Terrazzo-Boden in Hamburg
Kleine Skandinavische Haustür mit weißer Wandfarbe, Einzeltür, brauner Haustür, schwarzem Boden und Terrazzo-Boden in Hamburg

New construction family home in the forest,
Most rooms open to the outdoors, and flows seamlessly.
Großes Mid-Century Foyer mit weißer Wandfarbe, Terrazzo-Boden, Drehtür, Haustür aus Glas, weißem Boden und Holzdecke in Portland
Großes Mid-Century Foyer mit weißer Wandfarbe, Terrazzo-Boden, Drehtür, Haustür aus Glas, weißem Boden und Holzdecke in Portland
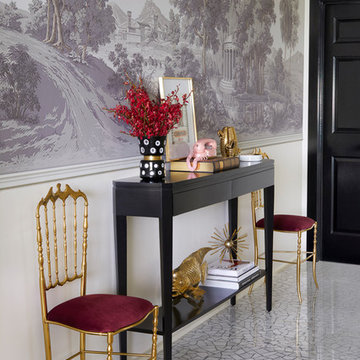
Mittelgroße Eklektische Haustür mit weißer Wandfarbe, Terrazzo-Boden, Einzeltür, schwarzer Haustür und grauem Boden in Melbourne
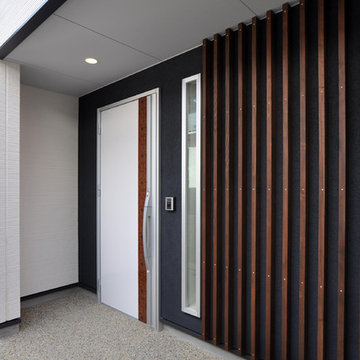
外観。玄関周りを見る。黒い外壁に濃茶の木格子、コントラストも良好です。ポーチは豆砂利洗出仕上げとしました。モダンな和のデザインにフィットしながら、コストもタイルと比較しそう高くはないので重宝している仕上材です。また私たちの設計のベースである深い軒はこの住宅でも実践されています。
撮影:柴本米一
Moderner Eingang mit schwarzer Wandfarbe, Terrazzo-Boden, Einzeltür, weißer Haustür und grauem Boden in Sonstige
Moderner Eingang mit schwarzer Wandfarbe, Terrazzo-Boden, Einzeltür, weißer Haustür und grauem Boden in Sonstige
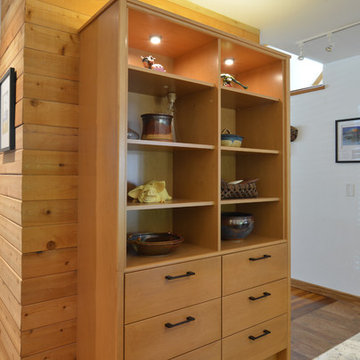
Display hutch in a warm finish on maple wood.
Mittelgroßer Moderner Eingang mit Korridor, Korkboden und braunem Boden in San Luis Obispo
Mittelgroßer Moderner Eingang mit Korridor, Korkboden und braunem Boden in San Luis Obispo
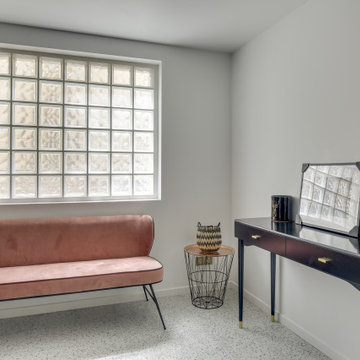
Une entree pour cette maison familiale de niveaux
Moderner Eingang mit Terrazzo-Boden und weißem Boden in Paris
Moderner Eingang mit Terrazzo-Boden und weißem Boden in Paris
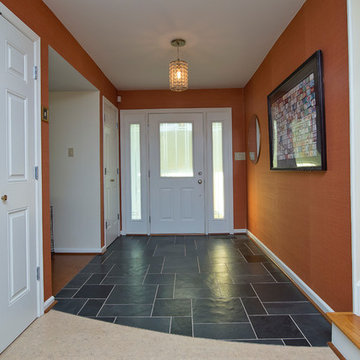
Marilyn Peryer Style House Photography
Mittelgroßes Mid-Century Foyer mit oranger Wandfarbe, Korkboden, Einzeltür, weißer Haustür und beigem Boden in Raleigh
Mittelgroßes Mid-Century Foyer mit oranger Wandfarbe, Korkboden, Einzeltür, weißer Haustür und beigem Boden in Raleigh
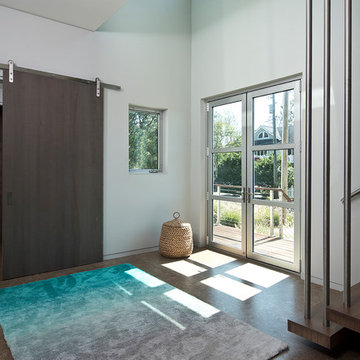
Mittelgroße Moderne Haustür mit weißer Wandfarbe, Korkboden, Doppeltür, Haustür aus Glas und braunem Boden in Philadelphia
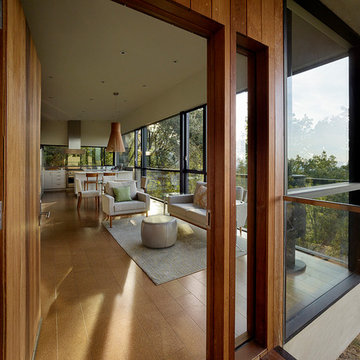
Despite an extremely steep, almost undevelopable, wooded site, the Overlook Guest House strategically creates a new fully accessible indoor/outdoor dwelling unit that allows an aging family member to remain close by and at home.
Photo by Matthew Millman
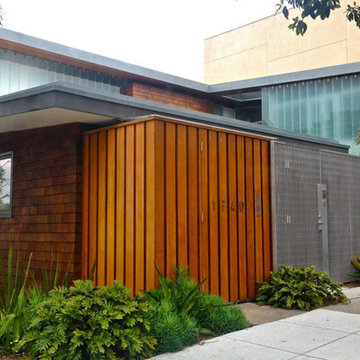
This historically recognized Mid Century modern home, originally designed by Architect Francis Joseph McCarthy in 1949, was remodeled and expanded with a deep appreciation and respect for the original. The Secretary of the Interior’s Standards for Historic Preservation, the federal standard for were maintained in the design of this project. Key elements of the original home: vertical privacy louvers, floor to ceiling wood window walls, interior and exterior wall finishes, were restored. The additions follow the fundamental formal and spatial language of the original while introducing new materials and detail. Embracing the formal and spatial precedent of the original, the new additions form stacking and shifting ‘L’ shaped plan elements floating above the courtyards. These courtyards enhance the original inside-outside lifestyle desired for this home. Mid Century design features such as louvers, a simple shed roof, an abundance of glass, are highly valued and maintained in the new design.
©serrao design/architecture, unless otherwise noted
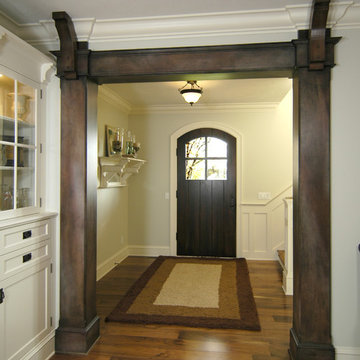
American farmhouse meets English cottage style in this welcoming design featuring a large living room, kitchen and spacious landing-level master suite with handy walk-in closet. Five other bedrooms, 4 1/2 baths, a screen porch, home office and a lower-level sports court make Alcott the perfect family home.
Photography: David Bixel
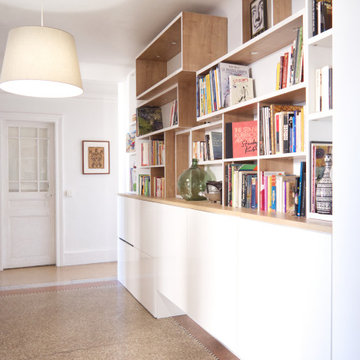
Großer Moderner Eingang mit Korridor, weißer Wandfarbe, Terrazzo-Boden und beigem Boden in Montpellier
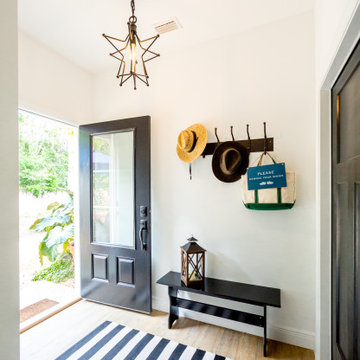
Custom entry with built in storage.
Mittelgroßes Landhaus Foyer mit weißer Wandfarbe, Korkboden, Drehtür, schwarzer Haustür und braunem Boden
Mittelgroßes Landhaus Foyer mit weißer Wandfarbe, Korkboden, Drehtür, schwarzer Haustür und braunem Boden
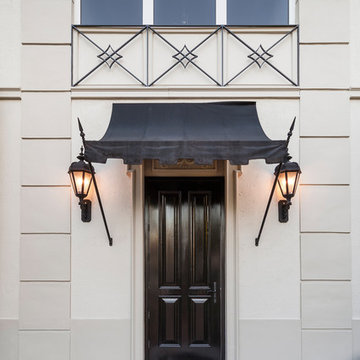
Emilio Collavino
Mittelgroßer Klassischer Eingang mit grauer Wandfarbe, Terrazzo-Boden, Einzeltür und schwarzer Haustür in Miami
Mittelgroßer Klassischer Eingang mit grauer Wandfarbe, Terrazzo-Boden, Einzeltür und schwarzer Haustür in Miami
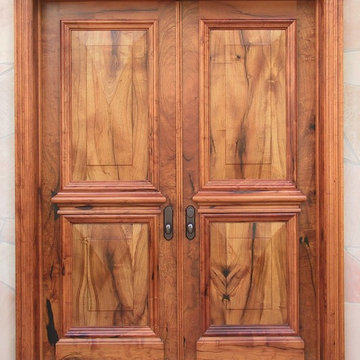
8' tall mesquite double entry doors with custom mesquite jamb and casing. The pyramid shaped raised panels are totally cool. Photo by Wayne Hausknecht.
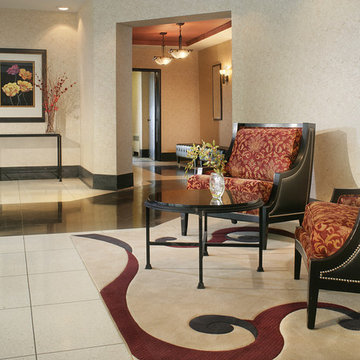
The richly colored lobby seating area in this award-winning project provides a warm, comfortable place to wait for guests or a ride. Terrazzo black tiles form a natural pathway to the elevator
Eingang mit Korkboden und Terrazzo-Boden Ideen und Design
3
