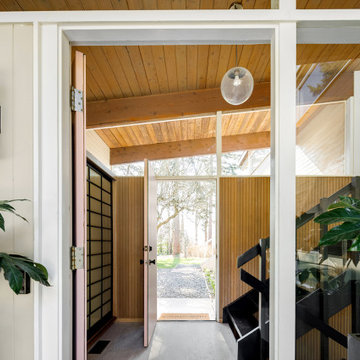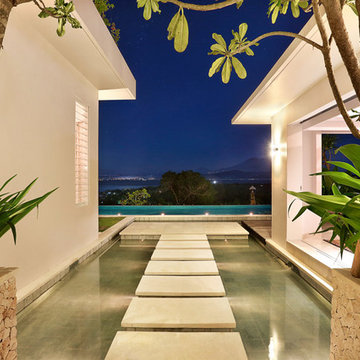Eingang mit Korkboden und Terrazzo-Boden Ideen und Design
Suche verfeinern:
Budget
Sortieren nach:Heute beliebt
81 – 100 von 415 Fotos
1 von 3
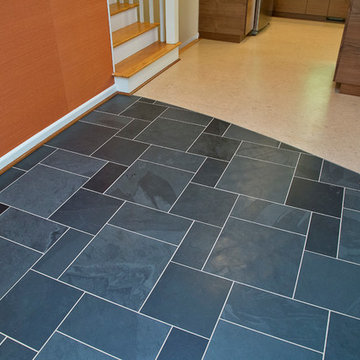
Marilyn Peryer Style House Photography
Mittelgroßes Retro Foyer mit oranger Wandfarbe, Korkboden, Einzeltür, weißer Haustür und beigem Boden in Raleigh
Mittelgroßes Retro Foyer mit oranger Wandfarbe, Korkboden, Einzeltür, weißer Haustür und beigem Boden in Raleigh
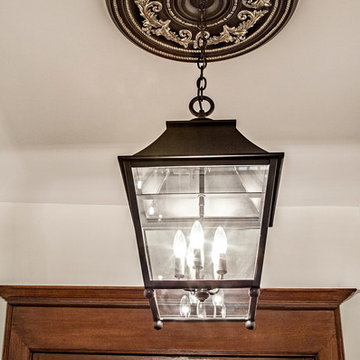
Traditional lantern in oil rubbed bronze finish with decorative ceiling medallion. Classically detailed ceiling medallion anchors the lantern and provides additional layering and decoration to ceiling.
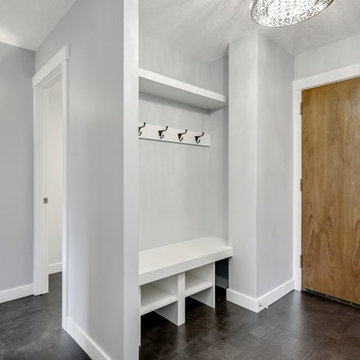
"The owner of this 700 square foot condo sought to completely remodel her home to better suit her needs. After completion, she now enjoys an updated kitchen including prep counter, art room, a bright sunny living room and full washroom remodel.
In the main entryway a recessed niche with coat hooks, bench and shoe storage welcomes you into this condo.
As an avid cook, this homeowner sought more functionality and counterspace with her kitchen makeover. All new Kitchenaid appliances were added. Quartzite countertops add a fresh look, while custom cabinetry adds sufficient storage. A marble mosaic backsplash and two-toned cabinetry add a classic feel to this kitchen.
In the main living area, new sliding doors onto the balcony, along with cork flooring and Benjamin Moore’s Silver Lining paint open the previously dark area. A new wall was added to give the homeowner a full pantry and art space. Custom barn doors were added to separate the art space from the living area.
In the master bedroom, an expansive walk-in closet was added. New flooring, paint, baseboards and chandelier make this the perfect area for relaxing.
To complete the en-suite remodel, everything was completely torn out. A combination tub/shower with custom mosaic wall niche and subway tile was installed. A new vanity with quartzite countertops finishes off this room.
The homeowner is pleased with the new layout and functionality of her home. The result of this remodel is a bright, welcoming condo that is both well-designed and beautiful. "
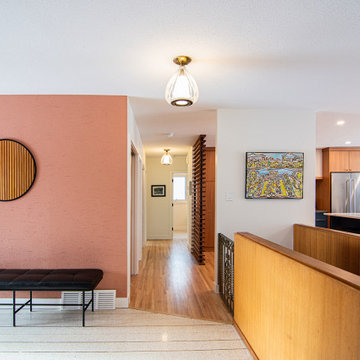
Großes Foyer mit rosa Wandfarbe, Terrazzo-Boden, weißem Boden und Tapetenwänden in Sonstige
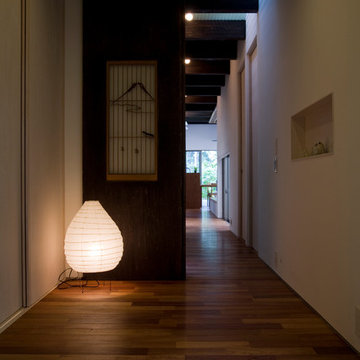
Photo by 吉田誠
Asiatischer Eingang mit Korridor, weißer Wandfarbe, Terrazzo-Boden, Einzeltür, schwarzer Haustür und grauem Boden in Sonstige
Asiatischer Eingang mit Korridor, weißer Wandfarbe, Terrazzo-Boden, Einzeltür, schwarzer Haustür und grauem Boden in Sonstige

Entry details preserved from this fabulous brass hardware to the wrap around stone of the fireplace...add plants (everything is better with plants), vintage furniture, and a flavor for art....voila!!!!

STUNNING HOME ON TWO LOTS IN THE RESERVE AT HARBOUR WALK. One of the only homes on two lots in The Reserve at Harbour Walk. On the banks of the Manatee River and behind two sets of gates for maximum privacy. This coastal contemporary home was custom built by Camlin Homes with the highest attention to detail and no expense spared. The estate sits upon a fully fenced half-acre lot surrounded by tropical lush landscaping and over 160 feet of water frontage. all-white palette and gorgeous wood floors. With an open floor plan and exquisite details, this home includes; 4 bedrooms, 5 bathrooms, 4-car garage, double balconies, game room, and home theater with bar. A wall of pocket glass sliders allows for maximum indoor/outdoor living. The gourmet kitchen will please any chef featuring beautiful chandeliers, a large island, stylish cabinetry, timeless quartz countertops, high-end stainless steel appliances, built-in dining room fixtures, and a walk-in pantry. heated pool and spa, relax in the sauna or gather around the fire pit on chilly nights. The pool cabana offers a great flex space and a full bath as well. An expansive green space flanks the home. Large wood deck walks out onto the private boat dock accommodating 60+ foot boats. Ground floor master suite with a fireplace and wall to wall windows with water views. His and hers walk-in California closets and a well-appointed master bath featuring a circular spa bathtub, marble countertops, and dual vanities. A large office is also found within the master suite and offers privacy and separation from the main living area. Each guest bedroom has its own private bathroom. Maintain an active lifestyle with community features such as a clubhouse with tennis courts, a lovely park, multiple walking areas, and more. Located directly next to private beach access and paddleboard launch. This is a prime location close to I-75,
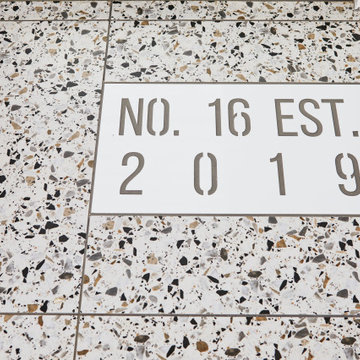
A stamp for history's sake
Mittelgroßes Modernes Foyer mit weißer Wandfarbe, Terrazzo-Boden, Einzeltür, dunkler Holzhaustür und weißem Boden in Sonstige
Mittelgroßes Modernes Foyer mit weißer Wandfarbe, Terrazzo-Boden, Einzeltür, dunkler Holzhaustür und weißem Boden in Sonstige
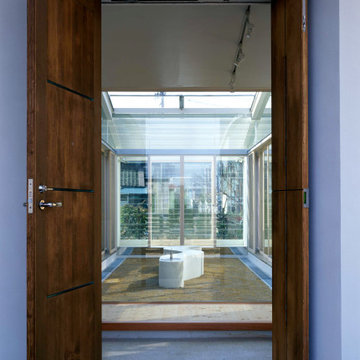
玄関ドアを開けると正面に中庭が見える
Mittelgroße Moderne Haustür mit weißer Wandfarbe, Terrazzo-Boden, Doppeltür, brauner Haustür, grauem Boden, Holzdielendecke und Holzdielenwänden in Sonstige
Mittelgroße Moderne Haustür mit weißer Wandfarbe, Terrazzo-Boden, Doppeltür, brauner Haustür, grauem Boden, Holzdielendecke und Holzdielenwänden in Sonstige
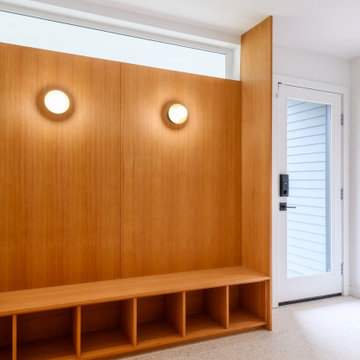
Mittelgroßer Moderner Eingang mit Stauraum, weißer Wandfarbe, Terrazzo-Boden, Einzeltür, Haustür aus Glas, weißem Boden und Holzdielenwänden in Seattle
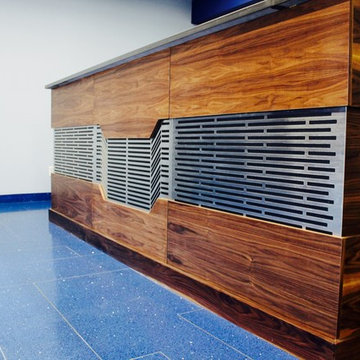
www.marieantonettedesigns.com
Geräumiger Industrial Eingang mit weißer Wandfarbe und Terrazzo-Boden in Chicago
Geräumiger Industrial Eingang mit weißer Wandfarbe und Terrazzo-Boden in Chicago
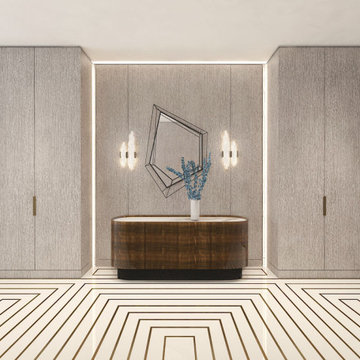
Custom cerused oak paneling.
Bronze floor inlays. Custom lighting
Mittelgroßes Foyer mit grauer Wandfarbe, Terrazzo-Boden und Wandpaneelen in New York
Mittelgroßes Foyer mit grauer Wandfarbe, Terrazzo-Boden und Wandpaneelen in New York
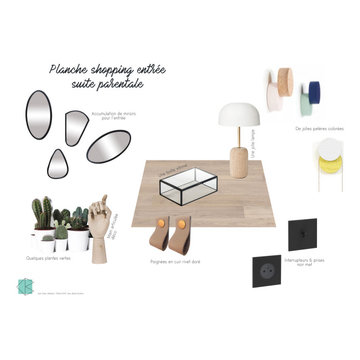
Planche shopping pour l'aménagement d'une suite parentale, ici l'entrée de la suite.
Kleines Modernes Foyer mit grauer Wandfarbe, Korkboden, Einzeltür, schwarzer Haustür und beigem Boden in Lille
Kleines Modernes Foyer mit grauer Wandfarbe, Korkboden, Einzeltür, schwarzer Haustür und beigem Boden in Lille
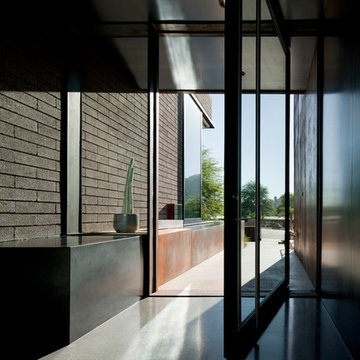
The entry to this home is composed of terrazzo, hot rolled steel wall cladding, concrete block, and glass overlooking the pool. The custom pivoting entry door is made of hot rolled steel with a full height stainless steel door pull.
Bill Timmerman - Timmerman Photography
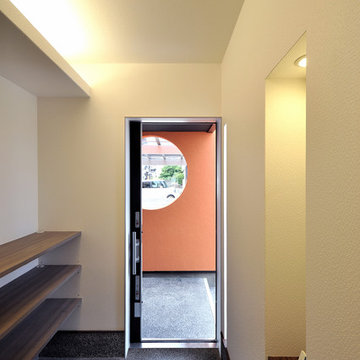
玄関からドア越しにポーチを見る。土間は黒砂利の洗出仕上げとしました。玄関収納は造付としオープンな棚と通常のトール収納の2タイプを併用。上部には間接照明を配し、おしゃれな玄関をデザインしました。玄関引戸の向こうには悠刻の月越しに外を垣間見ることができます。
撮影:柴本米一
Moderner Eingang mit Korridor, weißer Wandfarbe, Terrazzo-Boden, Schiebetür, dunkler Holzhaustür und schwarzem Boden in Sonstige
Moderner Eingang mit Korridor, weißer Wandfarbe, Terrazzo-Boden, Schiebetür, dunkler Holzhaustür und schwarzem Boden in Sonstige
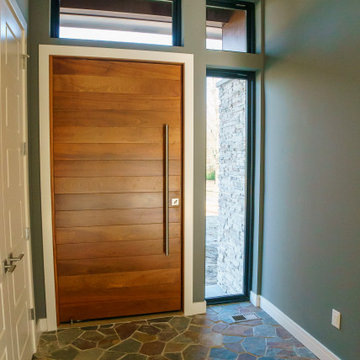
The large, wooden door in this custom mid-century modern inspired home is surrounded by custom stationary picture windows and features a stone flooring.
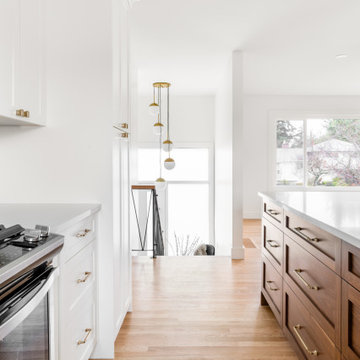
Kleine Mid-Century Haustür mit weißer Wandfarbe, Terrazzo-Boden, Einzeltür, weißer Haustür und weißem Boden in Vancouver
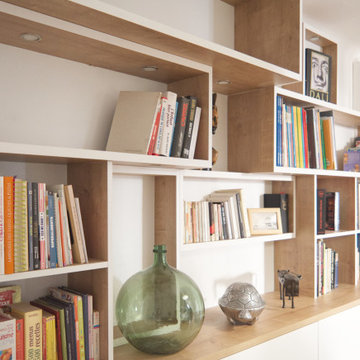
Großer Moderner Eingang mit Korridor, weißer Wandfarbe, Terrazzo-Boden und beigem Boden in Montpellier
Eingang mit Korkboden und Terrazzo-Boden Ideen und Design
5
