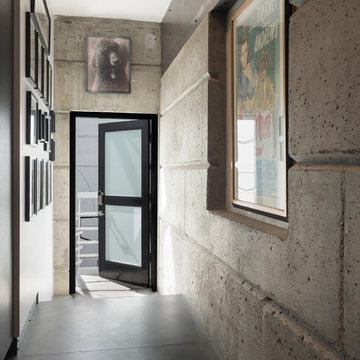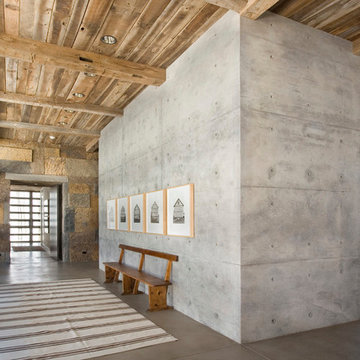Eingang mit Korridor und Betonboden Ideen und Design
Suche verfeinern:
Budget
Sortieren nach:Heute beliebt
41 – 60 von 910 Fotos
1 von 3
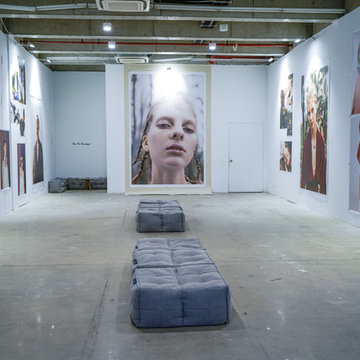
Photography & Art exhibition "you are beautiful" presented by the YYO Foundation showcases China's young photography talent during Shanghai fashion week. Open expanses and industrial chic blends with the clean line form of the Ambient Lounge Twin Ottoman. The structured form of the ottomans shape to enhance the art and the neutrality of fabric doesn't overpower the beautiful photographic surrounds so that focus stays on the art.
YYO Foundation

Großer Moderner Eingang mit Betonboden, Einzeltür, Korridor, weißer Haustür, grauem Boden und weißer Wandfarbe in Geelong
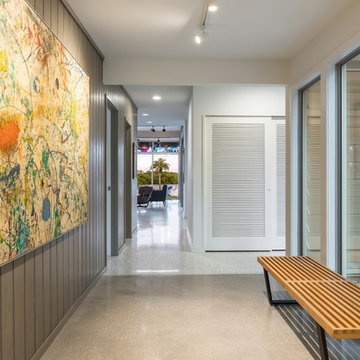
Mittelgroßer Mid-Century Eingang mit Korridor, beiger Wandfarbe, Betonboden, Einzeltür, grüner Haustür und grauem Boden in Tampa

Family of the character of rice field.
In the surrounding is the countryside landscape, in a 53 yr old Japanese house of 80 tsubos,
the young couple and their children purchased it for residence and decided to renovate.
Making the new concept of living a new life in a 53 yr old Japanese house 53 years ago and continuing to the next generation, we can hope to harmonize between the good ancient things with new things and thought of a house that can interconnect the middle area.
First of all, we removed the part which was expanded and renovated in the 53 years of construction, returned to the original ricefield character style, and tried to insert new elements there.
The Original Japanese style room was made into a garden, and the edge side was made to be outside, adding external factors, creating a comfort of the space where various elements interweave.
The rich space was created by externalizing the interior and inserting new things while leaving the old stuff.
田の字の家
周囲には田園風景がひろがる築53年80坪の日本家屋。
若い夫婦と子が住居として日本家屋を購入しリノベーションをすることとなりました。
53年前の日本家屋を新しい生活の場として次の世代へ住み継がれていくことをコンセプトとし、古く良きモノと新しいモノとを調和させ、そこに中間領域を織り交ぜたような住宅はできないかと考えました。
まず築53年の中で増改築された部分を取り除き、本来の日本家屋の様式である田の字の空間に戻します。そこに必要な空間のボリュームを落とし込んでいきます。そうすることで、必要のない空間(余白の空間)が生まれます。そこに私たちは、外的要素を挿入していくことを試みました。
元々和室だったところを坪庭にしたり、縁側を外部に見立てたりすることで様々な要素が織り交ざりあう空間の心地よさを作り出しました。
昔からある素材を残しつつ空間を新しく作りなおし、そこに外部的要素を挿入することで
豊かな暮らしを生みだしています。
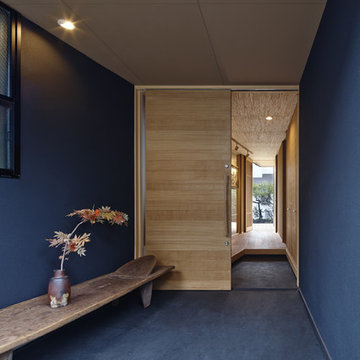
黒の家 撮影/岡田大次郎
Asiatischer Eingang mit Korridor, schwarzer Wandfarbe, Betonboden, Schiebetür, hellbrauner Holzhaustür und schwarzem Boden in Nagoya
Asiatischer Eingang mit Korridor, schwarzer Wandfarbe, Betonboden, Schiebetür, hellbrauner Holzhaustür und schwarzem Boden in Nagoya
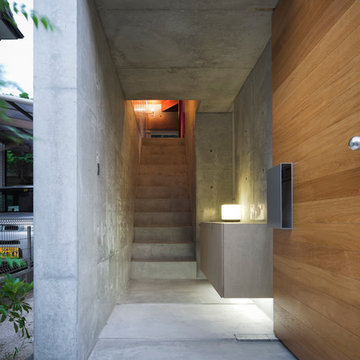
Photo by 坂下智広/Tomohiro Sakashita
Mittelgroßer Moderner Eingang mit Korridor, grauer Wandfarbe, Betonboden, Einzeltür und hellbrauner Holzhaustür in Sonstige
Mittelgroßer Moderner Eingang mit Korridor, grauer Wandfarbe, Betonboden, Einzeltür und hellbrauner Holzhaustür in Sonstige
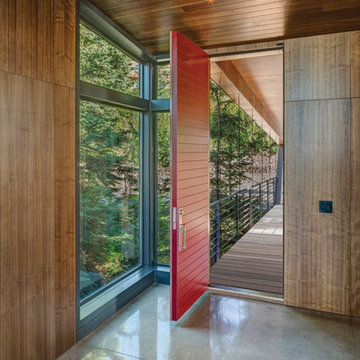
“Like the integration of interior with exterior spaces with materials. Like the exterior wood panel details. The interior spaces appear to negotiate the angles of the house well. Takes advantage of treetop location without ostentation.”
This project involved the redesign and completion of a partially constructed house on the Upper Hillside in Anchorage, Alaska. Construction of the underlying steel structure had ceased for more than five years, resulting in significant technical and organizational issues that needed to be resolved in order for the home to be completed. Perched above the landscape, the home stretches across the hillside like an extended tree house.
An interior atmosphere of natural lightness was introduced to the home. Inspiration was pulled from the surrounding landscape to make the home become part of that landscape and to feel at home in its surroundings. Surfaces throughout the structure share a common language of articulated cladding with walnut panels, stone and concrete. The result is a dissolved separation of the interior and exterior.
There was a great need for extensive window and door products that had the required sophistication to make this project complete. And Marvin products were the perfect fit.
MARVIN PRODUCTS USED:
Integrity Inswing French Door
Integrity Outswing French Door
Integrity Sliding French Door
Marvin Ultimate Awning Window
Marvin Ultimate Casement Window
Marvin Ultimate Sliding French Door
Marvin Ultimate Swinging French Door
Architect: Steven Bull, Workshop AD
Photography By: Kevin G. Smith
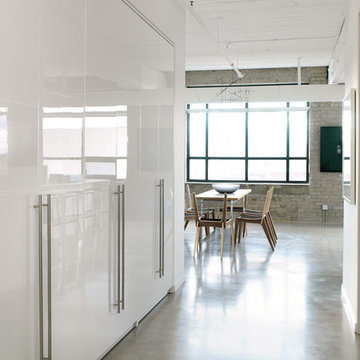
Building in the white glossy cabinets from IKEA create a modern look, keeping the Entry Foyer fresh. bright and extremely functional!
Mark Burstyn Photography

玄関部 広い土間空間の玄関。趣味のスペース、時には自電車のメンテナンススペース。多目的に利用していただいております。
Industrial Eingang mit Korridor, grauer Wandfarbe, Betonboden, Einzeltür, schwarzer Haustür und grauem Boden in Sonstige
Industrial Eingang mit Korridor, grauer Wandfarbe, Betonboden, Einzeltür, schwarzer Haustür und grauem Boden in Sonstige
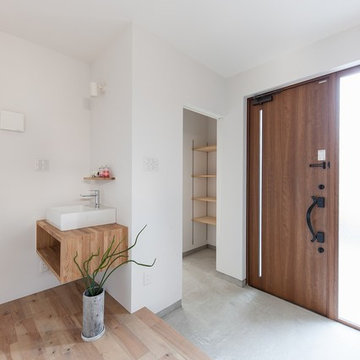
ビルドイン式トンネルガレージの家
Asiatischer Eingang mit Korridor, weißer Wandfarbe, Betonboden, Einzeltür, hellbrauner Holzhaustür und grauem Boden in Sonstige
Asiatischer Eingang mit Korridor, weißer Wandfarbe, Betonboden, Einzeltür, hellbrauner Holzhaustür und grauem Boden in Sonstige

One of the only surviving examples of a 14thC agricultural building of this type in Cornwall, the ancient Grade II*Listed Medieval Tithe Barn had fallen into dereliction and was on the National Buildings at Risk Register. Numerous previous attempts to obtain planning consent had been unsuccessful, but a detailed and sympathetic approach by The Bazeley Partnership secured the support of English Heritage, thereby enabling this important building to begin a new chapter as a stunning, unique home designed for modern-day living.
A key element of the conversion was the insertion of a contemporary glazed extension which provides a bridge between the older and newer parts of the building. The finished accommodation includes bespoke features such as a new staircase and kitchen and offers an extraordinary blend of old and new in an idyllic location overlooking the Cornish coast.
This complex project required working with traditional building materials and the majority of the stone, timber and slate found on site was utilised in the reconstruction of the barn.
Since completion, the project has been featured in various national and local magazines, as well as being shown on Homes by the Sea on More4.
The project won the prestigious Cornish Buildings Group Main Award for ‘Maer Barn, 14th Century Grade II* Listed Tithe Barn Conversion to Family Dwelling’.

玄関ホールを全て土間にした多目的なスペース。半屋外的な雰囲気を出している。また、1F〜2Fへのスケルトン階段横に大型本棚を設置。
Mittelgroßer Industrial Eingang mit Korridor, weißer Wandfarbe, Betonboden, Einzeltür, Haustür aus Metall, grauem Boden, Holzdecke und Holzwänden in Sonstige
Mittelgroßer Industrial Eingang mit Korridor, weißer Wandfarbe, Betonboden, Einzeltür, Haustür aus Metall, grauem Boden, Holzdecke und Holzwänden in Sonstige
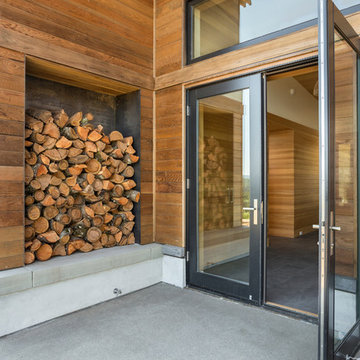
Fireplace storage is integrated into the facade.
Großer Moderner Eingang mit Korridor, brauner Wandfarbe, Betonboden, Doppeltür, schwarzer Haustür und grauem Boden in Portland
Großer Moderner Eingang mit Korridor, brauner Wandfarbe, Betonboden, Doppeltür, schwarzer Haustür und grauem Boden in Portland
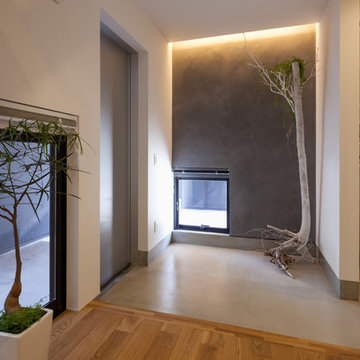
船岡の家
Moderner Eingang mit Korridor, bunten Wänden, Betonboden, Einzeltür, Haustür aus Metall und grauem Boden in Sonstige
Moderner Eingang mit Korridor, bunten Wänden, Betonboden, Einzeltür, Haustür aus Metall und grauem Boden in Sonstige

玄関に隣接した小上がりは客間としても使えるようにしています。
Mittelgroßer Skandinavischer Eingang mit Korridor, weißer Wandfarbe, Betonboden, Einzeltür, brauner Haustür, grauem Boden, Holzdielendecke und Holzdielenwänden in Sonstige
Mittelgroßer Skandinavischer Eingang mit Korridor, weißer Wandfarbe, Betonboden, Einzeltür, brauner Haustür, grauem Boden, Holzdielendecke und Holzdielenwänden in Sonstige

The exterior siding slides into the interior spaces at specific moments, contrasting with the interior designer's bold color choices to create a sense of the unexpected. Photography: Andrew Pogue Photography.

Kleiner Rustikaler Eingang mit Korridor, Betonboden, Einzeltür, oranger Haustür, grauem Boden, Holzdecke und Holzwänden in Portland
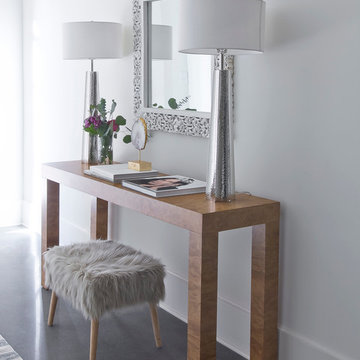
Jennifer Kesler
Mittelgroßer Skandinavischer Eingang mit Korridor, weißer Wandfarbe, Betonboden, Einzeltür und weißer Haustür in Atlanta
Mittelgroßer Skandinavischer Eingang mit Korridor, weißer Wandfarbe, Betonboden, Einzeltür und weißer Haustür in Atlanta
Eingang mit Korridor und Betonboden Ideen und Design
3
