Eingang mit metallicfarbenen Wänden Ideen und Design
Suche verfeinern:
Budget
Sortieren nach:Heute beliebt
41 – 60 von 436 Fotos
1 von 2
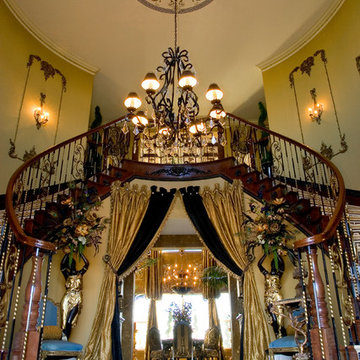
Majestic Grand Foyer leaving one to feel like he or she is in the Palace of Versailles. Custom Window treatments leading into a grand dining room.
Geräumiger Mediterraner Eingang mit metallicfarbenen Wänden, Travertin, Doppeltür und schwarzer Haustür in Los Angeles
Geräumiger Mediterraner Eingang mit metallicfarbenen Wänden, Travertin, Doppeltür und schwarzer Haustür in Los Angeles
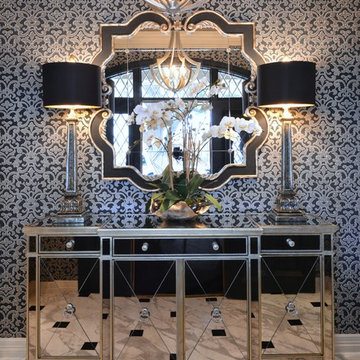
Elegant black and silver metallic newly-scaled damask wallpaper updates and creates the backdrop for drama in the Entry. The front doors were painted black, new marble floor tile installed and a contemporary version of a traditional style silver-leafed chandelier completed the stage for the mirrored, black and silver furnishings.
Photos by Michael Hunter
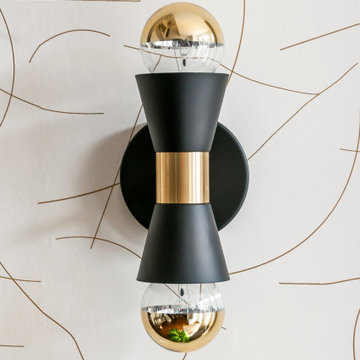
We transformed the entryway by adding wallpaper with delicate gold lines and used wall lighting to complement it.
Mittelgroßes Modernes Foyer mit metallicfarbenen Wänden, dunklem Holzboden, braunem Boden und Tapetenwänden in Atlanta
Mittelgroßes Modernes Foyer mit metallicfarbenen Wänden, dunklem Holzboden, braunem Boden und Tapetenwänden in Atlanta
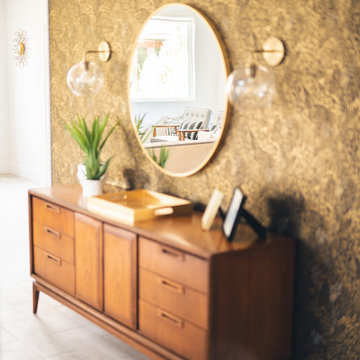
beautiful light filled entry with an heirloom credenza
Mittelgroßes Mid-Century Foyer mit metallicfarbenen Wänden, Porzellan-Bodenfliesen, Einzeltür, schwarzer Haustür, grauem Boden und Tapetenwänden in Phoenix
Mittelgroßes Mid-Century Foyer mit metallicfarbenen Wänden, Porzellan-Bodenfliesen, Einzeltür, schwarzer Haustür, grauem Boden und Tapetenwänden in Phoenix
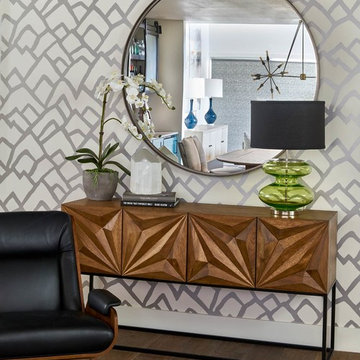
The entryway to this space is fun and fresh. Set your keys down, take your shoes off and escape into this slope side ski condo with enough personality to keep the whole family entertained.
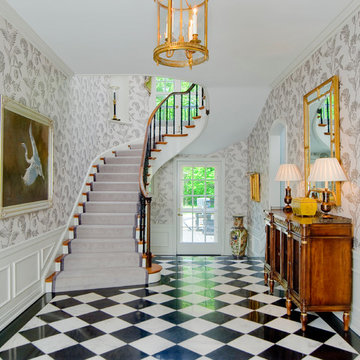
Vince Lupo / Direction One, Inc.
Klassisches Foyer mit metallicfarbenen Wänden und Keramikboden in Baltimore
Klassisches Foyer mit metallicfarbenen Wänden und Keramikboden in Baltimore
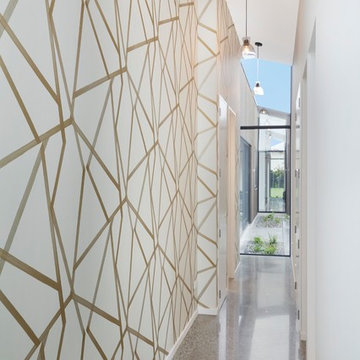
Sleek architectural exterior and design of this home belies the comfort and lightness of the spaces within.
Kleiner Moderner Eingang mit Korridor, metallicfarbenen Wänden, Betonboden, Drehtür und schwarzer Haustür in Christchurch
Kleiner Moderner Eingang mit Korridor, metallicfarbenen Wänden, Betonboden, Drehtür und schwarzer Haustür in Christchurch
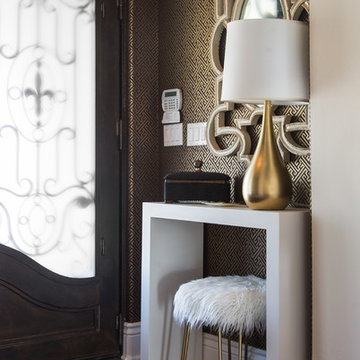
Mittelgroßes Klassisches Foyer mit metallicfarbenen Wänden, dunklem Holzboden, Doppeltür, Haustür aus Glas und braunem Boden in Sonstige
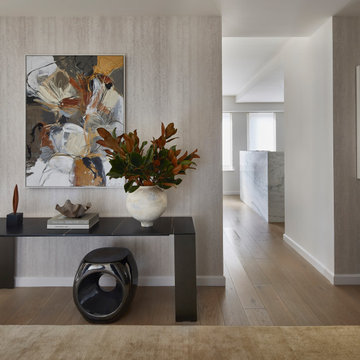
The Upper East Side Project was defined by a sense of subtlety, simplicity, and elegance, with focus on the space rather than the things in it. The interiors are bathed in muted neutrals, along with black and white. While using a sophisticated color palette to create a space with a dynamic atmosphere.
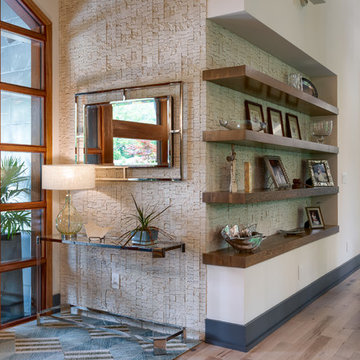
Mittelgroßes Maritimes Foyer mit metallicfarbenen Wänden, hellem Holzboden, Einzeltür, hellbrauner Holzhaustür und grauem Boden in Charlotte
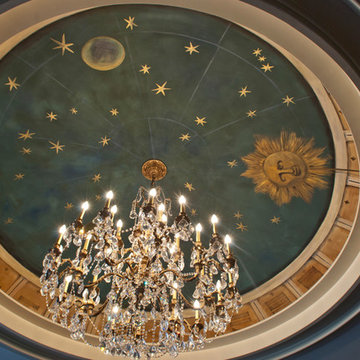
A wonderful, yet often untouched canvas is the ceiling. From simple to dramatic, ceilings can transform a room and set the perfect mood. Periwinkle Skies has created gold embossed designs and painted murals on ceilings at Eagle Oaks Country Club in Farmingdale, NJ; The Villa at Mountain Lakes catering hall in Mountain Lakes, NJ; Skylands Manor at New Jersey State Botanical Gardens in Ringwood, NJ; as well as residences in northern New Jersey and central Connecticut. Our ceiling artistry ranges from plaster frescoes to clouded ceilings to delicately painted metal leaf designs.
We use environmentally-friendly, durable materials and offer a fee structure that is designed to best meet each client’s plan of action. Contact us for a complimentary 45 minute initial meeting at 973-865-1966. View more photos at www.periwinkleskies.com
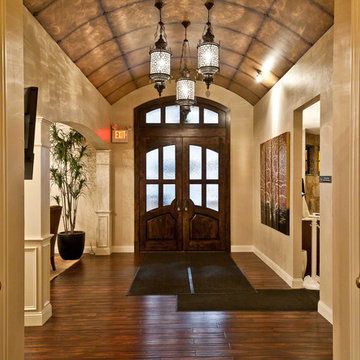
David Alan Photography
Große Haustür mit metallicfarbenen Wänden, dunklem Holzboden, Doppeltür und dunkler Holzhaustür in Cleveland
Große Haustür mit metallicfarbenen Wänden, dunklem Holzboden, Doppeltür und dunkler Holzhaustür in Cleveland
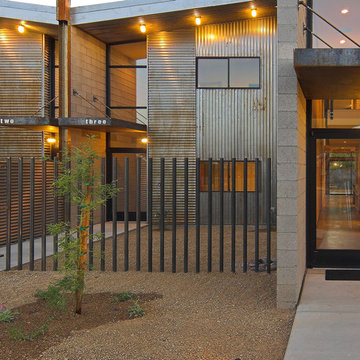
Liam Frederick
Mittelgroße Moderne Haustür mit metallicfarbenen Wänden, Betonboden, Einzeltür und schwarzer Haustür in Phoenix
Mittelgroße Moderne Haustür mit metallicfarbenen Wänden, Betonboden, Einzeltür und schwarzer Haustür in Phoenix

Rich and Janet approached us looking to downsize their home and move to Corvallis to live closer to family. They were drawn to our passion for passive solar and energy-efficient building, as they shared this same passion. They were fortunate to purchase a 1050 sf house with three bedrooms and 1 bathroom right next door to their daughter and her family. While the original 55-year-old residence was characterized by an outdated floor plan, low ceilings, limited daylight, and a barely insulated outdated envelope, the existing foundations and floor framing system were in good condition. Consequently, the owners, working in tandem with us and their architect, decided to preserve and integrate these components into a fully transformed modern new house that embodies the perfect symbiosis of energy efficiency, functionality, comfort and beauty. With the expert participation of our designer Sarah, homeowners Rich and Janet selected the interior finishes of the home, blending lush materials, textures, and colors together to create a stunning home next door to their daughter’s family. The successful completion of this wonderful project resulted in a vibrant blended-family compound where the two families and three generations can now mingle and share the joy of life with each other.
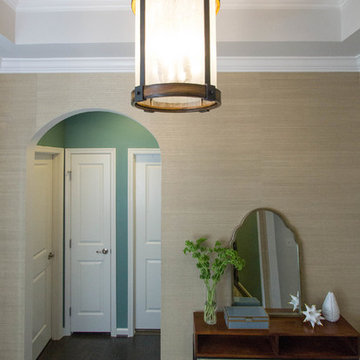
These clients hired us to add warmth and personality to their builder home. The fell in love with the layout and main level master bedroom, but found the home lacked personality and style. They hired us, with the caveat that they knew what they didn't like, but weren't sure exactly what they wanted. They were challenged by the narrow layout for the family room. They wanted to ensure that the fireplace remained the focal point of the space, while giving them a comfortable space for TV watching. They wanted an eating area that expanded for holiday entertaining. They were also challenged by the fact that they own two large dogs who are like their children.
The entry is very important. It's the first space guests see. This one is subtly dramatic and very elegant. We added a grasscloth wallpaper on the walls and painted the tray ceiling a navy blue. The hallway to the guest room was painted a contrasting glue green. A rustic, woven rugs adds to the texture. A simple console is simply accessorized.
Our first challenge was to tackle the layout. The family room space was extremely narrow. We custom designed a sectional that defined the family room space, separating it from the kitchen and eating area. A large area rug further defined the space. The large great room lacked personality and the fireplace stone seemed to get lost. To combat this, we added white washed wood planks to the entire vaulted ceiling, adding texture and creating drama. We kept the walls a soft white to ensure the ceiling and fireplace really stand out. To help offset the ceiling, we added drama with beautiful, rustic, over-sized lighting fixtures. An expandable dining table is as comfortable for two as it is for ten. Pet-friendly fabrics and finishes were used throughout the design. Rustic accessories create a rustic, finished look.
Liz Ernest Photography
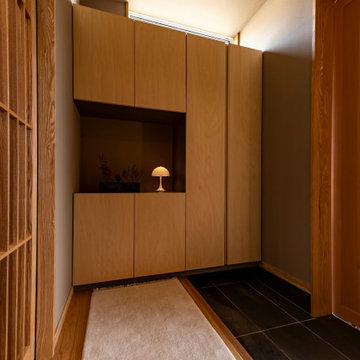
造作の下駄箱はシナ合板+ポリ合板の組み合わせ。床のタイルは名古屋モザイク社のイタリア製300x600。
Mittelgroßer Eingang mit Korridor, metallicfarbenen Wänden, Keramikboden, Schiebetür, hellbrauner Holzhaustür und grauem Boden in Sonstige
Mittelgroßer Eingang mit Korridor, metallicfarbenen Wänden, Keramikboden, Schiebetür, hellbrauner Holzhaustür und grauem Boden in Sonstige
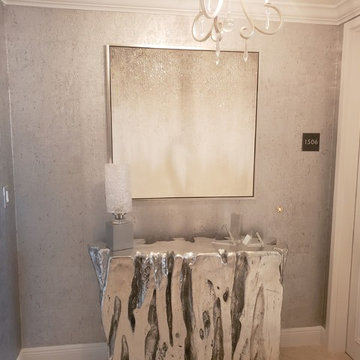
silver metallic, metallic textile wallcovering
Kleine Moderne Haustür mit metallicfarbenen Wänden, Marmorboden, Doppeltür, weißer Haustür und buntem Boden in Miami
Kleine Moderne Haustür mit metallicfarbenen Wänden, Marmorboden, Doppeltür, weißer Haustür und buntem Boden in Miami
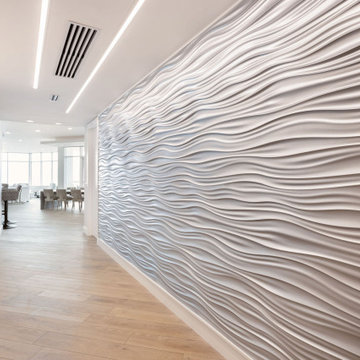
Custom 3D wall paneling painted with a metallic silver finish. Panels were hung individually and then finished with plaster to create a seamless look. Made to order linear lighting to accent the entry hall that was installed during framing and then finished around with drywall. Linear HVAC grills. Custom baseboard and door casing.
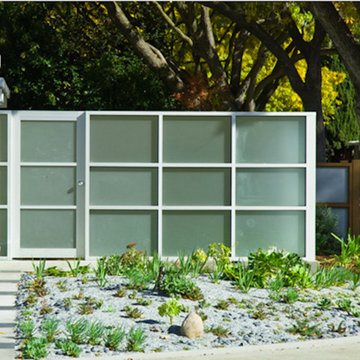
Mittelgroße Mid-Century Haustür mit metallicfarbenen Wänden, Betonboden, Einzeltür und Haustür aus Glas in San Francisco
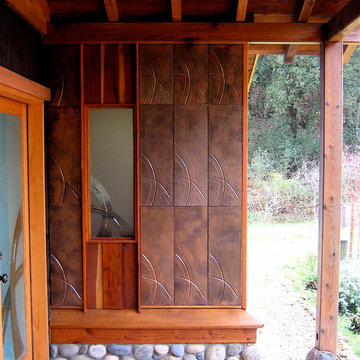
Mittelgroße Asiatische Haustür mit metallicfarbenen Wänden, Schieferboden, Haustür aus Glas und Doppeltür in San Francisco
Eingang mit metallicfarbenen Wänden Ideen und Design
3