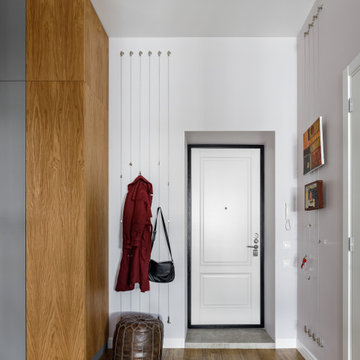Eingang mit metallicfarbenen Wänden Ideen und Design
Suche verfeinern:
Budget
Sortieren nach:Heute beliebt
101 – 120 von 436 Fotos
1 von 2
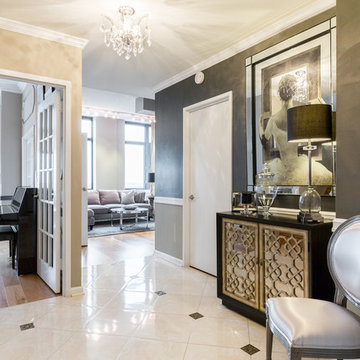
Lustrous Entryway
Photography by Anne Ruthmann
Großes Shabby-Chic Foyer mit metallicfarbenen Wänden, Marmorboden, Doppeltür und weißer Haustür in New York
Großes Shabby-Chic Foyer mit metallicfarbenen Wänden, Marmorboden, Doppeltür und weißer Haustür in New York
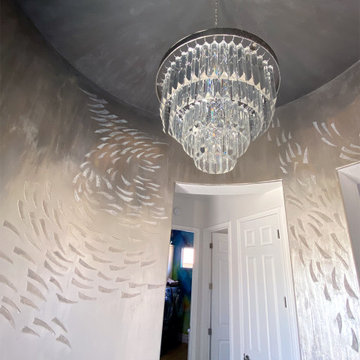
Mittelgroßer Moderner Eingang mit Korridor und metallicfarbenen Wänden in Las Vegas
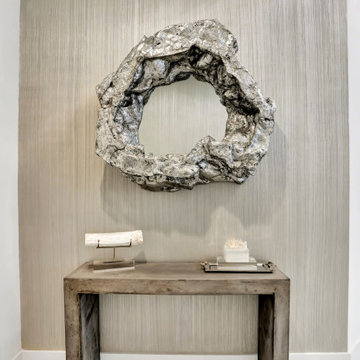
Texture and organic shapes are just sensational in this entry space.
Mittelgroßes Modernes Foyer mit metallicfarbenen Wänden, Porzellan-Bodenfliesen, Doppeltür, weißer Haustür und weißem Boden in Miami
Mittelgroßes Modernes Foyer mit metallicfarbenen Wänden, Porzellan-Bodenfliesen, Doppeltür, weißer Haustür und weißem Boden in Miami
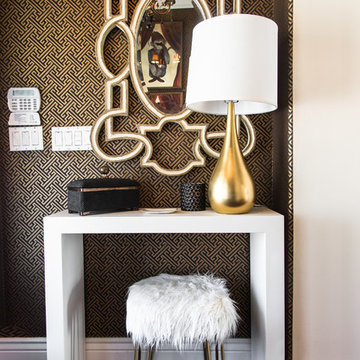
Mittelgroßes Klassisches Foyer mit metallicfarbenen Wänden, dunklem Holzboden, Doppeltür, Haustür aus Glas und braunem Boden in Sonstige
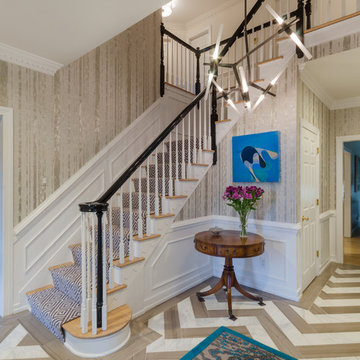
John Magor
Mittelgroßes Modernes Foyer mit metallicfarbenen Wänden, Marmorboden und grauem Boden in Richmond
Mittelgroßes Modernes Foyer mit metallicfarbenen Wänden, Marmorboden und grauem Boden in Richmond
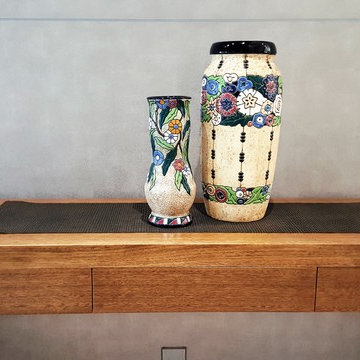
Ceiling and walls spray painted in Dulux Metallic Paint.
Wall covering to entry hall by Seneca Textiles
Hall console of Tasmanian Oak made in Australia and stained to match staircase. Designed by Sharp Design Solutions.
Hall table consists of 3 concealed drawers.
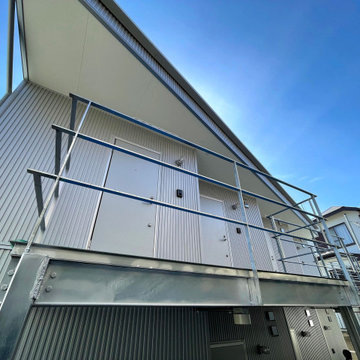
北側 住戸アプローチ マリンランプと亜鉛メッキの鉄骨デッキ
Moderne Haustür mit metallicfarbenen Wänden, Betonboden, Einzeltür, Haustür aus Metall, grauem Boden und freigelegten Dachbalken in Sonstige
Moderne Haustür mit metallicfarbenen Wänden, Betonboden, Einzeltür, Haustür aus Metall, grauem Boden und freigelegten Dachbalken in Sonstige
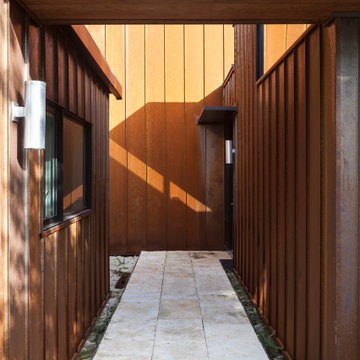
The sheltered Entry Court provides passage to the central front door. This formal arrangement allows for clerestory windows to allow light into the interior of the house, and also allows the space of the house to direct itself towards the garden which surrounds the property. Here, a walkway of stone slabs suspended in a steel casing is raised off of the native limestone ground cover.
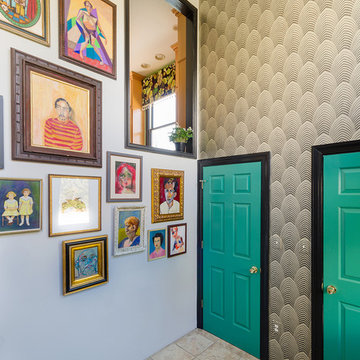
The art deco metallic wallpaper is a fun juxtaposition to the bold jade doors and our client's funky portrait artwork collection. It just makes for a happy unexpected space when you enter the back door. John Magor Photography
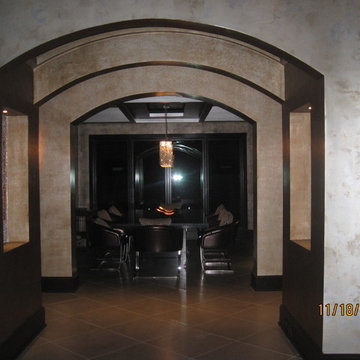
Großes Modernes Foyer mit metallicfarbenen Wänden, Porzellan-Bodenfliesen, Doppeltür und Haustür aus Metall in Charlotte
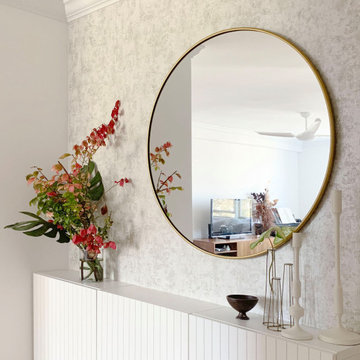
Kleines Modernes Foyer mit metallicfarbenen Wänden, hellem Holzboden und beigem Boden in New York
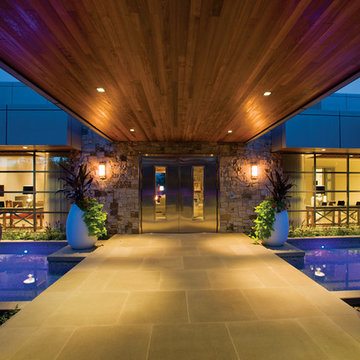
Quicksilver
Mittelgroße Moderne Haustür mit metallicfarbenen Wänden, Betonboden, Doppeltür und Haustür aus Metall in Seattle
Mittelgroße Moderne Haustür mit metallicfarbenen Wänden, Betonboden, Doppeltür und Haustür aus Metall in Seattle
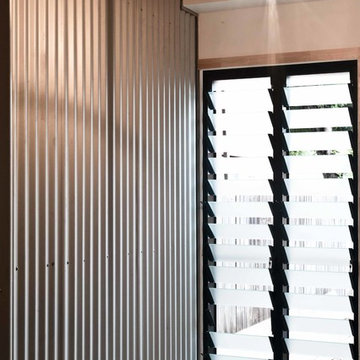
Corrugated Iron used on internal walls in the entry area and the corridor that leads to the living area.
Industrial Shed Conversion
Photo by Cheryl O'Shea.
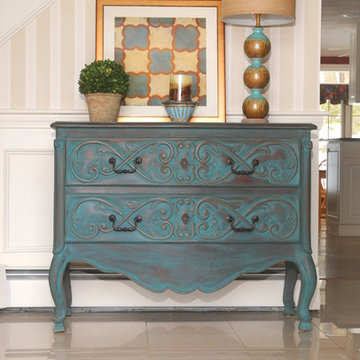
Linda Holt
A small entry gets impact with a hand painted teal colored chest, a contemporary art print and turquoise and brown table lamp.
Kleiner Eklektischer Eingang mit metallicfarbenen Wänden und Porzellan-Bodenfliesen in Boston
Kleiner Eklektischer Eingang mit metallicfarbenen Wänden und Porzellan-Bodenfliesen in Boston
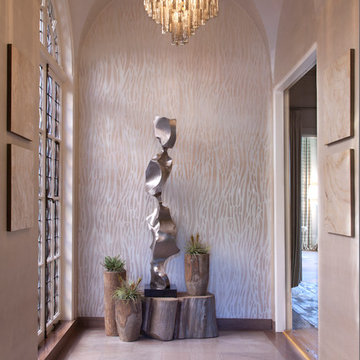
We provided the shimmering ombre wall finish and the handpainted and die cut wallcovering for this graceful Entry. Chandelier is Chimera from Troy Lighting. Sculpture is 'Smoke' by Jon Krawzcyk. Photo by Margot Hartford.
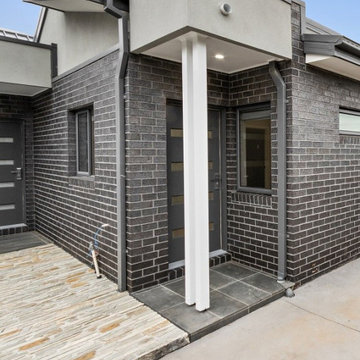
Garden design & landscape construction in Melbourne by Boodle Concepts. Project in Reservoir, featuring natural 'Filetti' Italian stone paving to add texture and visual warmth to the dwellings. Filetti's strong historical roots means it works well with both contemporary and traditional dwellings.
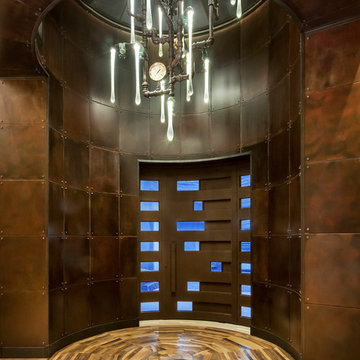
Mark Boisclair
Geräumiger Landhaus Eingang mit metallicfarbenen Wänden, braunem Holzboden, Drehtür und Haustür aus Metall in Phoenix
Geräumiger Landhaus Eingang mit metallicfarbenen Wänden, braunem Holzboden, Drehtür und Haustür aus Metall in Phoenix
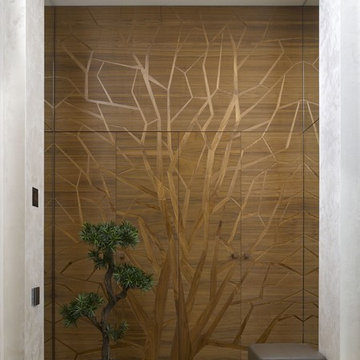
Moderner Eingang mit Vestibül, metallicfarbenen Wänden, Marmorboden, hellbrauner Holzhaustür und beigem Boden in Moskau
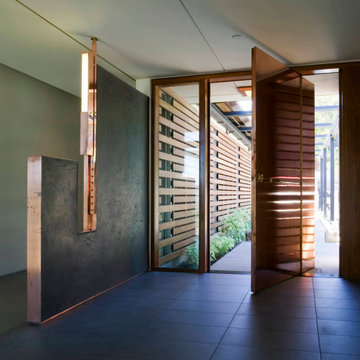
Located on a beach on the San Francisco Bay, the house is conceived as a pin-wheel composition of 4 pavilions around an interior courtyard. In order to minimize the visual impact, the 900 sq mt building develops on one floor gradually stepping down towards the beach. The environmental oriented design includes strategies for natural ventilation, passive solar energy and 100% electrical energy autonomy supported by an array of 110 sq. mt of photovoltaic cells mounted on the roof and on solar glass canopies. Glass sliding doors and windows, wood slats ventilated walls and copper roofing constitute the exterior skin of the building.
Eingang mit metallicfarbenen Wänden Ideen und Design
6
