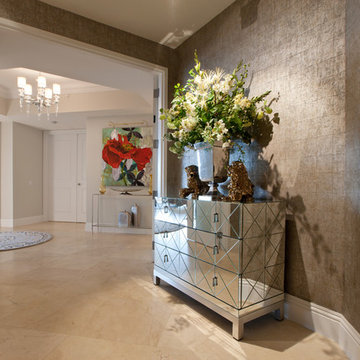Eingang mit metallicfarbenen Wänden Ideen und Design
Suche verfeinern:
Budget
Sortieren nach:Heute beliebt
61 – 80 von 436 Fotos
1 von 2
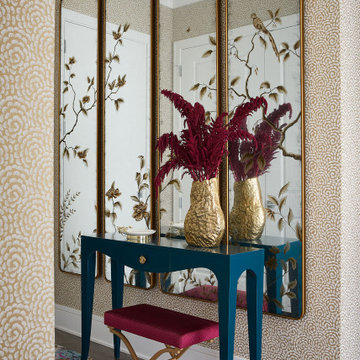
Welcoming and bright entry covered in gold-tone patterned wallcovering, and accented by pops of rich real and fuschia colors. The large scale eglomise mirrors adorn the focal wall.
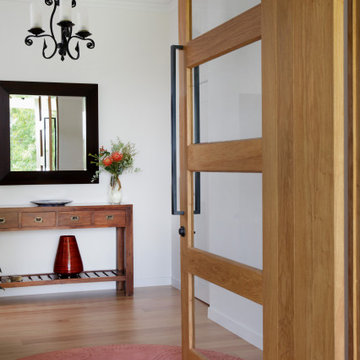
The glazed panels bring light into this enclosed foyer.
Großes Modernes Foyer mit metallicfarbenen Wänden, hellem Holzboden, Einzeltür und hellbrauner Holzhaustür in Brisbane
Großes Modernes Foyer mit metallicfarbenen Wänden, hellem Holzboden, Einzeltür und hellbrauner Holzhaustür in Brisbane
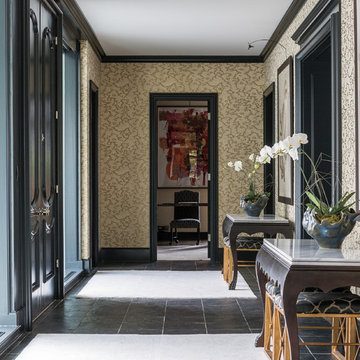
Entry hall maintained the existing slate tile floor and the existing trim.
Photos: Aaron Leimkuehler
Großer Klassischer Eingang mit Korridor, metallicfarbenen Wänden, Schieferboden, Doppeltür und schwarzer Haustür in Kansas City
Großer Klassischer Eingang mit Korridor, metallicfarbenen Wänden, Schieferboden, Doppeltür und schwarzer Haustür in Kansas City
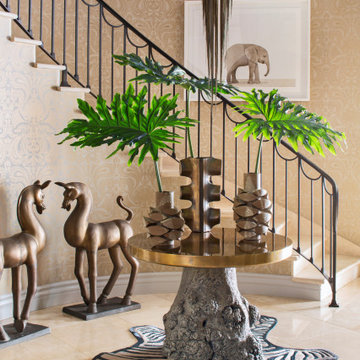
Stilmix Foyer mit metallicfarbenen Wänden, beigem Boden und Tapetenwänden in Los Angeles
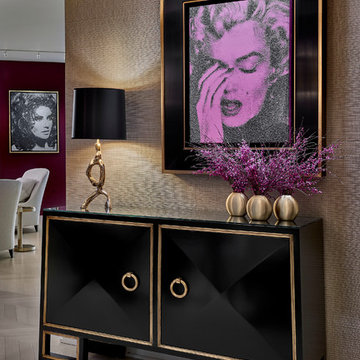
Tony Soluri Photography
Mittelgroßes Modernes Foyer mit metallicfarbenen Wänden, hellem Holzboden, beigem Boden, eingelassener Decke und Tapetenwänden in Chicago
Mittelgroßes Modernes Foyer mit metallicfarbenen Wänden, hellem Holzboden, beigem Boden, eingelassener Decke und Tapetenwänden in Chicago
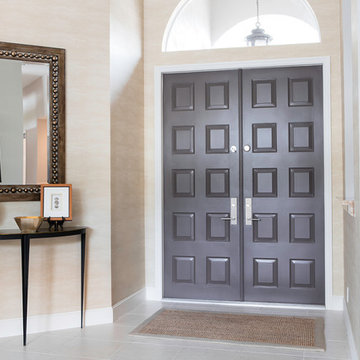
Nicole Pereira Photography
Kleines Klassisches Foyer mit metallicfarbenen Wänden, Porzellan-Bodenfliesen, Doppeltür, brauner Haustür und weißem Boden in Sonstige
Kleines Klassisches Foyer mit metallicfarbenen Wänden, Porzellan-Bodenfliesen, Doppeltür, brauner Haustür und weißem Boden in Sonstige
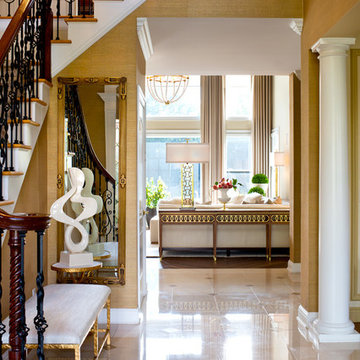
Entry looking into great room
Photo by Gross & Daley
Klassischer Eingang mit Vestibül, metallicfarbenen Wänden, Marmorboden und beigem Boden in New York
Klassischer Eingang mit Vestibül, metallicfarbenen Wänden, Marmorboden und beigem Boden in New York
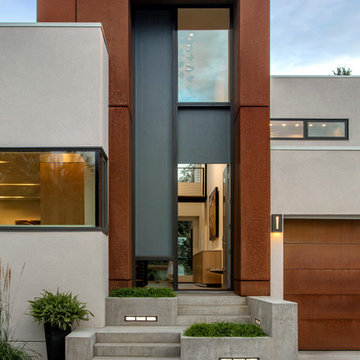
Photographer: Bill Timmerman
Builder: Jillian Builders
Großes Modernes Foyer mit metallicfarbenen Wänden, Betonboden, Einzeltür, grauer Haustür und grauem Boden in Edmonton
Großes Modernes Foyer mit metallicfarbenen Wänden, Betonboden, Einzeltür, grauer Haustür und grauem Boden in Edmonton
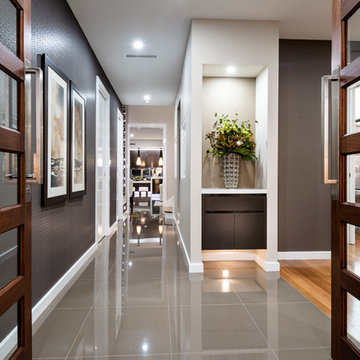
Hallway finished with polished porcelain flooring
Mittelgroßer Moderner Eingang mit Korridor, metallicfarbenen Wänden, Porzellan-Bodenfliesen, Doppeltür, dunkler Holzhaustür und grauem Boden in Canberra - Queanbeyan
Mittelgroßer Moderner Eingang mit Korridor, metallicfarbenen Wänden, Porzellan-Bodenfliesen, Doppeltür, dunkler Holzhaustür und grauem Boden in Canberra - Queanbeyan
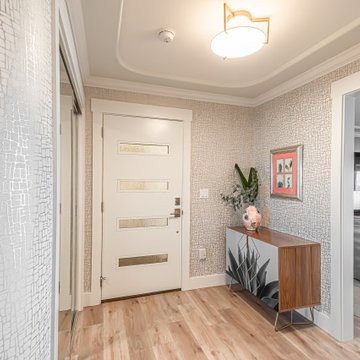
New contemporary door and metallic wallpaper accent the curved walls in entry foyer. Ample storage and laundry closet with pantry space.
Kleines Klassisches Foyer mit metallicfarbenen Wänden, Vinylboden, Einzeltür, weißer Haustür, grauem Boden, eingelassener Decke und Tapetenwänden in San Francisco
Kleines Klassisches Foyer mit metallicfarbenen Wänden, Vinylboden, Einzeltür, weißer Haustür, grauem Boden, eingelassener Decke und Tapetenwänden in San Francisco
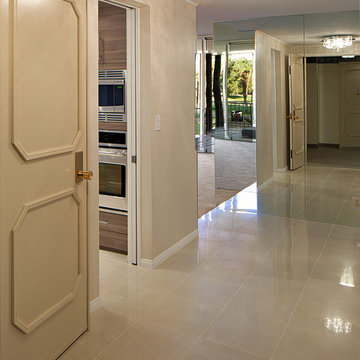
Barbara White Photography
Mittelgroßes Modernes Foyer mit metallicfarbenen Wänden, Marmorboden, Doppeltür und weißer Haustür in Orange County
Mittelgroßes Modernes Foyer mit metallicfarbenen Wänden, Marmorboden, Doppeltür und weißer Haustür in Orange County
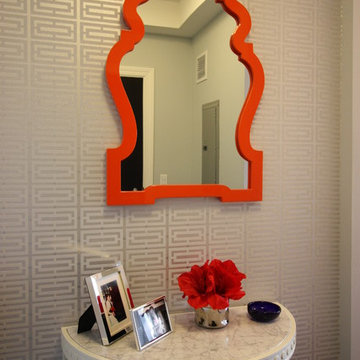
Entryway
Kleiner Moderner Eingang mit Korridor, metallicfarbenen Wänden, braunem Holzboden, Einzeltür und weißer Haustür in Chicago
Kleiner Moderner Eingang mit Korridor, metallicfarbenen Wänden, braunem Holzboden, Einzeltür und weißer Haustür in Chicago
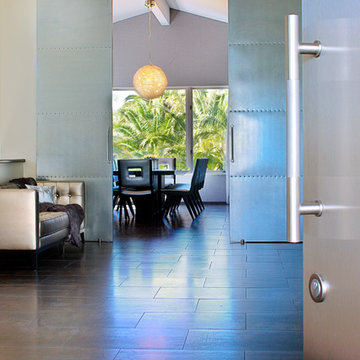
A contemporary home entry with steel front doors. Looking into the foyer, and on beyond to the dining area. A chandelier made with paper clips over the natural stone dining table. The foyer has a silver leather tufted sofa, and the chairs in the dining room are also upholstered in silver.
Modern Home Interiors and Exteriors, featuring clean lines, textures, colors and simple design with floor to ceiling windows. Hardwood, slate, and porcelain floors, all natural materials that give a sense of warmth throughout the spaces. Some homes have steel exposed beams and monolith concrete and galvanized steel walls to give a sense of weight and coolness in these very hot, sunny Southern California locations. Kitchens feature built in appliances, and glass backsplashes. Living rooms have contemporary style fireplaces and custom upholstery for the most comfort.
Bedroom headboards are upholstered, with most master bedrooms having modern wall fireplaces surounded by large porcelain tiles.
Project Locations: Ojai, Santa Barbara, Westlake, California. Projects designed by Maraya Interior Design. From their beautiful resort town of Ojai, they serve clients in Montecito, Hope Ranch, Malibu, Westlake and Calabasas, across the tri-county areas of Santa Barbara, Ventura and Los Angeles, south to Hidden Hills- north through Solvang and more.
photo by Peter Malinowski
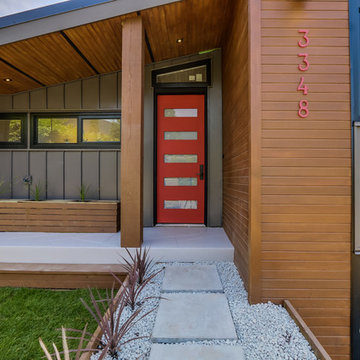
We made bold statement with the entrance but not only using a fun and fresh red door & house numbers but also increasing the height of the door to 8 feet. Completely new pine soffit around house was stained to almost match cedar. Front concrete was simply re-painted and a custom ordered 10x10 cedar post was added ($320). Stainless chain drain was spray painted black and the old slightly cracked concrete path was covered with large pavers and white limestone around to concceal and give a fresh new look.
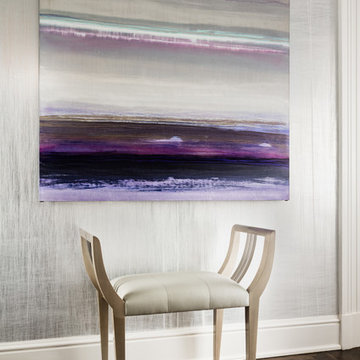
Sargent Photography
J/Howard Design Inc
Kleiner Moderner Eingang mit metallicfarbenen Wänden, dunklem Holzboden, Einzeltür, weißer Haustür, braunem Boden und Korridor in New York
Kleiner Moderner Eingang mit metallicfarbenen Wänden, dunklem Holzboden, Einzeltür, weißer Haustür, braunem Boden und Korridor in New York
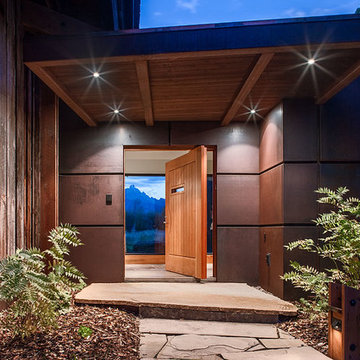
The Safir residence and guest house, by Ward+Blake Architects, is situated to take in the northern views of the Grand Teton Range by stringing the rooms along an east west axis, looking north. The two residences share common materials and geometric components, creating a holistic aesthetic.
Photo Credit: Roger Wade
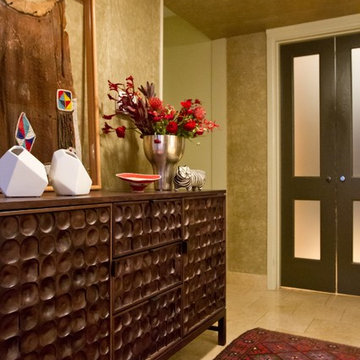
Entry
Haley Horton/Dakota T Smith Photography
Kleines Modernes Foyer mit metallicfarbenen Wänden und Kalkstein in Dallas
Kleines Modernes Foyer mit metallicfarbenen Wänden und Kalkstein in Dallas
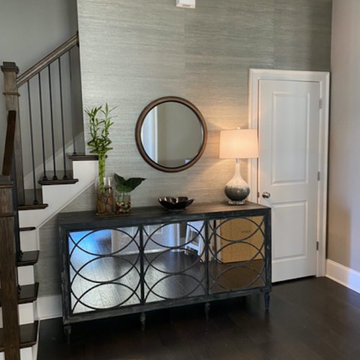
Maximizing a foyer space which in most homes would contain maybe just a bench that would turn unto a secondary dropzone. The mirrors of course make a space seem bigger. But note the mix of descriptions..... round, geometric, wallpaper, foyer, plants. Make sense? Nope. But that’s why pictures say 1,000 words and words onlu have an absolute value of one each. This foyer is telling guests that its purpose is not a dropzone for shoes and apparel. Not just where you plug in your Roomba. The foyer is the curb appeal for the interior.
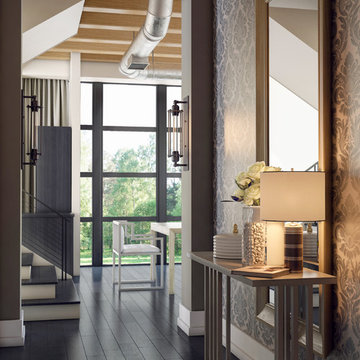
Mittelgroßes Modernes Foyer mit metallicfarbenen Wänden und dunklem Holzboden in San Francisco
Eingang mit metallicfarbenen Wänden Ideen und Design
4
