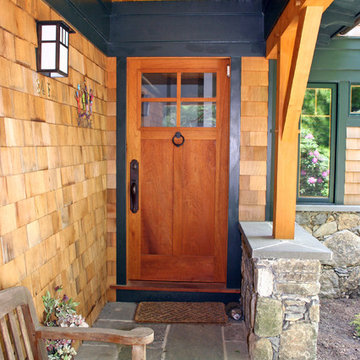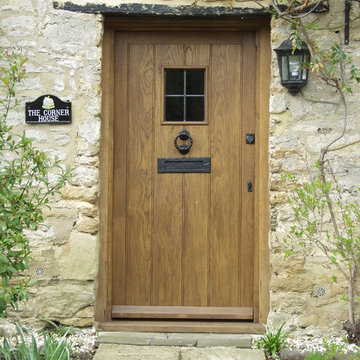Eingang mit oranger Haustür und hellbrauner Holzhaustür Ideen und Design
Suche verfeinern:
Budget
Sortieren nach:Heute beliebt
81 – 100 von 15.889 Fotos
1 von 3
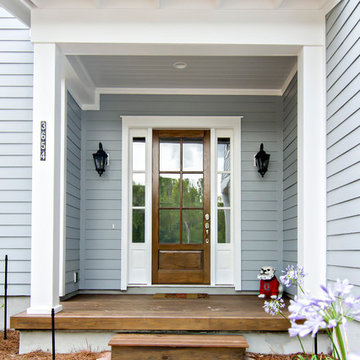
Glenn Layton Homes, LLC, "Building Your Coastal Lifestyle"
Maritime Haustür mit grauer Wandfarbe, Einzeltür und hellbrauner Holzhaustür in Jacksonville
Maritime Haustür mit grauer Wandfarbe, Einzeltür und hellbrauner Holzhaustür in Jacksonville

This side entrance is full of special character and elements with Old Chicago Brick floors and arch which also leads to the garage and back brick patio! This is the perfect setting for the beach to endure the sand coming in on those bare feet! Fletcher Isaacs Photographer
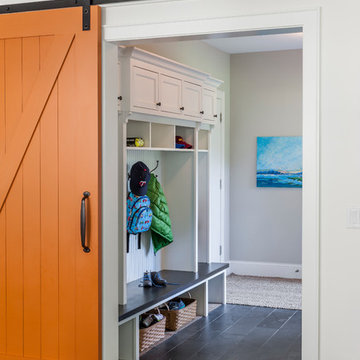
Paul Crosby Architectural Photography
Klassischer Eingang mit Stauraum, oranger Haustür und weißer Wandfarbe in Minneapolis
Klassischer Eingang mit Stauraum, oranger Haustür und weißer Wandfarbe in Minneapolis

Mittelgroße Klassische Haustür mit Einzeltür und hellbrauner Holzhaustür in Detroit

Benjamin Benschneider
Moderne Haustür mit hellem Holzboden, Einzeltür und hellbrauner Holzhaustür in Seattle
Moderne Haustür mit hellem Holzboden, Einzeltür und hellbrauner Holzhaustür in Seattle
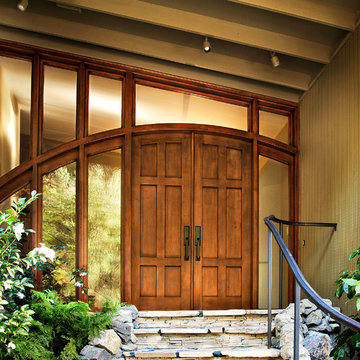
Six panel pair Clear Alder contemporary solid wood entry door, with German New Antique IG glass.
Moderne Haustür mit beiger Wandfarbe, Doppeltür und hellbrauner Holzhaustür in San Francisco
Moderne Haustür mit beiger Wandfarbe, Doppeltür und hellbrauner Holzhaustür in San Francisco
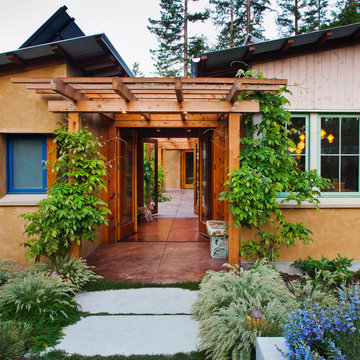
Roof overhangs and trellises supporting deciduous vines shade the windows and doors in summer and fall, eliminating the need for mechanical cooling.
© www.edwardcaldwelllphoto.com

The addition acts as a threshold from a new entry to the expansive site beyond. Glass becomes the connector between old and new, top and bottom, copper and stone. Reclaimed wood treads are used in a minimally detailed open stair connecting living spaces to a new hall and bedrooms above.
Photography: Jeffrey Totaro

A house located at a southern Vermont ski area, this home is based on our Lodge model. Custom designed, pre-cut and shipped to the site by Habitat Post & Beam, the home was assembled and finished by a local builder. Photos by Michael Penney, architectural photographer. IMPORTANT NOTE: We are not involved in the finish or decoration of these homes, so it is unlikely that we can answer any questions about elements that were not part of our kit package, i.e., specific elements of the spaces such as appliances, colors, lighting, furniture, landscaping, etc.
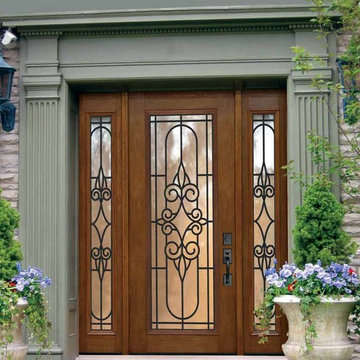
Full Lite Salento Cherry Fiberglass Door , Size: 2' 8" x 6' 8", sku# MCT092WSA
SKU DFFSAG1-2-MCT092WSA-1-2-3612
Weight No
Brand GC
Condition New
Shipping Size (w)"x (l)"x (h)" 25" (w)x 108" (l)x 52" (h)
Additional Door Options No
Collection Decorative GBG
Door Configuration Door with Two Sidelites
Material Fiberglass
Associated Door SKU MCT092WSA
Prehung SKU DFFSAG1-2
Door Style Full Lite
Thickness 1 3/4"
Door Width (foot-Inches) No
Door Height (6'-8") 80"
Sidelite Width (foot-Inches) No
Door Size 2' 8" x 6' 8"
Rough Opening No
Product Type Exterior Door
Door Model Salento
Door Options No
Certificates No
Home Style No
Lite Style Full Lite
Glass Texture No
Door Glass Features Tempered glass
Door Glass Type Double Glazed
Privacy Rating No
Panel Options No
Panel Style No
Glass Caming No

Architect: Richard Warner
General Contractor: Allen Construction
Photo Credit: Jim Bartsch
Award Winner: Master Design Awards, Best of Show
Mittelgroße Moderne Haustür mit weißer Wandfarbe, hellem Holzboden, Drehtür und hellbrauner Holzhaustür in Santa Barbara
Mittelgroße Moderne Haustür mit weißer Wandfarbe, hellem Holzboden, Drehtür und hellbrauner Holzhaustür in Santa Barbara
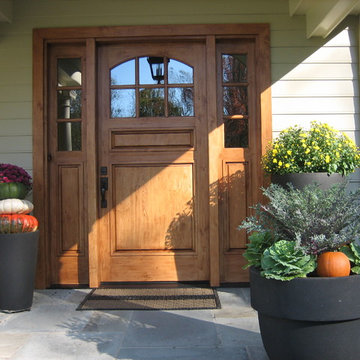
Whats more inviting than a beautiful custom door. This door and side lights are a perfect entry for this english style farmhouse.
Klassischer Eingang mit Einzeltür und hellbrauner Holzhaustür in Philadelphia
Klassischer Eingang mit Einzeltür und hellbrauner Holzhaustür in Philadelphia
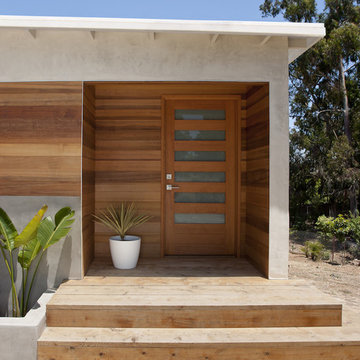
The new entry is wrapped in wood for an inviting feeling.
Moderne Haustür mit Einzeltür und hellbrauner Holzhaustür in San Diego
Moderne Haustür mit Einzeltür und hellbrauner Holzhaustür in San Diego

Mittelgroßer Klassischer Eingang mit beiger Wandfarbe, hellem Holzboden, Einzeltür und hellbrauner Holzhaustür in Tampa
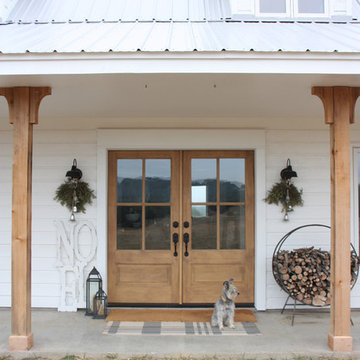
Beautiful french Simpson doors installed for this modern farmhouse main entrance.
Landhausstil Eingang mit weißer Wandfarbe, Doppeltür und hellbrauner Holzhaustür in Austin
Landhausstil Eingang mit weißer Wandfarbe, Doppeltür und hellbrauner Holzhaustür in Austin

Mittelgroßes Uriges Foyer mit grüner Wandfarbe, braunem Holzboden, Einzeltür und hellbrauner Holzhaustür in Austin

Cedar Cove Modern benefits from its integration into the landscape. The house is set back from Lake Webster to preserve an existing stand of broadleaf trees that filter the low western sun that sets over the lake. Its split-level design follows the gentle grade of the surrounding slope. The L-shape of the house forms a protected garden entryway in the area of the house facing away from the lake while a two-story stone wall marks the entry and continues through the width of the house, leading the eye to a rear terrace. This terrace has a spectacular view aided by the structure’s smart positioning in relationship to Lake Webster.
The interior spaces are also organized to prioritize views of the lake. The living room looks out over the stone terrace at the rear of the house. The bisecting stone wall forms the fireplace in the living room and visually separates the two-story bedroom wing from the active spaces of the house. The screen porch, a staple of our modern house designs, flanks the terrace. Viewed from the lake, the house accentuates the contours of the land, while the clerestory window above the living room emits a soft glow through the canopy of preserved trees.
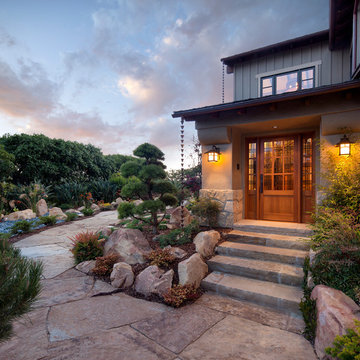
Jim Bartsch Photography
Mittelgroße Asiatische Haustür mit Einzeltür und hellbrauner Holzhaustür in Santa Barbara
Mittelgroße Asiatische Haustür mit Einzeltür und hellbrauner Holzhaustür in Santa Barbara
Eingang mit oranger Haustür und hellbrauner Holzhaustür Ideen und Design
5
