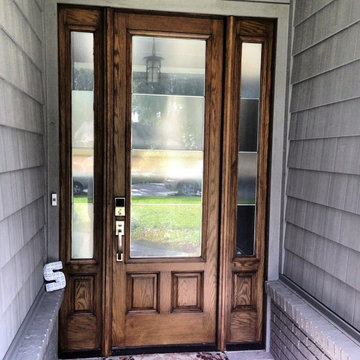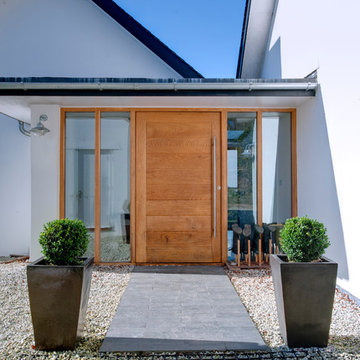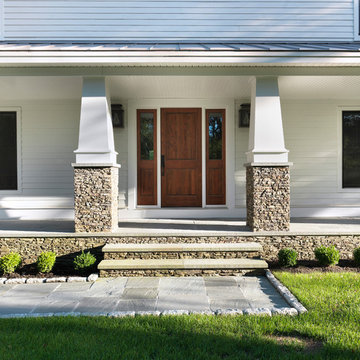Eingang mit oranger Haustür und hellbrauner Holzhaustür Ideen und Design
Suche verfeinern:
Budget
Sortieren nach:Heute beliebt
121 – 140 von 15.890 Fotos
1 von 3
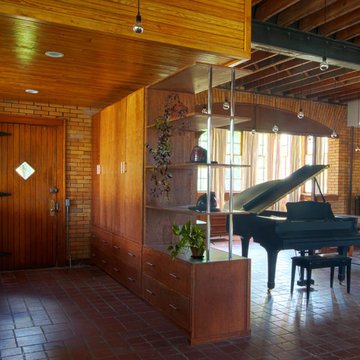
Mittelgroßes Modernes Foyer mit brauner Wandfarbe, Keramikboden, Einzeltür und hellbrauner Holzhaustür in Boston
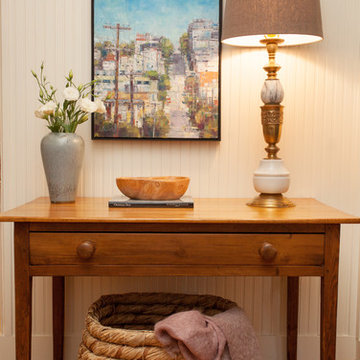
Entry table and table lamp are antiques. Artwork is from grandhandgallery.com.
Kleiner Landhaus Eingang mit Korridor, weißer Wandfarbe, braunem Holzboden, Einzeltür und hellbrauner Holzhaustür in San Francisco
Kleiner Landhaus Eingang mit Korridor, weißer Wandfarbe, braunem Holzboden, Einzeltür und hellbrauner Holzhaustür in San Francisco
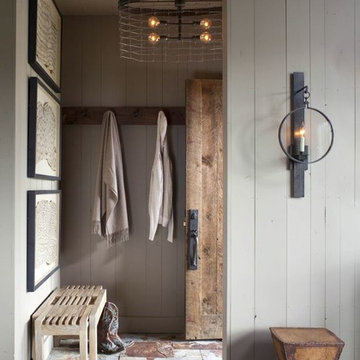
Rustikaler Eingang mit Einzeltür, hellbrauner Holzhaustür und braunem Holzboden in Atlanta
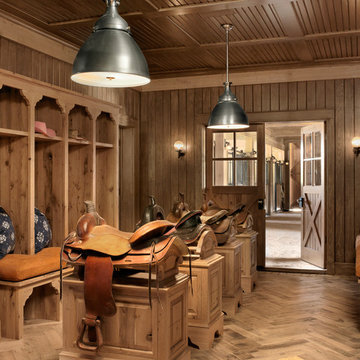
Alise O'Brien
Country Eingang mit Stauraum, braunem Holzboden, Doppeltür und hellbrauner Holzhaustür in Austin
Country Eingang mit Stauraum, braunem Holzboden, Doppeltür und hellbrauner Holzhaustür in Austin

When Cummings Architects first met with the owners of this understated country farmhouse, the building’s layout and design was an incoherent jumble. The original bones of the building were almost unrecognizable. All of the original windows, doors, flooring, and trims – even the country kitchen – had been removed. Mathew and his team began a thorough design discovery process to find the design solution that would enable them to breathe life back into the old farmhouse in a way that acknowledged the building’s venerable history while also providing for a modern living by a growing family.
The redesign included the addition of a new eat-in kitchen, bedrooms, bathrooms, wrap around porch, and stone fireplaces. To begin the transforming restoration, the team designed a generous, twenty-four square foot kitchen addition with custom, farmers-style cabinetry and timber framing. The team walked the homeowners through each detail the cabinetry layout, materials, and finishes. Salvaged materials were used and authentic craftsmanship lent a sense of place and history to the fabric of the space.
The new master suite included a cathedral ceiling showcasing beautifully worn salvaged timbers. The team continued with the farm theme, using sliding barn doors to separate the custom-designed master bath and closet. The new second-floor hallway features a bold, red floor while new transoms in each bedroom let in plenty of light. A summer stair, detailed and crafted with authentic details, was added for additional access and charm.
Finally, a welcoming farmer’s porch wraps around the side entry, connecting to the rear yard via a gracefully engineered grade. This large outdoor space provides seating for large groups of people to visit and dine next to the beautiful outdoor landscape and the new exterior stone fireplace.
Though it had temporarily lost its identity, with the help of the team at Cummings Architects, this lovely farmhouse has regained not only its former charm but also a new life through beautifully integrated modern features designed for today’s family.
Photo by Eric Roth
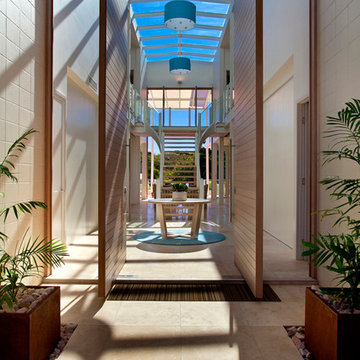
A grand entrance into this beautiful water-front home at Noosa - check out the size of the doors!
Großes Modernes Foyer mit hellbrauner Holzhaustür, weißer Wandfarbe und Travertin in Sunshine Coast
Großes Modernes Foyer mit hellbrauner Holzhaustür, weißer Wandfarbe und Travertin in Sunshine Coast
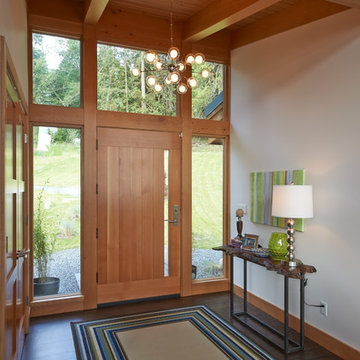
East Sound, Puget Sound, Washington State
Photography: Dale Lang
Uriges Foyer mit weißer Wandfarbe, dunklem Holzboden, Einzeltür und hellbrauner Holzhaustür in Seattle
Uriges Foyer mit weißer Wandfarbe, dunklem Holzboden, Einzeltür und hellbrauner Holzhaustür in Seattle
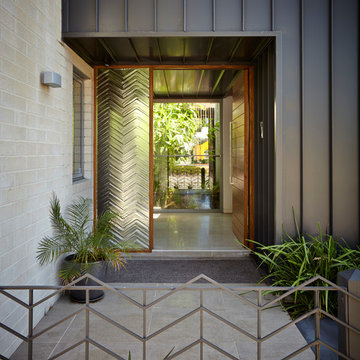
Michael Downes
Moderne Haustür mit Einzeltür und hellbrauner Holzhaustür in Melbourne
Moderne Haustür mit Einzeltür und hellbrauner Holzhaustür in Melbourne
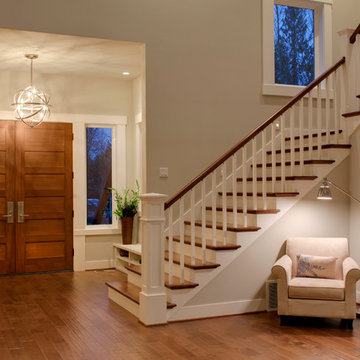
Photo: Clarity NW Photography
Großes Modernes Foyer mit grauer Wandfarbe, braunem Holzboden, Doppeltür und hellbrauner Holzhaustür in Seattle
Großes Modernes Foyer mit grauer Wandfarbe, braunem Holzboden, Doppeltür und hellbrauner Holzhaustür in Seattle
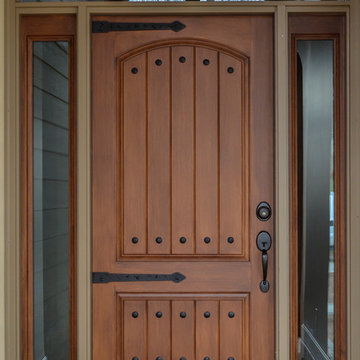
This front entry was faux finished then our team added barn door hardware to complete the rustic look.
Mittelgroße Rustikale Haustür mit Einzeltür und hellbrauner Holzhaustür in Kansas City
Mittelgroße Rustikale Haustür mit Einzeltür und hellbrauner Holzhaustür in Kansas City
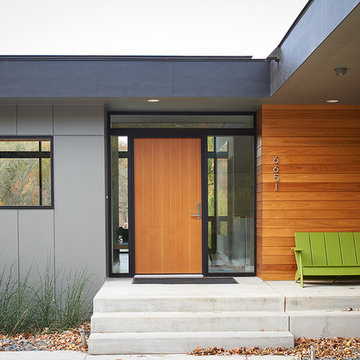
Chad Holder
Moderne Haustür mit Einzeltür und hellbrauner Holzhaustür in Minneapolis
Moderne Haustür mit Einzeltür und hellbrauner Holzhaustür in Minneapolis

Sometimes, the smallest projects are the most rewarding. I designed this small front porch for a client in Fort Mitchell, KY. My client lived for years with a ragged front porch and awning embarrassed by her front entry. We refurbished and extended the concrete stoop, added a new hand rail, and most importantly a new covered entry. The design enhances the architecture of the house welcoming guests and keeping them dry. Pictures By: Ashli Slawter
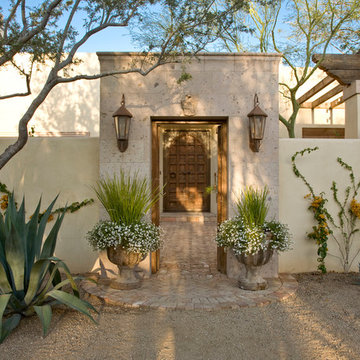
This limestone entrance way guarded on either side by beautiful potted plants and lit by iron sconces has a breathtaking old world vibe. Small details such as the desert foliage climbing the privacy wall and brick pathway only add to the natural beauty of this inviting outdoor area.
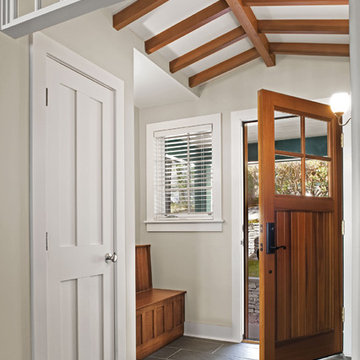
Photos by Robert Benson.
Klassischer Eingang mit Einzeltür, hellbrauner Holzhaustür und Schieferboden in Bridgeport
Klassischer Eingang mit Einzeltür, hellbrauner Holzhaustür und Schieferboden in Bridgeport
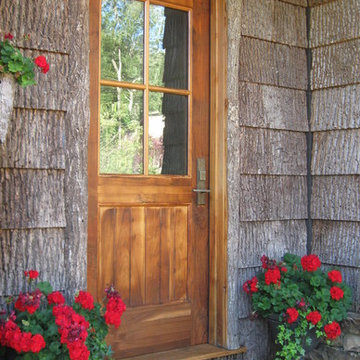
BarkHouse Shingle Siding, Half Log Trim and Walnut Door - Photo by Todd Bush
Urige Haustür mit Einzeltür und hellbrauner Holzhaustür in Charlotte
Urige Haustür mit Einzeltür und hellbrauner Holzhaustür in Charlotte
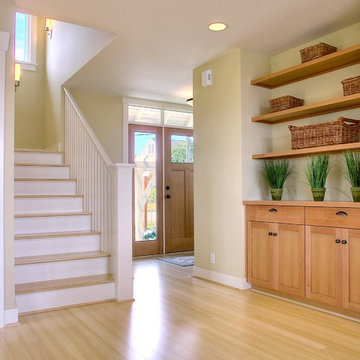
Klassischer Eingang mit beiger Wandfarbe, Einzeltür und hellbrauner Holzhaustür in Seattle
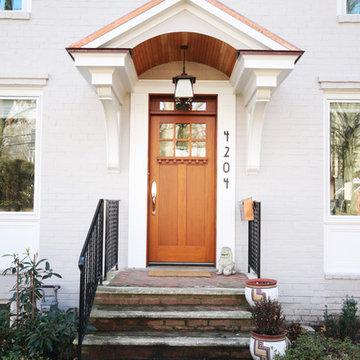
Robert Nehrebecky AIA, Re:New Architecture
Klassische Haustür mit Einzeltür und hellbrauner Holzhaustür in Washington, D.C.
Klassische Haustür mit Einzeltür und hellbrauner Holzhaustür in Washington, D.C.
Eingang mit oranger Haustür und hellbrauner Holzhaustür Ideen und Design
7
