Eingang mit oranger Haustür und hellbrauner Holzhaustür Ideen und Design
Suche verfeinern:
Budget
Sortieren nach:Heute beliebt
141 – 160 von 15.890 Fotos
1 von 3

Paneled barrel foyer with double arched door, flanked by formal living and dining rooms. Beautiful wood floor in a herringbone pattern.
Mittelgroßes Rustikales Foyer mit grauer Wandfarbe, braunem Holzboden, Doppeltür, hellbrauner Holzhaustür, gewölbter Decke und Wandpaneelen in Washington, D.C.
Mittelgroßes Rustikales Foyer mit grauer Wandfarbe, braunem Holzboden, Doppeltür, hellbrauner Holzhaustür, gewölbter Decke und Wandpaneelen in Washington, D.C.

This project was a complete gut remodel of the owner's childhood home. They demolished it and rebuilt it as a brand-new two-story home to house both her retired parents in an attached ADU in-law unit, as well as her own family of six. Though there is a fire door separating the ADU from the main house, it is often left open to create a truly multi-generational home. For the design of the home, the owner's one request was to create something timeless, and we aimed to honor that.

An original Sandy Cohen design mid-century house in Laurelhurst neighborhood in Seattle. The house was originally built for illustrator Irwin Caplan, known for the "Famous Last Words" comic strip in the Saturday Evening Post. The residence was recently bought from Caplan’s estate by new owners, who found that it ultimately needed both cosmetic and functional upgrades. A renovation led by SHED lightly reorganized the interior so that the home’s midcentury character can shine.
LEICHT cabinet in frosty white c-channel in alum color. Wrap in custom VG Fir panel.
DWELL Magazine article
DeZeen article
Design by SHED Architecture & Design
Photography by: Rafael Soldi

Kleines Landhaus Foyer mit weißer Wandfarbe, Schieferboden, Einzeltür, hellbrauner Holzhaustür und blauem Boden in Grand Rapids

Großes Mid-Century Foyer mit grauer Wandfarbe, Terrazzo-Boden, Doppeltür, hellbrauner Holzhaustür und grauem Boden in Sacramento
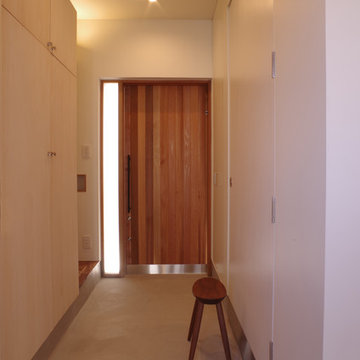
Photo :Kawasumi Ichiyo Architect Office
Nordischer Eingang mit Korridor, weißer Wandfarbe, Betonboden, Einzeltür, hellbrauner Holzhaustür und grauem Boden
Nordischer Eingang mit Korridor, weißer Wandfarbe, Betonboden, Einzeltür, hellbrauner Holzhaustür und grauem Boden

Off the main entry, enter the mud room to access four built-in lockers with a window seat, making getting in and out the door a breeze. Custom barn doors flank the doorway and add a warm farmhouse flavor.
For more photos of this project visit our website: https://wendyobrienid.com.
Photography by Valve Interactive: https://valveinteractive.com/

Contractor: Legacy CDM Inc. | Interior Designer: Kim Woods & Trish Bass | Photographer: Jola Photography
Mittelgroße Country Haustür mit weißer Wandfarbe, Schieferboden, Klöntür, hellbrauner Holzhaustür und grauem Boden in Orange County
Mittelgroße Country Haustür mit weißer Wandfarbe, Schieferboden, Klöntür, hellbrauner Holzhaustür und grauem Boden in Orange County
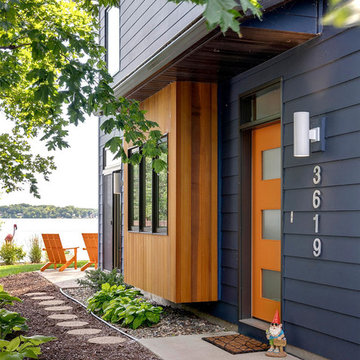
Builder: Schwarz Builder, Inc. | Photography: Spacecrafting
Moderner Eingang mit Einzeltür und oranger Haustür in Minneapolis
Moderner Eingang mit Einzeltür und oranger Haustür in Minneapolis

Großes Rustikales Foyer mit gelber Wandfarbe, braunem Holzboden, Einzeltür und hellbrauner Holzhaustür in Boise

This 2 story home with a first floor Master Bedroom features a tumbled stone exterior with iron ore windows and modern tudor style accents. The Great Room features a wall of built-ins with antique glass cabinet doors that flank the fireplace and a coffered beamed ceiling. The adjacent Kitchen features a large walnut topped island which sets the tone for the gourmet kitchen. Opening off of the Kitchen, the large Screened Porch entertains year round with a radiant heated floor, stone fireplace and stained cedar ceiling. Photo credit: Picture Perfect Homes
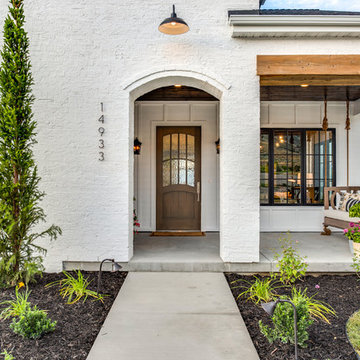
Ann Parris
Country Haustür mit weißer Wandfarbe, Betonboden, Einzeltür, hellbrauner Holzhaustür und grauem Boden in Salt Lake City
Country Haustür mit weißer Wandfarbe, Betonboden, Einzeltür, hellbrauner Holzhaustür und grauem Boden in Salt Lake City

A new arched entry was added at the original dining room location, to create an entry foyer off the main living room space. An exterior stairway (seen at left) leads to a rooftop terrace, with access to the former "Maid's Quarters", now a small yet charming guest bedroom.
Architect: Gene Kniaz, Spiral Architects;
General Contractor: Linthicum Custom Builders
Photo: Maureen Ryan Photography
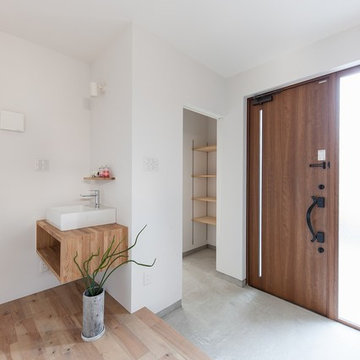
ビルドイン式トンネルガレージの家
Asiatischer Eingang mit Korridor, weißer Wandfarbe, Betonboden, Einzeltür, hellbrauner Holzhaustür und grauem Boden in Sonstige
Asiatischer Eingang mit Korridor, weißer Wandfarbe, Betonboden, Einzeltür, hellbrauner Holzhaustür und grauem Boden in Sonstige
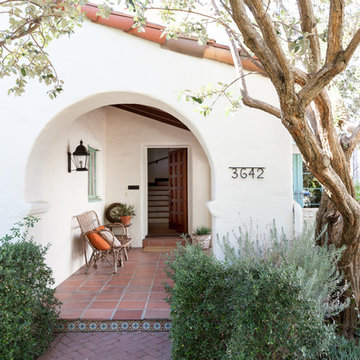
Kat Alves
Mediterrane Haustür mit Einzeltür und hellbrauner Holzhaustür in Sacramento
Mediterrane Haustür mit Einzeltür und hellbrauner Holzhaustür in Sacramento
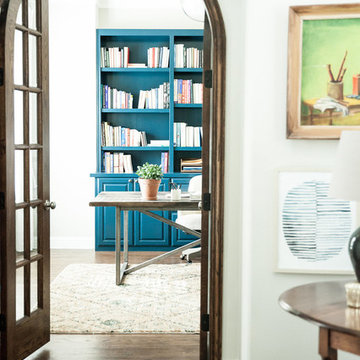
Photography: Jen Burner
Mittelgroßes Klassisches Foyer mit grauer Wandfarbe, braunem Holzboden, Einzeltür, hellbrauner Holzhaustür und braunem Boden in Dallas
Mittelgroßes Klassisches Foyer mit grauer Wandfarbe, braunem Holzboden, Einzeltür, hellbrauner Holzhaustür und braunem Boden in Dallas
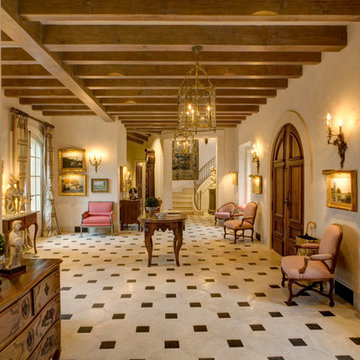
Photos by Frank Deras
Großes Foyer mit weißer Wandfarbe, Doppeltür und hellbrauner Holzhaustür in San Francisco
Großes Foyer mit weißer Wandfarbe, Doppeltür und hellbrauner Holzhaustür in San Francisco
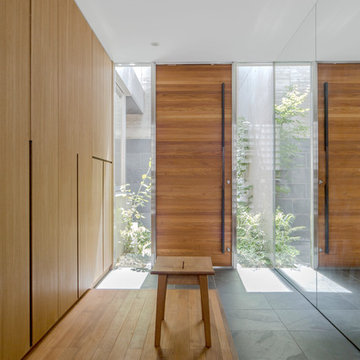
Moderner Eingang mit brauner Wandfarbe, Einzeltür, hellbrauner Holzhaustür und braunem Boden in Tokio
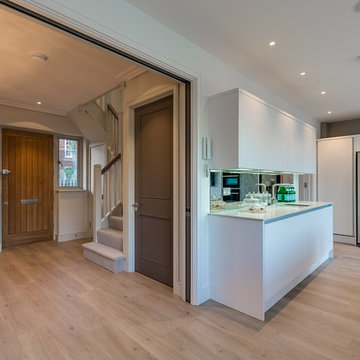
Entrance hall with pocket doors through to large kitchen diner.
Mittelgroßer Moderner Eingang mit Korridor, braunem Holzboden, Einzeltür und hellbrauner Holzhaustür in London
Mittelgroßer Moderner Eingang mit Korridor, braunem Holzboden, Einzeltür und hellbrauner Holzhaustür in London

New Craftsman style home, approx 3200sf on 60' wide lot. Views from the street, highlighting front porch, large overhangs, Craftsman detailing. Photos by Robert McKendrick Photography.
Eingang mit oranger Haustür und hellbrauner Holzhaustür Ideen und Design
8