Eingang mit schwarzem Boden Ideen und Design
Suche verfeinern:
Budget
Sortieren nach:Heute beliebt
101 – 120 von 1.950 Fotos
1 von 2
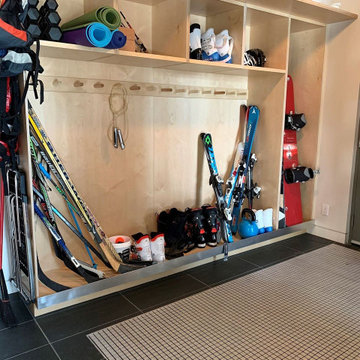
getting into the lower floor means you've likely come from the pond, the ski hill, snow shoeing etc
therefore the inset grill keeps the house clean and tidy
up to 25 lbs of dirt a year are removed from these grill pans
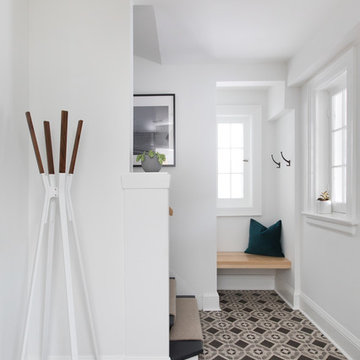
Ryan Salisbury
Mittelgroßer Klassischer Eingang mit Stauraum, weißer Wandfarbe, Keramikboden, Einzeltür, schwarzer Haustür und schwarzem Boden in Toronto
Mittelgroßer Klassischer Eingang mit Stauraum, weißer Wandfarbe, Keramikboden, Einzeltür, schwarzer Haustür und schwarzem Boden in Toronto
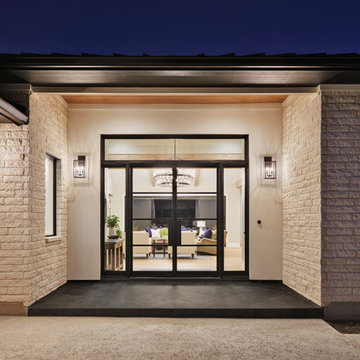
Craig Washburn
Große Landhausstil Haustür mit weißer Wandfarbe, Schieferboden, Doppeltür, Haustür aus Glas und schwarzem Boden in Austin
Große Landhausstil Haustür mit weißer Wandfarbe, Schieferboden, Doppeltür, Haustür aus Glas und schwarzem Boden in Austin
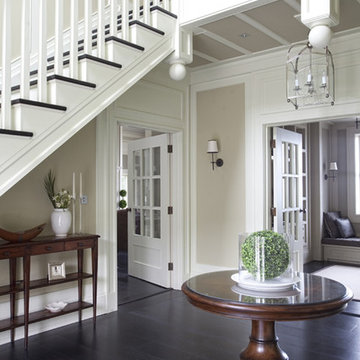
Photography by Derek Robinson
Klassischer Eingang mit beiger Wandfarbe, schwarzem Boden und Korridor in Dublin
Klassischer Eingang mit beiger Wandfarbe, schwarzem Boden und Korridor in Dublin
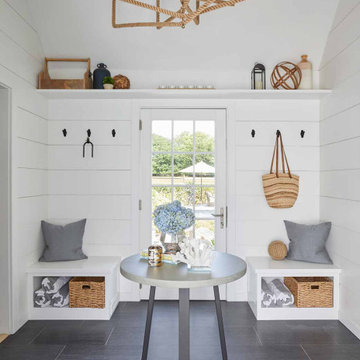
Few things bring us more joy than creating a bespoke space for our clients. certain projects progressed in stages. what began as a gut renovation of the main house expanded in scope to include the addition of an attached guesthouse and blowout and remodel of the kitchen. with each stage came new challenges and opportunities and a welcome reminder that a designer’s work is never truly done.
---
Our interior design service area is all of New York City including the Upper East Side and Upper West Side, as well as the Hamptons, Scarsdale, Mamaroneck, Rye, Rye City, Edgemont, Harrison, Bronxville, and Greenwich CT.
---
For more about Darci Hether, click here: https://darcihether.com/
To learn more about this project, click here: https://darcihether.com/portfolio/ease-family-home-bridgehampton-ny/
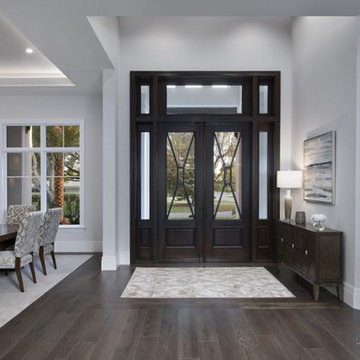
Klassisches Foyer mit grauer Wandfarbe, dunklem Holzboden, Doppeltür, schwarzer Haustür und schwarzem Boden in Miami
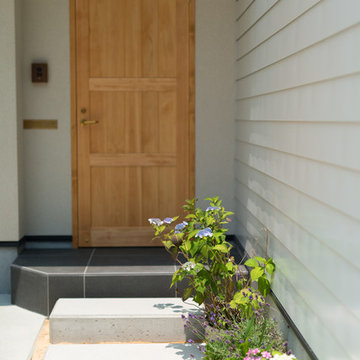
Industrial Haustür mit beiger Wandfarbe, Keramikboden, Einzeltür, heller Holzhaustür und schwarzem Boden in Sonstige
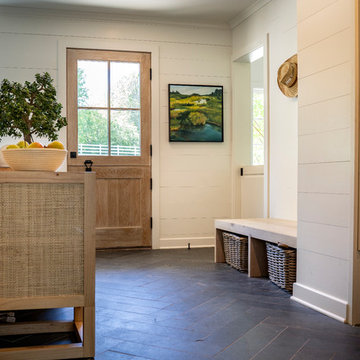
Mittelgroßer Landhausstil Eingang mit Stauraum, weißer Wandfarbe, Schieferboden, Klöntür, heller Holzhaustür und schwarzem Boden in Sonstige
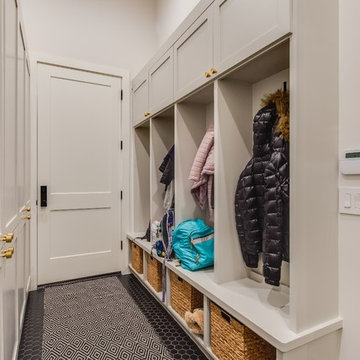
A clean, transitional home design. This home focuses on ample and open living spaces for the family, as well as impressive areas for hosting family and friends. The quality of materials chosen, combined with simple and understated lines throughout, creates a perfect canvas for this family’s life. Contrasting whites, blacks, and greys create a dramatic backdrop for an active and loving lifestyle.
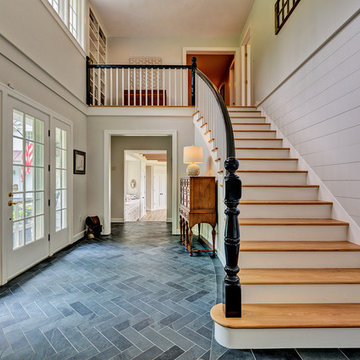
Landhausstil Foyer mit weißer Wandfarbe, Schieferboden, Einzeltür, weißer Haustür und schwarzem Boden in Burlington
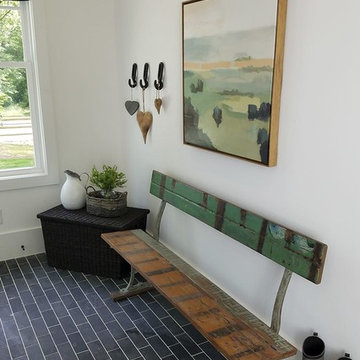
mudroom with touchdown station, closet, black tile floor
Country Eingang mit Stauraum, weißer Wandfarbe, Keramikboden und schwarzem Boden in Atlanta
Country Eingang mit Stauraum, weißer Wandfarbe, Keramikboden und schwarzem Boden in Atlanta
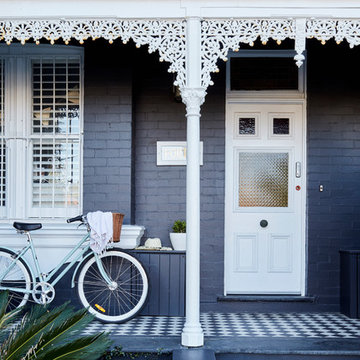
Sue Stubbs
Mittelgroße Klassische Haustür mit schwarzer Wandfarbe, Porzellan-Bodenfliesen, Einzeltür, weißer Haustür und schwarzem Boden in Sydney
Mittelgroße Klassische Haustür mit schwarzer Wandfarbe, Porzellan-Bodenfliesen, Einzeltür, weißer Haustür und schwarzem Boden in Sydney
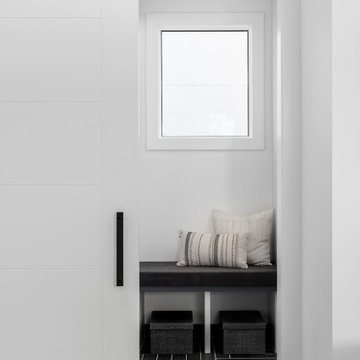
New build dreams always require a clear design vision and this 3,650 sf home exemplifies that. Our clients desired a stylish, modern aesthetic with timeless elements to create balance throughout their home. With our clients intention in mind, we achieved an open concept floor plan complimented by an eye-catching open riser staircase. Custom designed features are showcased throughout, combined with glass and stone elements, subtle wood tones, and hand selected finishes.
The entire home was designed with purpose and styled with carefully curated furnishings and decor that ties these complimenting elements together to achieve the end goal. At Avid Interior Design, our goal is to always take a highly conscious, detailed approach with our clients. With that focus for our Altadore project, we were able to create the desirable balance between timeless and modern, to make one more dream come true.
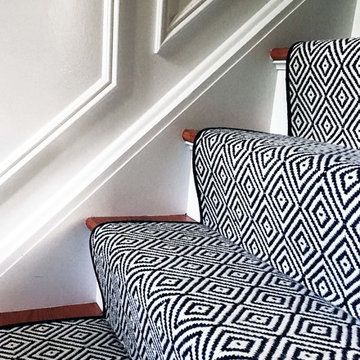
Black, white and grey foyer with grasscloth wallpaper
Kleines Stilmix Foyer mit grauer Wandfarbe, Porzellan-Bodenfliesen, Einzeltür, schwarzer Haustür und schwarzem Boden in New York
Kleines Stilmix Foyer mit grauer Wandfarbe, Porzellan-Bodenfliesen, Einzeltür, schwarzer Haustür und schwarzem Boden in New York
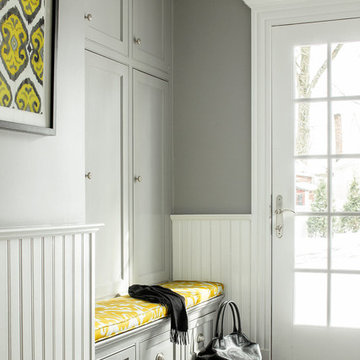
Gray and yellow mudroom
Klassischer Eingang mit grauer Wandfarbe, Einzeltür, Haustür aus Glas und schwarzem Boden in New York
Klassischer Eingang mit grauer Wandfarbe, Einzeltür, Haustür aus Glas und schwarzem Boden in New York
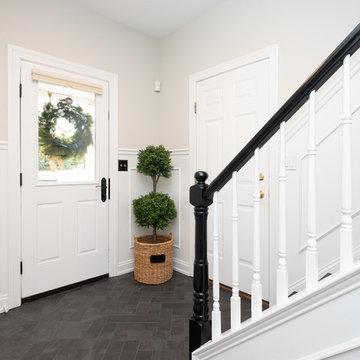
In this transitional farmhouse in West Chester, PA, we renovated the kitchen and family room, and installed new flooring and custom millwork throughout the entire first floor. This chic tuxedo kitchen has white cabinetry, white quartz counters, a black island, soft gold/honed gold pulls and a French door wall oven. The family room’s built in shelving provides extra storage. The shiplap accent wall creates a focal point around the white Carrera marble surround fireplace. The first floor features 8-in reclaimed white oak flooring (which matches the open shelving in the kitchen!) that ties the main living areas together.
Rudloff Custom Builders has won Best of Houzz for Customer Service in 2014, 2015 2016 and 2017. We also were voted Best of Design in 2016, 2017 and 2018, which only 2% of professionals receive. Rudloff Custom Builders has been featured on Houzz in their Kitchen of the Week, What to Know About Using Reclaimed Wood in the Kitchen as well as included in their Bathroom WorkBook article. We are a full service, certified remodeling company that covers all of the Philadelphia suburban area. This business, like most others, developed from a friendship of young entrepreneurs who wanted to make a difference in their clients’ lives, one household at a time. This relationship between partners is much more than a friendship. Edward and Stephen Rudloff are brothers who have renovated and built custom homes together paying close attention to detail. They are carpenters by trade and understand concept and execution. Rudloff Custom Builders will provide services for you with the highest level of professionalism, quality, detail, punctuality and craftsmanship, every step of the way along our journey together.
Specializing in residential construction allows us to connect with our clients early in the design phase to ensure that every detail is captured as you imagined. One stop shopping is essentially what you will receive with Rudloff Custom Builders from design of your project to the construction of your dreams, executed by on-site project managers and skilled craftsmen. Our concept: envision our client’s ideas and make them a reality. Our mission: CREATING LIFETIME RELATIONSHIPS BUILT ON TRUST AND INTEGRITY.
Photo Credit: JMB Photoworks
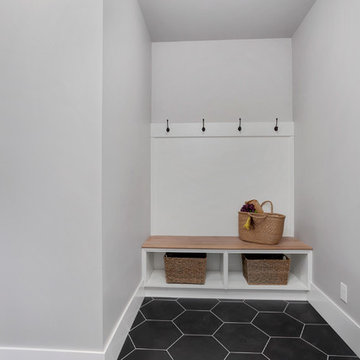
The Hunter was built in 2017 by Enfort Homes of Kirkland Washington.
Mittelgroßer Landhausstil Eingang mit Stauraum, grauer Wandfarbe, Keramikboden, grauer Haustür und schwarzem Boden in Seattle
Mittelgroßer Landhausstil Eingang mit Stauraum, grauer Wandfarbe, Keramikboden, grauer Haustür und schwarzem Boden in Seattle

This here is the Entry Nook. A place to pop your shoes on, hand your coat up and just to take a minute.
Mittelgroße Moderne Haustür mit weißer Wandfarbe, Betonboden, Drehtür, schwarzer Haustür, schwarzem Boden und Holzdielendecke in Hamilton
Mittelgroße Moderne Haustür mit weißer Wandfarbe, Betonboden, Drehtür, schwarzer Haustür, schwarzem Boden und Holzdielendecke in Hamilton

印象的なニッチと玄関のタイルを間接照明がテラス、印象的な玄関です。鏡面素材の下足入と、レトロな引戸の対比も中々良い感じです。
Mittelgroßer Skandinavischer Eingang mit Korridor, weißer Wandfarbe, Keramikboden, Einzeltür, grauer Haustür, schwarzem Boden, Tapetendecke und Tapetenwänden in Sonstige
Mittelgroßer Skandinavischer Eingang mit Korridor, weißer Wandfarbe, Keramikboden, Einzeltür, grauer Haustür, schwarzem Boden, Tapetendecke und Tapetenwänden in Sonstige
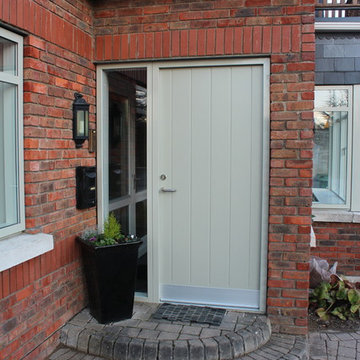
Notrom Construction were employed to renovate this home into a open living area /kitchen for the clients
Details
Interior wall demolished
All new alu clad VELFAC windows
Completely new kitchen
All new interior joinery (floors, doors, frames, skirtings, windows boards etc)
Completely new bathrooms (granite slabs in shower area)
All new tiles in bathrooms
Granite top fitted to existing vanity unit in main bathroom
New velux windows in existing extension
Attic and ground floor exterior walls insulated with spray foam insulation
New remote control gas fire installed
Roof repairs on existing roof
Entire House painted
Landscaping
Eingang mit schwarzem Boden Ideen und Design
6