Eingang mit schwarzer Haustür und beigem Boden Ideen und Design
Suche verfeinern:
Budget
Sortieren nach:Heute beliebt
101 – 120 von 865 Fotos
1 von 3
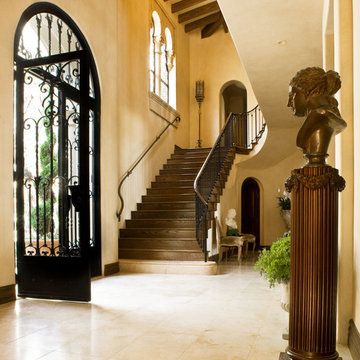
Mediterranes Foyer mit beiger Wandfarbe, Travertin, Doppeltür, schwarzer Haustür und beigem Boden in Santa Barbara
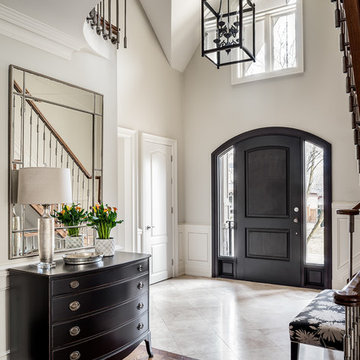
This grand foyer already had a black door and chandelier. An antique chest of drawers was refinished in black and was complemented with a new mirror and contemporary table lamp. A new bench with black background completes the foyer.
Gillian Jackson Photography
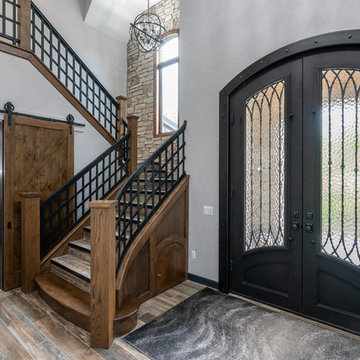
Großes Mediterranes Foyer mit grauer Wandfarbe, hellem Holzboden, Doppeltür, schwarzer Haustür und beigem Boden in Detroit
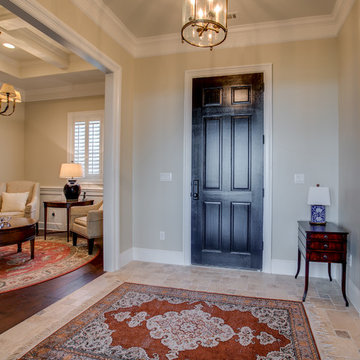
Mittelgroßes Klassisches Foyer mit beiger Wandfarbe, Travertin, Einzeltür, schwarzer Haustür und beigem Boden in Austin

This Beautiful Multi-Story Modern Farmhouse Features a Master On The Main & A Split-Bedroom Layout • 5 Bedrooms • 4 Full Bathrooms • 1 Powder Room • 3 Car Garage • Vaulted Ceilings • Den • Large Bonus Room w/ Wet Bar • 2 Laundry Rooms • So Much More!
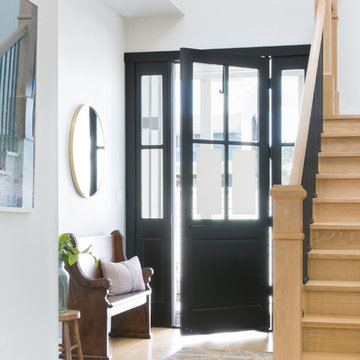
Black entry door with glass panels and side lights, wood and iron staircase, vintage wood entry bench and woven runner. Photo by Suzanna Scott.
Mittelgroßes Country Foyer mit weißer Wandfarbe, hellem Holzboden, Einzeltür, schwarzer Haustür und beigem Boden in San Francisco
Mittelgroßes Country Foyer mit weißer Wandfarbe, hellem Holzboden, Einzeltür, schwarzer Haustür und beigem Boden in San Francisco
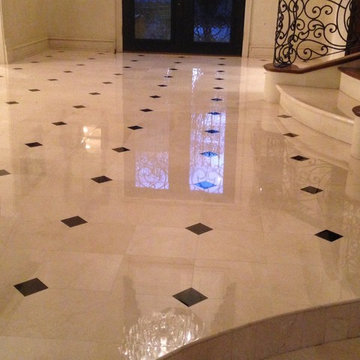
Mittelgroßes Klassisches Foyer mit beiger Wandfarbe, Marmorboden, Doppeltür, schwarzer Haustür und beigem Boden in Dallas
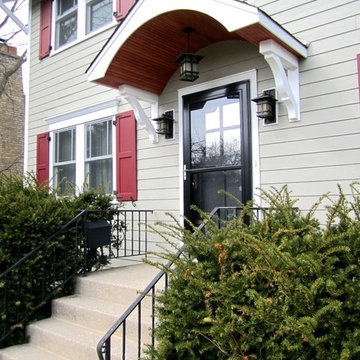
This Colonial Style Home located in Winnetka, IL was remodeled by Siding & Windows Group where we installed James HardiePlank Select Cedarmill Lap Siding in ColorPlus Technology Color Monterey Taupe and HardieTrim Smooth Boards in ColorPlus Technology Color Arctic White with crown moldings, top frieze boards. Siding & Windows Group created and built Front Entrance Decorative Roof Canopy, Douglas Fir Beaded Wood Ceiling, Cedar Exterior Finish and Gable Roof to match. To finish the beautiful Winnetka, IL Exterior Remodel, we installed Marvin Ultimate Windows and Fypon Shutters in Custom Color by Sherwin Williams.
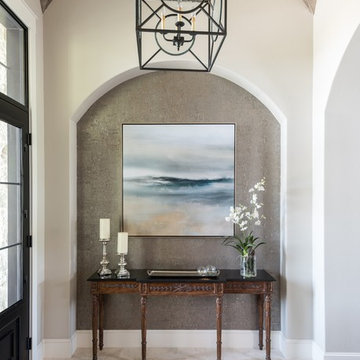
Mediterranes Foyer mit bunten Wänden, schwarzer Haustür und beigem Boden in Austin
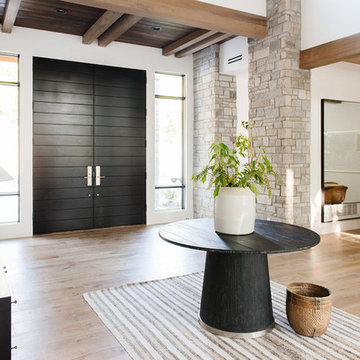
Großes Landhaus Foyer mit weißer Wandfarbe, hellem Holzboden, Doppeltür, schwarzer Haustür und beigem Boden in Salt Lake City
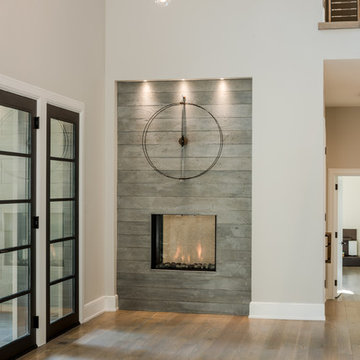
Angle Eye Photography
Geräumiges Klassisches Foyer mit grauer Wandfarbe, hellem Holzboden, Doppeltür, schwarzer Haustür und beigem Boden in Philadelphia
Geräumiges Klassisches Foyer mit grauer Wandfarbe, hellem Holzboden, Doppeltür, schwarzer Haustür und beigem Boden in Philadelphia
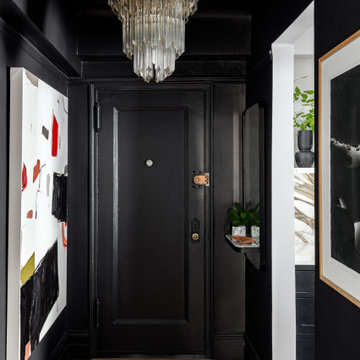
Klassischer Eingang mit Korridor, schwarzer Wandfarbe, hellem Holzboden, Einzeltür, schwarzer Haustür, beigem Boden und Tapetendecke in New York
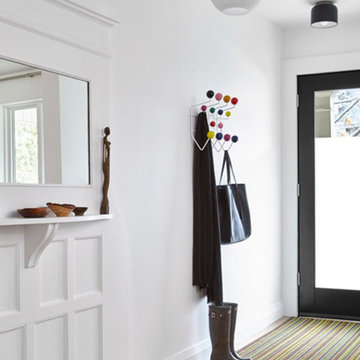
Mittelgroßes Nordisches Foyer mit weißer Wandfarbe, hellem Holzboden, Einzeltür, schwarzer Haustür und beigem Boden in Toronto
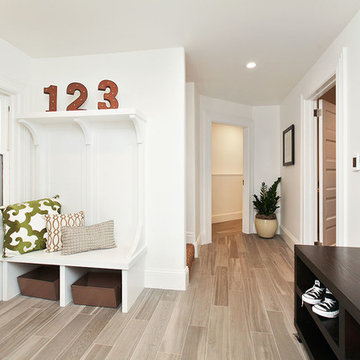
In the mudroom, two miniature storage lockers provide space for backpacks and accomodate up to four children. A top shelf was built above the two locker spaces, providing a space for sun hats and scarves.
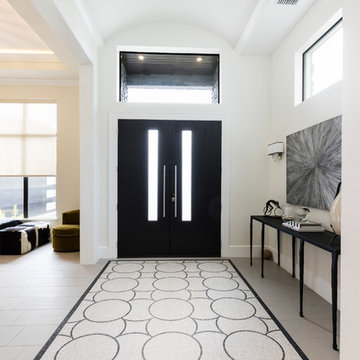
Modernes Foyer mit weißer Wandfarbe, Doppeltür, schwarzer Haustür und beigem Boden in Orlando
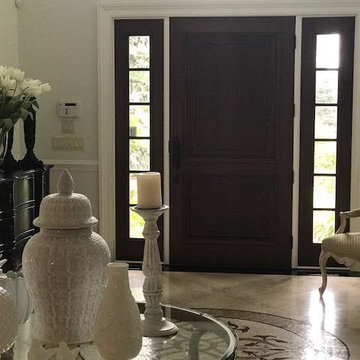
Mittelgroße Klassische Haustür mit grauer Wandfarbe, Betonboden, Einzeltür, schwarzer Haustür und beigem Boden in New York
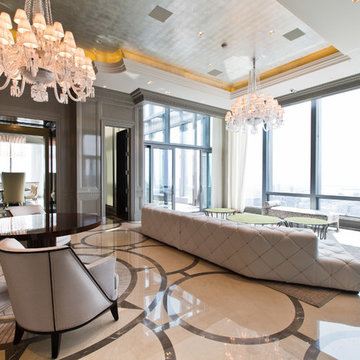
Mittelgroßes Modernes Foyer mit grauer Wandfarbe, Marmorboden, Doppeltür, schwarzer Haustür und beigem Boden in Toronto
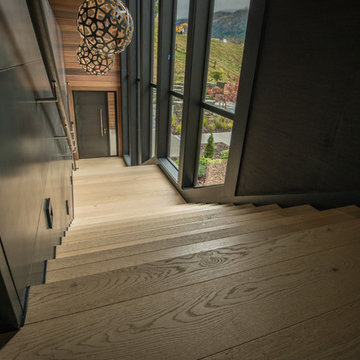
Area: 193m2
Location: Millbrook, Arrowtown
Product: Plank 1-Strip 4V Oak Puro Snow Markant brushed
Photo Credits: Niels Koervers
Großer Moderner Eingang mit Korridor, schwarzer Wandfarbe, hellem Holzboden, schwarzer Haustür und beigem Boden in Sonstige
Großer Moderner Eingang mit Korridor, schwarzer Wandfarbe, hellem Holzboden, schwarzer Haustür und beigem Boden in Sonstige
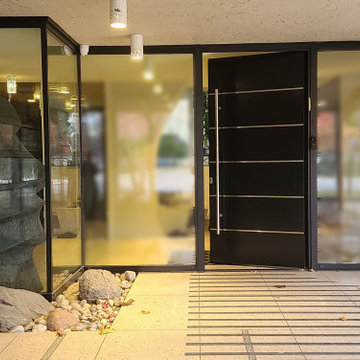
Replacing a mid century modern door with a complete custom designed door to create light filled, inviting spaces.
Moderne Haustür mit grauer Wandfarbe, Travertin, Einzeltür, schwarzer Haustür und beigem Boden in Toronto
Moderne Haustür mit grauer Wandfarbe, Travertin, Einzeltür, schwarzer Haustür und beigem Boden in Toronto
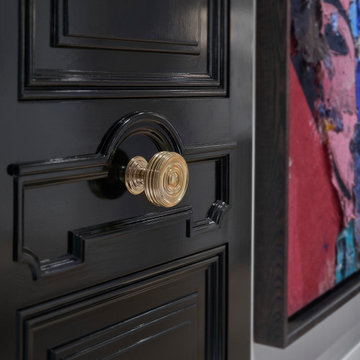
Having successfully designed the then bachelor’s penthouse residence at the Waldorf Astoria, Kadlec Architecture + Design was retained to combine 2 units into a full floor residence in the historic Palmolive building in Chicago. The couple was recently married and have five older kids between them all in their 20s. She has 2 girls and he has 3 boys (Think Brady bunch). Nate Berkus and Associates was the interior design firm, who is based in Chicago as well, so it was a fun collaborative process.
Details:
-Brass inlay in natural oak herringbone floors running the length of the hallway, which joins in the rotunda.
-Bronze metal and glass doors bring natural light into the interior of the residence and main hallway as well as highlight dramatic city and lake views.
-Billiards room is paneled in walnut with navy suede walls. The bar countertop is zinc.
-Kitchen is black lacquered with grass cloth walls and has two inset vintage brass vitrines.
-High gloss lacquered office
-Lots of vintage/antique lighting from Paris flea market (dining room fixture, over-scaled sconces in entry)
-World class art collection
Photography: Tony Soluri, Interior Design: Nate Berkus Interiors and Sasha Adler Design
Eingang mit schwarzer Haustür und beigem Boden Ideen und Design
6