Eingang mit schwarzer Haustür und beigem Boden Ideen und Design
Suche verfeinern:
Budget
Sortieren nach:Heute beliebt
161 – 180 von 865 Fotos
1 von 3
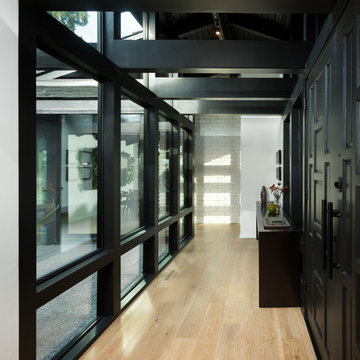
Front door Entry open to courtyard atrium with Dining Room and Family Room beyond. Photo by Clark Dugger
Großes Mid-Century Foyer mit weißer Wandfarbe, hellem Holzboden, Doppeltür, schwarzer Haustür und beigem Boden in Orange County
Großes Mid-Century Foyer mit weißer Wandfarbe, hellem Holzboden, Doppeltür, schwarzer Haustür und beigem Boden in Orange County
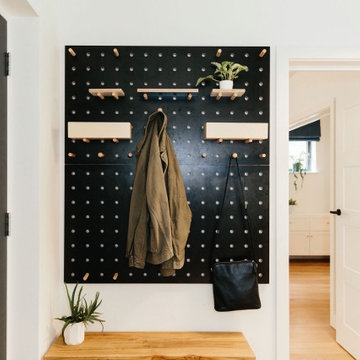
This client was tired of tripping over coats and shoes whenever she came home and so we came up with a storage solution for her hallway that her children would actually use!
This nifty peg board not only looks sleek, but is also flexible for the future, as the pegs can be moved around.
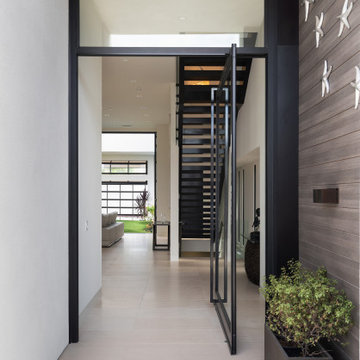
Single Family Residence at Windansea Beach, acquire a parcel 5,000 SQ FT, develop a 3 bedroom and 2 bath, only some steps to the beach. Project has interior courtyard with pool, basement with game room, TV/Movie room and roof deck with panoramic view of the ocean.

Großes Klassisches Foyer mit weißer Wandfarbe, Keramikboden, Doppeltür, schwarzer Haustür und beigem Boden in Austin
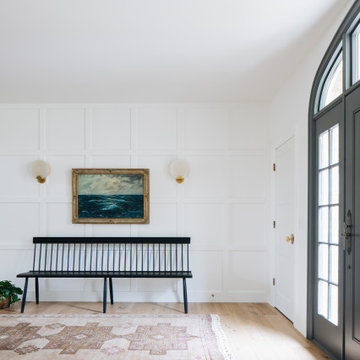
Klassisches Foyer mit weißer Wandfarbe, hellem Holzboden, Einzeltür, schwarzer Haustür und beigem Boden in Grand Rapids

Großer Country Eingang mit Korridor, weißer Wandfarbe, hellem Holzboden, Einzeltür, schwarzer Haustür, beigem Boden, Holzdecke, Wandpaneelen und Treppe in Los Angeles
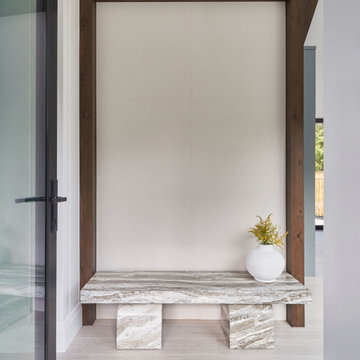
Skandinavisches Foyer mit Porzellan-Bodenfliesen, schwarzer Haustür, beigem Boden und Wandpaneelen in Toronto
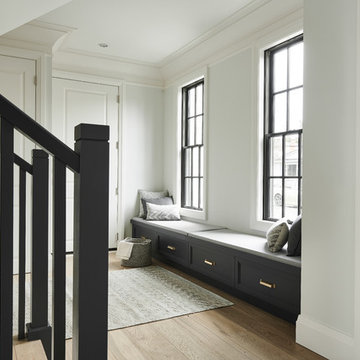
Joshua Lawrence
Mittelgroßes Klassisches Foyer mit weißer Wandfarbe, hellem Holzboden, Einzeltür, schwarzer Haustür und beigem Boden in Sonstige
Mittelgroßes Klassisches Foyer mit weißer Wandfarbe, hellem Holzboden, Einzeltür, schwarzer Haustür und beigem Boden in Sonstige
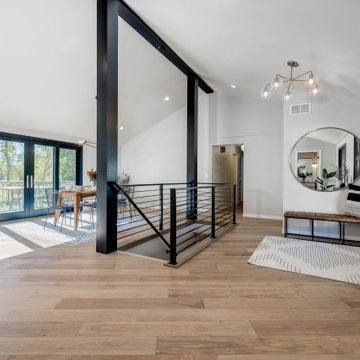
What used to be the kitchen is now the entryway with a walk-in closet for more storage and an open concept living.
Mittelgroßes Mid-Century Foyer mit weißer Wandfarbe, hellem Holzboden, Einzeltür, schwarzer Haustür und beigem Boden in Minneapolis
Mittelgroßes Mid-Century Foyer mit weißer Wandfarbe, hellem Holzboden, Einzeltür, schwarzer Haustür und beigem Boden in Minneapolis
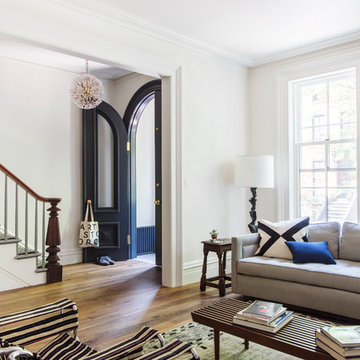
Fumed Antique Oak #1 Natural
Große Klassische Haustür mit braunem Holzboden, weißer Wandfarbe, Doppeltür, schwarzer Haustür und beigem Boden in New York
Große Klassische Haustür mit braunem Holzboden, weißer Wandfarbe, Doppeltür, schwarzer Haustür und beigem Boden in New York
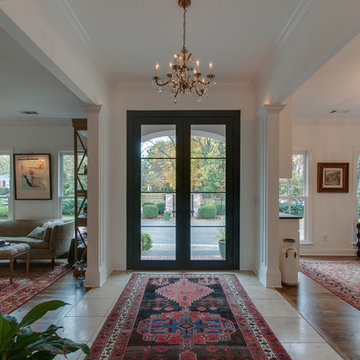
These beautiful, black outlined, glass doors really set the stage for not only this foyer but for the home. Fresh white walls and trim really allows all the beautiful colors to pop upon entering this eclectic home.

These homeowners came to us wanting to upgrade the curb appeal of their home and improve the layout of the interior. They hoped for an entry that would welcome guests to their home both inside and out, while also creating more defined and purposeful space within the home. The main goals of the project were to add a covered wrap around porch, add more windows for natural light, create a formal entry that housed the client’s baby grand piano, and add a home office for the clients to work from home.
With a dated exterior and facade that lacked dimension, there was little charm to be had. The front door was hidden from visitors and a lack of windows made the exterior unoriginal. We approached the exterior design pulling inspiration from the farmhouse style, southern porches, and craftsman style homes. Eventually we landed on a design that added numerous windows to the front façade, reminiscent of a farmhouse, and turned a Dutch hipped roof into an extended gable roof, creating a large front porch and adding curb appeal interest. By relocating the entry door to the front of the house and adding a gable accent over this new door, it created a focal point for guests and passersby. In addition to those design elements, we incorporated some exterior shutters rated for our northwest climate that echoed the southern style homes our client loved. A greige paint color (Benjamin Moore Cape May Cobblestone) accented with a white trim (Benjamin Moore Swiss Coffee) and a black front door, shutters, and window box (Sherwin Williams Black Magic) all work together to create a charming and welcoming façade.
On the interior we removed a half wall and coat closet that separated the original cramped entryway from the front room. The front room was a multipurpose space that didn’t have a designated use for the family, it became a catch-all space that was easily cluttered. Through the design process we came up with a plan to split the spaces into 2 rooms, a large open semi-formal entryway and a home office. The semi-formal entryway was intentionally designed to house the homeowner’s baby grand piano – a real showstopper. The flow created by this entryway is welcoming and ushers you into a beautifully curated home.
A new office now sits right off the entryway with beautiful French doors, built-in cabinetry, and an abundance of natural light – everything that one dreams of for their home office. The home office looks out to the front porch and front yard as well as the pastural side yard where the children frequently play. The office is an ideal location for a moment of inspiration, reflection, and focus. A warm white paint (Benjamin Moore Swiss Coffee) combined with the newly installed light oak luxury vinyl plank flooring runs throughout the home, creating continuity and a neutral canvas. Traditional and schoolhouse style statement light fixtures coordinate with the black door hardware for an added level of contrast.
There is one more improvement that made a big difference to this family. In the family room, we added a built-in window seat. This created a cozy nook that is used by all for reading and extra seating. This relatively small improvement had a big impact on how the family uses and enjoys the space.
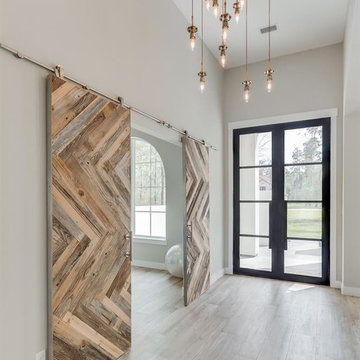
Mittelgroßes Modernes Foyer mit beiger Wandfarbe, hellem Holzboden, Doppeltür, schwarzer Haustür und beigem Boden in Houston
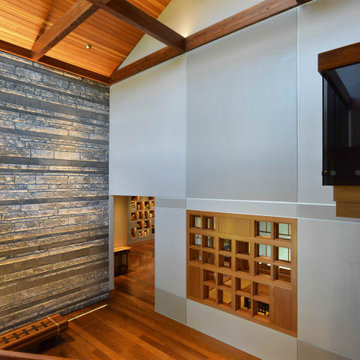
The Genkan styled entry foyer allows for greeting guests and removal of shoes. For this, it incorporates a slightly raised floor and seating bench, both popular features in Japanese homes. Its honed stone flooring is the Texas Aquaverde and Yorkshire stone used at the approaching exterior entry porch and walkway to connect it to the exterior. As well, the interior accent wall behind the bench continues the Texas Lueders stone coursing used outside, with additional interspersed accent banding featuring darker-colored polished Texas Yorkshire stone. Beyond the ante is a pottery collection display wall, main hall and family room beyond.The wood ceiling is supported by exposed wood beams. The custom patterned entry doors have a combination of clear and opaque glass panels, in a similar motif to that of the custom exterior walkway gates. Opposite the entry door is a wood latticed opening which allows for views through and into the Washitsu and Nakaniwa beyond. The opening is framing with painted accent areas, segmented with aluminum reveals. The entry foyer stairs integrates glass with wood handrails, guardrails, treads and stainless steel fittings. The wood inlays include Fir, Wenge, Mesquite, Beech and Cherry. The custom designed bench has many of the same woods as the staircase.
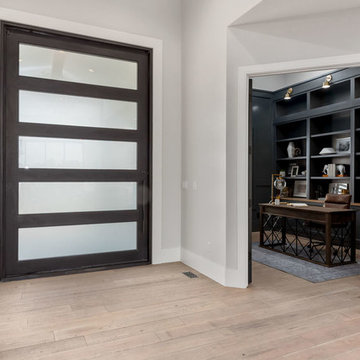
Brad Montgomery
Große Klassische Haustür mit grauer Wandfarbe, hellem Holzboden, Drehtür, schwarzer Haustür und beigem Boden in Salt Lake City
Große Klassische Haustür mit grauer Wandfarbe, hellem Holzboden, Drehtür, schwarzer Haustür und beigem Boden in Salt Lake City
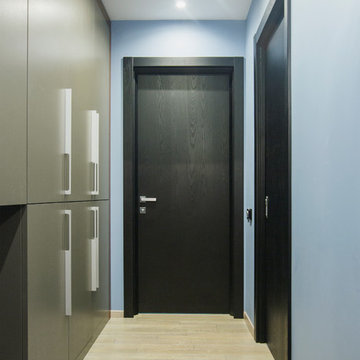
Прихожая осталась лаконичным пространством с удобной и вместительной системой хранения вещей.
Kleiner Industrial Eingang mit Korridor, blauer Wandfarbe, Laminat, Einzeltür, schwarzer Haustür und beigem Boden in Moskau
Kleiner Industrial Eingang mit Korridor, blauer Wandfarbe, Laminat, Einzeltür, schwarzer Haustür und beigem Boden in Moskau
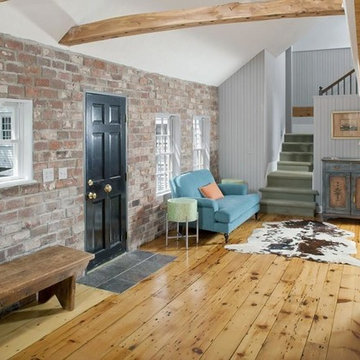
Kleines Country Foyer mit weißer Wandfarbe, hellem Holzboden, Einzeltür, schwarzer Haustür und beigem Boden in Philadelphia
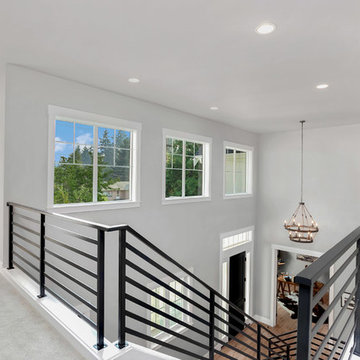
The Hunter was built in 2017 by Enfort Homes of Kirkland Washington.
Mittelgroßer Moderner Eingang mit Stauraum, grauer Wandfarbe, hellem Holzboden, Einzeltür, schwarzer Haustür und beigem Boden in Seattle
Mittelgroßer Moderner Eingang mit Stauraum, grauer Wandfarbe, hellem Holzboden, Einzeltür, schwarzer Haustür und beigem Boden in Seattle
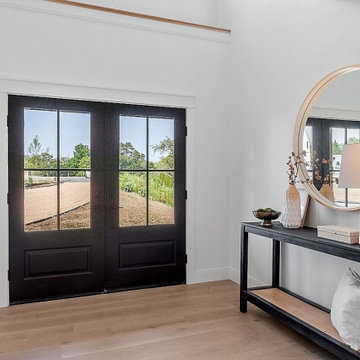
Mittelgroßes Landhaus Foyer mit weißer Wandfarbe, hellem Holzboden, Doppeltür, schwarzer Haustür und beigem Boden in Boston
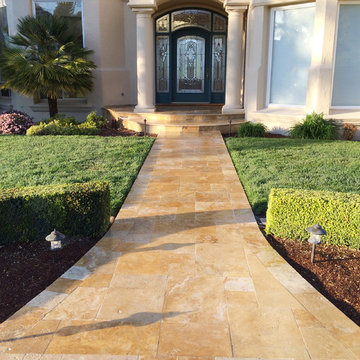
Calstone "Mission" pavers. Travertine is Tuscany Riviera. Black Diamond Landscape Design. Daniel Photography Ltd.
Mittelgroße Mediterrane Haustür mit beiger Wandfarbe, Travertin, Einzeltür, schwarzer Haustür und beigem Boden in San Francisco
Mittelgroße Mediterrane Haustür mit beiger Wandfarbe, Travertin, Einzeltür, schwarzer Haustür und beigem Boden in San Francisco
Eingang mit schwarzer Haustür und beigem Boden Ideen und Design
9