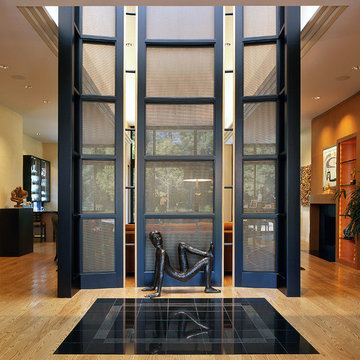Eingang mit schwarzer Wandfarbe und gelber Wandfarbe Ideen und Design
Suche verfeinern:
Budget
Sortieren nach:Heute beliebt
101 – 120 von 3.920 Fotos
1 von 3
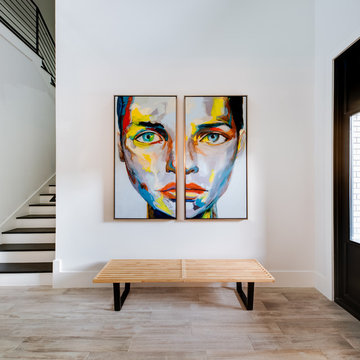
Mittelgroßes Modernes Foyer mit schwarzer Wandfarbe, hellem Holzboden, Drehtür, schwarzer Haustür und grauem Boden in Dallas
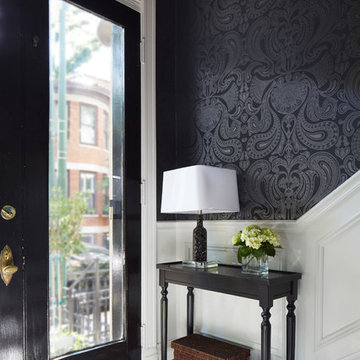
Klassisches Foyer mit schwarzer Wandfarbe, Einzeltür, Haustür aus Glas und buntem Boden in Chicago

The Clients contacted Cecil Baker + Partners to reconfigure and remodel the top floor of a prominent Philadelphia high-rise into an urban pied-a-terre. The forty-five story apartment building, overlooking Washington Square Park and its surrounding neighborhoods, provided a modern shell for this truly contemporary renovation. Originally configured as three penthouse units, the 8,700 sf interior, as well as 2,500 square feet of terrace space, was to become a single residence with sweeping views of the city in all directions.
The Client’s mission was to create a city home for collecting and displaying contemporary glass crafts. Their stated desire was to cast an urban home that was, in itself, a gallery. While they enjoy a very vital family life, this home was targeted to their urban activities - entertainment being a central element.
The living areas are designed to be open and to flow into each other, with pockets of secondary functions. At large social events, guests feel free to access all areas of the penthouse, including the master bedroom suite. A main gallery was created in order to house unique, travelling art shows.
Stemming from their desire to entertain, the penthouse was built around the need for elaborate food preparation. Cooking would be visible from several entertainment areas with a “show” kitchen, provided for their renowned chef. Secondary preparation and cleaning facilities were tucked away.
The architects crafted a distinctive residence that is framed around the gallery experience, while also incorporating softer residential moments. Cecil Baker + Partners embraced every element of the new penthouse design beyond those normally associated with an architect’s sphere, from all material selections, furniture selections, furniture design, and art placement.
Barry Halkin and Todd Mason Photography
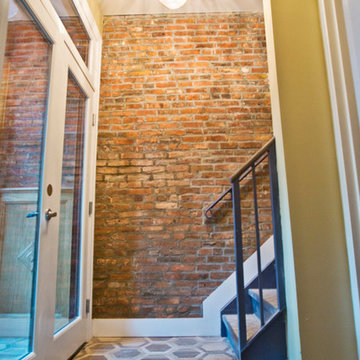
ROXANA COSME
Kleine Moderne Haustür mit gelber Wandfarbe, Keramikboden, Doppeltür, dunkler Holzhaustür und beigem Boden in New York
Kleine Moderne Haustür mit gelber Wandfarbe, Keramikboden, Doppeltür, dunkler Holzhaustür und beigem Boden in New York
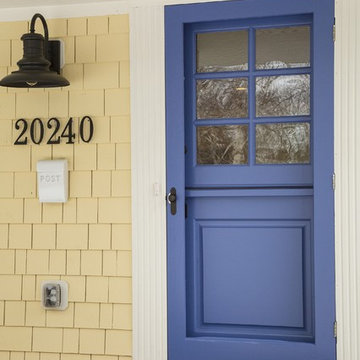
Spacecrafting
Mittelgroße Moderne Haustür mit hellem Holzboden, Einzeltür, gelber Haustür und gelber Wandfarbe in Minneapolis
Mittelgroße Moderne Haustür mit hellem Holzboden, Einzeltür, gelber Haustür und gelber Wandfarbe in Minneapolis
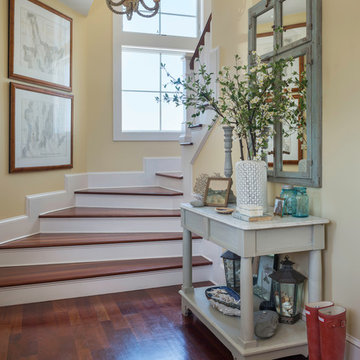
Nat Rea
Mittelgroßes Maritimes Foyer mit gelber Wandfarbe und braunem Holzboden in Providence
Mittelgroßes Maritimes Foyer mit gelber Wandfarbe und braunem Holzboden in Providence

Featured in the November 2008 issue of Phoenix Home & Garden, this "magnificently modern" home is actually a suburban loft located in Arcadia, a neighborhood formerly occupied by groves of orange and grapefruit trees in Phoenix, Arizona. The home, designed by architect C.P. Drewett, offers breathtaking views of Camelback Mountain from the entire main floor, guest house, and pool area. These main areas "loft" over a basement level featuring 4 bedrooms, a guest room, and a kids' den. Features of the house include white-oak ceilings, exposed steel trusses, Eucalyptus-veneer cabinetry, honed Pompignon limestone, concrete, granite, and stainless steel countertops. The owners also enlisted the help of Interior Designer Sharon Fannin. The project was built by Sonora West Development of Scottsdale, AZ.
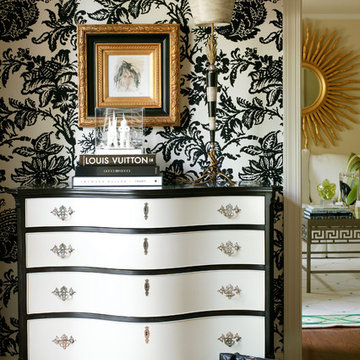
Mittelgroßes Klassisches Foyer mit schwarzer Wandfarbe, braunem Holzboden und Einzeltür in Little Rock
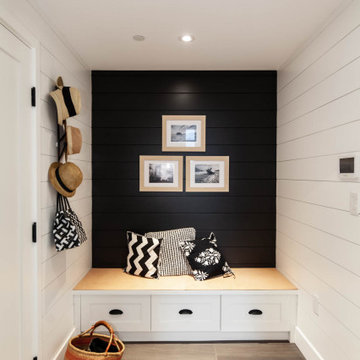
Mittelgroßer Landhausstil Eingang mit Stauraum, schwarzer Wandfarbe, Porzellan-Bodenfliesen, grauem Boden und Holzdielenwänden in Vancouver
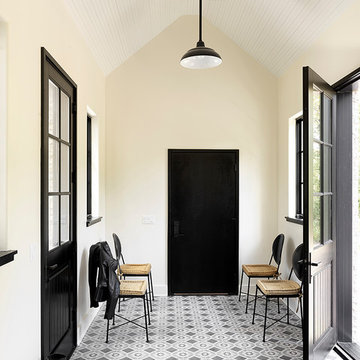
Cynthia Lynn Photography
Skandinavischer Eingang mit Korridor, gelber Wandfarbe, Einzeltür, schwarzer Haustür und grauem Boden in Chicago
Skandinavischer Eingang mit Korridor, gelber Wandfarbe, Einzeltür, schwarzer Haustür und grauem Boden in Chicago
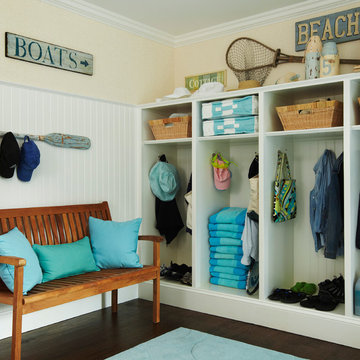
Brantley Photography
Jack Fhillips Design
Hampton Beach House
Mittelgroßer Maritimer Eingang mit Stauraum, gelber Wandfarbe und dunklem Holzboden in New York
Mittelgroßer Maritimer Eingang mit Stauraum, gelber Wandfarbe und dunklem Holzboden in New York
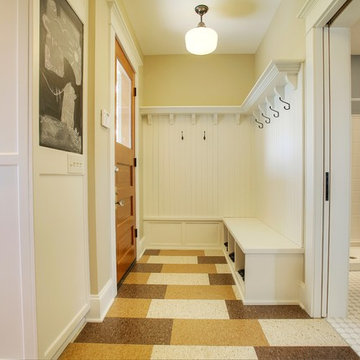
Walls that separated a number of small rooms at the kitchen entry were removed, opening up the space and allowing for a traditional style mudroom/bench area with white painted paneling, shoe storage, hooks for jackets and a top shelf for baskets.
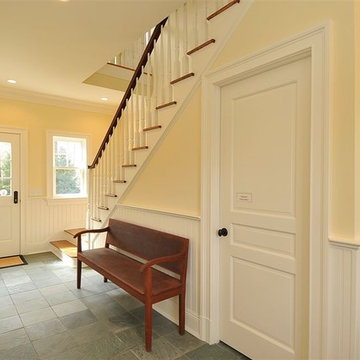
•Beaded panel wainscoting
•1 closet for storage and coats; with melamine closet system
•Full bath with beaded panel walls, Kohler sink and toilet, chrome Rohl faucet and shower fixtures, glass shower enclosure, white ceramic subway tile walls, floors and shower basin slate
•Service staircase to family bedrooms and to finished lower level, red oak treads
•Additional entrance from garage; fire rated door
•Custom desk/message center (matching kitchen) with wood countertop and TV/computer location.
•Formal crown mouldings 1 piece, window and door casing 1 piece, plynth blocks on door and cased openings
•Slate tile flooring
•Electrical outlets located in baseboard; recessed lights and sconces installed
•Custom built-in bench, cubbies and coat hooks
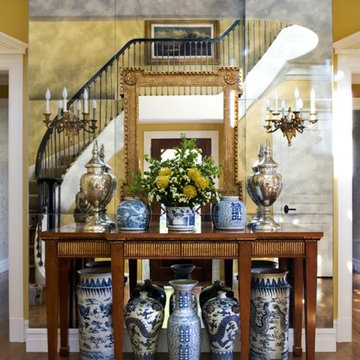
Foyer Entry
Klassischer Eingang mit gelber Wandfarbe und braunem Boden in Washington, D.C.
Klassischer Eingang mit gelber Wandfarbe und braunem Boden in Washington, D.C.
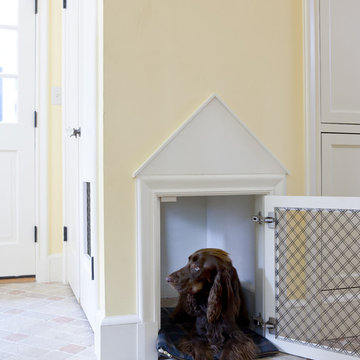
Custom dog crate/area built into the mudroom closet. Photography by Greg Premru
Klassischer Eingang mit Stauraum, gelber Wandfarbe und Backsteinboden in Boston
Klassischer Eingang mit Stauraum, gelber Wandfarbe und Backsteinboden in Boston

The Balanced House was initially designed to investigate simple modular architecture which responded to the ruggedness of its Australian landscape setting.
This dictated elevating the house above natural ground through the construction of a precast concrete base to accentuate the rise and fall of the landscape. The concrete base is then complimented with the sharp lines of Linelong metal cladding and provides a deliberate contrast to the soft landscapes that surround the property.

A delightful project bringing original features back to life with refurbishment to encaustic floor and decor to complement to create a stylish, working home.
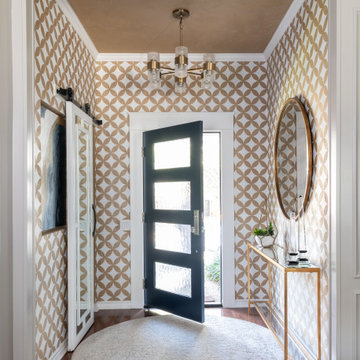
Kleine Haustür mit gelber Wandfarbe, braunem Holzboden, Einzeltür, blauer Haustür und braunem Boden in Dallas
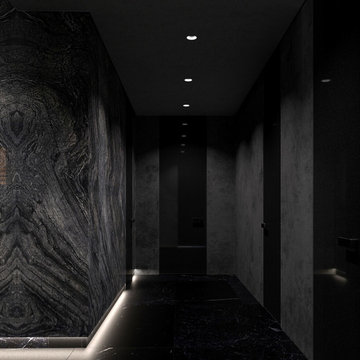
Moderner Eingang mit Vestibül, schwarzer Wandfarbe, schwarzer Haustür und schwarzem Boden in Sonstige
Eingang mit schwarzer Wandfarbe und gelber Wandfarbe Ideen und Design
6
