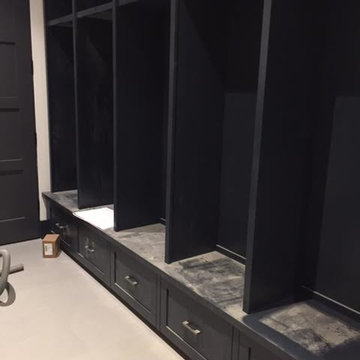Eingang mit Stauraum und Schieferboden Ideen und Design
Suche verfeinern:
Budget
Sortieren nach:Heute beliebt
121 – 140 von 872 Fotos
1 von 3
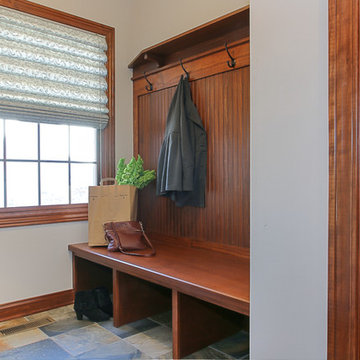
Stephanie Montanari of www.focus-pocus.biz
Mittelgroßer Klassischer Eingang mit Stauraum, grauer Wandfarbe und Schieferboden in Chicago
Mittelgroßer Klassischer Eingang mit Stauraum, grauer Wandfarbe und Schieferboden in Chicago
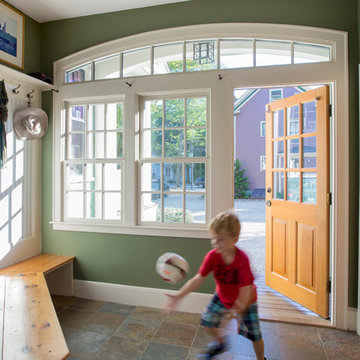
“A home should reflect the people who live in it,” says Mat Cummings of Cummings Architects. In this case, the home in question is the one where he and his family live, and it reflects their warm and creative personalities perfectly.
From unique windows and circular rooms with hand-painted ceiling murals to distinctive indoor balcony spaces and a stunning outdoor entertaining space that manages to feel simultaneously grand and intimate, this is a home full of special details and delightful surprises. The design marries casual sophistication with smart functionality resulting in a home that is perfectly suited to everyday living and entertaining.

With a busy family of four, the rear entry in this home was overworked and cramped. We widened the space, improved the storage, and designed a slip-in "catch all" cabinet that keeps chaos hidden. Off white cabinetry and a crisp white quartz countertop gives the entry an open, airy feel. The stunning, walnut veneered cabinetry and matching walnut hardware connect with the kitchen and compliment the lovely oak floor. The configuration of the mid-century style entry door echoes the mudroom shelves and adds a period touch.
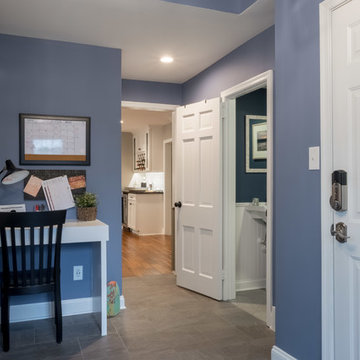
We met these clients through a referral from a previous client. We renovated several rooms in their traditional-style farmhouse in Abington. The kitchen is farmhouse chic, with white cabinetry, black granite counters, Carrara marble subway tile backsplash, and a beverage center. The large island, with its white quartz counter, is multi-functional, with seating for five at the counter and a bench on the end with more seating, a microwave door, a prep sink and a large area for prep work, and loads of storage. The kitchen includes a large sitting area with a corner fireplace and wall mounted television.
The multi-purpose mud room has custom built lockers for coats, shoes and bags, a built-in desk and shelving, and even space for kids to play! All three bathrooms use black and white in varied materials to create clean, classic spaces.
RUDLOFF Custom Builders has won Best of Houzz for Customer Service in 2014, 2015 2016 and 2017. We also were voted Best of Design in 2016, 2017 and 2018, which only 2% of professionals receive. Rudloff Custom Builders has been featured on Houzz in their Kitchen of the Week, What to Know About Using Reclaimed Wood in the Kitchen as well as included in their Bathroom WorkBook article. We are a full service, certified remodeling company that covers all of the Philadelphia suburban area. This business, like most others, developed from a friendship of young entrepreneurs who wanted to make a difference in their clients’ lives, one household at a time. This relationship between partners is much more than a friendship. Edward and Stephen Rudloff are brothers who have renovated and built custom homes together paying close attention to detail. They are carpenters by trade and understand concept and execution. RUDLOFF CUSTOM BUILDERS will provide services for you with the highest level of professionalism, quality, detail, punctuality and craftsmanship, every step of the way along our journey together.
Specializing in residential construction allows us to connect with our clients early in the design phase to ensure that every detail is captured as you imagined. One stop shopping is essentially what you will receive with RUDLOFF CUSTOM BUILDERS from design of your project to the construction of your dreams, executed by on-site project managers and skilled craftsmen. Our concept: envision our client’s ideas and make them a reality. Our mission: CREATING LIFETIME RELATIONSHIPS BUILT ON TRUST AND INTEGRITY.
Photo Credit: JMB Photoworks
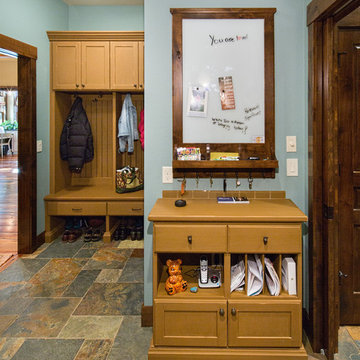
Mittelgroßer Klassischer Eingang mit Stauraum, blauer Wandfarbe und Schieferboden in Sonstige
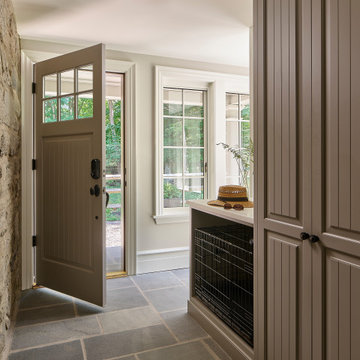
This new mudroom entry ties the garage to the kitchen and a stairway to the basement gym. Due to watershed zoning restrictions, we had to keep the addition's footprint small. It also contains a sunny breakfast room leading to a renovated kitchen.
Photo: (c) Jeffrey Totaro 2020
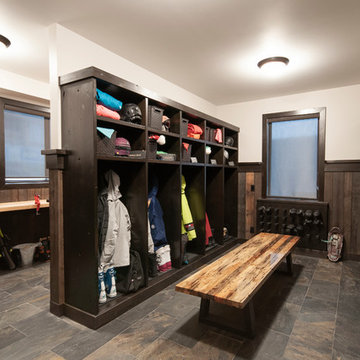
For this ski chalet located just off the run, the owners wanted a Bootroom entry that would provide function and comfort while maintaining the custom rustic look of the chalet.
This family getaway was built with entertaining and guests in mind, so the expansive Bootroom was designed with great flow to be a catch-all space essential for organization of equipment and guests.
Integrated ski racks on the porch railings outside provide space for guests to park their gear. Covered entry has a metal floor grate, boot brushes, and boot kicks to clean snow off.
Inside, ski racks line the wall beside a work bench, providing the perfect space to store skis, boards, and equipment, as well as the ideal spot to wax up before hitting the slopes.
Around the corner are individual wood lockers, labeled for family members and usual guests. A custom-made hand-scraped wormwood bench takes the central display – protected with clear epoxy to preserve the look of holes while providing a waterproof and smooth surface.
Wooden boot and glove dryers are positioned at either end of the room, these custom units feature sturdy wooden dowels to hold any equipment, and powerful fans mean that everything will be dry after lunch break.
The Bootroom is finished with naturally aged wood wainscoting, rescued from a lumber storage field, and the large rail topper provides a perfect ledge for small items while pulling on freshly dried boots. Large wooden baseboards offer protection for the wall against stray equipment.
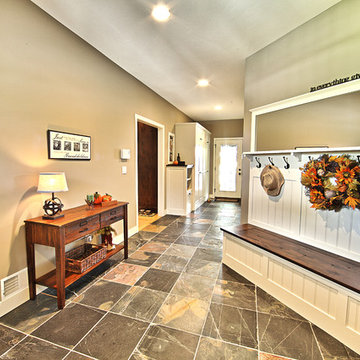
Nestled back against Michigan's Cedar Lake and surrounded by mature trees, this Cottage Home functions wonderfully for it's active homeowners. The 5 bedroom walkout home features spacious living areas, all-seasons porch, craft room, exercise room, a bunkroom, a billiards room, and more! All set up to enjoy the outdoors and the lake.
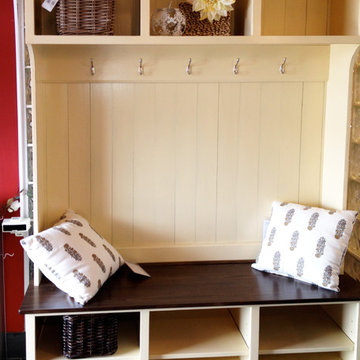
Home by Rural Roots, Greg Brown
Mittelgroßer Moderner Eingang mit Stauraum, beiger Wandfarbe, Schieferboden und schwarzem Boden in Montreal
Mittelgroßer Moderner Eingang mit Stauraum, beiger Wandfarbe, Schieferboden und schwarzem Boden in Montreal
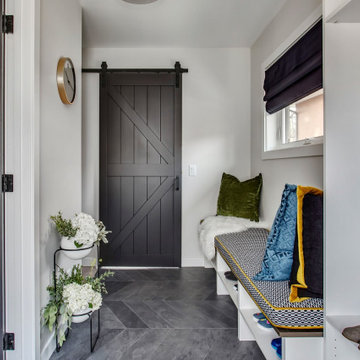
Mittelgroßer Klassischer Eingang mit Stauraum, grauer Wandfarbe, Schieferboden, Einzeltür, Haustür aus Glas und grauem Boden in Calgary
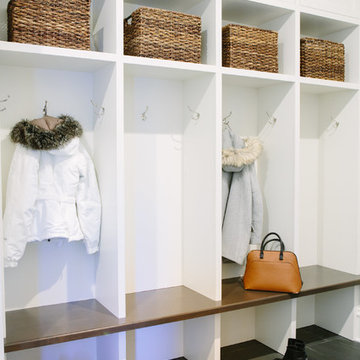
Photo By:
Aimée Mazzenga
Klassischer Eingang mit Stauraum, weißer Wandfarbe, Schieferboden und grauem Boden in Chicago
Klassischer Eingang mit Stauraum, weißer Wandfarbe, Schieferboden und grauem Boden in Chicago
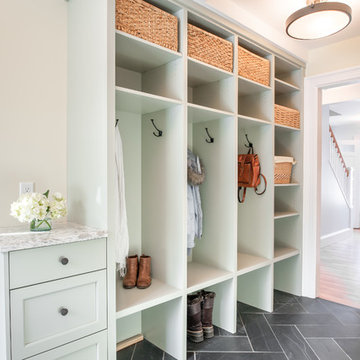
Emily Rose Imagery
Mittelgroßer Klassischer Eingang mit grüner Wandfarbe, Schieferboden, grauem Boden, Stauraum und Einzeltür in Detroit
Mittelgroßer Klassischer Eingang mit grüner Wandfarbe, Schieferboden, grauem Boden, Stauraum und Einzeltür in Detroit
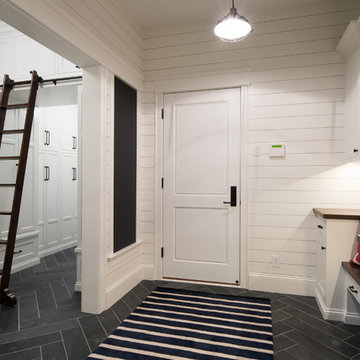
Mittelgroßer Klassischer Eingang mit Stauraum, weißer Wandfarbe, Schieferboden, Einzeltür, weißer Haustür und grauem Boden in Minneapolis
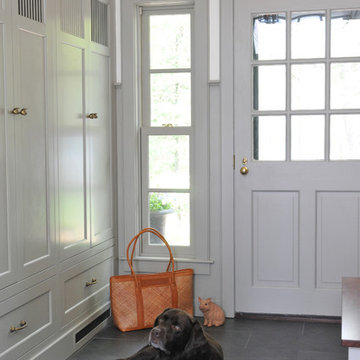
Photo Credit: Betsy Bassett
Mittelgroßer Klassischer Eingang mit Stauraum, beiger Wandfarbe, Schieferboden, Einzeltür, grauer Haustür und schwarzem Boden
Mittelgroßer Klassischer Eingang mit Stauraum, beiger Wandfarbe, Schieferboden, Einzeltür, grauer Haustür und schwarzem Boden
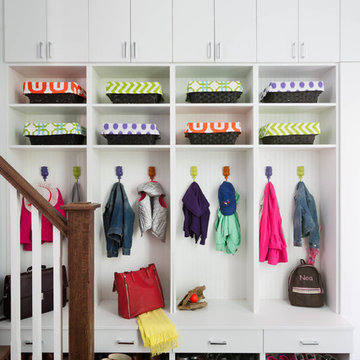
Stephani Buchman
Großer Klassischer Eingang mit Stauraum, grauer Wandfarbe, Schieferboden und schwarzem Boden in Toronto
Großer Klassischer Eingang mit Stauraum, grauer Wandfarbe, Schieferboden und schwarzem Boden in Toronto
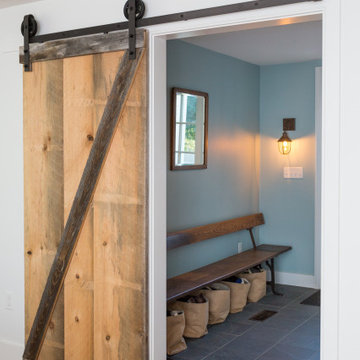
A rustic entryway in historic Duxbury, MA.
Kleiner Country Eingang mit Stauraum, blauer Wandfarbe, Schieferboden und schwarzem Boden in Boston
Kleiner Country Eingang mit Stauraum, blauer Wandfarbe, Schieferboden und schwarzem Boden in Boston
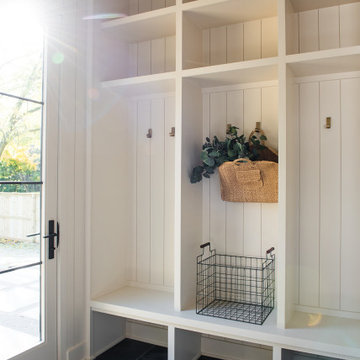
Mittelgroßer Moderner Eingang mit Stauraum, Schieferboden, Einzeltür und Holzdielenwänden in Indianapolis
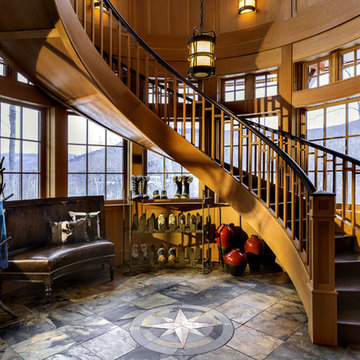
Rob Karosis
Großer Uriger Eingang mit Stauraum, brauner Wandfarbe, Schieferboden und grauem Boden in Burlington
Großer Uriger Eingang mit Stauraum, brauner Wandfarbe, Schieferboden und grauem Boden in Burlington
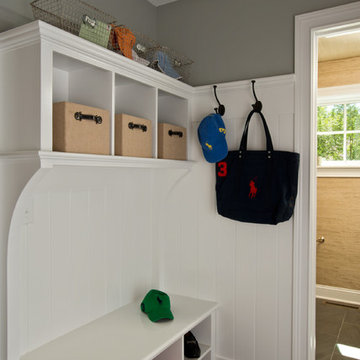
Randall Perry
Klassischer Eingang mit Stauraum, grauer Wandfarbe und Schieferboden in New York
Klassischer Eingang mit Stauraum, grauer Wandfarbe und Schieferboden in New York
Eingang mit Stauraum und Schieferboden Ideen und Design
7
