Eingang mit Stauraum und Schieferboden Ideen und Design
Suche verfeinern:
Budget
Sortieren nach:Heute beliebt
61 – 80 von 872 Fotos
1 von 3
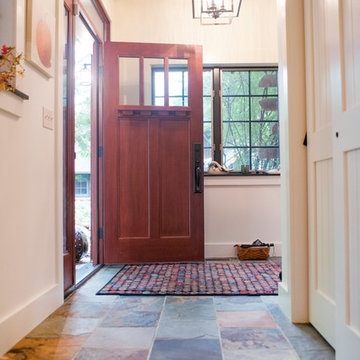
E.Wight Photo
Mittelgroßer Uriger Eingang mit Stauraum, weißer Wandfarbe, Schieferboden, Einzeltür und roter Haustür in Detroit
Mittelgroßer Uriger Eingang mit Stauraum, weißer Wandfarbe, Schieferboden, Einzeltür und roter Haustür in Detroit
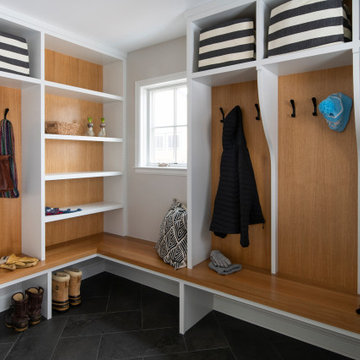
Mittelgroßer Klassischer Eingang mit Stauraum, grauer Wandfarbe und Schieferboden in Minneapolis
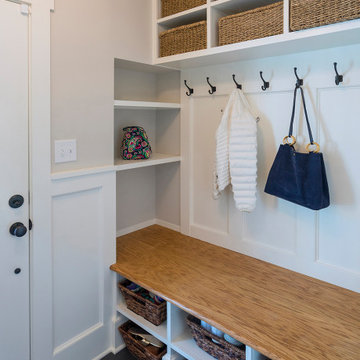
Also part of this home’s addition, the mud room effectively makes the most of its space. The bench, made up of wainscoting, hooks and a solid oak top for seating, provides storage and organization. Extra shelving in the nook provides more storage. The floor is black slate.
What started as an addition project turned into a full house remodel in this Modern Craftsman home in Narberth, PA. The addition included the creation of a sitting room, family room, mudroom and third floor. As we moved to the rest of the home, we designed and built a custom staircase to connect the family room to the existing kitchen. We laid red oak flooring with a mahogany inlay throughout house. Another central feature of this is home is all the built-in storage. We used or created every nook for seating and storage throughout the house, as you can see in the family room, dining area, staircase landing, bedroom and bathrooms. Custom wainscoting and trim are everywhere you look, and gives a clean, polished look to this warm house.
Rudloff Custom Builders has won Best of Houzz for Customer Service in 2014, 2015 2016, 2017 and 2019. We also were voted Best of Design in 2016, 2017, 2018, 2019 which only 2% of professionals receive. Rudloff Custom Builders has been featured on Houzz in their Kitchen of the Week, What to Know About Using Reclaimed Wood in the Kitchen as well as included in their Bathroom WorkBook article. We are a full service, certified remodeling company that covers all of the Philadelphia suburban area. This business, like most others, developed from a friendship of young entrepreneurs who wanted to make a difference in their clients’ lives, one household at a time. This relationship between partners is much more than a friendship. Edward and Stephen Rudloff are brothers who have renovated and built custom homes together paying close attention to detail. They are carpenters by trade and understand concept and execution. Rudloff Custom Builders will provide services for you with the highest level of professionalism, quality, detail, punctuality and craftsmanship, every step of the way along our journey together.
Specializing in residential construction allows us to connect with our clients early in the design phase to ensure that every detail is captured as you imagined. One stop shopping is essentially what you will receive with Rudloff Custom Builders from design of your project to the construction of your dreams, executed by on-site project managers and skilled craftsmen. Our concept: envision our client’s ideas and make them a reality. Our mission: CREATING LIFETIME RELATIONSHIPS BUILT ON TRUST AND INTEGRITY.
Photo Credit: Linda McManus Images

Builder | Thin Air Construction |
Electrical Contractor- Shadow Mtn. Electric
Photography | Jon Kohlwey
Designer | Tara Bender
Starmark Cabinetry
Kleiner Uriger Eingang mit Stauraum, beiger Wandfarbe, Schieferboden und grauem Boden in Denver
Kleiner Uriger Eingang mit Stauraum, beiger Wandfarbe, Schieferboden und grauem Boden in Denver
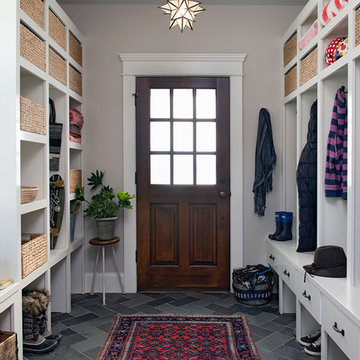
Rick Levinson
Mittelgroßer Klassischer Eingang mit Stauraum, grauer Wandfarbe, Schieferboden, Einzeltür, dunkler Holzhaustür und grauem Boden in Burlington
Mittelgroßer Klassischer Eingang mit Stauraum, grauer Wandfarbe, Schieferboden, Einzeltür, dunkler Holzhaustür und grauem Boden in Burlington
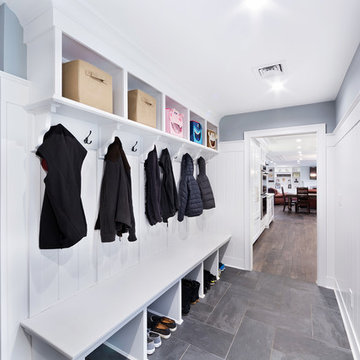
Photography by : Trevor Lazinski
Klassischer Eingang mit Stauraum, grauer Wandfarbe, Schieferboden, Einzeltür, weißer Haustür und grauem Boden
Klassischer Eingang mit Stauraum, grauer Wandfarbe, Schieferboden, Einzeltür, weißer Haustür und grauem Boden
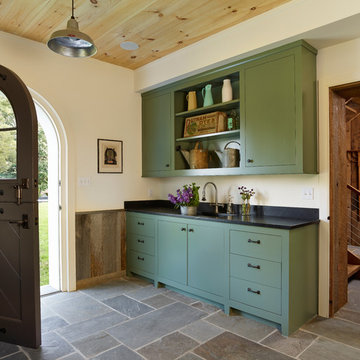
Jeffrey Totaro
Pinemar, Inc.- Philadelphia General Contractor & Home Builder.
Mittelgroßer Landhausstil Eingang mit Stauraum, beiger Wandfarbe, Klöntür, Schieferboden und grauem Boden in Philadelphia
Mittelgroßer Landhausstil Eingang mit Stauraum, beiger Wandfarbe, Klöntür, Schieferboden und grauem Boden in Philadelphia
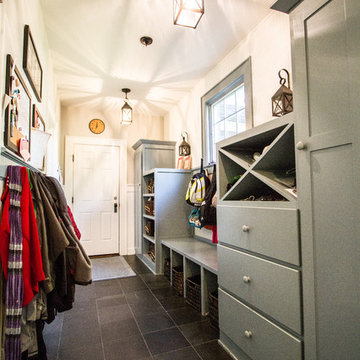
This is the mudroom of the home. It serves as the entrance off of the garage. It provides you with a space to drop off all shoes,coats, and bags. There is a plentiful amount of storage for all necessary things.
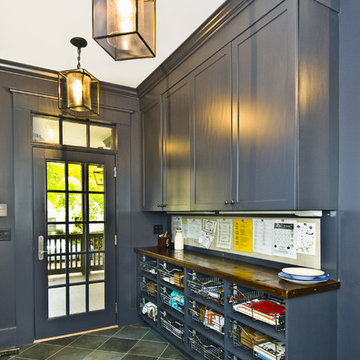
Großer Klassischer Eingang mit Stauraum, Schieferboden, Einzeltür, Haustür aus Glas, grauem Boden und grauer Wandfarbe in Newark
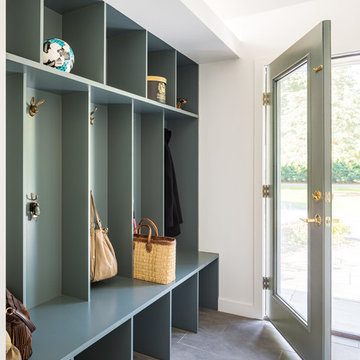
Matt Delphenich
Mittelgroßer Moderner Eingang mit Stauraum, weißer Wandfarbe, Schieferboden, Einzeltür, grauem Boden und Haustür aus Glas in Boston
Mittelgroßer Moderner Eingang mit Stauraum, weißer Wandfarbe, Schieferboden, Einzeltür, grauem Boden und Haustür aus Glas in Boston
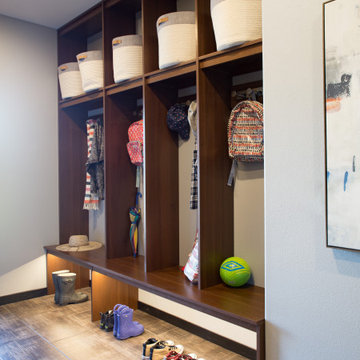
In this Cedar Rapids residence, sophistication meets bold design, seamlessly integrating dynamic accents and a vibrant palette. Every detail is meticulously planned, resulting in a captivating space that serves as a modern haven for the entire family.
Characterized by blue countertops and abundant storage, the laundry space effortlessly blends practicality and style. The mudroom is meticulously designed for streamlined organization.
---
Project by Wiles Design Group. Their Cedar Rapids-based design studio serves the entire Midwest, including Iowa City, Dubuque, Davenport, and Waterloo, as well as North Missouri and St. Louis.
For more about Wiles Design Group, see here: https://wilesdesigngroup.com/
To learn more about this project, see here: https://wilesdesigngroup.com/cedar-rapids-dramatic-family-home-design
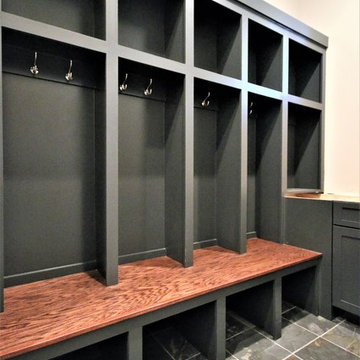
Großer Moderner Eingang mit Stauraum, beiger Wandfarbe, Schieferboden und buntem Boden in Chicago
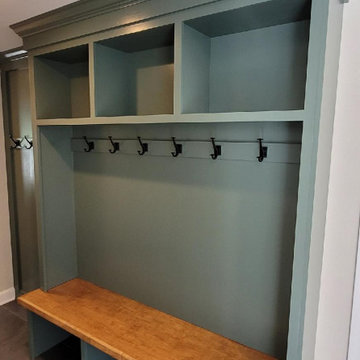
Built in storage for a mudroom, featuring a wooden bench top, cubbies for storage and black hooks.
Kleiner Klassischer Eingang mit Stauraum, grüner Wandfarbe, Schieferboden und grauem Boden in New York
Kleiner Klassischer Eingang mit Stauraum, grüner Wandfarbe, Schieferboden und grauem Boden in New York
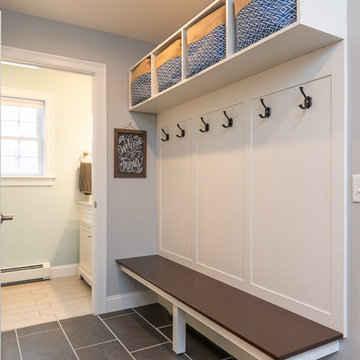
seacoast real estate photography
Kleiner Uriger Eingang mit Stauraum, grauer Wandfarbe, Schieferboden und grauem Boden in Portland Maine
Kleiner Uriger Eingang mit Stauraum, grauer Wandfarbe, Schieferboden und grauem Boden in Portland Maine
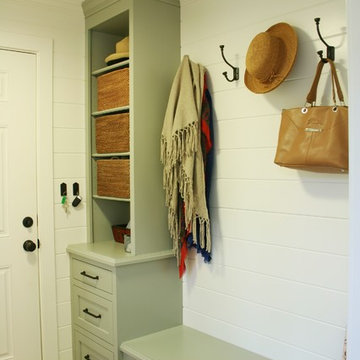
Kleiner Klassischer Eingang mit Stauraum, weißer Wandfarbe, Schieferboden und grauem Boden in Boston
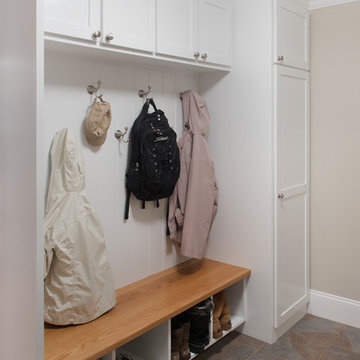
Ben Gebo Photography
Kleiner Klassischer Eingang mit Stauraum, beiger Wandfarbe und Schieferboden in Boston
Kleiner Klassischer Eingang mit Stauraum, beiger Wandfarbe und Schieferboden in Boston
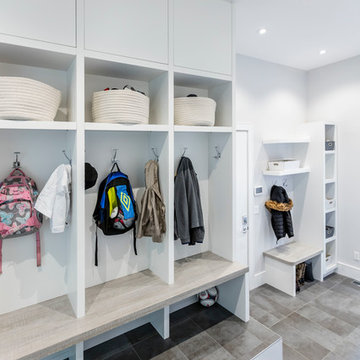
Großer Moderner Eingang mit Stauraum, weißer Wandfarbe, Schieferboden, Einzeltür und weißer Haustür in Toronto
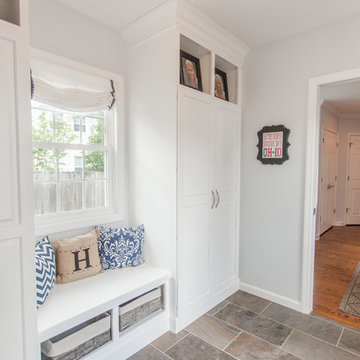
This hallway is on the far side of the family room and enters into the mudroom which goes to the double garage. This mudroom is the perfect place to store coats and shoes.
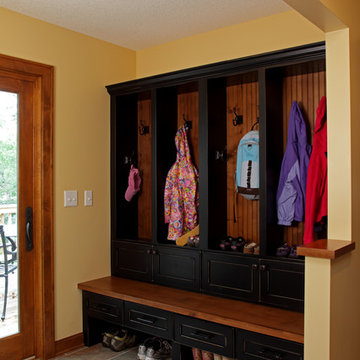
Klassischer Eingang mit Stauraum, gelber Wandfarbe, Schieferboden, Einzeltür und Haustür aus Glas in Minneapolis
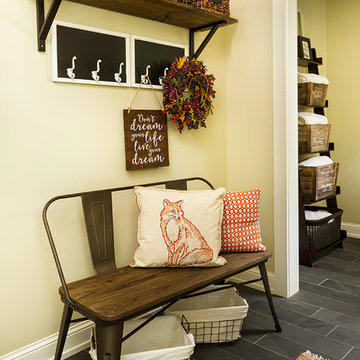
Building Design, Plans, and Interior Finishes by: Fluidesign Studio I Builder: Structural Dimensions Inc. I Photographer: Seth Benn Photography
Mittelgroßer Klassischer Eingang mit Stauraum, beiger Wandfarbe, Schieferboden, Einzeltür und dunkler Holzhaustür in Minneapolis
Mittelgroßer Klassischer Eingang mit Stauraum, beiger Wandfarbe, Schieferboden, Einzeltür und dunkler Holzhaustür in Minneapolis
Eingang mit Stauraum und Schieferboden Ideen und Design
4