Eingang mit Stauraum und Schieferboden Ideen und Design
Suche verfeinern:
Budget
Sortieren nach:Heute beliebt
81 – 100 von 872 Fotos
1 von 3

The homeowners sought to create a modest, modern, lakeside cottage, nestled into a narrow lot in Tonka Bay. The site inspired a modified shotgun-style floor plan, with rooms laid out in succession from front to back. Simple and authentic materials provide a soft and inviting palette for this modern home. Wood finishes in both warm and soft grey tones complement a combination of clean white walls, blue glass tiles, steel frames, and concrete surfaces. Sustainable strategies were incorporated to provide healthy living and a net-positive-energy-use home. Onsite geothermal, solar panels, battery storage, insulation systems, and triple-pane windows combine to provide independence from frequent power outages and supply excess power to the electrical grid.
Photos by Corey Gaffer
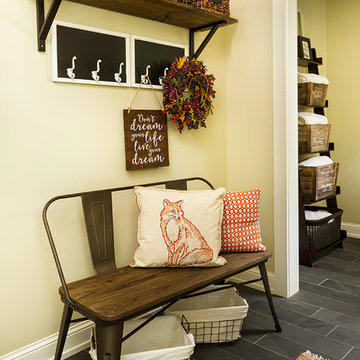
Building Design, Plans, and Interior Finishes by: Fluidesign Studio I Builder: Structural Dimensions Inc. I Photographer: Seth Benn Photography
Mittelgroßer Klassischer Eingang mit Stauraum, beiger Wandfarbe, Schieferboden, Einzeltür und dunkler Holzhaustür in Minneapolis
Mittelgroßer Klassischer Eingang mit Stauraum, beiger Wandfarbe, Schieferboden, Einzeltür und dunkler Holzhaustür in Minneapolis
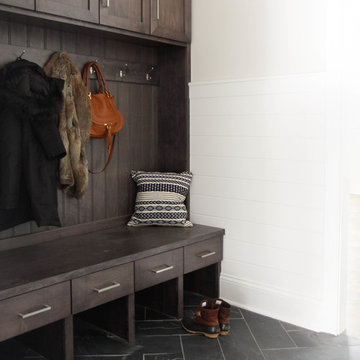
Großer Klassischer Eingang mit weißer Wandfarbe, Schieferboden, Stauraum und schwarzem Boden in Chicago
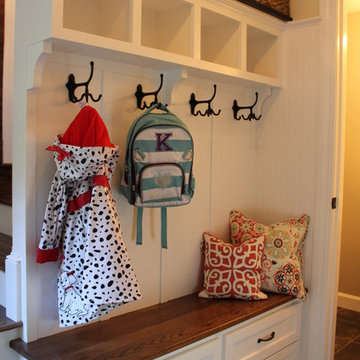
Großer Klassischer Eingang mit Stauraum, weißer Wandfarbe, Schieferboden, Einzeltür und weißer Haustür in Boston
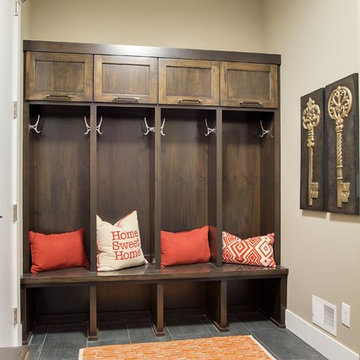
Spacecrafting Photography
Mittelgroßer Klassischer Eingang mit Stauraum, beiger Wandfarbe, Schieferboden, Einzeltür und weißer Haustür in Minneapolis
Mittelgroßer Klassischer Eingang mit Stauraum, beiger Wandfarbe, Schieferboden, Einzeltür und weißer Haustür in Minneapolis
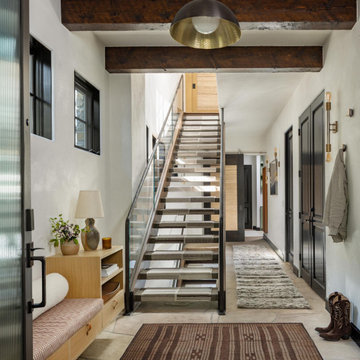
In transforming their Aspen retreat, our clients sought a departure from typical mountain decor. With an eclectic aesthetic, we lightened walls and refreshed furnishings, creating a stylish and cosmopolitan yet family-friendly and down-to-earth haven.
The inviting entryway features pendant lighting, an earthy-toned carpet, and exposed wooden beams. The view of the stairs adds architectural interest and warmth to the space.
---Joe McGuire Design is an Aspen and Boulder interior design firm bringing a uniquely holistic approach to home interiors since 2005.
For more about Joe McGuire Design, see here: https://www.joemcguiredesign.com/
To learn more about this project, see here:
https://www.joemcguiredesign.com/earthy-mountain-modern
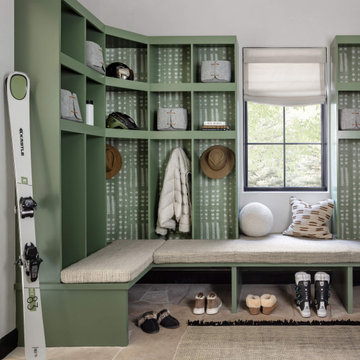
In transforming their Aspen retreat, our clients sought a departure from typical mountain decor. With an eclectic aesthetic, we lightened walls and refreshed furnishings, creating a stylish and cosmopolitan yet family-friendly and down-to-earth haven.
This mudroom boasts ample open shelving in elegant sage green accents, providing airy and organized storage solutions for a streamlined experience.
---Joe McGuire Design is an Aspen and Boulder interior design firm bringing a uniquely holistic approach to home interiors since 2005.
For more about Joe McGuire Design, see here: https://www.joemcguiredesign.com/
To learn more about this project, see here:
https://www.joemcguiredesign.com/earthy-mountain-modern

Everything in the right place. A light and sun-filled space with customized storage for a busy family. Photography by Aaron Usher III. Styling by Liz Pinto.
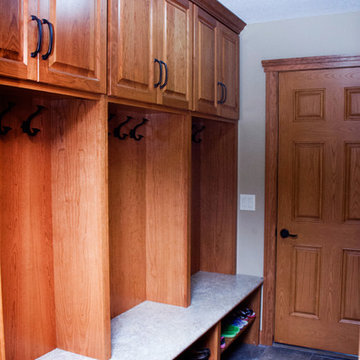
Mittelgroßer Eingang mit Stauraum, weißer Wandfarbe, Schieferboden, hellbrauner Holzhaustür und buntem Boden in Minneapolis
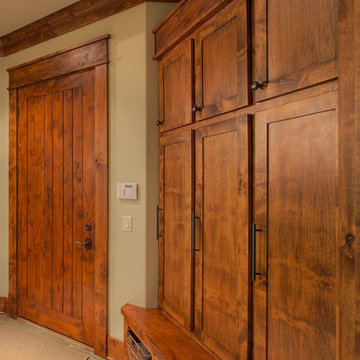
Mittelgroßer Rustikaler Eingang mit Stauraum, beiger Wandfarbe und Schieferboden in Chicago
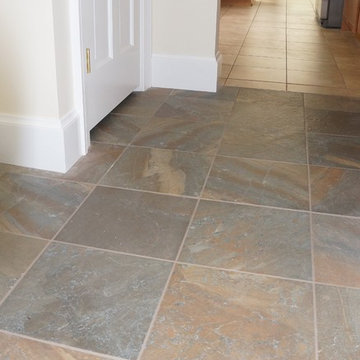
Ayers Rock 13x13 Rustic Remnant Tile
Mittelgroßer Klassischer Eingang mit Stauraum, beiger Wandfarbe, Schieferboden, Einzeltür und dunkler Holzhaustür in Burlington
Mittelgroßer Klassischer Eingang mit Stauraum, beiger Wandfarbe, Schieferboden, Einzeltür und dunkler Holzhaustür in Burlington
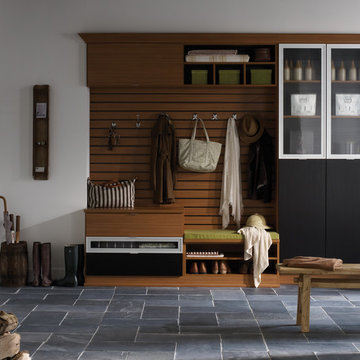
Contemporary Mudroom with Narrow Reed Glass Accents
Mittelgroßer Klassischer Eingang mit Stauraum, weißer Wandfarbe, Schieferboden, Einzeltür und weißer Haustür in Hawaii
Mittelgroßer Klassischer Eingang mit Stauraum, weißer Wandfarbe, Schieferboden, Einzeltür und weißer Haustür in Hawaii
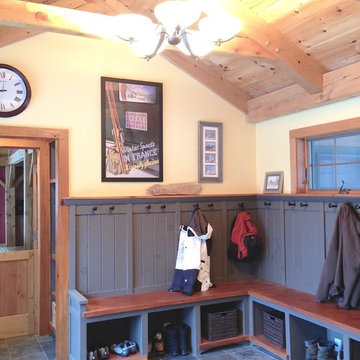
mudroom built-ins with bench and rail road spikes for coat hooks
Mittelgroßer Uriger Eingang mit Stauraum, gelber Wandfarbe, Schieferboden, Einzeltür und hellbrauner Holzhaustür in Burlington
Mittelgroßer Uriger Eingang mit Stauraum, gelber Wandfarbe, Schieferboden, Einzeltür und hellbrauner Holzhaustür in Burlington
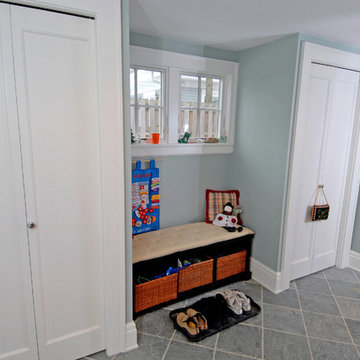
In this century home, the homeowner wanted a kitchen, dining room, living room and entrance remodel. R.B. Schwarz contractors were able to use entryway space to create a mudroom. Photo Credit: Marc Golub
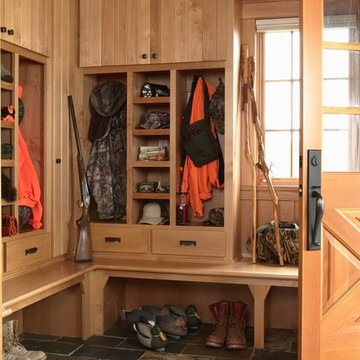
This northern Minnesota hunting lodge incorporates both rustic and modern sensibilities, along with elements of vernacular rural architecture, in its design.
Photos by Susan Gilmore
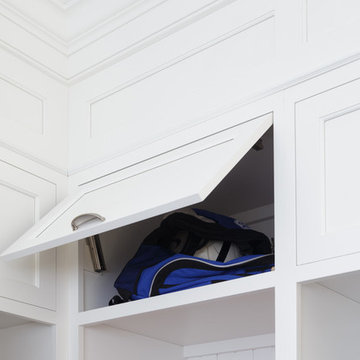
Wall cabinet with vertical opening doors. lift mehanism used is the Aventos Lift Mechanism HK-XS
Dervin Witmer, www.witmerphotography.com
Mittelgroßer Klassischer Eingang mit Stauraum, weißer Wandfarbe, Schieferboden und grauem Boden in New York
Mittelgroßer Klassischer Eingang mit Stauraum, weißer Wandfarbe, Schieferboden und grauem Boden in New York
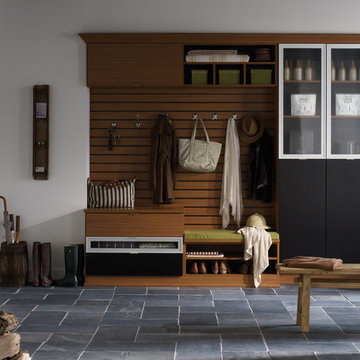
Contemporary Mudroom with Narrow Reed Glass Accents
Großer Uriger Eingang mit Stauraum, weißer Wandfarbe, Schieferboden, Doppeltür, weißer Haustür und grauem Boden in San Francisco
Großer Uriger Eingang mit Stauraum, weißer Wandfarbe, Schieferboden, Doppeltür, weißer Haustür und grauem Boden in San Francisco

Country Eingang mit Stauraum, gelber Wandfarbe, Schieferboden, Einzeltür, weißer Haustür, buntem Boden und vertäfelten Wänden in Chicago
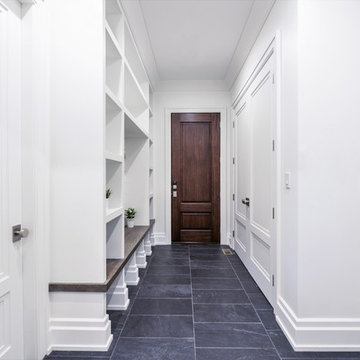
Mittelgroßer Klassischer Eingang mit Stauraum, weißer Wandfarbe, Schieferboden, Einzeltür, dunkler Holzhaustür und schwarzem Boden in New York
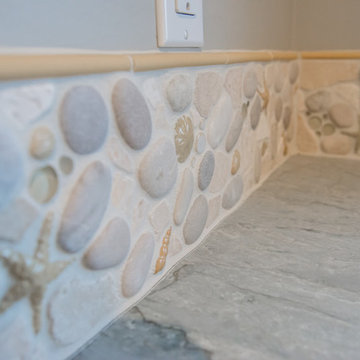
Kristina O'Brien
Mittelgroßer Moderner Eingang mit Stauraum, blauer Wandfarbe, Schieferboden, Einzeltür und weißer Haustür in Portland Maine
Mittelgroßer Moderner Eingang mit Stauraum, blauer Wandfarbe, Schieferboden, Einzeltür und weißer Haustür in Portland Maine
Eingang mit Stauraum und Schieferboden Ideen und Design
5