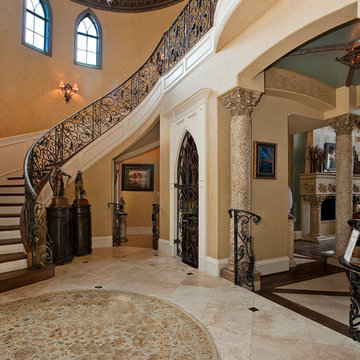Eingang mit Travertin Ideen und Design
Suche verfeinern:
Budget
Sortieren nach:Heute beliebt
181 – 200 von 2.254 Fotos
1 von 2
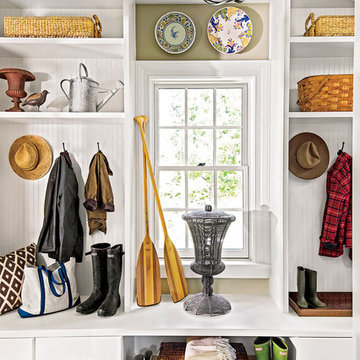
Mittelgroßer Klassischer Eingang mit Stauraum, beiger Wandfarbe, Travertin und beigem Boden in Orlando
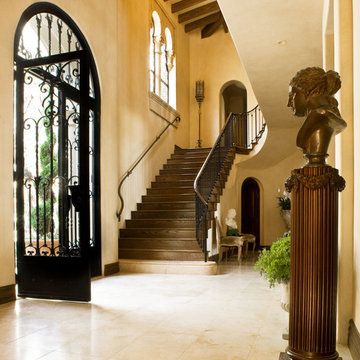
Mediterranes Foyer mit beiger Wandfarbe, Travertin, Doppeltür, schwarzer Haustür und beigem Boden in Santa Barbara
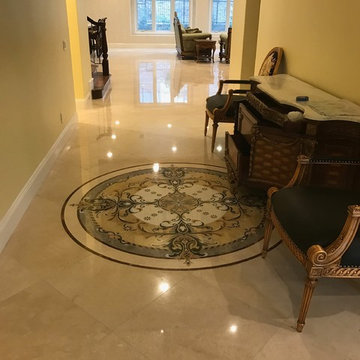
Mittelgroßer Klassischer Eingang mit Korridor, Travertin und beigem Boden in Los Angeles
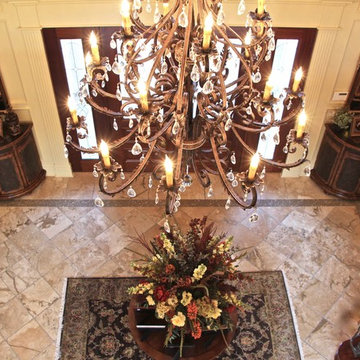
This sprawling estate is an incredible sight see!
Soaring coffered ceilings with gorgeous winding staircases set the stage for a grand entry.
We took advantage of the classical elements of this home and built our design (at the request of our amazing clients) with a heavy nod to european traditional style. Decadent silk fabrics paired with amazingly rich wall treatments bring a luxurious feeling to every room.
Heavily carved details are found on an eclectic mix of furnishings throughout the home. We incorporated some of the clients pieces from their years of collecting and traveling. Their favorite rolled arm sofa is given new life in the library once reupholstered in a cozy woven chenille.
After completing the interior, it was time to get started on the grounds!
We were so excited to design the exterior entertaining space which includes an outdoor kitchen, living and dining areas, pergola, bath and pool.
One of our favorites for sure.
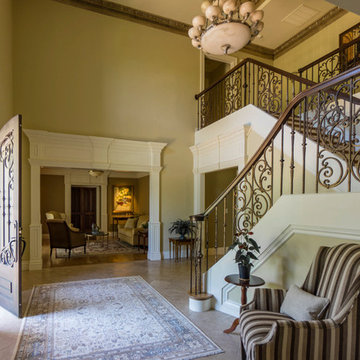
Mediterranes Foyer mit beiger Wandfarbe, Travertin, Doppeltür und dunkler Holzhaustür in San Francisco
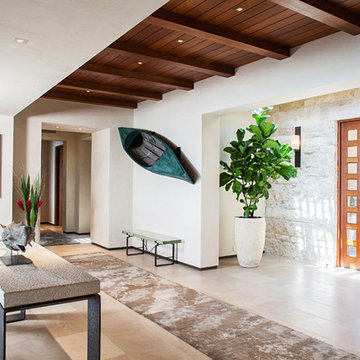
Modernes Foyer mit weißer Wandfarbe, Travertin, Drehtür und hellbrauner Holzhaustür in Orange County
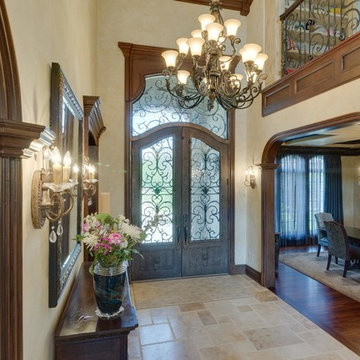
Großes Klassisches Foyer mit beiger Wandfarbe, Travertin, Doppeltür, dunkler Holzhaustür und beigem Boden in Detroit
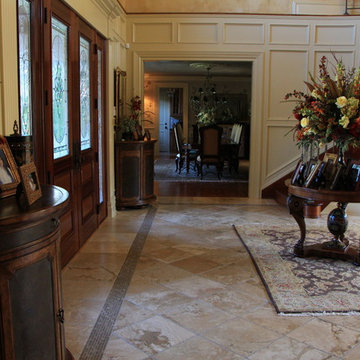
This sprawling estate is an incredible sight see!
Soaring coffered ceilings with gorgeous winding staircases set the stage for a grand entry.
We took advantage of the classical elements of this home and built our design (at the request of our amazing clients) with a heavy nod to european traditional style. Decadent silk fabrics paired with amazingly rich wall treatments bring a luxurious feeling to every room.
Heavily carved details are found on an eclectic mix of furnishings throughout the home. We incorporated some of the clients pieces from their years of collecting and traveling. Their favorite rolled arm sofa is given new life in the library once reupholstered in a cozy woven chenille.
After completing the interior, it was time to get started on the grounds!
We were so excited to design the exterior entertaining space which includes an outdoor kitchen, living and dining areas, pergola, bath and pool.
One of our favorites for sure.
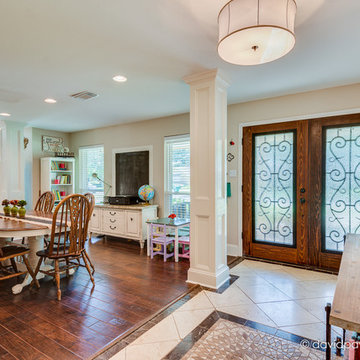
David Payne Photography www.davidwpaynephotography.com
Mittelgroßer Klassischer Eingang mit beiger Wandfarbe, Travertin, Doppeltür und Haustür aus Metall in Houston
Mittelgroßer Klassischer Eingang mit beiger Wandfarbe, Travertin, Doppeltür und Haustür aus Metall in Houston
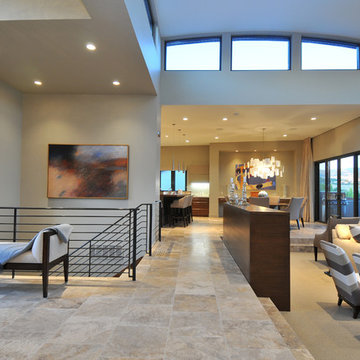
Ben Court Photography
Mittelgroßes Modernes Foyer mit beiger Wandfarbe und Travertin in Salt Lake City
Mittelgroßes Modernes Foyer mit beiger Wandfarbe und Travertin in Salt Lake City
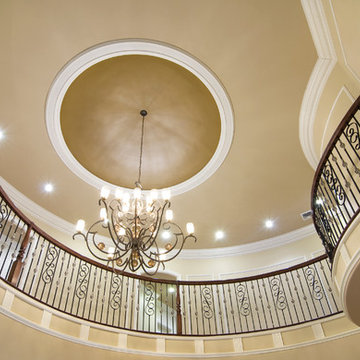
Zbig Jedrus
Mittelgroßes Klassisches Foyer mit beiger Wandfarbe, Travertin, Doppeltür und hellbrauner Holzhaustür in New York
Mittelgroßes Klassisches Foyer mit beiger Wandfarbe, Travertin, Doppeltür und hellbrauner Holzhaustür in New York
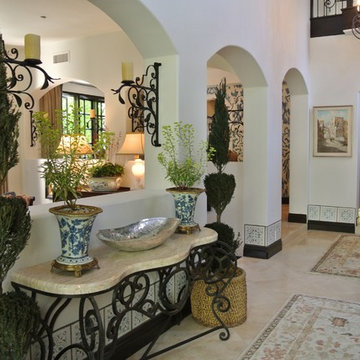
As you enter into the home you are greeted with fresh Spainish white walls in a matte finish and ebony brown doors and trim, hand painted / custom stenciled tiles above the baseboards to define the space, all original art work, custom iron candle sconces, two new oushak area rugs, a live Japanese Maple, preserved cypress trees in rustic baskets and live euphorbia in blue and white porcelain planters.
Interior Design by Leanne Michael
Photography by Gail Owens
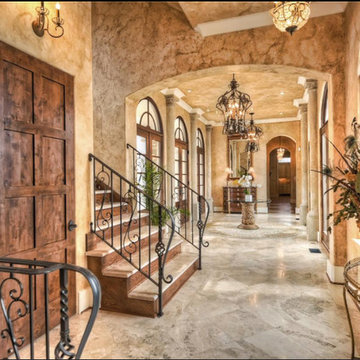
Ivester Jackson Distinctive Realty
Mediterraner Eingang mit Travertin und hellbrauner Holzhaustür in Charlotte
Mediterraner Eingang mit Travertin und hellbrauner Holzhaustür in Charlotte
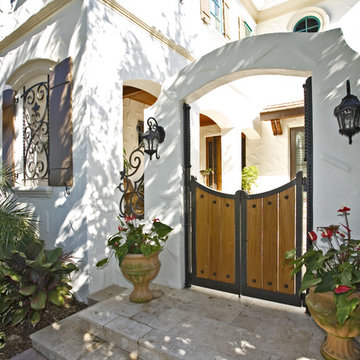
Custom wood and metal gates, rails and grillwork, and masonry arch were added to the wall. The new entry gate used wood salvaged from cut-off sections of the new trellis added to the garage. Large nail heads in the gate and details in the railing duplicate the detail on the new entry door. Photo by Frank Baptie Photography.
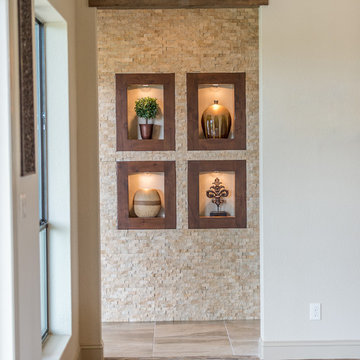
A hill country farmhouse at 3,181 square feet and situated in the Texas hill country of New Braunfels, in the neighborhood of Copper Ridge, with only a fifteen minute drive north to Canyon Lake. Three key features to the exterior are the use of board and batten walls, reclaimed brick, and exposed rafter tails. On the inside it’s the wood beams, reclaimed wood wallboards, and tile wall accents that catch the eye around every corner of this three-bedroom home. Windows across each side flood the large kitchen and great room with natural light, offering magnificent views out both the front and the back of the home.
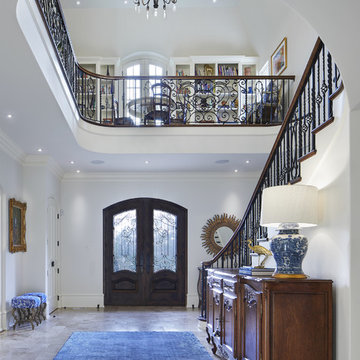
Builder: John Kraemer & Sons | Architecture: Charlie & Co. Design | Interior Design: Martha O'Hara Interiors | Landscaping: TOPO | Photography: Gaffer Photography
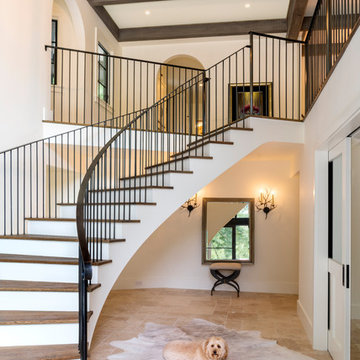
Joe Burull
Großes Country Foyer mit weißer Wandfarbe und Travertin in San Francisco
Großes Country Foyer mit weißer Wandfarbe und Travertin in San Francisco
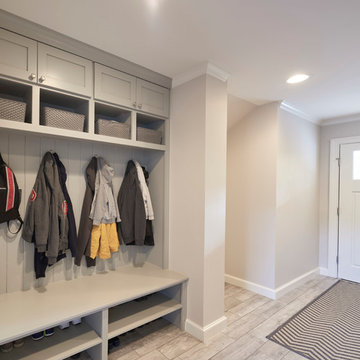
Mittelgroßer Klassischer Eingang mit Stauraum, beiger Wandfarbe, Travertin, Einzeltür und weißer Haustür in Sonstige
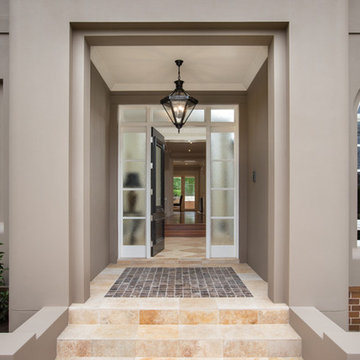
Große Moderne Haustür mit brauner Wandfarbe, Travertin, Einzeltür und schwarzer Haustür in Sydney
Eingang mit Travertin Ideen und Design
10
