Eingang mit Travertin und hellbrauner Holzhaustür Ideen und Design
Suche verfeinern:
Budget
Sortieren nach:Heute beliebt
61 – 80 von 278 Fotos
1 von 3
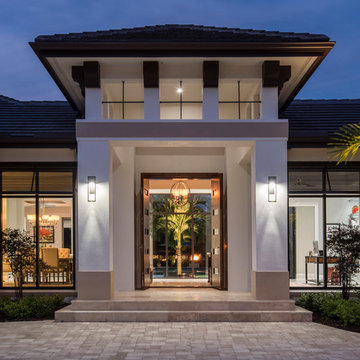
Amber Frederiksen Photography
Mittelgroßes Klassisches Foyer mit Travertin, Doppeltür und hellbrauner Holzhaustür in Miami
Mittelgroßes Klassisches Foyer mit Travertin, Doppeltür und hellbrauner Holzhaustür in Miami
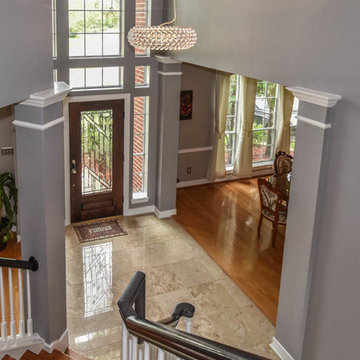
In this beautiful Houston remodel, we took on the exterior AND interior - with a new outdoor kitchen, patio cover and balcony outside and a Mid-Century Modern redesign on the inside:
"This project was really unique, not only in the extensive scope of it, but in the number of different elements needing to be coordinated with each other," says Outdoor Homescapes of Houston owner Wayne Franks. "Our entire team really rose to the challenge."
OUTSIDE
The new outdoor living space includes a 14 x 20-foot patio addition with an outdoor kitchen and balcony.
We also extended the roof over the patio between the house and the breezeway (the new section is 26 x 14 feet).
On the patio and balcony, we laid about 1,100-square foot of new hardscaping in the place of pea gravel. The new material is a gorgeous, honed-and-filled Nysa travertine tile in a Versailles pattern. We used the same tile for the new pool coping, too.
We also added French doors leading to the patio and balcony from a lower bedroom and upper game room, respectively:
The outdoor kitchen above features Southern Cream cobblestone facing and a Titanium granite countertop and raised bar.
The 8 x 12-foot, L-shaped kitchen island houses an RCS 27-inch grill, plus an RCS ice maker, lowered power burner, fridge and sink.
The outdoor ceiling is tongue-and-groove pine boards, done in the Minwax stain "Jacobean."
INSIDE
Inside, we repainted the entire house from top to bottom, including baseboards, doors, crown molding and cabinets. We also updated the lighting throughout.
"Their style before was really non-existent," says Lisha Maxey, senior designer with Outdoor Homescapes and owner of LGH Design Services in Houston.
"They did what most families do - got items when they needed them, worrying less about creating a unified style for the home."
Other than a new travertine tile floor the client had put in 6 months earlier, the space had never been updated. The drapery had been there for 15 years. And the living room had an enormous leather sectional couch that virtually filled the entire room.
In its place, we put all new, Mid-Century Modern furniture from World Market. The drapery fabric and chandelier came from High Fashion Home.
All the other new sconces and chandeliers throughout the house came from Pottery Barn and all décor accents from World Market.
The couple and their two teenaged sons got bedroom makeovers as well.
One of the sons, for instance, started with childish bunk beds and piles of books everywhere.
"We gave him a grown-up space he could enjoy well into his high school years," says Lisha.
The new bed is also from World Market.
We also updated the kitchen by removing all the old wallpaper and window blinds and adding new paint and knobs and pulls for the cabinets. (The family plans to update the backsplash later.)
The top handrail on the stairs got a coat of black paint, and we added a console table (from Kirkland's) in the downstairs hallway.
In the dining room, we painted the cabinet and mirror frames black and added new drapes, but kept the existing furniture and flooring.
"I'm just so pleased with how it turned out - especially Lisha's coordination of all the materials and finishes," says Wayne. "But as a full-service outdoor design team, this is what we do, and our all our great reviews are telling us we're doing it well."
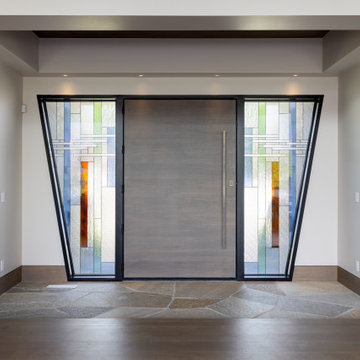
Geräumige Asiatische Haustür mit beiger Wandfarbe, Travertin, Drehtür, hellbrauner Holzhaustür, braunem Boden und Kassettendecke in Salt Lake City
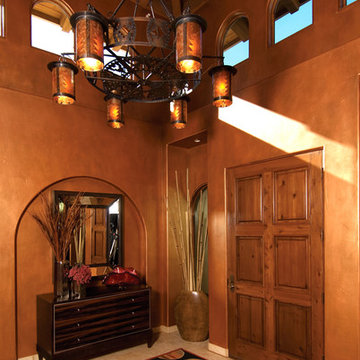
Mittelgroßes Mediterranes Foyer mit oranger Wandfarbe, Einzeltür, hellbrauner Holzhaustür und Travertin in Phoenix
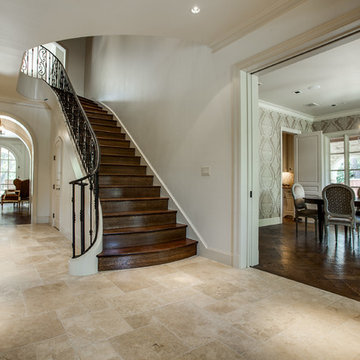
Bella Vita Custom Homes
Klassisches Foyer mit weißer Wandfarbe, Travertin, Doppeltür und hellbrauner Holzhaustür in Dallas
Klassisches Foyer mit weißer Wandfarbe, Travertin, Doppeltür und hellbrauner Holzhaustür in Dallas
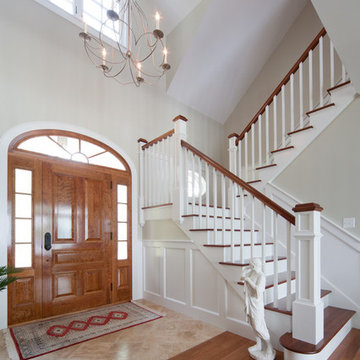
A 2-story entry hall with an arched doorway leads your guest to a large great room and views of Lake Champlain.
Klassisches Foyer mit weißer Wandfarbe, Travertin, Einzeltür und hellbrauner Holzhaustür in Burlington
Klassisches Foyer mit weißer Wandfarbe, Travertin, Einzeltür und hellbrauner Holzhaustür in Burlington
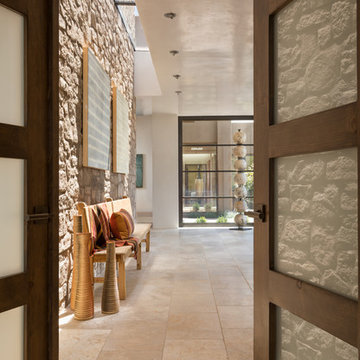
HOME FEATURES
Contexual modern design with contemporary Santa Fe–style elements
Luxuriously open floor plan
Stunning chef’s kitchen perfect for entertaining
Gracious indoor/outdoor living with views of the Sangres
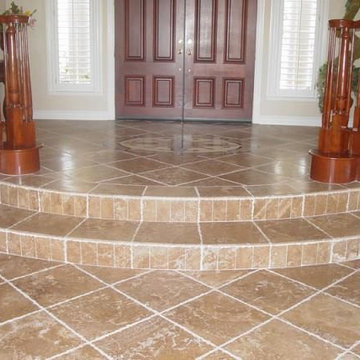
Mittelgroße Klassische Haustür mit beiger Wandfarbe, Travertin, Doppeltür, hellbrauner Holzhaustür und beigem Boden in Cleveland
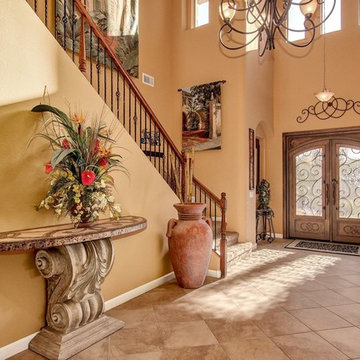
Soaring ceilings and picture windows allow for endless natural light! Beautiful chandeliers and elegant front door. Stairyway with beautiful wood and metal rails.
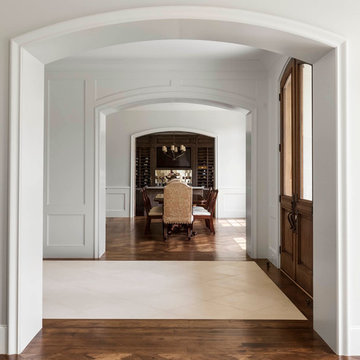
Nathan Schroder Photography
BK Design Studio
Mittelgroßes Klassisches Foyer mit Travertin, Doppeltür, hellbrauner Holzhaustür und weißer Wandfarbe in Dallas
Mittelgroßes Klassisches Foyer mit Travertin, Doppeltür, hellbrauner Holzhaustür und weißer Wandfarbe in Dallas
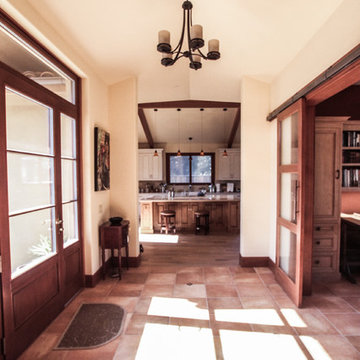
Kassidy Love Photography | www.Kassidylove.com
Mittelgroße Mediterrane Haustür mit beiger Wandfarbe, Travertin, Einzeltür, hellbrauner Holzhaustür und braunem Boden in San Francisco
Mittelgroße Mediterrane Haustür mit beiger Wandfarbe, Travertin, Einzeltür, hellbrauner Holzhaustür und braunem Boden in San Francisco
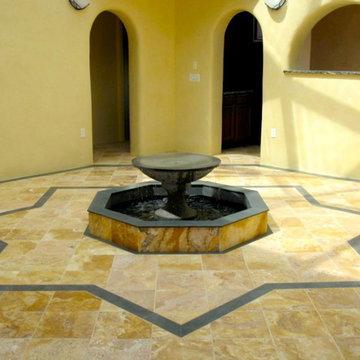
This 2400 sq. ft. home rests at the very beginning of the high mesa just outside of Taos. To the east, the Taos valley is green and verdant fed by rivers and streams that run down from the mountains, and to the west the high sagebrush mesa stretches off to the distant Brazos range.
The house is sited to capture the high mountains to the northeast through the floor to ceiling height corner window off the kitchen/dining room.The main feature of this house is the central Atrium which is an 18 foot adobe octagon topped with a skylight to form an indoor courtyard complete with a fountain. Off of this central space are two offset squares, one to the east and one to the west. The bedrooms and mechanical room are on the west side and the kitchen, dining, living room and an office are on the east side.
The house is a straw bale/adobe hybrid, has custom hand dyed plaster throughout with Talavera Tile in the public spaces and Saltillo Tile in the bedrooms. There is a large kiva fireplace in the living room, and a smaller one occupies a corner in the Master Bedroom. The Master Bathroom is finished in white marble tile. The separate garage is connected to the house with a triangular, arched breezeway with a copper ceiling.
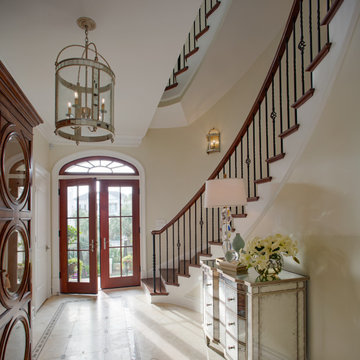
Entry Hall
Klassisches Foyer mit beiger Wandfarbe, Travertin, Doppeltür, hellbrauner Holzhaustür und beigem Boden in Charleston
Klassisches Foyer mit beiger Wandfarbe, Travertin, Doppeltür, hellbrauner Holzhaustür und beigem Boden in Charleston
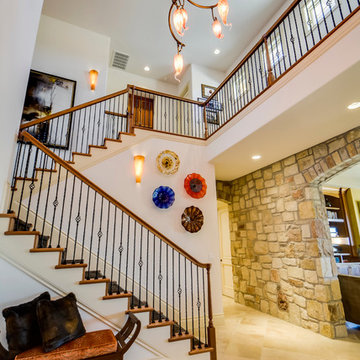
Beautiful decor of Flintrock home in Lakeway, Texas. Designs include custom draperises in fabrics coordinating with blues, greens and yellows in room. Dining room has a floating buffet and pendant lighting.
Twist Tours
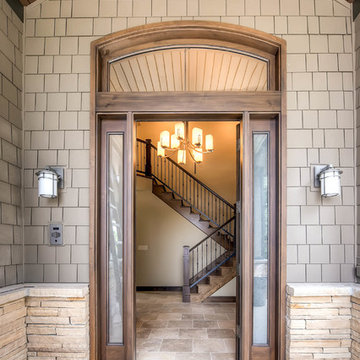
Großes Klassisches Foyer mit beiger Wandfarbe, Travertin, Einzeltür und hellbrauner Holzhaustür in Denver
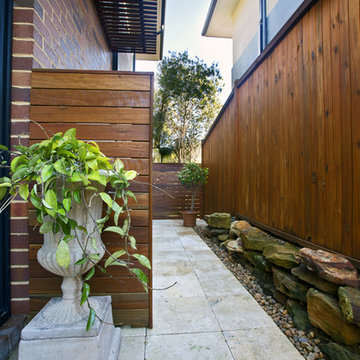
Kleiner Moderner Eingang mit Korridor, grauer Wandfarbe, Travertin, Einzeltür, hellbrauner Holzhaustür und beigem Boden in Sydney
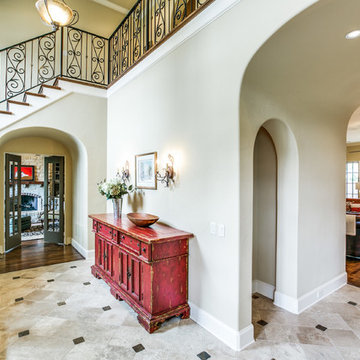
Yates Desygn was hired to stage this home using all the clients existing furniture, with the exception of a $700 budget for added accessories, to get this house ready for the market.
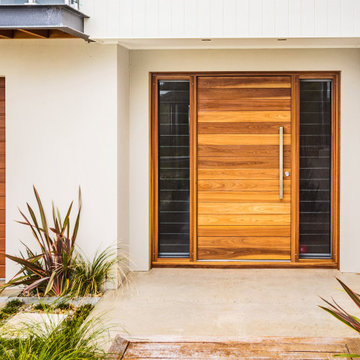
Große Moderne Haustür mit weißer Wandfarbe, Travertin, Drehtür, hellbrauner Holzhaustür und beigem Boden in Wollongong
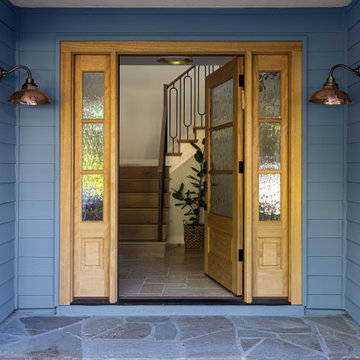
Mittelgroßer Landhausstil Eingang mit Korridor, Travertin, Einzeltür und hellbrauner Holzhaustür in San Francisco
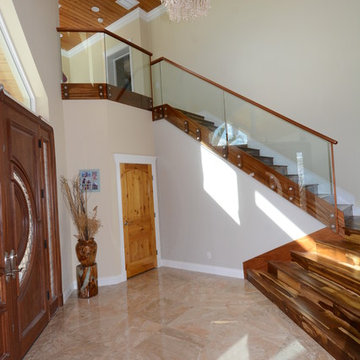
Mittelgroßes Maritimes Foyer mit gelber Wandfarbe, Travertin, Doppeltür und hellbrauner Holzhaustür in Miami
Eingang mit Travertin und hellbrauner Holzhaustür Ideen und Design
4