Eingang mit Travertin und hellbrauner Holzhaustür Ideen und Design
Suche verfeinern:
Budget
Sortieren nach:Heute beliebt
121 – 140 von 278 Fotos
1 von 3
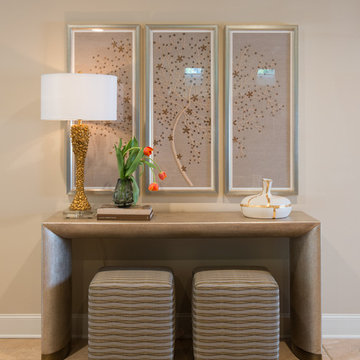
A transitional entry way for a home in Dallas, Texas. A Ferguson-Copland console envelopes two custom designed ottomans while a gold nugget lamp adds a touch of glamour to the space. Embroidered triptych panels hang add depth and texture.
Interior Design: AVID Associates
Photography: Michael Hunter
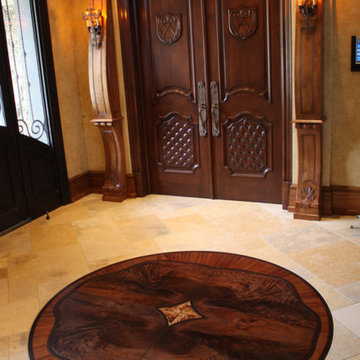
Médaillon D'Arbor
Book-matched medallion in mixed species wood by Daniel Antes.
Großes Klassisches Foyer mit Travertin, Doppeltür und hellbrauner Holzhaustür in Indianapolis
Großes Klassisches Foyer mit Travertin, Doppeltür und hellbrauner Holzhaustür in Indianapolis
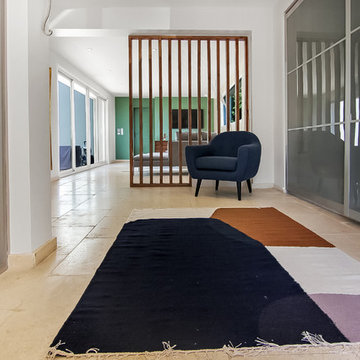
Un claustra en bois a été rajouté entre l'entrée et le salon afin de redessiner ce grand espace. Les photos ont été réalisées par emicasa.
Mittelgroßes Modernes Foyer mit weißer Wandfarbe, Travertin, Einzeltür, hellbrauner Holzhaustür und beigem Boden in Nizza
Mittelgroßes Modernes Foyer mit weißer Wandfarbe, Travertin, Einzeltür, hellbrauner Holzhaustür und beigem Boden in Nizza
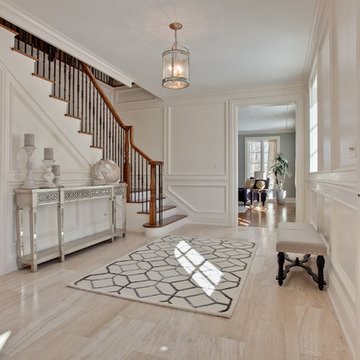
Barbara Bliss
Mittelgroßes Klassisches Foyer mit weißer Wandfarbe, Travertin, Einzeltür, hellbrauner Holzhaustür und beigem Boden in Chicago
Mittelgroßes Klassisches Foyer mit weißer Wandfarbe, Travertin, Einzeltür, hellbrauner Holzhaustür und beigem Boden in Chicago
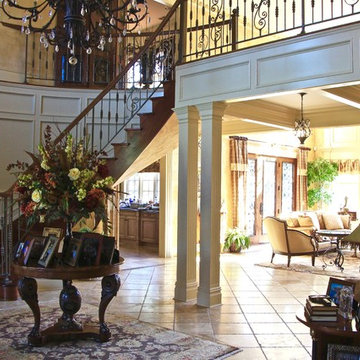
This sprawling estate is an incredible sight see!
Soaring coffered ceilings with gorgeous winding staircases set the stage for a grand entry.
We took advantage of the classical elements of this home and built our design (at the request of our amazing clients) with a heavy nod to european traditional style. Decadent silk fabrics paired with amazingly rich wall treatments bring a luxurious feeling to every room.
Heavily carved details are found on an eclectic mix of furnishings throughout the home. We incorporated some of the clients pieces from their years of collecting and traveling. Their favorite rolled arm sofa is given new life in the library once reupholstered in a cozy woven chenille.
After completing the interior, it was time to get started on the grounds!
We were so excited to design the exterior entertaining space which includes an outdoor kitchen, living and dining areas, pergola, bath and pool.
One of our favorites for sure.
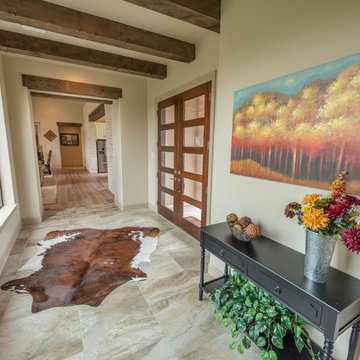
A hill country farmhouse at 3,181 square feet and situated in the Texas hill country of New Braunfels, in the neighborhood of Copper Ridge, with only a fifteen minute drive north to Canyon Lake. Three key features to the exterior are the use of board and batten walls, reclaimed brick, and exposed rafter tails. On the inside it’s the wood beams, reclaimed wood wallboards, and tile wall accents that catch the eye around every corner of this three-bedroom home. Windows across each side flood the large kitchen and great room with natural light, offering magnificent views out both the front and the back of the home.
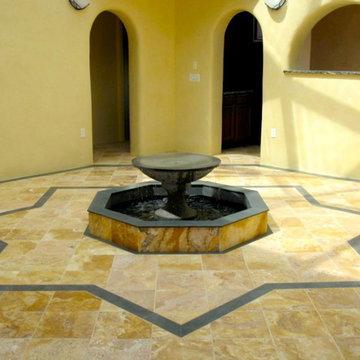
This 2400 sq. ft. home rests at the very beginning of the high mesa just outside of Taos. To the east, the Taos valley is green and verdant fed by rivers and streams that run down from the mountains, and to the west the high sagebrush mesa stretches off to the distant Brazos range.
The house is sited to capture the high mountains to the northeast through the floor to ceiling height corner window off the kitchen/dining room.The main feature of this house is the central Atrium which is an 18 foot adobe octagon topped with a skylight to form an indoor courtyard complete with a fountain. Off of this central space are two offset squares, one to the east and one to the west. The bedrooms and mechanical room are on the west side and the kitchen, dining, living room and an office are on the east side.
The house is a straw bale/adobe hybrid, has custom hand dyed plaster throughout with Talavera Tile in the public spaces and Saltillo Tile in the bedrooms. There is a large kiva fireplace in the living room, and a smaller one occupies a corner in the Master Bedroom. The Master Bathroom is finished in white marble tile. The separate garage is connected to the house with a triangular, arched breezeway with a copper ceiling.
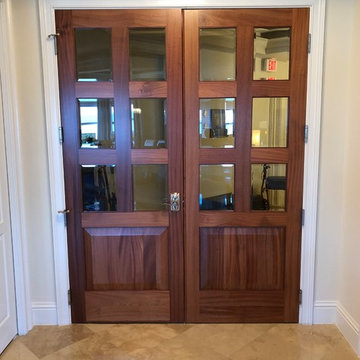
Client supplied photo of their new beautiful custom entry doors in Sapele Wood with clear beveled glass.
Mittelgroßes Klassisches Foyer mit beiger Wandfarbe, Travertin, Doppeltür, hellbrauner Holzhaustür und beigem Boden in Tampa
Mittelgroßes Klassisches Foyer mit beiger Wandfarbe, Travertin, Doppeltür, hellbrauner Holzhaustür und beigem Boden in Tampa
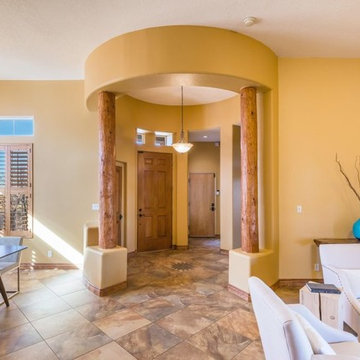
Sotheby's Santa Fe
Mittelgroßes Mediterranes Foyer mit gelber Wandfarbe, Travertin, Einzeltür, hellbrauner Holzhaustür und braunem Boden in Sonstige
Mittelgroßes Mediterranes Foyer mit gelber Wandfarbe, Travertin, Einzeltür, hellbrauner Holzhaustür und braunem Boden in Sonstige
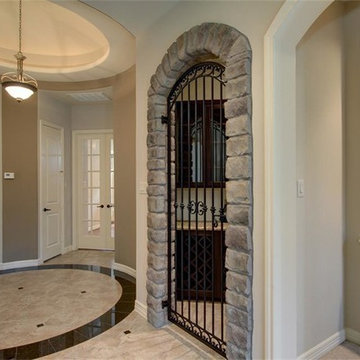
Mittelgroßer Mediterraner Eingang mit Korridor, beiger Wandfarbe, Travertin, Einzeltür und hellbrauner Holzhaustür in Houston
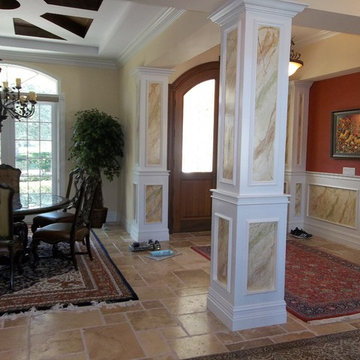
Mittelgroßes Mediterranes Foyer mit beiger Wandfarbe, Travertin, Doppeltür, hellbrauner Holzhaustür und beigem Boden in Tampa
Renovations of the lower level prompted a move to streamline the main level, and incorporate modern elements into the more traditional decor. When we switched an ornate mirror in favor of a rustic modern option, the details of this beautiful table were allowed to really sing. Simplifying the items placed on the table added cohesion between the mirror, table, and Chinese Terracotta Army statues which guard the space.
DaubmanPhotography@Cox.net
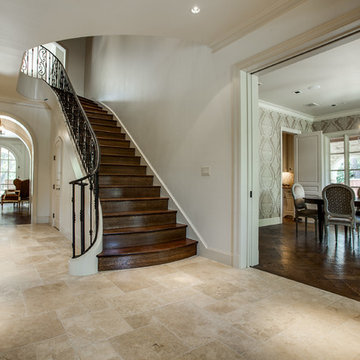
Bella Vita Custom Homes
Klassisches Foyer mit weißer Wandfarbe, Travertin, Doppeltür und hellbrauner Holzhaustür in Dallas
Klassisches Foyer mit weißer Wandfarbe, Travertin, Doppeltür und hellbrauner Holzhaustür in Dallas
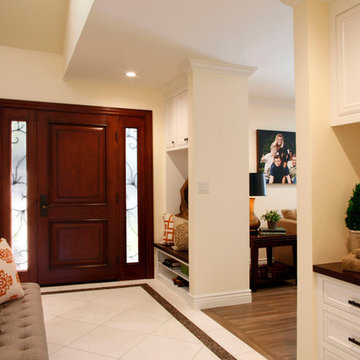
Mittelgroßes Klassisches Foyer mit weißer Wandfarbe, Travertin, Einzeltür und hellbrauner Holzhaustür in San Francisco
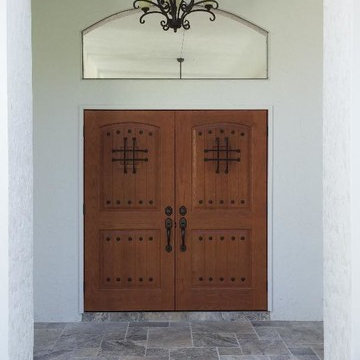
Mittelgroße Mediterrane Haustür mit weißer Wandfarbe, Travertin, Doppeltür, hellbrauner Holzhaustür und grauem Boden in Miami
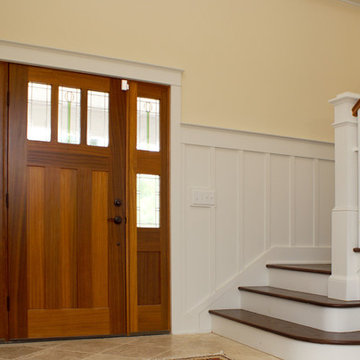
Paneled wood door with glass paneling provides additional natural light to this large entryway.
Große Klassische Haustür mit beiger Wandfarbe, Travertin, Einzeltür und hellbrauner Holzhaustür in Sonstige
Große Klassische Haustür mit beiger Wandfarbe, Travertin, Einzeltür und hellbrauner Holzhaustür in Sonstige
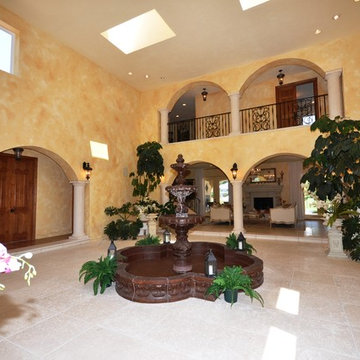
Nancy Taylor- Virtually Taylor'd
Geräumiges Mediterranes Foyer mit beiger Wandfarbe, Travertin, Doppeltür und hellbrauner Holzhaustür in Sonstige
Geräumiges Mediterranes Foyer mit beiger Wandfarbe, Travertin, Doppeltür und hellbrauner Holzhaustür in Sonstige
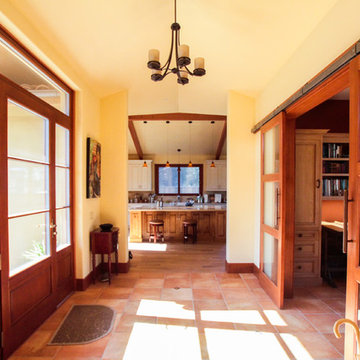
Kassidy Love Photography | www.Kassidylove.com
Mittelgroße Mediterrane Haustür mit beiger Wandfarbe, Travertin, Einzeltür, hellbrauner Holzhaustür und braunem Boden in San Francisco
Mittelgroße Mediterrane Haustür mit beiger Wandfarbe, Travertin, Einzeltür, hellbrauner Holzhaustür und braunem Boden in San Francisco
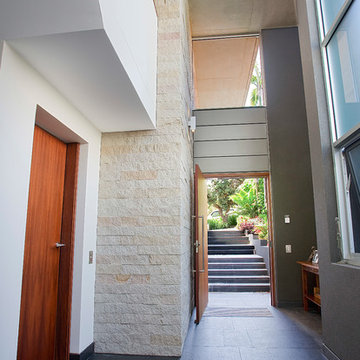
Großer Eingang mit Korridor, grauer Wandfarbe, Travertin, Drehtür, hellbrauner Holzhaustür und grauem Boden in Sydney
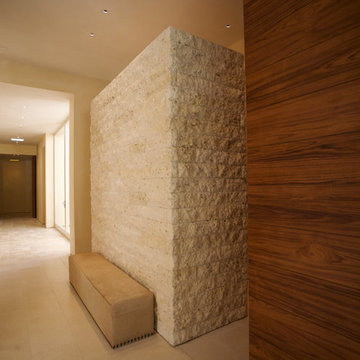
The polished stone floor, sleek wood paneling and rough hewn entry wall are a juxtaposition of textures.
Große Moderne Haustür mit beiger Wandfarbe, Travertin, Doppeltür und hellbrauner Holzhaustür in San Francisco
Große Moderne Haustür mit beiger Wandfarbe, Travertin, Doppeltür und hellbrauner Holzhaustür in San Francisco
Eingang mit Travertin und hellbrauner Holzhaustür Ideen und Design
7