Eingang mit weißer Haustür Ideen und Design
Suche verfeinern:
Budget
Sortieren nach:Heute beliebt
161 – 180 von 21.022 Fotos
1 von 2

Landhausstil Eingang mit weißer Wandfarbe, braunem Holzboden, weißer Haustür, braunem Boden und Einzeltür in Sonstige

Grand Entrance Hall.
Column
Parquet Floor
Feature mirror
Pendant light
Panelling
dado rail
Victorian tile
Entrance porch
Front door
Original feature

Spacecrafting Photography
Kleiner Maritimer Eingang mit Stauraum, weißer Wandfarbe, Teppichboden, Einzeltür, weißer Haustür, beigem Boden, Holzdielendecke und Holzdielenwänden in Minneapolis
Kleiner Maritimer Eingang mit Stauraum, weißer Wandfarbe, Teppichboden, Einzeltür, weißer Haustür, beigem Boden, Holzdielendecke und Holzdielenwänden in Minneapolis

Ron Rosenzweig
Mittelgroße Moderne Haustür mit schwarzer Wandfarbe, Einzeltür, weißer Haustür und braunem Boden in Miami
Mittelgroße Moderne Haustür mit schwarzer Wandfarbe, Einzeltür, weißer Haustür und braunem Boden in Miami

The built-in cabinetry at this secondary entrance provides a coat closet, bench, and additional pantry storage for the nearby kitchen.
Photography: Garett + Carrie Buell of Studiobuell/ studiobuell.com
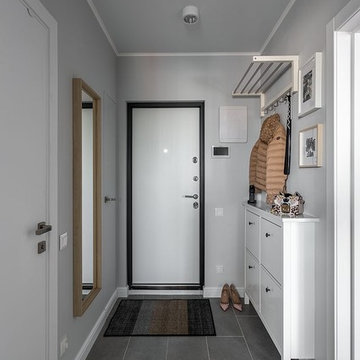
Максим Рублев
Nordische Haustür mit weißer Wandfarbe, Einzeltür, weißer Haustür und grauem Boden in Moskau
Nordische Haustür mit weißer Wandfarbe, Einzeltür, weißer Haustür und grauem Boden in Moskau
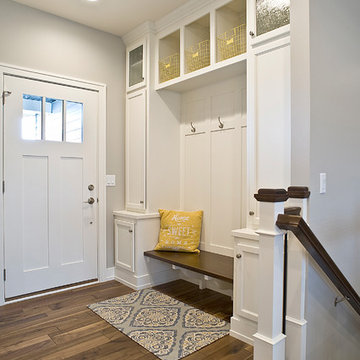
(c) Cipher Imaging Architectural Photography
Kleines Landhaus Foyer mit grauer Wandfarbe, braunem Holzboden, Einzeltür, weißer Haustür und braunem Boden in Sonstige
Kleines Landhaus Foyer mit grauer Wandfarbe, braunem Holzboden, Einzeltür, weißer Haustür und braunem Boden in Sonstige
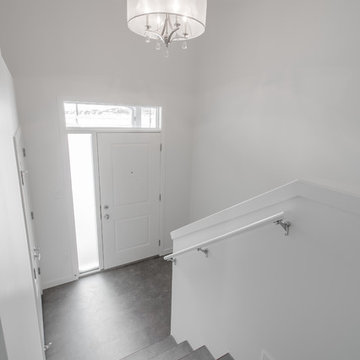
Mittelgroßes Rustikales Foyer mit weißer Wandfarbe, Vinylboden, Einzeltür, weißer Haustür und grauem Boden in Calgary
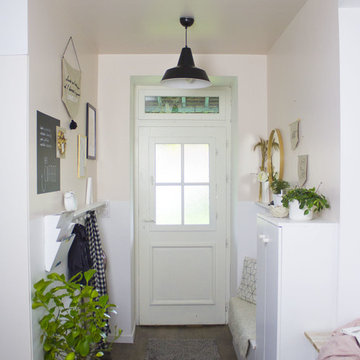
Rénovation totale d'une maison de 90m2 + création d'un extension de 30m2 au sol.
Kleines Skandinavisches Foyer mit rosa Wandfarbe, dunklem Holzboden, Einzeltür und weißer Haustür in Sonstige
Kleines Skandinavisches Foyer mit rosa Wandfarbe, dunklem Holzboden, Einzeltür und weißer Haustür in Sonstige
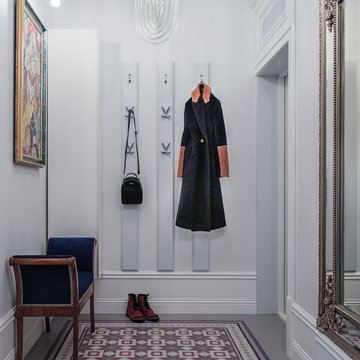
Дизайнеры: Ольга Кондратова, Мария Петрова
Фотограф: Дина Александрова
Kleine Klassische Haustür mit weißer Wandfarbe, Porzellan-Bodenfliesen, Einzeltür, weißer Haustür und buntem Boden in Moskau
Kleine Klassische Haustür mit weißer Wandfarbe, Porzellan-Bodenfliesen, Einzeltür, weißer Haustür und buntem Boden in Moskau

This home is full of clean lines, soft whites and grey, & lots of built-in pieces. Large entry area with message center, dual closets, custom bench with hooks and cubbies to keep organized. Living room fireplace with shiplap, custom mantel and cabinets, and white brick.

The homeowners loved the location of their small Cape Cod home, but they didn't love its limited interior space. A 10' addition along the back of the home and a brand new 2nd story gave them just the space they needed. With a classy monotone exterior and a welcoming front porch, this remodel is a refined example of a transitional style home.
Space Plans, Building Design, Interior & Exterior Finishes by Anchor Builders
Photos by Andrea Rugg Photography
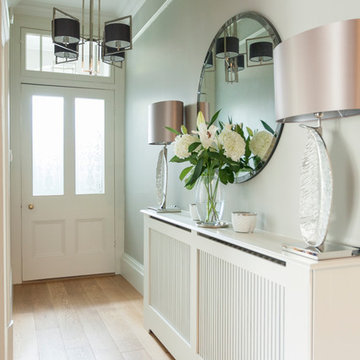
William Goddard
Mittelgroßer Klassischer Eingang mit Korridor, grauer Wandfarbe, hellem Holzboden, Einzeltür, weißer Haustür und beigem Boden in Sonstige
Mittelgroßer Klassischer Eingang mit Korridor, grauer Wandfarbe, hellem Holzboden, Einzeltür, weißer Haustür und beigem Boden in Sonstige

Elegant new entry finished with traditional black and white marble flooring with a basket weave border and trim that matches the home’s era.
The original foyer was dark and had an obtrusive cabinet to hide unsightly meters and pipes. Our in-house plumber reconfigured the plumbing to allow us to build a shallower full-height closet to hide the meters and electric panels, but we still gained space to install storage shelves. We also shifted part of the wall into the adjacent suite to gain square footage to create a more dramatic foyer.
Photographer: Greg Hadley
Interior Designer: Whitney Stewart
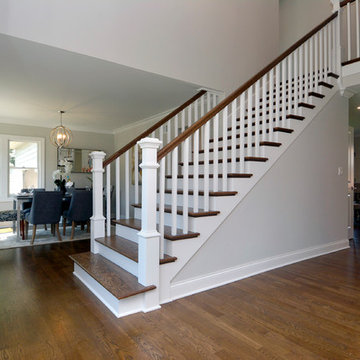
Inviting entry flanked by a formal dining room and office
Mittelgroßes Klassisches Foyer mit grauer Wandfarbe, braunem Holzboden, Doppeltür, weißer Haustür und braunem Boden in Chicago
Mittelgroßes Klassisches Foyer mit grauer Wandfarbe, braunem Holzboden, Doppeltür, weißer Haustür und braunem Boden in Chicago
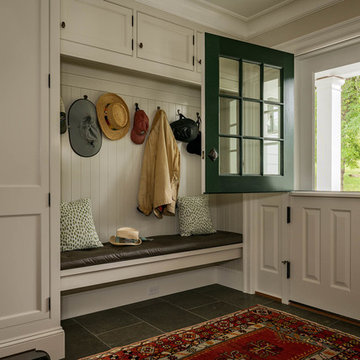
Country Eingang mit Stauraum, beiger Wandfarbe, Klöntür, weißer Haustür und grauem Boden in New York
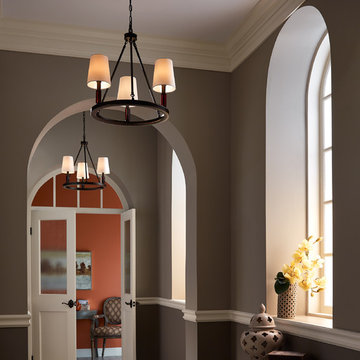
Mittelgroßes Klassisches Foyer mit brauner Wandfarbe, hellem Holzboden, Doppeltür, weißer Haustür und braunem Boden in Sonstige
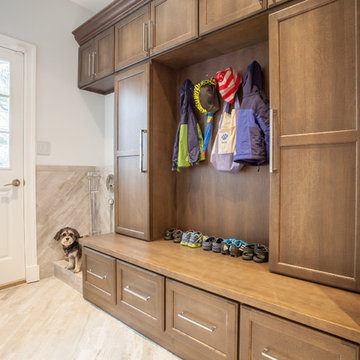
This entry way offers plenty of storage for coats and shoes, and even an area to rinse off the dog!
Klassischer Eingang mit Stauraum, weißer Wandfarbe, Einzeltür, weißer Haustür und beigem Boden in New York
Klassischer Eingang mit Stauraum, weißer Wandfarbe, Einzeltür, weißer Haustür und beigem Boden in New York
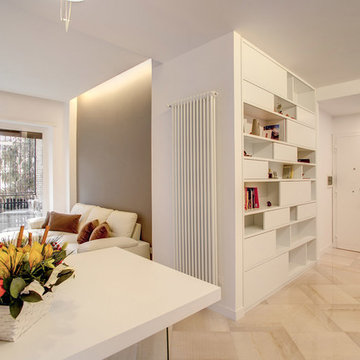
Kleines Modernes Foyer mit weißer Wandfarbe, Marmorboden, Einzeltür, weißer Haustür und weißem Boden in Rom
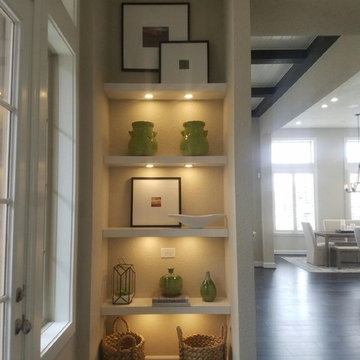
Mittelgroße Maritime Haustür mit weißer Wandfarbe, dunklem Holzboden, Einzeltür, weißer Haustür und braunem Boden in Houston
Eingang mit weißer Haustür Ideen und Design
9