Eingang mit weißer Wandfarbe und Schieferboden Ideen und Design
Suche verfeinern:
Budget
Sortieren nach:Heute beliebt
21 – 40 von 855 Fotos
1 von 3

Mid-Century Remodel on Tabor Hill
This sensitively sited house was designed by Robert Coolidge, a renowned architect and grandson of President Calvin Coolidge. The house features a symmetrical gable roof and beautiful floor to ceiling glass facing due south, smartly oriented for passive solar heating. Situated on a steep lot, the house is primarily a single story that steps down to a family room. This lower level opens to a New England exterior. Our goals for this project were to maintain the integrity of the original design while creating more modern spaces. Our design team worked to envision what Coolidge himself might have designed if he'd had access to modern materials and fixtures.
With the aim of creating a signature space that ties together the living, dining, and kitchen areas, we designed a variation on the 1950's "floating kitchen." In this inviting assembly, the kitchen is located away from exterior walls, which allows views from the floor-to-ceiling glass to remain uninterrupted by cabinetry.
We updated rooms throughout the house; installing modern features that pay homage to the fine, sleek lines of the original design. Finally, we opened the family room to a terrace featuring a fire pit. Since a hallmark of our design is the diminishment of the hard line between interior and exterior, we were especially pleased for the opportunity to update this classic work.
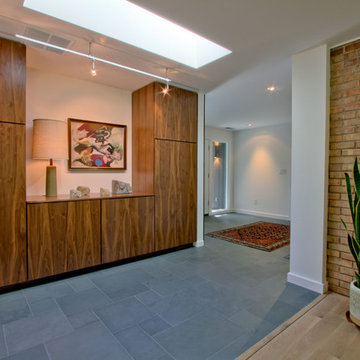
The entry hall and gallery feature slate floors in a multi-format pattern, with Spectralock epoxy grout. The tall walnut storage cabinets include coat rods. A large skylight brings in lots of natural light, with a Tech Monorail for accent. Photo by Christopher Wright, CR
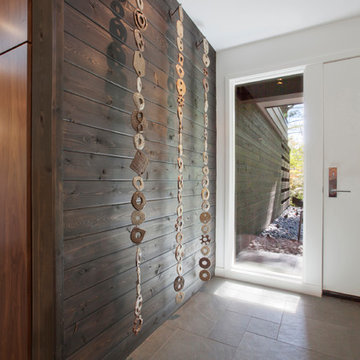
Midcentury Inside-Out Entry Wall brings outside inside - Architecture: HAUS | Architecture For Modern Lifestyles - Interior Architecture: HAUS with Design Studio Vriesman, General Contractor: Wrightworks, Landscape Architecture: A2 Design, Photography: HAUS

Here is the interior of Mud room addition. Those are 18 inch wide lockers. The leaded glass window was relocated from the former Mud Room.
Chris Marshall

Mittelgroßer Moderner Eingang mit Stauraum, weißer Wandfarbe, Schieferboden, Einzeltür und weißer Haustür in New York

Laura Moss
Großer Klassischer Eingang mit Korridor, weißer Wandfarbe, Einzeltür, Haustür aus Glas und Schieferboden in New York
Großer Klassischer Eingang mit Korridor, weißer Wandfarbe, Einzeltür, Haustür aus Glas und Schieferboden in New York

Front Entry Gable on Modern Farmhouse
Mittelgroße Landhaus Haustür mit weißer Wandfarbe, Schieferboden, Einzeltür, blauer Haustür und blauem Boden in San Francisco
Mittelgroße Landhaus Haustür mit weißer Wandfarbe, Schieferboden, Einzeltür, blauer Haustür und blauem Boden in San Francisco

Raquel Langworthy Photography
Kleiner Klassischer Eingang mit Stauraum, weißer Wandfarbe, Schieferboden, Einzeltür, schwarzer Haustür und beigem Boden in New York
Kleiner Klassischer Eingang mit Stauraum, weißer Wandfarbe, Schieferboden, Einzeltür, schwarzer Haustür und beigem Boden in New York
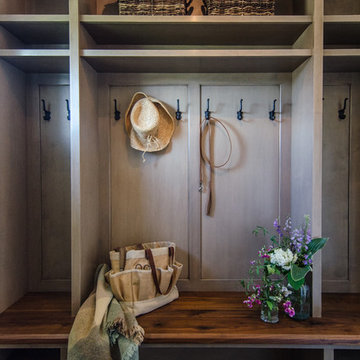
Mittelgroßer Klassischer Eingang mit weißer Wandfarbe und Schieferboden in New York

Behind the glass front door is an Iron Works console table that sets the tone for the design of the home.
Großes Klassisches Foyer mit weißer Wandfarbe, Schieferboden, Doppeltür, Haustür aus Glas und schwarzem Boden in Denver
Großes Klassisches Foyer mit weißer Wandfarbe, Schieferboden, Doppeltür, Haustür aus Glas und schwarzem Boden in Denver

Kleines Landhaus Foyer mit weißer Wandfarbe, Schieferboden, Einzeltür, hellbrauner Holzhaustür und blauem Boden in Grand Rapids

Contractor: Legacy CDM Inc. | Interior Designer: Kim Woods & Trish Bass | Photographer: Jola Photography
Mittelgroße Country Haustür mit weißer Wandfarbe, Schieferboden, Klöntür, hellbrauner Holzhaustür und grauem Boden in Orange County
Mittelgroße Country Haustür mit weißer Wandfarbe, Schieferboden, Klöntür, hellbrauner Holzhaustür und grauem Boden in Orange County
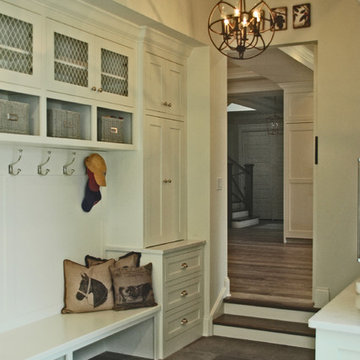
The sunken mud room with it's beautiful stone floor has a white barn door to close it off from the rest of the kitchen. The open locker bench has plenty of coat hooks for the grand kids. There is also a laundry sink and plenty of storage. This mud room has it all!
Meyer Design
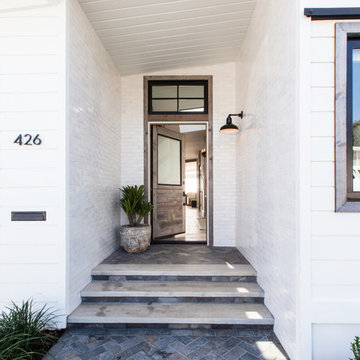
Mittelgroße Maritime Haustür mit weißer Wandfarbe, Einzeltür, hellbrauner Holzhaustür, Schieferboden und blauem Boden in Orange County
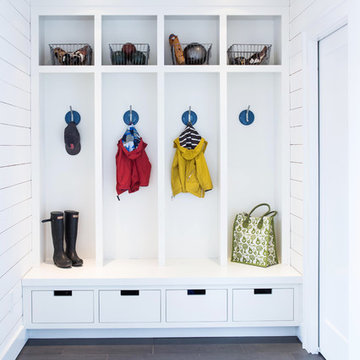
Maritimer Eingang mit Stauraum, weißer Wandfarbe und Schieferboden in Boston
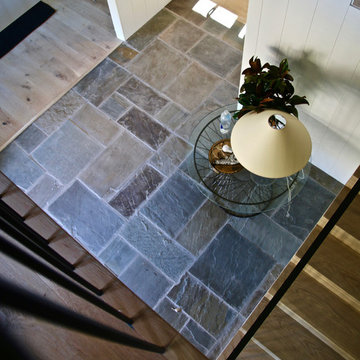
Blue stone tile in a random pattern. Grout joint is 1/2 inch thick. Matte sealer finish.
Mittelgroßes Modernes Foyer mit weißer Wandfarbe, Schieferboden, Einzeltür und heller Holzhaustür in Los Angeles
Mittelgroßes Modernes Foyer mit weißer Wandfarbe, Schieferboden, Einzeltür und heller Holzhaustür in Los Angeles
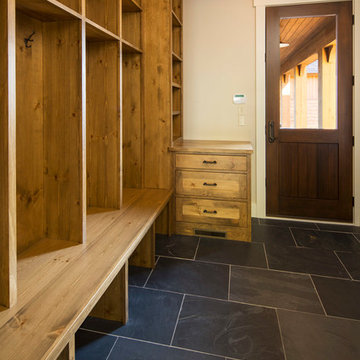
Troy Theis Photography
Mittelgroßer Rustikaler Eingang mit Stauraum, weißer Wandfarbe, Schieferboden, Einzeltür und hellbrauner Holzhaustür in Minneapolis
Mittelgroßer Rustikaler Eingang mit Stauraum, weißer Wandfarbe, Schieferboden, Einzeltür und hellbrauner Holzhaustür in Minneapolis
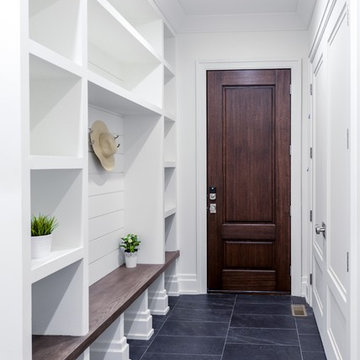
Mittelgroßer Country Eingang mit Stauraum, weißer Wandfarbe, Schieferboden, Einzeltür, dunkler Holzhaustür und schwarzem Boden in New York
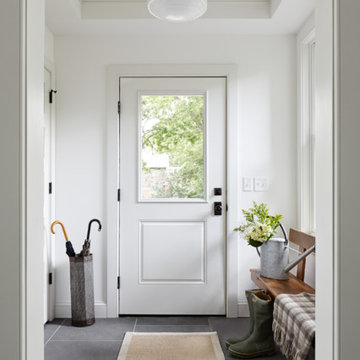
Mudroom with beadboard ceiling and bluestone floor. Photo by Kyle Born.
Mittelgroßes Landhaus Foyer mit weißer Wandfarbe, Schieferboden, Einzeltür, weißer Haustür und grauem Boden in Philadelphia
Mittelgroßes Landhaus Foyer mit weißer Wandfarbe, Schieferboden, Einzeltür, weißer Haustür und grauem Boden in Philadelphia
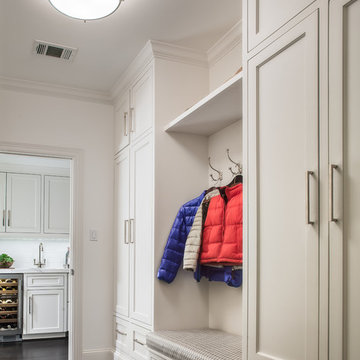
http://zacseewaldphotography.com/
Mittelgroßer Klassischer Eingang mit Stauraum, weißer Wandfarbe, Schieferboden und grauem Boden in Houston
Mittelgroßer Klassischer Eingang mit Stauraum, weißer Wandfarbe, Schieferboden und grauem Boden in Houston
Eingang mit weißer Wandfarbe und Schieferboden Ideen und Design
2