Eingang mit weißer Wandfarbe und Schieferboden Ideen und Design
Suche verfeinern:
Budget
Sortieren nach:Heute beliebt
81 – 100 von 855 Fotos
1 von 3
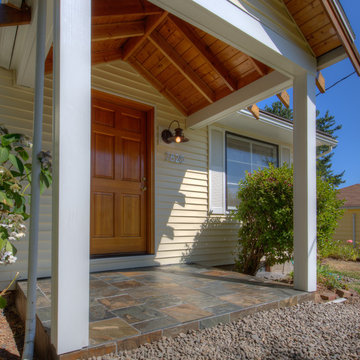
Before and After, Woodstock Neighborhood, Portland, OR - Twenty some years ago the owner built a porch and roof himself. (He did a fine job btw) @cronen_building_co built a new porch and put down slate for the new surface. We managed to save the original roof which kept a bit of his original design and saved money. Our lead carpenter, Tim Goodwin, made it all fit together so well that the new porch and roof all look part of he original design...only better
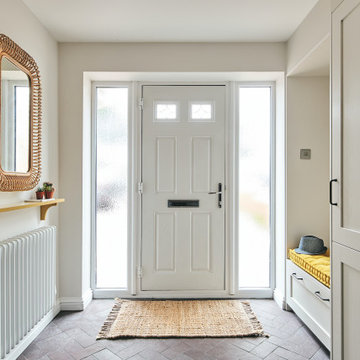
Mittelgroßer Klassischer Eingang mit Korridor, weißer Wandfarbe, Schieferboden, Einzeltür, weißer Haustür und lila Boden in West Midlands
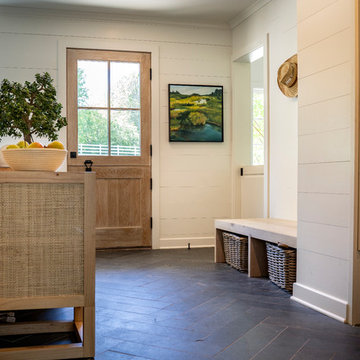
Mittelgroßer Landhausstil Eingang mit Stauraum, weißer Wandfarbe, Schieferboden, Klöntür, heller Holzhaustür und schwarzem Boden in Sonstige
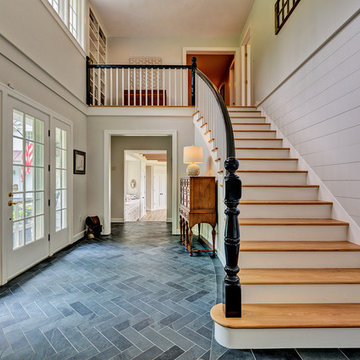
Landhausstil Foyer mit weißer Wandfarbe, Schieferboden, Einzeltür, weißer Haustür und schwarzem Boden in Burlington
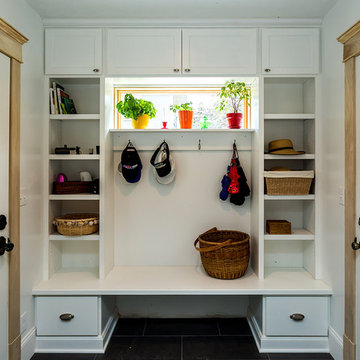
Ken McCasland
Kleiner Klassischer Eingang mit Stauraum, weißer Wandfarbe, Schieferboden und Einzeltür in Sonstige
Kleiner Klassischer Eingang mit Stauraum, weißer Wandfarbe, Schieferboden und Einzeltür in Sonstige

The Williamsburg fixture was originally produced from a colonial design. We often use this fixture in both primary and secondary areas. The Williamsburg naturally complements the French Quarter lantern and is often paired with this fixture. The bracket mount Williamsburg is available in natural gas, liquid propane, and electric. *10" & 12" are not available in gas.
Standard Lantern Sizes
Height Width Depth
10.0" 7.25" 6.0"
12.0" 8.75" 7.5"
14.0" 10.25" 9.0"
15.0" 7.25" 6.0"
16.0" 10.25" 9.0"
18.0" 8.75" 7.5"
22.0" 10.25" 9.0"
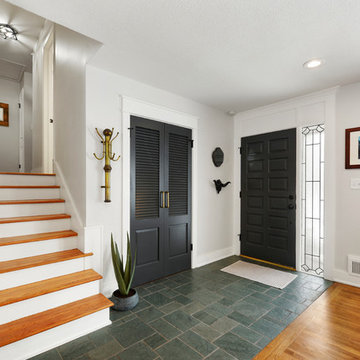
Homeowner kept originals entry tile work.
Photo credit: Samantha Ward
Kleine Klassische Haustür mit weißer Wandfarbe, Schieferboden, Einzeltür, schwarzer Haustür und grünem Boden in Kansas City
Kleine Klassische Haustür mit weißer Wandfarbe, Schieferboden, Einzeltür, schwarzer Haustür und grünem Boden in Kansas City
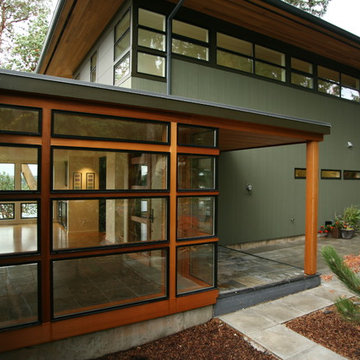
The remodeled and expanded entry includes a glazed vestibule and a covered porch at the front door. Clear finished wood trim is used around the thermal break aluminum windows and column. The second story addition includes high windows to bring in natural light.
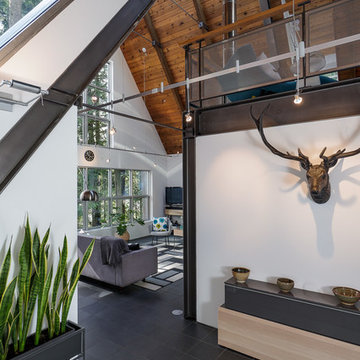
A dramatic chalet made of steel and glass. Designed by Sandler-Kilburn Architects, it is awe inspiring in its exquisitely modern reincarnation. Custom walnut cabinets frame the kitchen, a Tulikivi soapstone fireplace separates the space, a stainless steel Japanese soaking tub anchors the master suite. For the car aficionado or artist, the steel and glass garage is a delight and has a separate meter for gas and water. Set on just over an acre of natural wooded beauty adjacent to Mirrormont.
Fred Uekert-FJU Photo
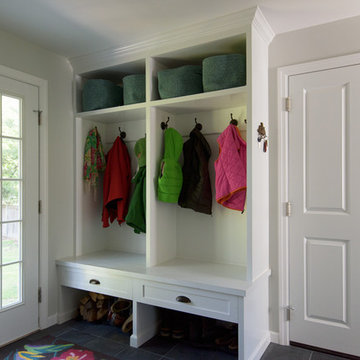
Design Builders & Remodeling is a one stop shop operation. From the start, design solutions are strongly rooted in practical applications and experience. Project planning takes into account the realities of the construction process and mindful of your established budget. All the work is centralized in one firm reducing the chances of costly or time consuming surprises. A solid partnership with solid professionals to help you realize your dreams for a new or improved home.
This classic Connecticut home was bought by a growing family. The house was in an ideal location but needed to be expanded. Design Builders & Remodeling almost doubled the square footage of the home. Creating a new sunny and spacious master bedroom, new guestroom, laundry room, garage, kids bathroom, expanded and renovated the kitchen, family room, and playroom. The upgrades and addition is seamlessly and thoughtfully integrated to the original footprint.
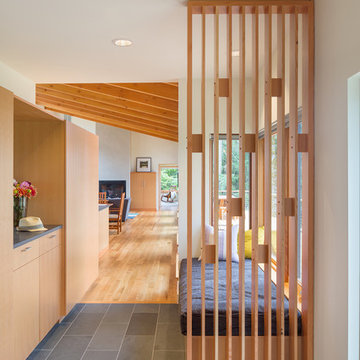
The sloping site for this modest, two-bedroom house provides views through an oak savanna to Oregon’s Yamhill Valley and the Coastal Mountain Range. Our clients asked for a simple, modern, comfortable house that took advantage of both close and distant views. It’s long bar-shaped plan allows for views from each space, maximum day-lighting and natural ventilation. Centered in the bar is the great room, which includes the living, dining, and kitchen spaces. To one side is a large deck and a terrace off the other. The material palette is simple: beams, windows, doors, and cabinets are all Douglas Fir and the floors are all either hardwood or slate.
Josh Partee Architectural Photographer
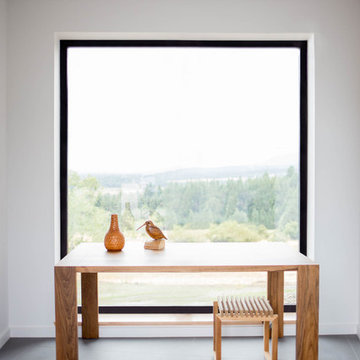
Triple pane aluminum high performance fixed windows as the initial view as you enter into the modern mountain home. This modern picture window creates a bold contrast and statement against the white walls. Large modern wood table adds warmth to impressive front entry.
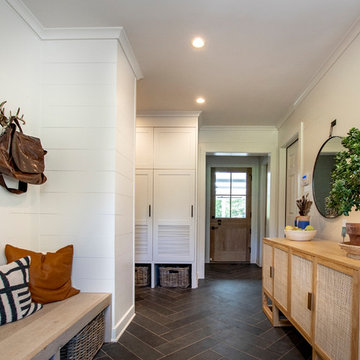
Mittelgroßer Country Eingang mit Stauraum, weißer Wandfarbe, Schieferboden, Klöntür, heller Holzhaustür und schwarzem Boden in Sonstige
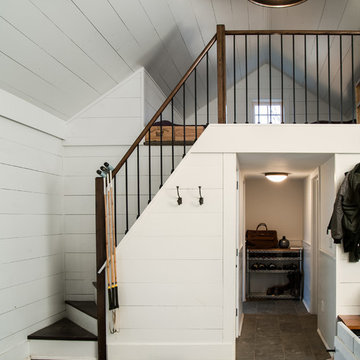
The new mudroom/side entry features a two story space thanks to the removal of the wall and ceiling above. Pendant by Hudson Valley Lighting, hooks by Restoration Hardware. photo by Michael Gabor
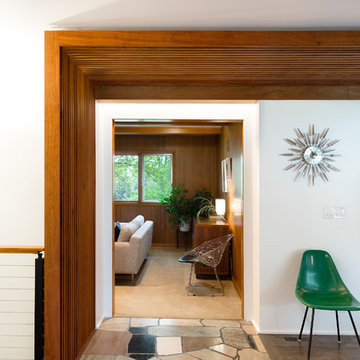
Mid-Century house remodel. Design by aToM. Construction and installation of mahogany structure and custom cabinetry by d KISER design.construct, inc. Photograph by Colin Conces Photography
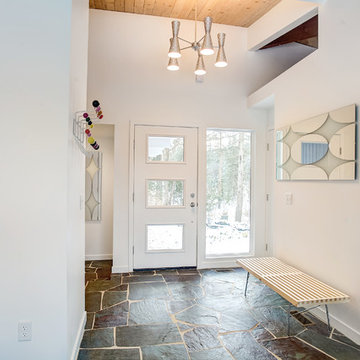
Mittelgroßes Retro Foyer mit weißer Wandfarbe, Schieferboden, Einzeltür, weißer Haustür und grauem Boden in Grand Rapids
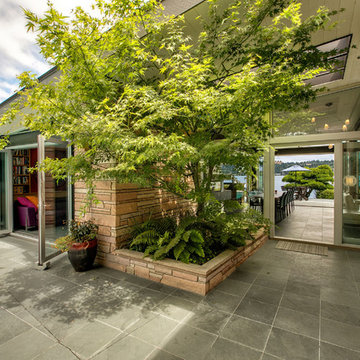
Paul Gjording
Mittelgroße Moderne Haustür mit weißer Wandfarbe, Schieferboden, Drehtür und Haustür aus Metall in Seattle
Mittelgroße Moderne Haustür mit weißer Wandfarbe, Schieferboden, Drehtür und Haustür aus Metall in Seattle
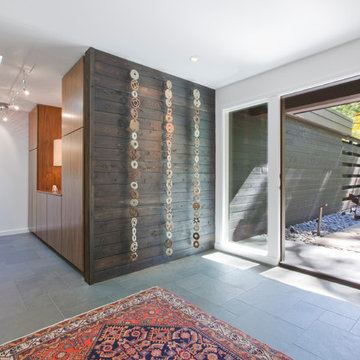
Midcentury Inside-Out Entry Wall brings outside inside - Architecture: HAUS | Architecture For Modern Lifestyles - Interior Architecture: HAUS with Design Studio Vriesman, General Contractor: Wrightworks, Landscape Architecture: A2 Design, Photography: HAUS
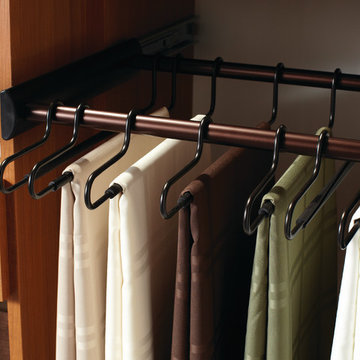
Pull-out rack for linen storage provides easy accessibility.
Kleiner Moderner Eingang mit Korridor, weißer Wandfarbe und Schieferboden in Nashville
Kleiner Moderner Eingang mit Korridor, weißer Wandfarbe und Schieferboden in Nashville
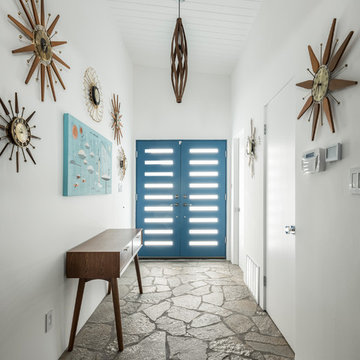
Entry, Lance Gerber Studiios
Kleine Retro Haustür mit weißer Wandfarbe, Schieferboden, Doppeltür, blauer Haustür und buntem Boden in Sonstige
Kleine Retro Haustür mit weißer Wandfarbe, Schieferboden, Doppeltür, blauer Haustür und buntem Boden in Sonstige
Eingang mit weißer Wandfarbe und Schieferboden Ideen und Design
5