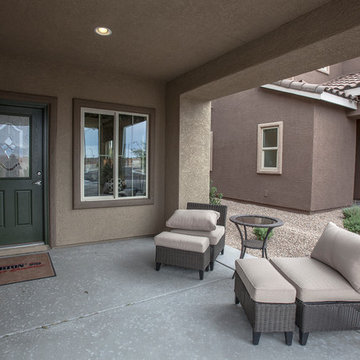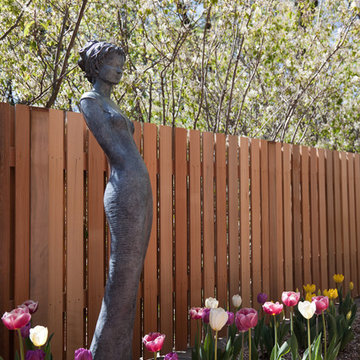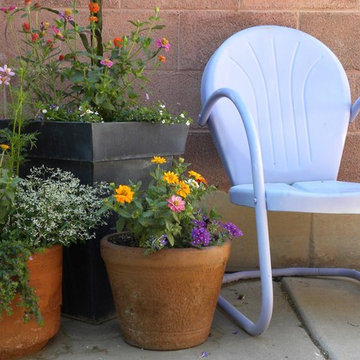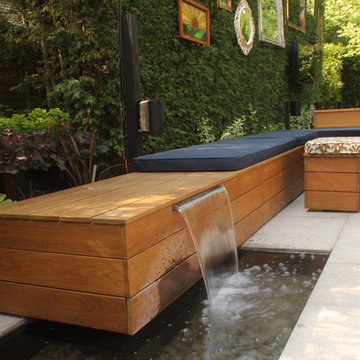Suche verfeinern:
Budget
Sortieren nach:Heute beliebt
21 – 40 von 3.106 Fotos
1 von 3
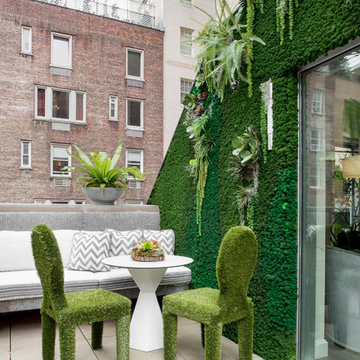
Photo: Rikki Snyder © 2018 Houzz
Unbedeckte Stilmix Dachterrasse im Dach mit Pflanzwand in New York
Unbedeckte Stilmix Dachterrasse im Dach mit Pflanzwand in New York
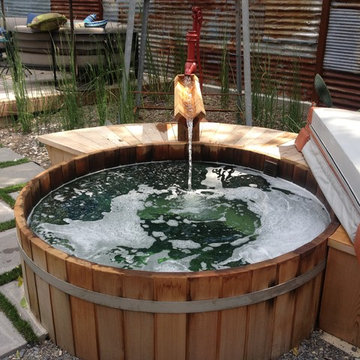
Japanese soaking tub set half in the ground with a cedar entry deck, also used as a waterfeature with water pump and trough.
Oberirdischer, Kleiner Eklektischer Whirlpool hinter dem Haus in runder Form mit Dielen in Dallas
Oberirdischer, Kleiner Eklektischer Whirlpool hinter dem Haus in runder Form mit Dielen in Dallas
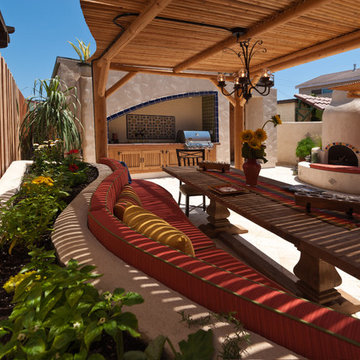
Bringing south of the boarder to the north of the boarder our Mexican Baja theme courtyard/living room makeover in Coronado Island is where our client have their entertainment now and enjoy the great San Diego weather daily. We've designed the courtyard to be a true outdoor living space with a full kitchen, dinning area, and a lounging area next to an outdoor fireplace. And best of all a fully engaged 15 feet pocket door system that opens the living room right out to the courtyard. A dream comes true for our client!
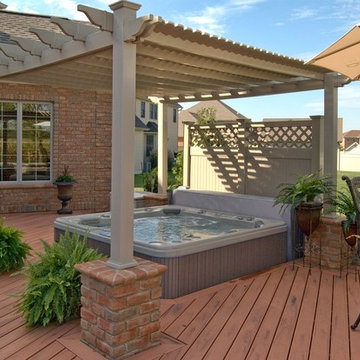
This low- maintenance composite deck required meticulous design details in order to define and separate areas according to function. Here, we used a low-maintenance freestanding pergola with a matching privacy wall to delineate the hot tub area. The end result delivers intimacy, privacy and adds jaw-dropping style!
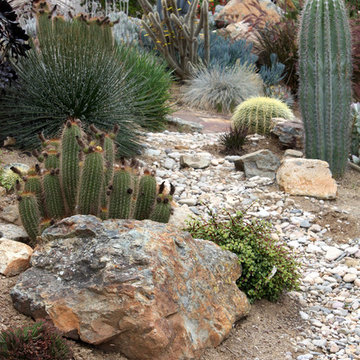
Dry creekbed meanders through a succulent garden. Photo by Debra Lee Baldwin. Design by Jeff Moore of Solana Succulents.
For more photos of succulents in landscapes, go to the Photos page of my website.
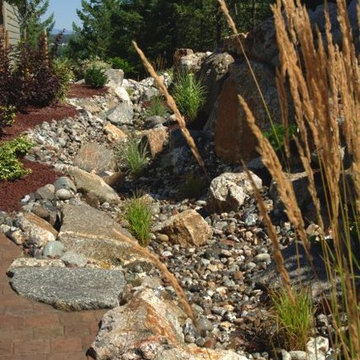
Feather Reed grass frames a view of this drought tolerant landscape. When designing a new landscape it's very important to consider existing vegetation as well as new plants. In this landscape, we used existing pines to provide the perfect backdrop to a new garden.
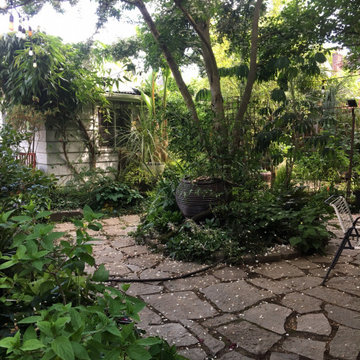
With limited floor space, go vertically. Metal screens with vines divide the spaces. Winding flagstone paths narrow and widen to allow for seating/dining areas. Spaces are separated by densely planted beds.
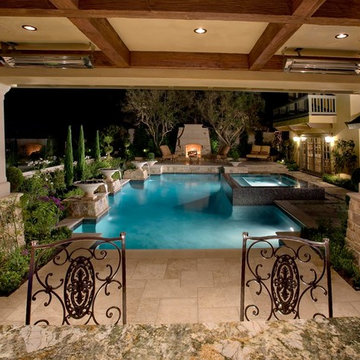
Mittelgroßer Stilmix Patio mit Outdoor-Küche, Natursteinplatten und Gazebo in Orange County
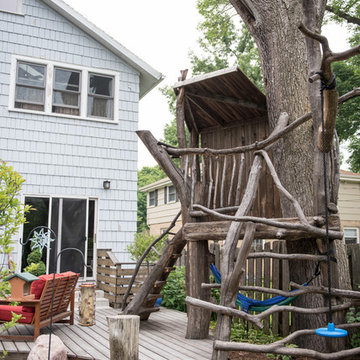
Tia Brindel of Little Giant Photography
Mittelgroße, Unbedeckte Eklektische Terrasse hinter dem Haus in Milwaukee
Mittelgroße, Unbedeckte Eklektische Terrasse hinter dem Haus in Milwaukee
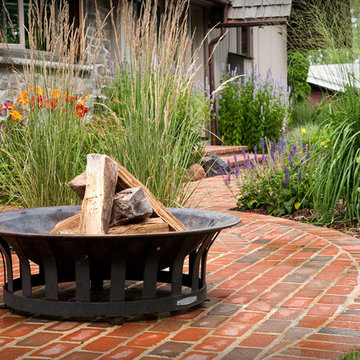
Fire pit patio surrounded by ornamental grasses and perennials.
Westhauser Photography
Mittelgroßer, Unbedeckter Stilmix Patio hinter dem Haus mit Feuerstelle und Pflastersteinen in Milwaukee
Mittelgroßer, Unbedeckter Stilmix Patio hinter dem Haus mit Feuerstelle und Pflastersteinen in Milwaukee
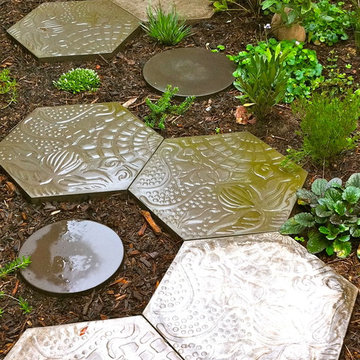
A selection of images of vertical gardens, garden screens and coastal gardens
Stilmix Garten in Perth
Stilmix Garten in Perth
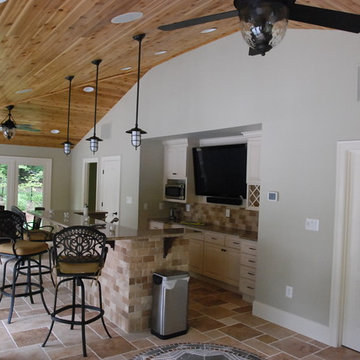
Our client constructed their new home on five wooded acres in Northern Virginia, and they requested our firm to help them design the ultimate backyard retreat complete with custom natural look pool as the main focal point. The pool was designed into an existing hillside, adding natural boulders and multiple waterfalls, raised spa. Next to the spa is a raised natural wood burning fire pit for those cool evenings or just a fun place for the kids to roast marshmallows.
The extensive Techo-bloc Inca paver pool deck, a large custom pool house complete with bar, kitchen/grill area, lounge area with 60" flat screen TV, full audio throughout the pool house & pool area with a full bath to complete the pool area.
For the back of the house, we included a custom composite waterproof deck with lounge area below, recessed lighting, ceiling fans & small outdoor grille area make this space a great place to hangout. For the man of the house, an avid golfer, a large Southwest synthetic putting green (2000 s.f.) with bunker and tee boxes keeps him on top of his game. A kids playhouse, connecting flagstone walks throughout, extensive non-deer appealing landscaping, outdoor lighting, and full irrigation fulfilled all of the client's design parameters.
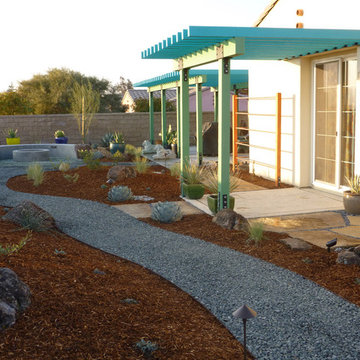
A fun garden with eclectic taste.
Construction by Native Landscape Creations
www.nativelandscapes.co
Kleiner Stilmix Garten im Frühling, hinter dem Haus mit Wasserspiel, direkter Sonneneinstrahlung und Natursteinplatten in San Luis Obispo
Kleiner Stilmix Garten im Frühling, hinter dem Haus mit Wasserspiel, direkter Sonneneinstrahlung und Natursteinplatten in San Luis Obispo
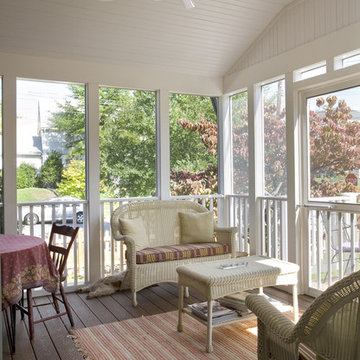
Mittelgroße, Verglaste, Überdachte Eklektische Veranda hinter dem Haus mit Dielen in Washington, D.C.
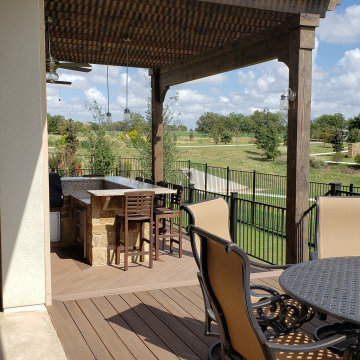
Our clients wanted the dramatic look of a pergola for their kitchen with additional coverage for shade and protection from rain, too. A pergola over a specific section sets off that area and defines it as an outdoor room. As you may know, some pergolas provide more shade than others. It all depends on the pergola design. This large two-beam pergola, attached to the house, is designed for shade with purlins that are close together. The pergola also has a translucent cover that filters UV rays, blocks heat, and shields the outdoor kitchen from rain.
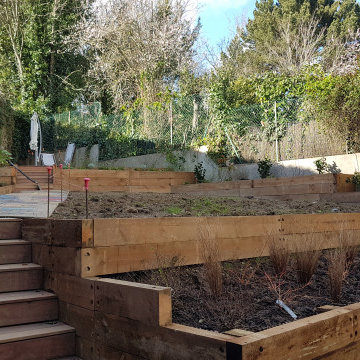
Mittelgroßer, Halbschattiger Eklektischer Garten im Frühling mit Dielen in Nantes
Braune Eklektische Outdoor-Gestaltung Ideen und Design
2






