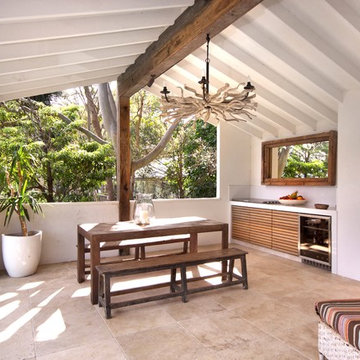Eklektische Veranda mit Outdoor-Küche Ideen und Design
Suche verfeinern:
Budget
Sortieren nach:Heute beliebt
1 – 20 von 69 Fotos
1 von 3
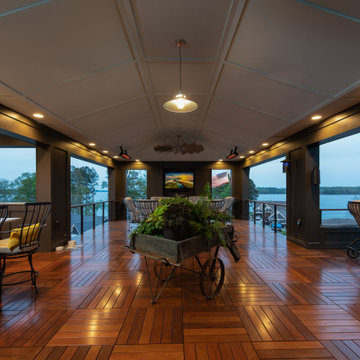
Covered Rooftop (Third Level)
Große, Überdachte Eklektische Veranda mit Outdoor-Küche, Dielen und Drahtgeländer in Sonstige
Große, Überdachte Eklektische Veranda mit Outdoor-Küche, Dielen und Drahtgeländer in Sonstige
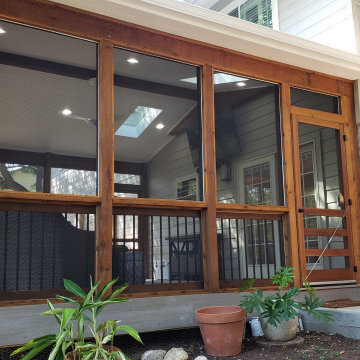
Our design for this project was multi-faceted and consisted of a large screened room with a new patio and outdoor kitchen area. You could say those were the main attractions. In addition, several amenities filled out the homeowners’ dream outdoor space, making it complete. These included a planter integrated into the concrete patio, a custom trellis on the patio, and a privacy wall at the end of the patio.
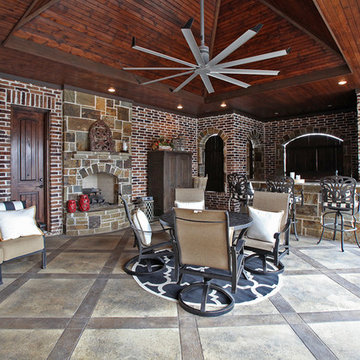
Matrix Photography
Geräumige, Überdachte Eklektische Veranda hinter dem Haus mit Outdoor-Küche und Betonplatten in Dallas
Geräumige, Überdachte Eklektische Veranda hinter dem Haus mit Outdoor-Küche und Betonplatten in Dallas
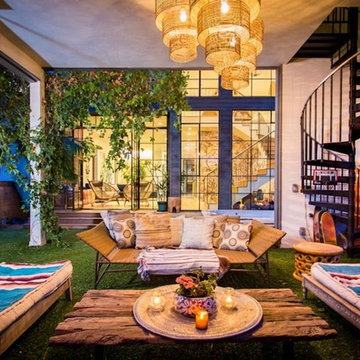
Joana Morrison
Großes, Überdachtes Eklektisches Veranda im Vorgarten mit Outdoor-Küche in Los Angeles
Großes, Überdachtes Eklektisches Veranda im Vorgarten mit Outdoor-Küche in Los Angeles
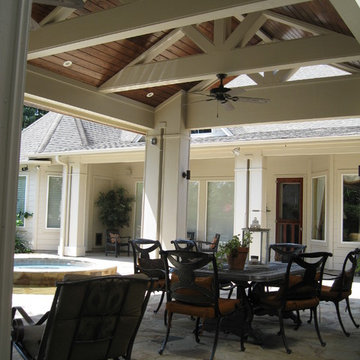
Double columns of the pool pavilion mimic the existing home's details of the same.
An electric sunshade can be lowered on the west side of the pavilion as the sun sets, keeping occupants cool as dinner is prepared.
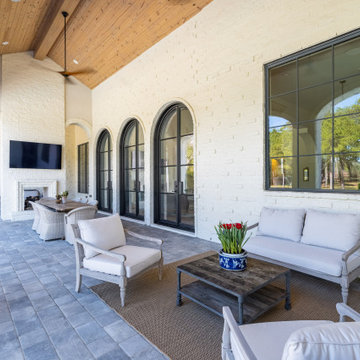
Große, Überdachte Stilmix Veranda hinter dem Haus mit Outdoor-Küche und Natursteinplatten in Houston
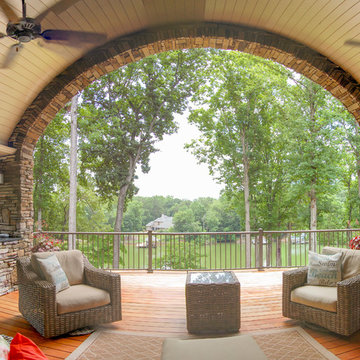
The covered Terrace acts as an Outdoor Living area with a barrel vaulted ceiling complimenting the stone arch. The archway was sized to still allow good lighting into the Great Room while providing protection from the elements.
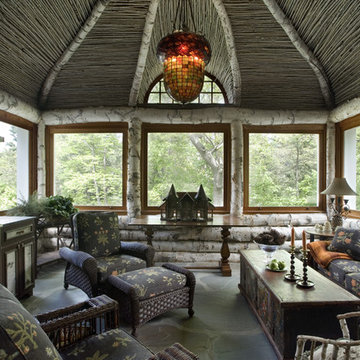
Geräumige Stilmix Veranda hinter dem Haus mit Outdoor-Küche und Natursteinplatten in Boston
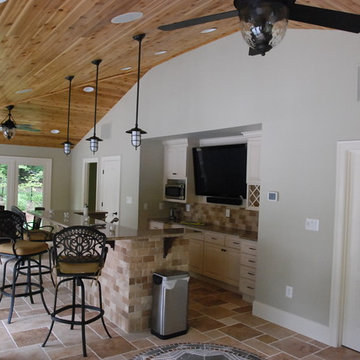
Our client constructed their new home on five wooded acres in Northern Virginia, and they requested our firm to help them design the ultimate backyard retreat complete with custom natural look pool as the main focal point. The pool was designed into an existing hillside, adding natural boulders and multiple waterfalls, raised spa. Next to the spa is a raised natural wood burning fire pit for those cool evenings or just a fun place for the kids to roast marshmallows.
The extensive Techo-bloc Inca paver pool deck, a large custom pool house complete with bar, kitchen/grill area, lounge area with 60" flat screen TV, full audio throughout the pool house & pool area with a full bath to complete the pool area.
For the back of the house, we included a custom composite waterproof deck with lounge area below, recessed lighting, ceiling fans & small outdoor grille area make this space a great place to hangout. For the man of the house, an avid golfer, a large Southwest synthetic putting green (2000 s.f.) with bunker and tee boxes keeps him on top of his game. A kids playhouse, connecting flagstone walks throughout, extensive non-deer appealing landscaping, outdoor lighting, and full irrigation fulfilled all of the client's design parameters.
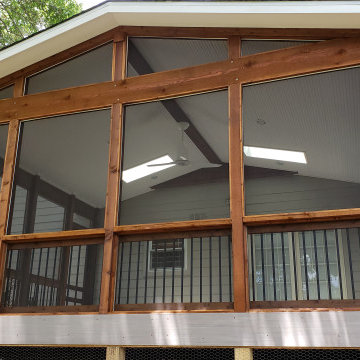
The new screened room features a gable roof, a closed-rafter interior with beadboard ceiling, and skylights. The skylights in the screened room will keep the adjacent room from becoming too dark. That’s always a consideration when you add a screened or covered porch. The next room inside the home suddenly gets less light than it had before, so skylights are a welcome solution. Designing a gable roof for the screened room helps with that as well.
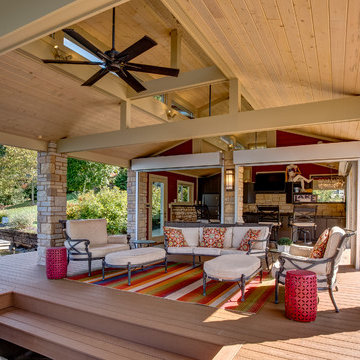
photos by: Tony Vasquez
Große, Überdachte Stilmix Veranda hinter dem Haus mit Outdoor-Küche und Dielen in Indianapolis
Große, Überdachte Stilmix Veranda hinter dem Haus mit Outdoor-Küche und Dielen in Indianapolis
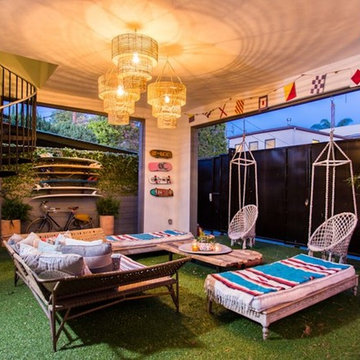
Joana Morrison
Großes, Überdachtes Stilmix Veranda im Vorgarten mit Outdoor-Küche in Los Angeles
Großes, Überdachtes Stilmix Veranda im Vorgarten mit Outdoor-Küche in Los Angeles
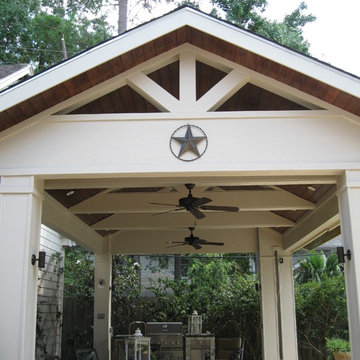
With a detached garage already in place, this design was to stand alone both structurally and aesthetically, but at the same time, reflect the style and details of the existing home.
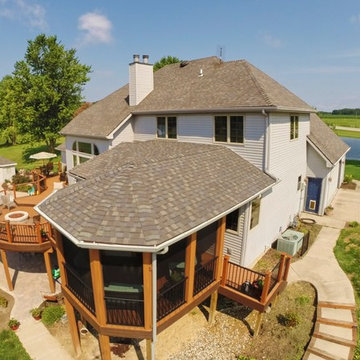
As you can see from these positively stunning and cutting edge pictures taken by a drone, this outdoor living space includes a two level deck with contours and an integrated fire pit, a screened porch, an outdoor kitchen and paver patio. In addition, a set of stairs were added to the opposite side of the deck from the screened porch to access the backyard as well as the area where the homeowners are adding an in ground pool. This new outdoor living multi-complex will also enhance poolside enjoyment.
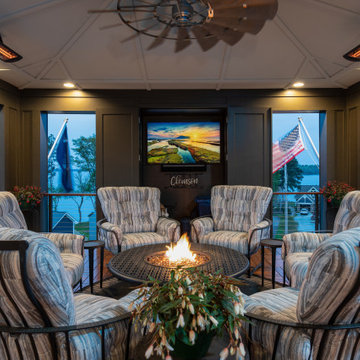
Rooftop Lounging Area
Große, Überdachte Stilmix Veranda mit Outdoor-Küche, Dielen und Drahtgeländer in Sonstige
Große, Überdachte Stilmix Veranda mit Outdoor-Küche, Dielen und Drahtgeländer in Sonstige
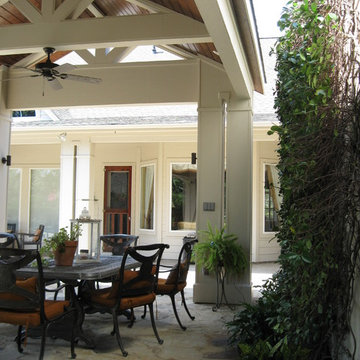
A planned gap between structures allows jasmine to climb a trellis against the garage wall, providing a cool backdrop to this setting.
Mittelgroße, Überdachte Eklektische Veranda hinter dem Haus mit Outdoor-Küche und Natursteinplatten in Houston
Mittelgroße, Überdachte Eklektische Veranda hinter dem Haus mit Outdoor-Küche und Natursteinplatten in Houston
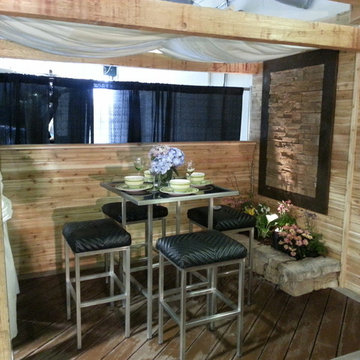
Kleine Eklektische Veranda hinter dem Haus mit Outdoor-Küche und Pergola in Calgary
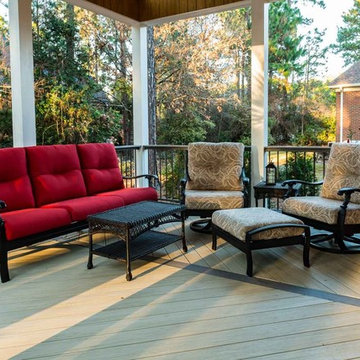
This combination outdoor living space is located in the Wildewood community of East Columbia, SC. The addition consists of a low-maintenance deck, covered porch, stamped concrete patio, outdoor kitchen and fire pit.
Photos courtesy Archadeck of Central South Carolina.
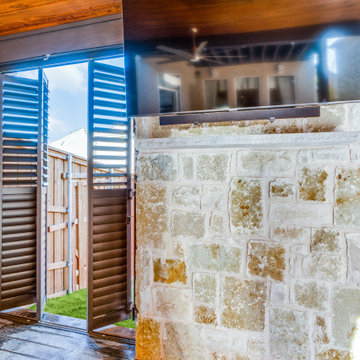
The columns of the covered patio were built in pressure-treated pine and wrapped in Hardie trim. Switching focus to the interior of the space, you will see a mix of wood and natural stone. An interior ceiling of tongue and groove pine melds with the stone used on the custom TV wall and outdoor kitchen. Both areas were built using Grandbury chopped stone in gray, along with a gray Lueder’s stone countertop and mantel shelf on the TV wall.
Eklektische Veranda mit Outdoor-Küche Ideen und Design
1
