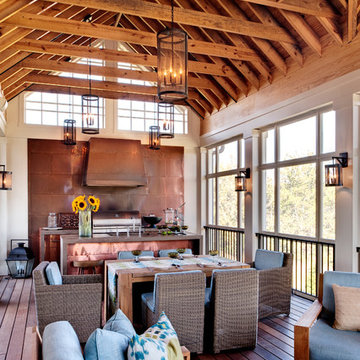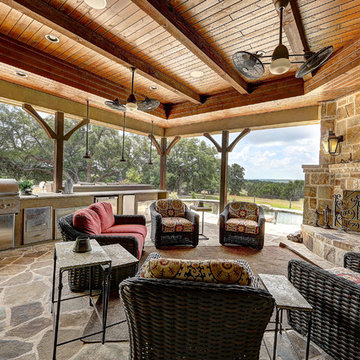Rustikale Veranda mit Outdoor-Küche Ideen und Design
Suche verfeinern:
Budget
Sortieren nach:Heute beliebt
1 – 20 von 258 Fotos
1 von 3
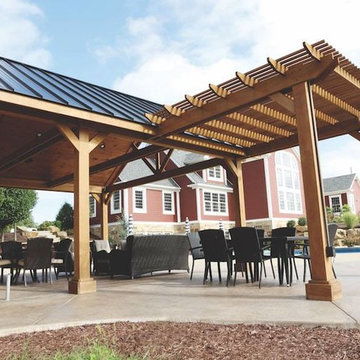
This gorgeous patio, pool house and pergola combo will make your pool so much more fun to use. Add this to your lake front home or just about anywhere for more space to relax, refresh and renew.
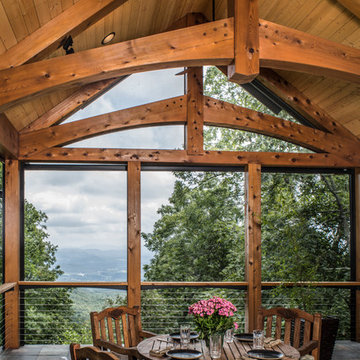
An “African Gold” slate floor (from Crossville Studios, notes interior designer Kathryn Greeley) sets the scheme on the covered porch, seconding the mountain bedrock under and around the home. A trussed ceiling and stone hearth are the more rugged details, but the slim cable-rail deck keeps things sleek, and motorized screens bring a tech element. A five-panel folding door (supplied by Nanawall) separates this important outdoor living space from the interior great room.
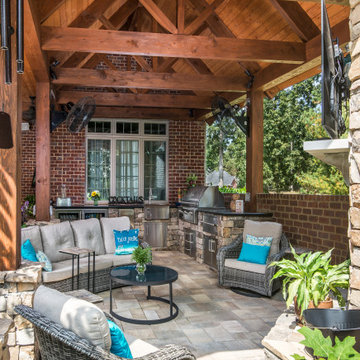
Photography: Garett + Carrie Buell of Studiobuell/ studiobuell.com
Große, Überdachte Urige Veranda hinter dem Haus mit Outdoor-Küche in Nashville
Große, Überdachte Urige Veranda hinter dem Haus mit Outdoor-Küche in Nashville
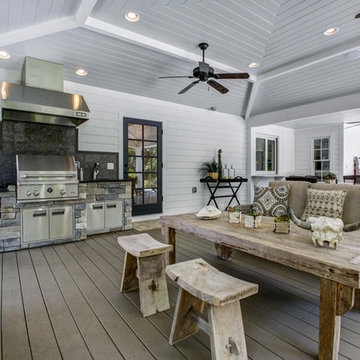
Enjoy the outdoor living space with an outdoor kitchen and space to dine, relax, and entertain. The outdoor fire place on the left frame of the photo brings an ever deeper element to this backyard oasis.
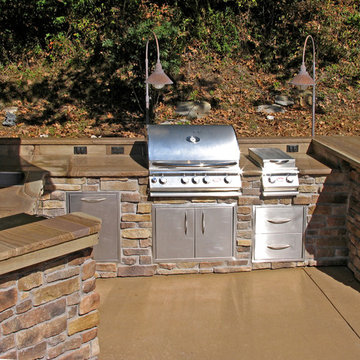
Große Rustikale Veranda hinter dem Haus mit Outdoor-Küche und Betonplatten in St. Louis
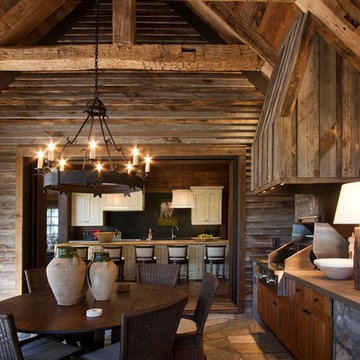
Reclaimed wood provided by Appalachian Antique Hardwoods. Architect Platt Architecture, PA, Builder Morgan-Keefe, Photographer J. Weiland
Überdachte Urige Veranda mit Outdoor-Küche und Natursteinplatten in Sonstige
Überdachte Urige Veranda mit Outdoor-Küche und Natursteinplatten in Sonstige
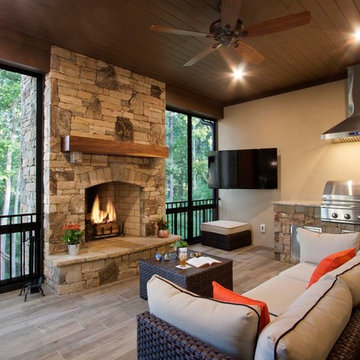
Dreams come true in this Gorgeous Transitional Mountain Home located in the desirable gated-community of The RAMBLE. Luxurious Calcutta Gold Marble Kitchen Island, Perimeter Countertops and Backsplash create a Sleek, Modern Look while the 21′ Floor-to-Ceiling Stone Fireplace evokes feelings of Rustic Elegance. Pocket Doors can be tucked away, opening up to the covered Screened-In Patio creating an extra large space for sacred time with friends and family. The Eze Breeze Window System slide down easily allowing a cool breeze to flow in with sounds of birds chirping and the leaves rustling in the trees. Curl up on the couch in front of the real wood burning fireplace while marinated grilled steaks are turned over on the outdoor stainless-steel grill. The Marble Master Bath offers rejuvenation with a free-standing jetted bath tub and extra large shower complete with double sinks.
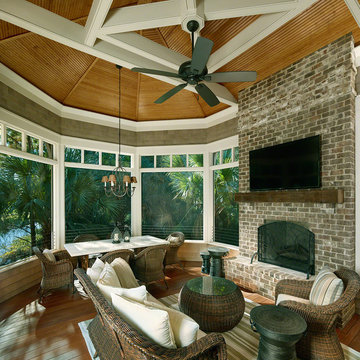
Große, Überdachte Urige Veranda hinter dem Haus mit Outdoor-Küche in Charleston
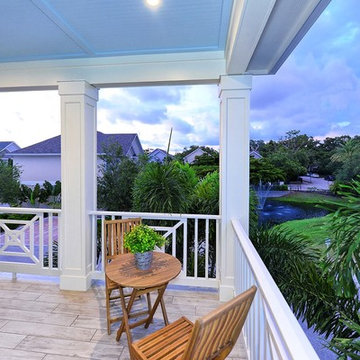
West of Trail coastal-inspired residence in Granada Park. Located between North Siesta Key and Oyster Bay, this home is designed with a contemporary coastal look that embraces pleasing proportions, uncluttered spaces and natural materials.
The Hibiscus, like all the homes in the gated enclave of Granada Park, is designed to maximize the maintenance-free lifestyle. Walk/bike to nearby shopping and dining, or just a quick drive Siesta Key Beach or downtown Sarasota. Custom-built by MGB Fine Custom Homes, this home blends traditional coastal architecture with the latest building innovations, green standards and smart home technology. High ceilings, wood floors, solid-core doors, solid-wood cabinetry, LED lighting, high-end kitchen, wide hallways, large bedrooms and sumptuous baths clearly show a respect for quality construction meant to stand the test of time. Green certification ensures energy efficiency, healthy indoor air, enhanced comfort and reduced utility costs. Smartphone home connectivity provides controls for lighting, data communication and security. Fortified for safer living, the well-designed floor plan features 2,464 square feet living area with 3 bedrooms, bonus room and 3.5 baths. The 20x20 outdoor great room on the second floor has grilling kitchen, fireplace and wall-mounted TV. Downstairs, the open living area combines the kitchen, dining room and great room. Other features include conditioned, standing-height storage room in the attic; impact-resistant, EnergyStar windows and doors; and the floor plan is elevator-ready.
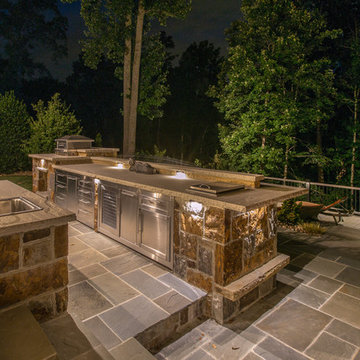
Photos by: Bruce Saunders with Connectivity Group LLC
Große Rustikale Veranda hinter dem Haus mit Outdoor-Küche und Natursteinplatten in Charlotte
Große Rustikale Veranda hinter dem Haus mit Outdoor-Küche und Natursteinplatten in Charlotte
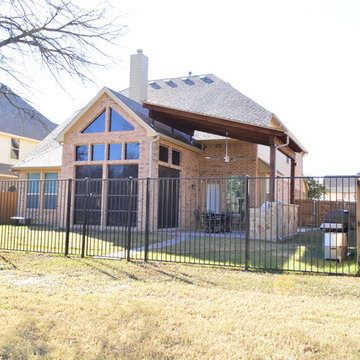
This custom Fort Worth 3-season room includes a stain & stamp patio and an outdoor kitchen with an innovative pergola roof cover attached to the roof with sky lifts. The sky lifts eliminate the need for posts, which would obstruct the traffic flow within this combination outdoor living space.
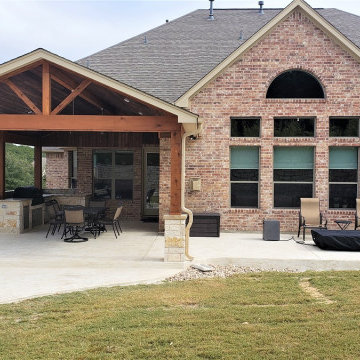
STEINER RANCH COVERED PORCH CREATES ELEGANT OUTDOOR KITCHEN SPACE
Geräumige, Überdachte Rustikale Veranda hinter dem Haus mit Outdoor-Küche in Austin
Geräumige, Überdachte Rustikale Veranda hinter dem Haus mit Outdoor-Küche in Austin
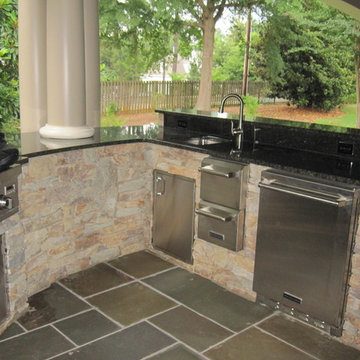
Große, Geflieste, Überdachte Urige Veranda hinter dem Haus mit Outdoor-Küche in Sonstige
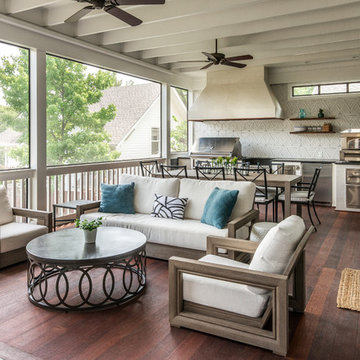
Photography: Garett + Carrie Buell of Studiobuell/ studiobuell.com
Mittelgroße, Überdachte Urige Veranda hinter dem Haus mit Outdoor-Küche und Dielen in Nashville
Mittelgroße, Überdachte Urige Veranda hinter dem Haus mit Outdoor-Küche und Dielen in Nashville
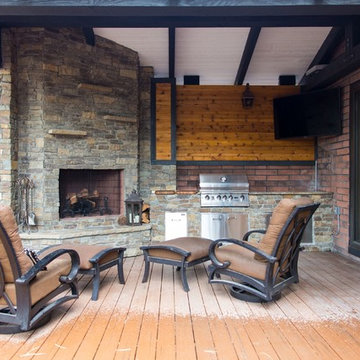
Mittelgroße, Überdachte Urige Veranda hinter dem Haus mit Outdoor-Küche und Dielen in Phoenix
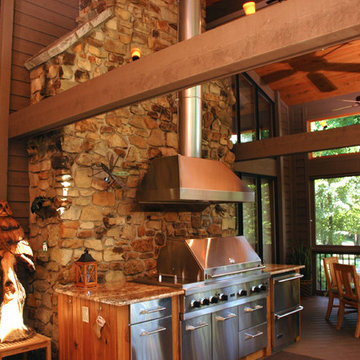
Neal's Design Remodel
Große, Überdachte Urige Veranda hinter dem Haus mit Outdoor-Küche in Cincinnati
Große, Überdachte Urige Veranda hinter dem Haus mit Outdoor-Küche in Cincinnati
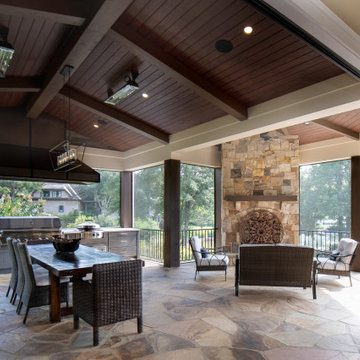
Weidmann & Associates, Inc., Roswell, Georgia, 2022 Regional CotY Award Winner, Residential Exterior Over $200,000
Große, Überdachte Urige Veranda hinter dem Haus mit Outdoor-Küche, Natursteinplatten und Stahlgeländer in Atlanta
Große, Überdachte Urige Veranda hinter dem Haus mit Outdoor-Küche, Natursteinplatten und Stahlgeländer in Atlanta
Rustikale Veranda mit Outdoor-Küche Ideen und Design
1
