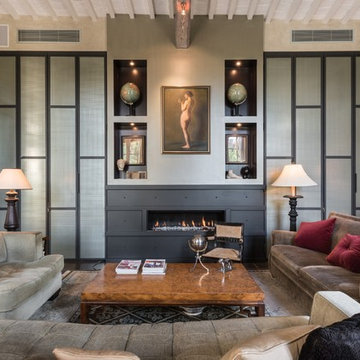Eklektische Wohnzimmer mit Gaskamin Ideen und Design
Suche verfeinern:
Budget
Sortieren nach:Heute beliebt
21 – 40 von 439 Fotos
1 von 3
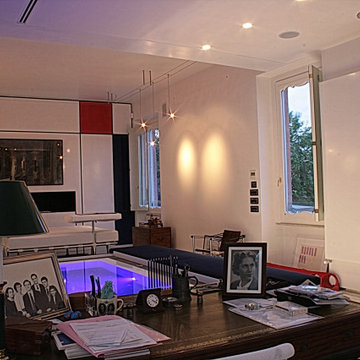
PICTURED
The West living room area: the desk faces the infinity pool.
/
NELLA FOTO
La zona Ovest del soggiorno: lo scrittoio si affaccia sulla vasca a sfioro.
/
THE PROJECT
Our client wanted a town home from where he could enjoy the beautiful Ara Pacis and Tevere view, “purified” from traffic noises and lights.
Interior design had to contrast the surrounding ancient landscape, in order to mark a pointbreak from surroundings.
We had to completely modify the general floorplan, making space for a large, open living (150 mq, 1.600 sqf). We added a large internal infinity-pool in the middle, completed by a high, thin waterfall from he ceiling: such a demanding work awarded us with a beautifully relaxing hall, where the whisper of water offers space to imagination...
The house has an open italian kitchen, 2 bedrooms and 3 bathrooms.
/
IL PROGETTO
Il nostro cliente desiderava una casa di città, da cui godere della splendida vista di Ara Pacis e Tevere, "purificata" dai rumori e dalle luci del traffico.
Il design degli interni doveva contrastare il paesaggio antico circostante, al fine di segnare un punto di rottura con l'esterno.
Abbiamo dovuto modificare completamente la planimetria generale, creando spazio per un ampio soggiorno aperto (150 mq, 1.600 mq). Abbiamo aggiunto una grande piscina a sfioro interna, nel mezzo del soggiorno, completata da un'alta e sottile cascata, con un velo d'acqua che scende dolcemente dal soffitto.
Un lavoro così impegnativo ci ha premiato con ambienti sorprendentemente rilassanti, dove il sussurro dell'acqua offre spazio all'immaginazione ...
Una cucina italiana contemporanea, separata dal soggiorno da una vetrata mobile curva, 2 camere da letto e 3 bagni completano il progetto.
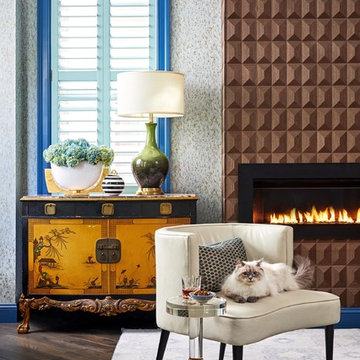
The clients wanted a comfortable home fun for entertaining, pet-friendly, and easy to maintain — soothing, yet exciting. Bold colors and fun accents bring this home to life!
Project designed by Boston interior design studio Dane Austin Design. They serve Boston, Cambridge, Hingham, Cohasset, Newton, Weston, Lexington, Concord, Dover, Andover, Gloucester, as well as surrounding areas.
For more about Dane Austin Design, click here: https://daneaustindesign.com/
To learn more about this project, click here:
https://daneaustindesign.com/logan-townhouse
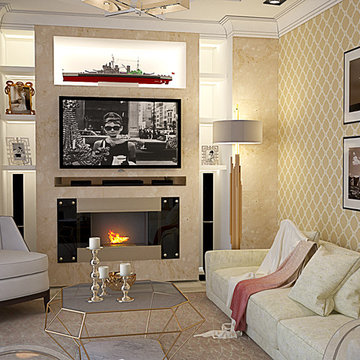
Mittelgroßes, Repräsentatives, Offenes Eklektisches Wohnzimmer mit beiger Wandfarbe, Gaskamin, verputzter Kaminumrandung und TV-Wand in Sonstige
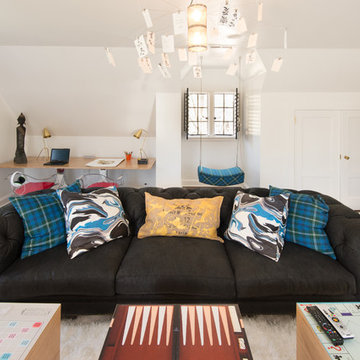
Furla Studio
Große, Abgetrennte Eklektische Bibliothek mit weißer Wandfarbe, dunklem Holzboden, TV-Wand, Gaskamin, Kaminumrandung aus Metall und braunem Boden in Chicago
Große, Abgetrennte Eklektische Bibliothek mit weißer Wandfarbe, dunklem Holzboden, TV-Wand, Gaskamin, Kaminumrandung aus Metall und braunem Boden in Chicago
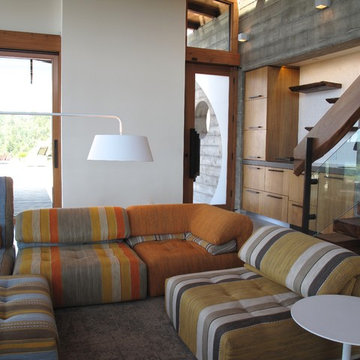
The pool house and deck were designed by HBV Architecture. Materials and furniture were designed to handle the ebb and flow of teenage kids, family & friends. Furniture is easily moved to accommodate TV viewing or fireplace orientation.
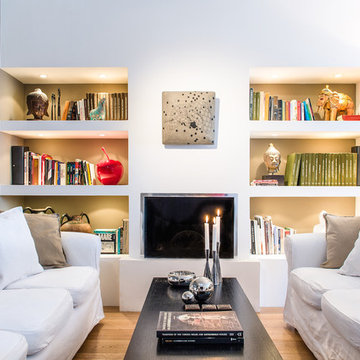
Project: Ernesto Fusco - Photo by Enrico Chioato
Stilmix Bibliothek mit weißer Wandfarbe, hellem Holzboden, Gaskamin und Kaminumrandung aus Metall in Sonstige
Stilmix Bibliothek mit weißer Wandfarbe, hellem Holzboden, Gaskamin und Kaminumrandung aus Metall in Sonstige
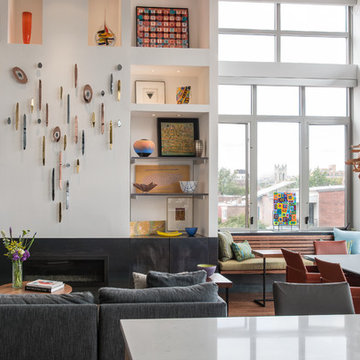
Repräsentatives, Offenes Stilmix Wohnzimmer mit weißer Wandfarbe, braunem Holzboden, Gaskamin und gefliester Kaminumrandung in Washington, D.C.
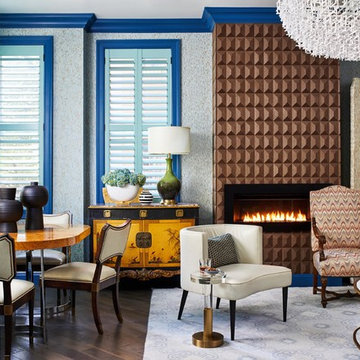
The clients wanted a comfortable home fun for entertaining, pet-friendly, and easy to maintain — soothing, yet exciting. Bold colors and fun accents bring this home to life!
Project designed by Boston interior design studio Dane Austin Design. They serve Boston, Cambridge, Hingham, Cohasset, Newton, Weston, Lexington, Concord, Dover, Andover, Gloucester, as well as surrounding areas.
For more about Dane Austin Design, click here: https://daneaustindesign.com/
To learn more about this project, click here:
https://daneaustindesign.com/logan-townhouse
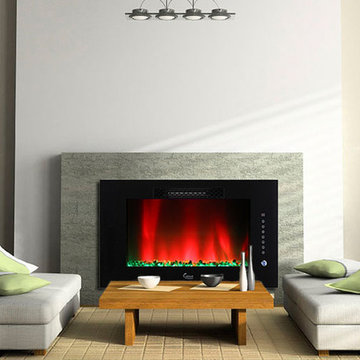
Mittelgroßes, Repräsentatives, Fernseherloses, Offenes Eklektisches Wohnzimmer mit weißer Wandfarbe, braunem Holzboden, Gaskamin, gefliester Kaminumrandung und beigem Boden in San Francisco
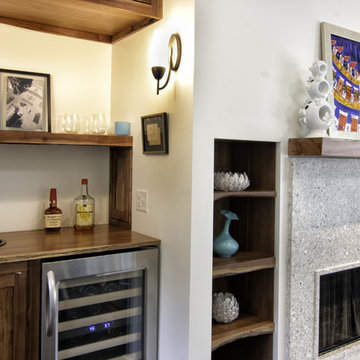
blend of traditional and contemporary in lowcountry home
Mittelgroßes, Repräsentatives, Offenes Stilmix Wohnzimmer mit weißer Wandfarbe, dunklem Holzboden, Gaskamin und Kaminumrandung aus Stein in Charleston
Mittelgroßes, Repräsentatives, Offenes Stilmix Wohnzimmer mit weißer Wandfarbe, dunklem Holzboden, Gaskamin und Kaminumrandung aus Stein in Charleston
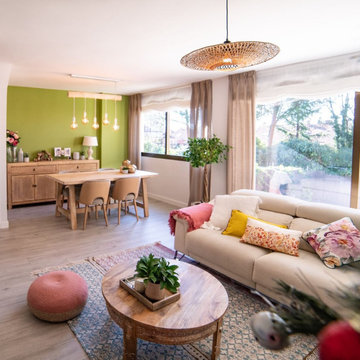
Mittelgroßes, Abgetrenntes Eklektisches Wohnzimmer mit grüner Wandfarbe, Laminat, Gaskamin, Kaminumrandung aus Backstein und beigem Boden in Madrid
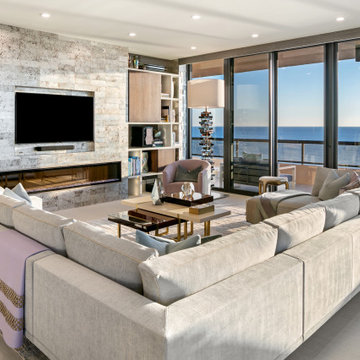
Mittelgroßes, Offenes Eklektisches Wohnzimmer mit Hausbar, schwarzer Wandfarbe, Porzellan-Bodenfliesen, Gaskamin, Kaminumrandung aus Stein, TV-Wand und beigem Boden in Tampa
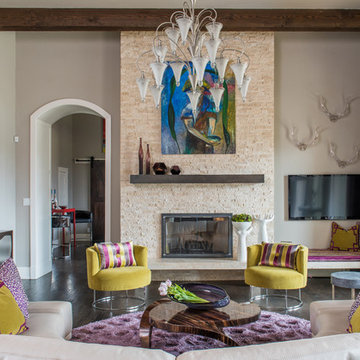
This modern living room brings many pieces and memories to the top. With the modern art on the fireplace and the color scheme of magenta and citrine, the homeowner felt right at home in their new space.
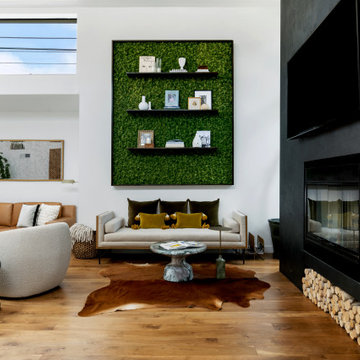
Mittelgroßes, Repräsentatives, Offenes Eklektisches Wohnzimmer mit bunten Wänden, braunem Holzboden, Gaskamin, Kaminumrandung aus Beton, TV-Wand und braunem Boden in Los Angeles
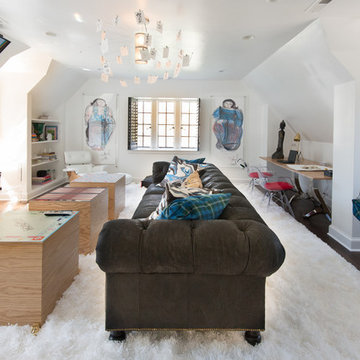
Furla Studio
Große, Abgetrennte Eklektische Bibliothek mit weißer Wandfarbe, dunklem Holzboden, Gaskamin, verputzter Kaminumrandung, TV-Wand und braunem Boden in Chicago
Große, Abgetrennte Eklektische Bibliothek mit weißer Wandfarbe, dunklem Holzboden, Gaskamin, verputzter Kaminumrandung, TV-Wand und braunem Boden in Chicago
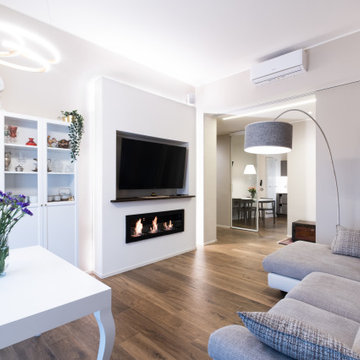
Kleines, Abgetrenntes Stilmix Wohnzimmer mit beiger Wandfarbe, Porzellan-Bodenfliesen, Gaskamin, verputzter Kaminumrandung und TV-Wand in Sonstige
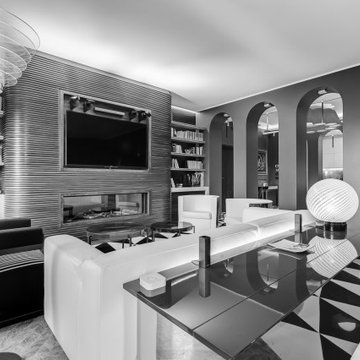
Soggiorno: boiserie in palissandro, camino a gas e TV 65". Pareti in grigio scuro al 6% di lucidità, finestre a profilo sottile, dalla grande capacit di isolamento acustico.
---
Living room: rosewood paneling, gas fireplace and 65 " TV. Dark gray walls (6% gloss), thin profile windows, providing high sound-insulation capacity.
---
Omaggio allo stile italiano degli anni Quaranta, sostenuto da impianti di alto livello.
---
A tribute to the Italian style of the Forties, supported by state-of-the-art tech systems.
---
Photographer: Luca Tranquilli
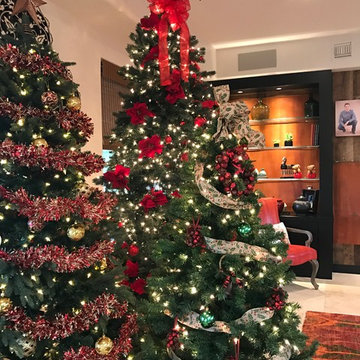
Großes, Abgetrenntes Stilmix Wohnzimmer mit gelber Wandfarbe, Kalkstein, Gaskamin, gefliester Kaminumrandung und TV-Wand in Phoenix
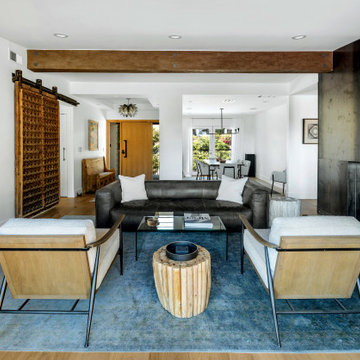
Repräsentatives, Offenes, Mittelgroßes Stilmix Wohnzimmer mit weißer Wandfarbe, hellem Holzboden, Gaskamin, Kaminumrandung aus Metall, beigem Boden und freigelegten Dachbalken in Los Angeles
Eklektische Wohnzimmer mit Gaskamin Ideen und Design
2
