Eklektische Wohnzimmer mit hellem Holzboden Ideen und Design
Suche verfeinern:
Budget
Sortieren nach:Heute beliebt
1 – 20 von 5.255 Fotos
1 von 3

photos: Kyle Born
Fernseherloses Eklektisches Wohnzimmer mit hellem Holzboden, Kamin und bunten Wänden in New York
Fernseherloses Eklektisches Wohnzimmer mit hellem Holzboden, Kamin und bunten Wänden in New York

Unique living room that combines modern and minimal approach with eclectic elements that bring character and natural warmth to the space. With its architectural rigor, the space features zellige tile fireplace, soft limewash plaster walls, and luxurious wool area rug to combine raw with refined, old with new, and timeless with a touch of spontaneity.
The space features painting by Milly Ristvedt, a chair by De La Espada upholstered in lush forest green velvet and an iconic iron floor lamp by Room Studio, all mixed with a carefully curated array of antique pieces and natural materials.
Our goal was to create an environment that would reflect the client's infinite affection for contemporary art while still being in tune with the Portuguese cultural heritage and the natural landscape the house is set in.
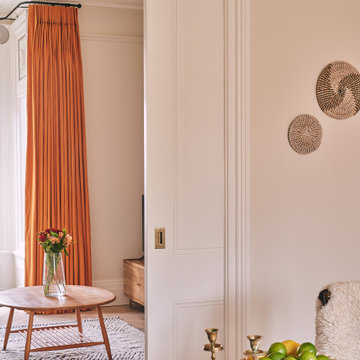
Mittelgroßes, Offenes Eklektisches Wohnzimmer mit weißer Wandfarbe, hellem Holzboden, Kaminofen, Kaminumrandung aus Stein und grauem Boden in West Midlands
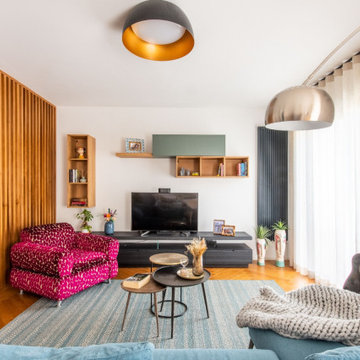
Mittelgroßes, Repräsentatives, Offenes Stilmix Wohnzimmer mit weißer Wandfarbe, hellem Holzboden und Multimediawand in Catania-Palermo
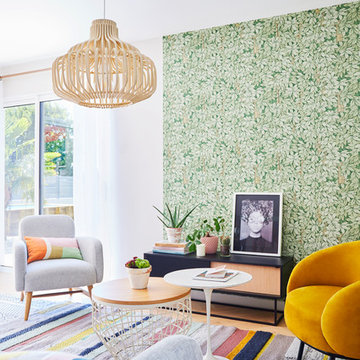
Aménagement et décoration d'une pièce de vie.
Mittelgroßes, Offenes, Fernseherloses Eklektisches Wohnzimmer ohne Kamin mit hellem Holzboden und bunten Wänden in Nantes
Mittelgroßes, Offenes, Fernseherloses Eklektisches Wohnzimmer ohne Kamin mit hellem Holzboden und bunten Wänden in Nantes
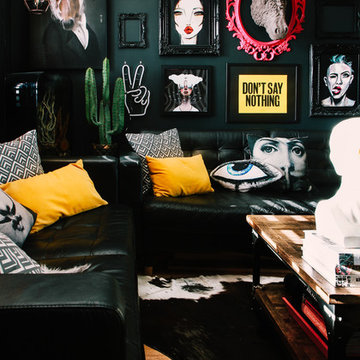
photo by @patirobins
Kleines, Abgetrenntes Eklektisches Wohnzimmer mit grüner Wandfarbe, hellem Holzboden und braunem Boden in Cardiff
Kleines, Abgetrenntes Eklektisches Wohnzimmer mit grüner Wandfarbe, hellem Holzboden und braunem Boden in Cardiff
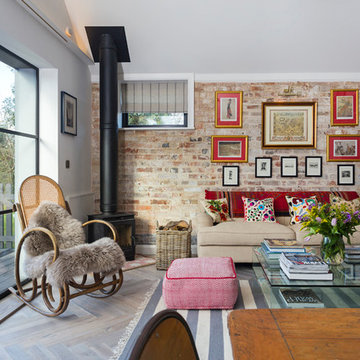
Richard Gadsby Photography
Offenes Eklektisches Wohnzimmer mit roter Wandfarbe, hellem Holzboden, Kaminofen, Kaminumrandung aus Metall und beigem Boden in Kent
Offenes Eklektisches Wohnzimmer mit roter Wandfarbe, hellem Holzboden, Kaminofen, Kaminumrandung aus Metall und beigem Boden in Kent

Mittelgroßes, Repräsentatives, Fernseherloses, Abgetrenntes Eklektisches Wohnzimmer ohne Kamin mit grüner Wandfarbe, beigem Boden und hellem Holzboden in Philadelphia
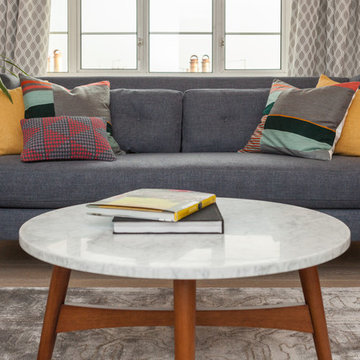
Mid Century Modern sofa and coffee table.
Großes, Repräsentatives, Abgetrenntes Stilmix Wohnzimmer mit grauer Wandfarbe, hellem Holzboden, Kamin, Kaminumrandung aus Stein, Multimediawand und braunem Boden in London
Großes, Repräsentatives, Abgetrenntes Stilmix Wohnzimmer mit grauer Wandfarbe, hellem Holzboden, Kamin, Kaminumrandung aus Stein, Multimediawand und braunem Boden in London
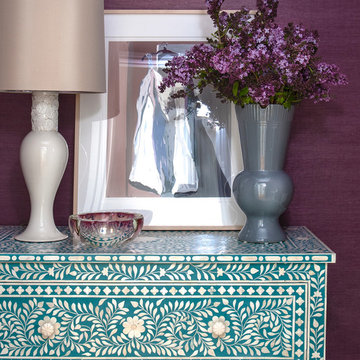
Mittelgroßes, Abgetrenntes Stilmix Wohnzimmer ohne Kamin mit weißer Wandfarbe und hellem Holzboden in Los Angeles
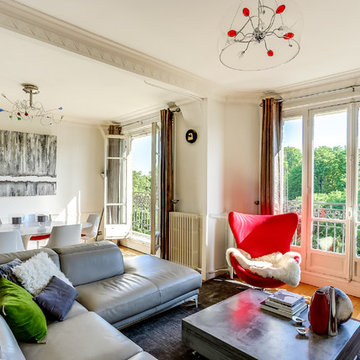
Offenes, Großes, Fernseherloses, Repräsentatives Stilmix Wohnzimmer ohne Kamin mit weißer Wandfarbe und hellem Holzboden in Paris
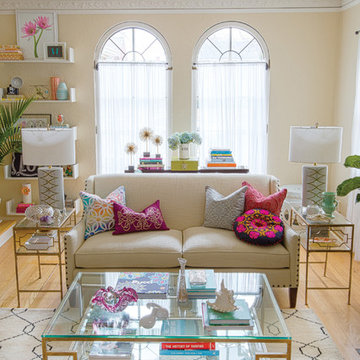
Interior Design & Styling by Pam Stasney
Photography by Matt Haas
Mittelgroßes, Offenes Stilmix Wohnzimmer mit beiger Wandfarbe und hellem Holzboden in Milwaukee
Mittelgroßes, Offenes Stilmix Wohnzimmer mit beiger Wandfarbe und hellem Holzboden in Milwaukee

A colorful living room and art wall
Kleines, Abgetrenntes Eklektisches Wohnzimmer mit weißer Wandfarbe und hellem Holzboden in Melbourne
Kleines, Abgetrenntes Eklektisches Wohnzimmer mit weißer Wandfarbe und hellem Holzboden in Melbourne
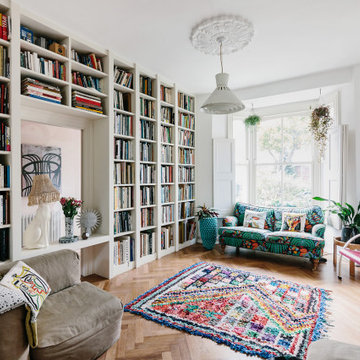
Stilmix Wohnzimmer mit weißer Wandfarbe, hellem Holzboden, Kamin und beigem Boden in London
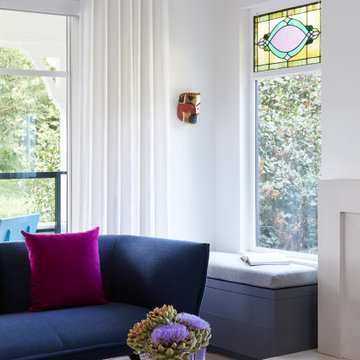
Mittelgroßes, Repräsentatives, Fernseherloses, Offenes Stilmix Wohnzimmer mit weißer Wandfarbe, hellem Holzboden, Kamin, Kaminumrandung aus Stein und beigem Boden in Vancouver
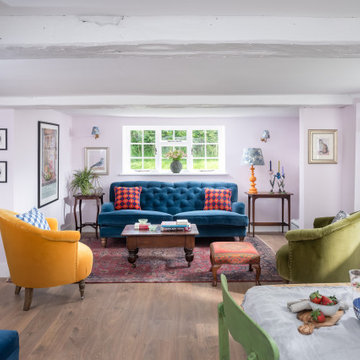
Mittelgroßes, Offenes Stilmix Wohnzimmer mit rosa Wandfarbe und hellem Holzboden in Kent

Anna Auzins is a Wimbledon based interior designer working across South West London, the home counties and beyond. She creates beautiful, considered interiors in collaboration with her clients and has an extensive network of trusted suppliers and reliable tradesmen.
Anna is a strong believer in the life-enhancing qualities of a well-designed living space. With her expert eye, she creates interiors that reflect the personalities of her clients but also work aesthetically and practically. Placing great emphasis on the client relationship, she invests time understanding their needs and desires, and gets a thrill out of interpreting and realising their ideas.
Comfort and colour are key elements in Anna’s designs – just take a look at her portfolio. She loves books and has a penchant for creating stylish but functional home studies and work spaces as well as fabulous libraries and garden studios. Bespoke joinery and furniture sourcing is a big part of her offering.
Bathrooms too are a passion and Anna has a way of injecting interest and character into a room which might seem to offer limited design possibilities.
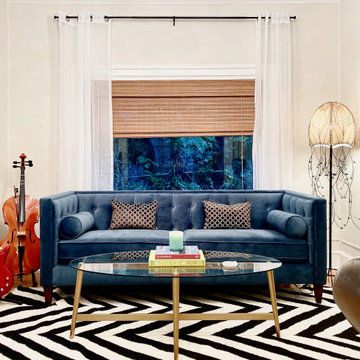
Mittelgroßes, Fernseherloses, Abgetrenntes Stilmix Wohnzimmer ohne Kamin mit weißer Wandfarbe, hellem Holzboden und beigem Boden in Tampa

The formal living area in this Brooklyn brownstone once had an awful marble fireplace surround that didn't properly reflect the home's provenance. Sheetrock was peeled back to reveal the exposed brick chimney, we sourced a new mantel with dental molding from architectural salvage, and completed the surround with green marble tiles in an offset pattern. The chairs are Mid-Century Modern style and the love seat is custom-made in gray leather. Custom bookshelves and lower storage cabinets were also installed, overseen by antiqued-brass picture lights.
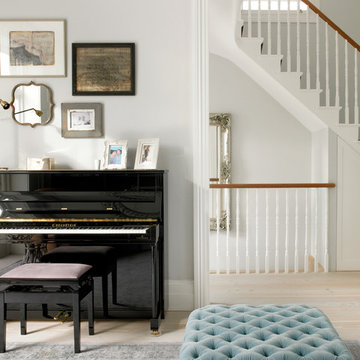
Photographer: Nick Smith
Großes, Repräsentatives, Abgetrenntes Eklektisches Wohnzimmer mit grauer Wandfarbe, hellem Holzboden und beigem Boden in London
Großes, Repräsentatives, Abgetrenntes Eklektisches Wohnzimmer mit grauer Wandfarbe, hellem Holzboden und beigem Boden in London
Eklektische Wohnzimmer mit hellem Holzboden Ideen und Design
1