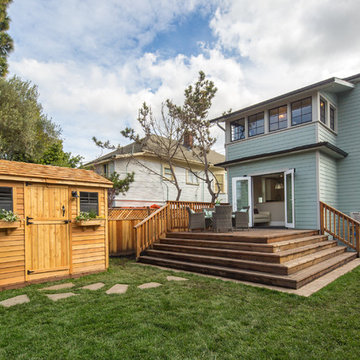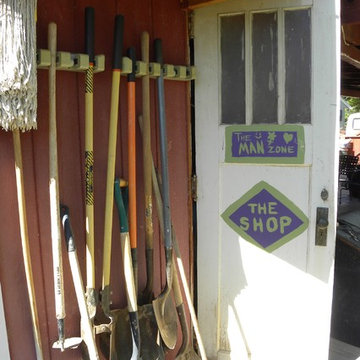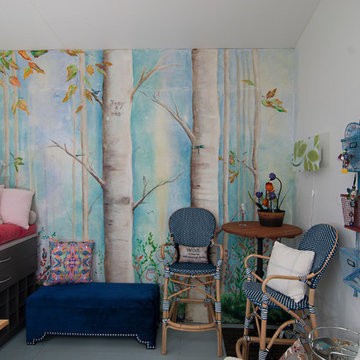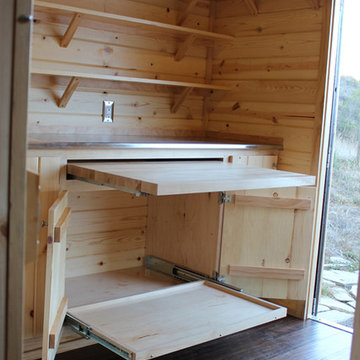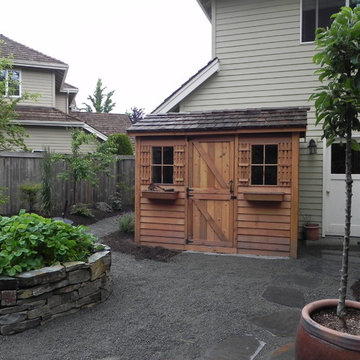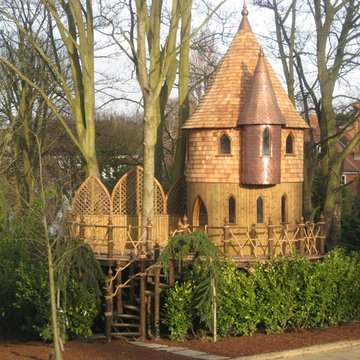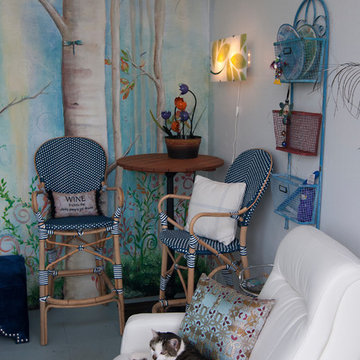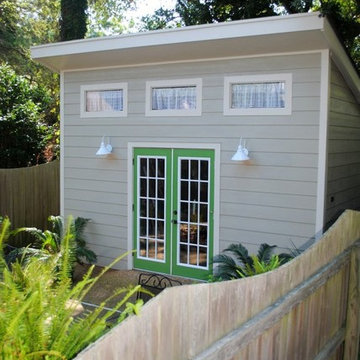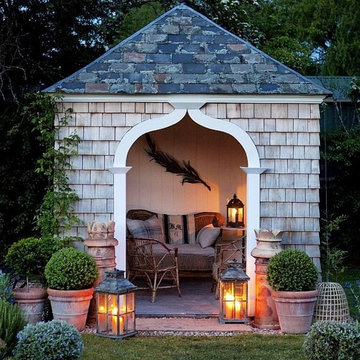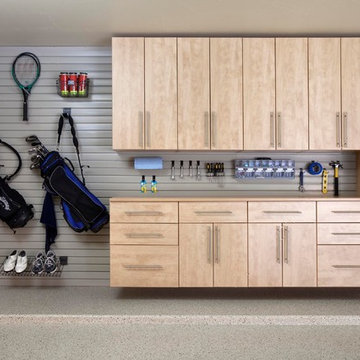Eklektisches Gartenhaus Ideen und Design
Suche verfeinern:
Budget
Sortieren nach:Heute beliebt
161 – 180 von 910 Fotos
1 von 2
Finden Sie den richtigen Experten für Ihr Projekt
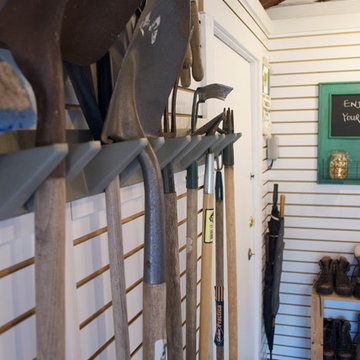
This space was transformed from being a dark storage dumping ground, to a multi-use, super organized + functional dream space.
Stilmix Gartenhaus in Vancouver
Stilmix Gartenhaus in Vancouver
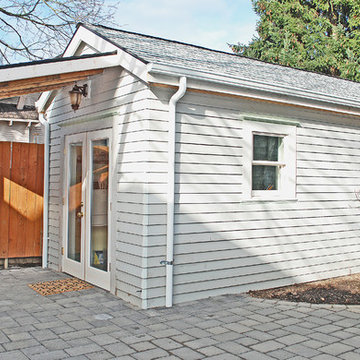
The exterior of hair salon studio.
Freistehendes, Kleines Stilmix Gartenhaus als Arbeitsplatz, Studio oder Werkraum in Portland
Freistehendes, Kleines Stilmix Gartenhaus als Arbeitsplatz, Studio oder Werkraum in Portland
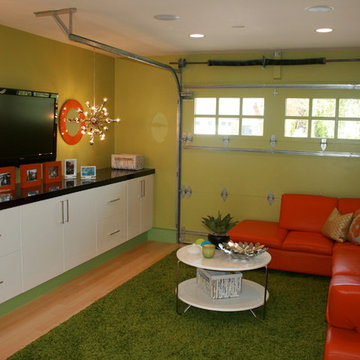
This space has been featured in design magazines and websites for it's unique use and style. This client decided to convert their 3rd car garage into a mod teenage hangout; complete with retro wallpaper, mini eat-in kitchen, vending machine, flat screen, karaoke, video games and more. What fun!
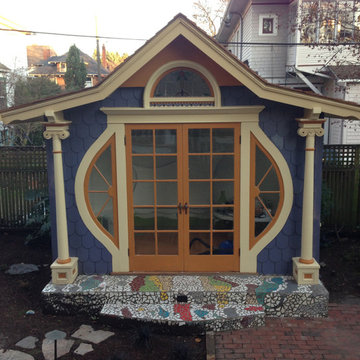
Bright colors and curved accents invite you into enjoy the garden in any weather. The spherical colums with curved tops, plus all windows and doors were old architectural pieces available locally in Portland, Oregon.
To create curved windows in a narrow space, eyebrow windows were installed vertically.
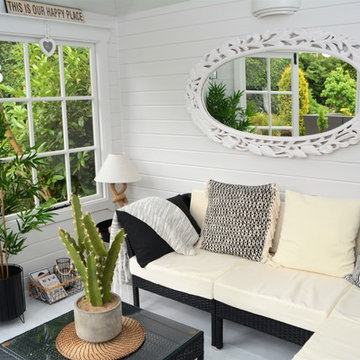
lisa durkin -
New Summerhouse Interior
Freistehendes, Kleines Stilmix Gartenhaus als Arbeitsplatz, Studio oder Werkraum in Manchester
Freistehendes, Kleines Stilmix Gartenhaus als Arbeitsplatz, Studio oder Werkraum in Manchester
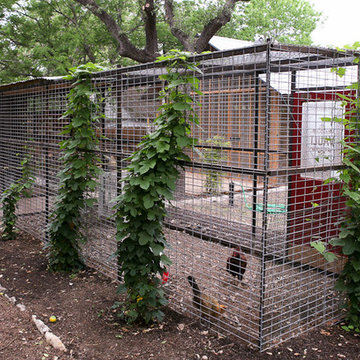
Jack Sanders of Design Build Adventure http://www.designbuildadventure.com/ approached Moontower with a vision of a place for a friend of a friend to convert their old garage to a banjo pickin' porch -- a space to hang out in a backyard, a celebration of an existing garage built with cedar posts and a stout but DIY 1950's concrete floor -- it needed to be: open air and bug proof, and an inviting place to pick on a banjo and invite blue grass fans to jam or listen, tell stories and sweat in peace. And so began this Moontower Design Build Adventure collaboration. Using a simple material palet of cedar and corrugated metal, this screened in porch is rustic yet clean and provides a welcoming venue for listening to good music with friends!
Photography by Courtney Sames http://www.courtneysames.com/
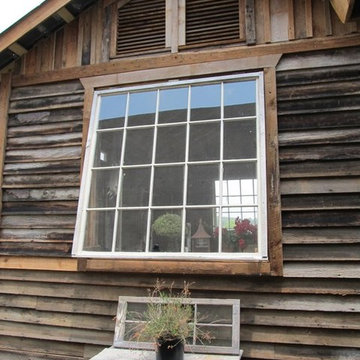
With skilled carpenter Brian LeSage custom building the foundation, gable vents and all the other charming finishing details to completed perfection!
Stilmix Gartenhaus in Atlanta
Stilmix Gartenhaus in Atlanta
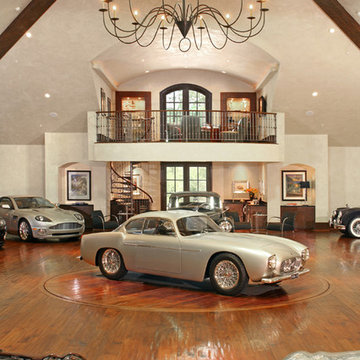
Diamond Plaster on Walls and Ceiling.
Designer: Garrity Design Group
Eklektisches Gartenhaus in Houston
Eklektisches Gartenhaus in Houston
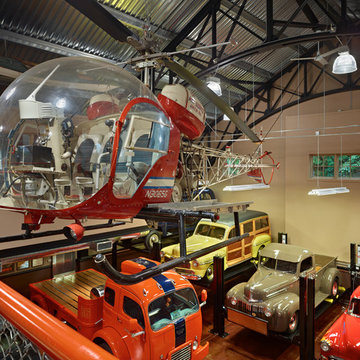
Ben Benschneider Photography (Interiors)
Tom Brown Photography (Exteriors)
Stilmix Gartenhaus in Seattle
Stilmix Gartenhaus in Seattle
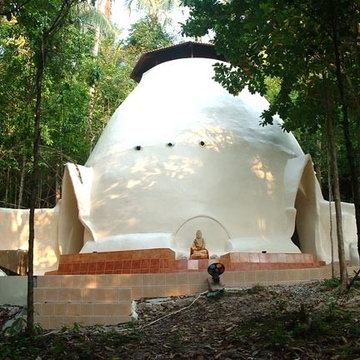
Scott Howard was the senior designer and builder on this project. This is the largest structure completed under Scott's leadership to date. This structure was completed during an 8-week workshop with over 20 participants. This catenary dome is over 23 ft x 23ft and one of the largest of its kind in the world. A crew of local Thai builders finished the dome with cement plaster and tile. The interior offers a rare acoustical experience because of its ability to focus echoes in the center of the space. The dome stands in tact at the Pyramid Yoga Center on Koh Phangan, Thailand.
Eklektisches Gartenhaus Ideen und Design
9
