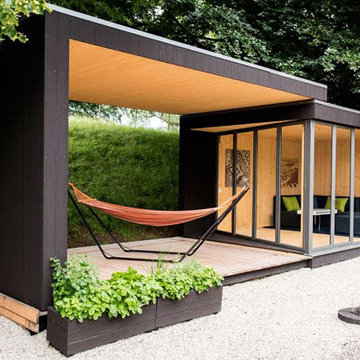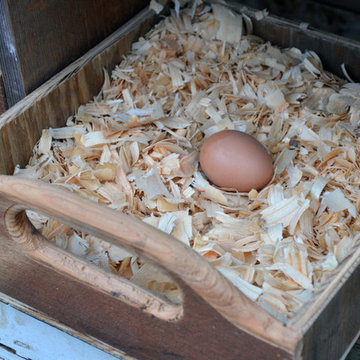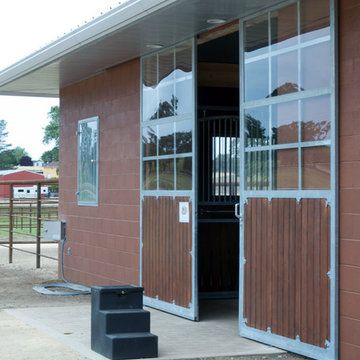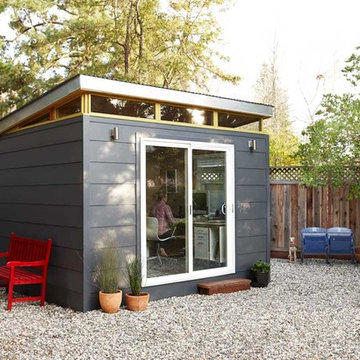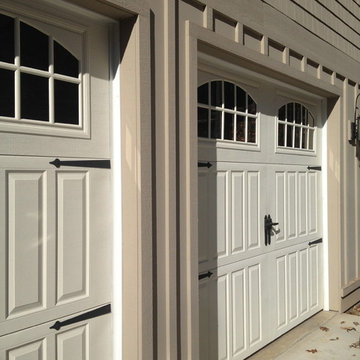Eklektisches Gartenhaus Ideen und Design
Suche verfeinern:
Budget
Sortieren nach:Heute beliebt
81 – 100 von 910 Fotos
1 von 2

Jack Sanders of Design Build Adventure http://www.designbuildadventure.com/ approached Moontower with a vision of a place for a friend of a friend to convert their old garage to a banjo pickin' porch -- a space to hang out in a backyard, a celebration of an existing garage built with cedar posts and a stout but DIY 1950's concrete floor -- it needed to be: open air and bug proof, and an inviting place to pick on a banjo and invite blue grass fans to jam or listen, tell stories and sweat in peace. And so began this Moontower Design Build Adventure collaboration. Using a simple material palet of cedar and corrugated metal, this screened in porch is rustic yet clean and provides a welcoming venue for listening to good music with friends!
Photography by Courtney Sames http://www.courtneysames.com/
Finden Sie den richtigen Experten für Ihr Projekt
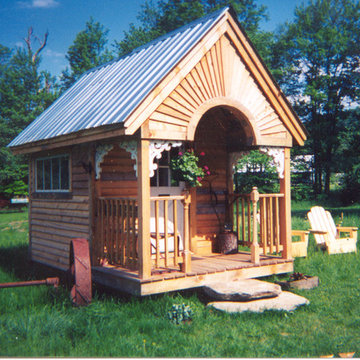
The Victorian was a popular older design, now evolved into our Garden Shed, or Nook design. Available in many sizes, as shed kits, diy garden shed plans, or as fully assembled buildings that are road legal for trailers, this design fits many needs.
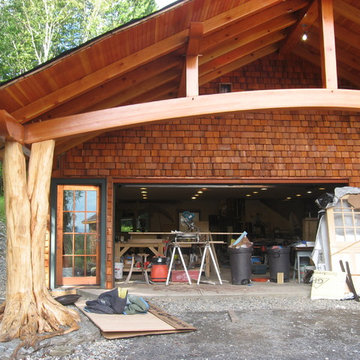
The Middlesex Timber Frame Carport features a locally-harvested maple tree, in the round, scribed to a stone as the corner post. Traditionally-joined to the top branches of this is a custom-curved tie beam that defines the entrance.
Photos by Ace McArleton
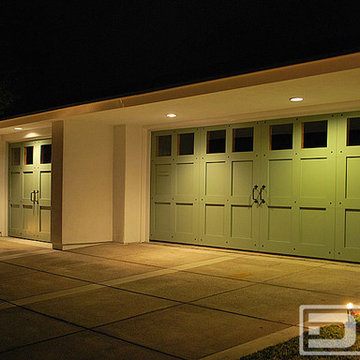
Dynamic Garage Door has revolutionized, designed & crafted custom wood garage doors in Orange County for many years now. Through our experience we've worked together with highly recognized custom home builders in the Los Angeles and Orange County areas. Custom home builders in California who erect some of the most prominent living quarters for the rich and famous alike. The state of California - no doubt - offers some of the most expensive pieces of real estate including Beverly Hills and areas surrounding urban Los Angeles. As a custom garage door design and manufacturing firm, we have created highly-acclaimed architectural garage door designs that are eco-friendly yet quite appealing! Los Angeles and Orange County architects, designers and contractors have slowly changed their design trends to, random slatted plank designs, natural tone coloration and, of course, eco-friendly, sustainable, renewable garage door construction materials. Although Orange County and Los Angeles have typically called for traditional designed architecture, the fact is that in present day the design trend is changing and becoming far more diverse challenging even the most seasoned garage door industry companies and separating the extraordinary design and manufacturing garage door companies from the ordinary! With the growing demand in unique architectural design and highly discerning homeowners, architects and custom home builders, Dynamic Garage Door has proven to provoke architectural envy among the rest.
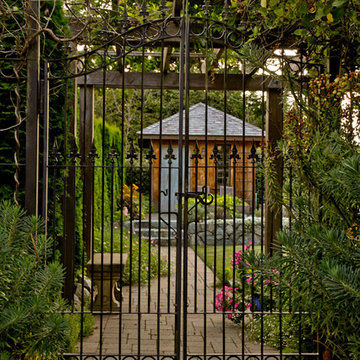
Wrought iron gate keeps the deer out of the back yard and sets up a gorgeous view of the garden shed and raised vegetable garden.
Freistehender, Mittelgroßer Eklektischer Geräteschuppen in Vancouver
Freistehender, Mittelgroßer Eklektischer Geräteschuppen in Vancouver
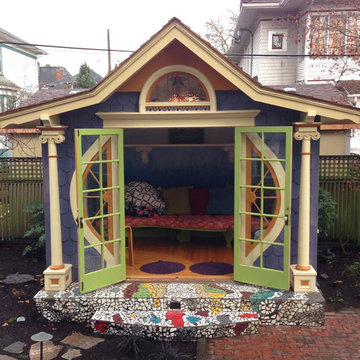
Salvage French doors open out to conserve floor space and connect room to the rest of the patio.
Eklektisches Gartenhaus in Portland
Eklektisches Gartenhaus in Portland
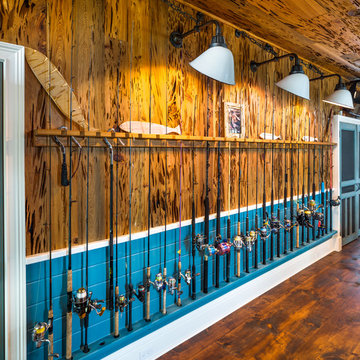
Jimmy White Photography
Eklektisches Gartenhaus als Arbeitsplatz, Studio oder Werkraum in Tampa
Eklektisches Gartenhaus als Arbeitsplatz, Studio oder Werkraum in Tampa
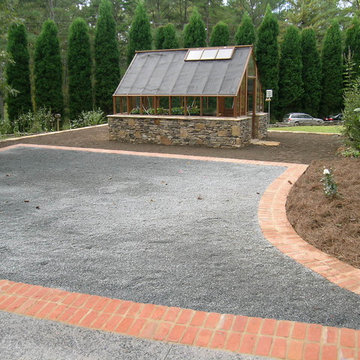
This was a neat job in it's scope. There was a nice Victorian style home sitting on lots of land but no landscape or usable space to speak of. We created separate spaces, including a vanishing edge natural feeling pool and built in spa. A cascading water feature linking an outdoor fireplace and built in grill. We also did a low maintenance driveway using an exposed aggregate, gray stained concrete with grass strip. The client supplied a greenhouse which we created a stone based and outdoor garden area for. It was all very natural and flowing. This garden was featured on HGTV's Ground Breaker Series. Mark Schisler, Legacy Landscapes, Inc.
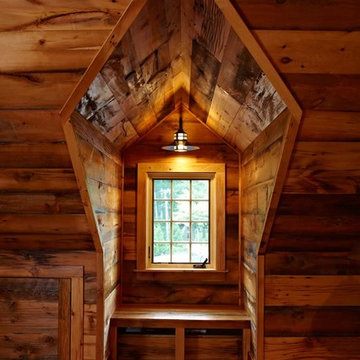
Ultimate man cave and sports car showcase. Photos by Paul Johnson
Stilmix Gartenhaus in New York
Stilmix Gartenhaus in New York
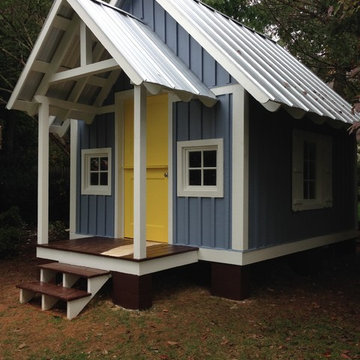
Mittelgroßes, Freistehendes Eklektisches Gartenhaus als Arbeitsplatz, Studio oder Werkraum in Charlotte
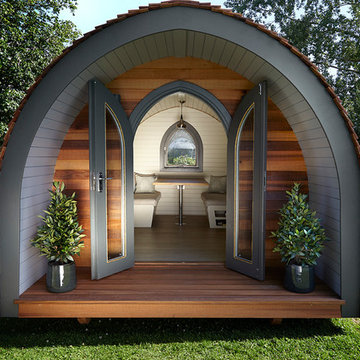
This is a design project completed for Garden Hideouts (www.gardenhideouts.co.uk) where we designed the new Retreat Pod. This one contains a small kitchen area and dining area which can convert to double bed. Other designs include playrooms, offices, treatment rooms and hobby rooms.
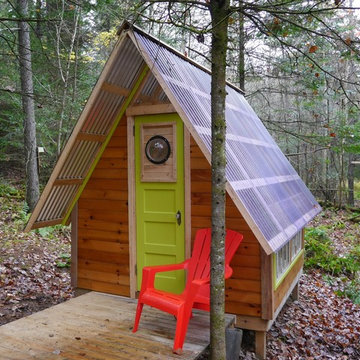
Built by Deek Diedricksen utilizes Tuftex corrugated building panels.
Freistehendes Stilmix Gartenhaus in Washington, D.C.
Freistehendes Stilmix Gartenhaus in Washington, D.C.
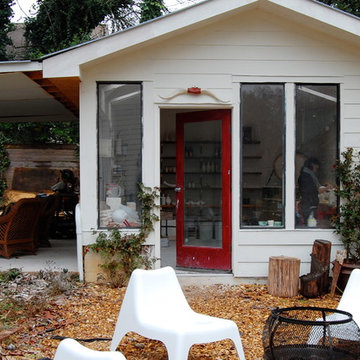
Photo: Corynne Pless © 2013 Houzz
http://www.houzz.com/ideabooks/20845382/list/Studio-Tour--From-Old-Shed-to-Sunny-Ceramics-Workshop
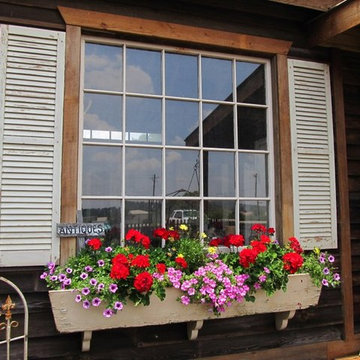
The shed overlooks our new large garden area, and an adorable picket fence surrounds all.
Eklektisches Gartenhaus in Atlanta
Eklektisches Gartenhaus in Atlanta
Eklektisches Gartenhaus Ideen und Design
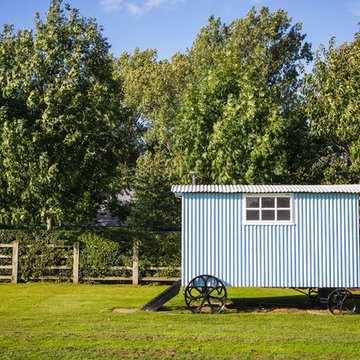
Barnes Walker Ltd
Kleines Eklektisches Gartenhaus in Manchester
Kleines Eklektisches Gartenhaus in Manchester
5
