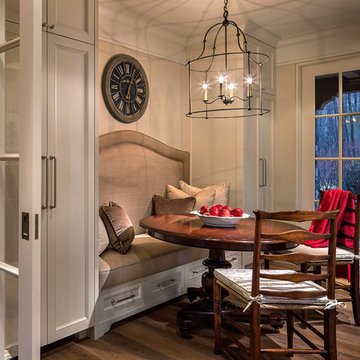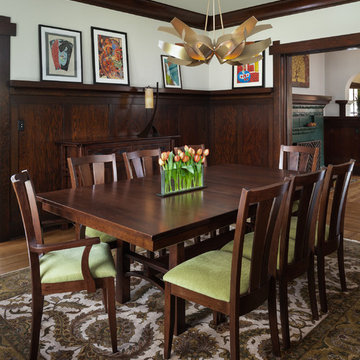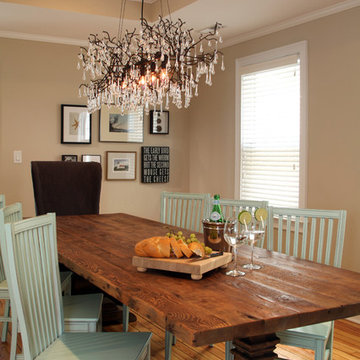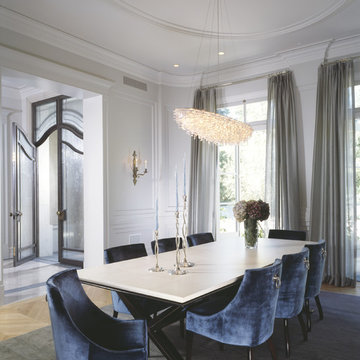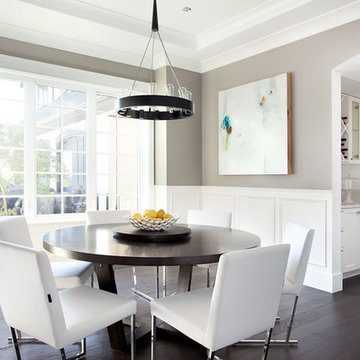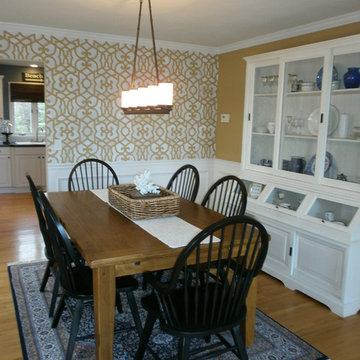Esszimmer Ideen und Design
Suche verfeinern:
Budget
Sortieren nach:Heute beliebt
121 – 140 von 1.166 Fotos
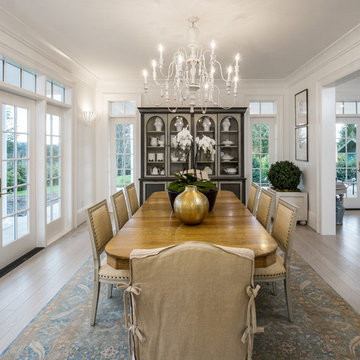
Designed by Rod Graham and Gilyn McKelligon. Photo by KuDa Photography
Klassisches Esszimmer ohne Kamin mit weißer Wandfarbe in Portland
Klassisches Esszimmer ohne Kamin mit weißer Wandfarbe in Portland
Finden Sie den richtigen Experten für Ihr Projekt
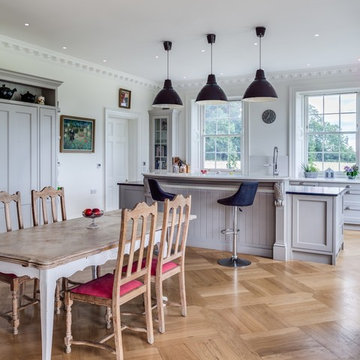
Simon Maxwell
Offenes, Großes Klassisches Esszimmer mit weißer Wandfarbe und hellem Holzboden in Sonstige
Offenes, Großes Klassisches Esszimmer mit weißer Wandfarbe und hellem Holzboden in Sonstige
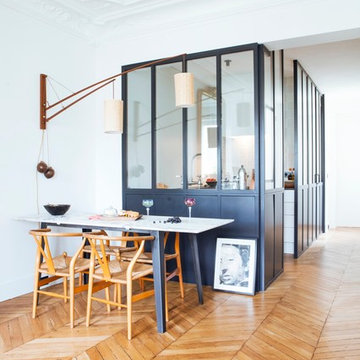
Athos Burez
Offenes, Mittelgroßes Modernes Esszimmer ohne Kamin mit weißer Wandfarbe und braunem Holzboden in Paris
Offenes, Mittelgroßes Modernes Esszimmer ohne Kamin mit weißer Wandfarbe und braunem Holzboden in Paris
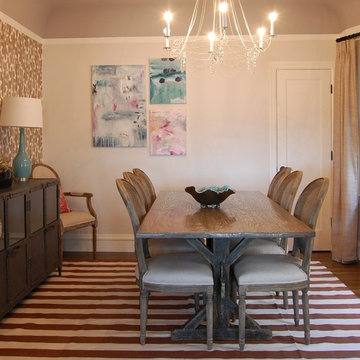
Typical San Franciscan dining room transformed for a young hip modern family. Elegant yet useful pieces, a fun palette and textures have invited the owners to finally begin using a room that used to be completely forgotten.
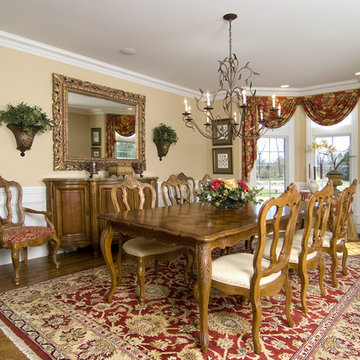
Klassisches Esszimmer mit beiger Wandfarbe und dunklem Holzboden in Newark
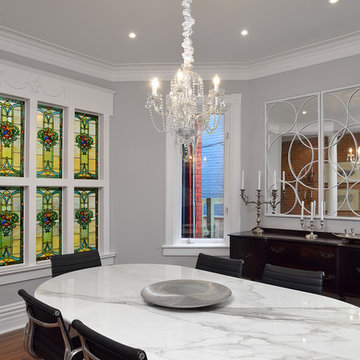
Arnal Photography
This homeowner renovated semi-detached home in Toronto is one of those rare spaces I recently photographed for a realtor friend. From what the homeowner has told me, the stained glass and light fixtures were with the house… in the attic… when they purchased it. Over a period of years they removed plaster, revealing the brick behind it, closed in the wall between the dining room and the living room (which had been opened by a previous owner) using the stained glass panels. The interesting thing was that the stained glass panels were all slightly different sizes, so their treatment in mounting them had to be especially careful.
They also paid particular attention to maintaining the heritage look of the space while upgrading utilities and adding their own more modern touches. The eclectic blend just adds to the charm of the home. Not afraid of bright colour, the daughter’s room is a shocking shade of orange, but somehow, it works!
Unfortunately, being the photographer, I have little information on sourcing aside from knowing that the kitchen is from Ikea. That said, I think this is a space that holds inspiration beyond the imagination!
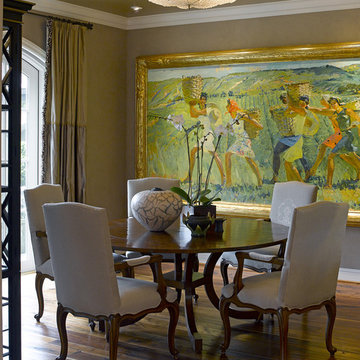
Photography: Ken Gutmaker
Klassisches Esszimmer mit beiger Wandfarbe und dunklem Holzboden in San Francisco
Klassisches Esszimmer mit beiger Wandfarbe und dunklem Holzboden in San Francisco
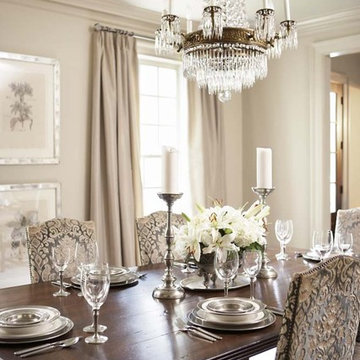
Home to a family of five, this lovely home features an incredible kitchen with a brick archway, custom cabinetry, Wolf and Sub-Zero professional appliances, and Waterworks tile. Heart of pine floors and antique lighting are throughout.
The master bedroom has a gorgeous bed with nickel trim and is marked by a collection of photos of the family. The master bath includes Rohl fixtures, honed travertine countertops, and subway tile.
Rachael Boling Photography
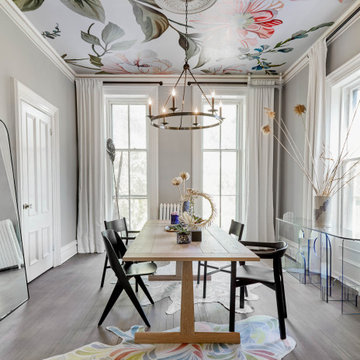
Most design showhouses are properties for sale, and each designer creates a space for viewing. It’s a great way to market the property and the designer. However, the Kingston Design Showhouse in the Fall of 2019 was at Historic Wiltyck House in Kingston, New York, that's partially used as an Airbnb and home for the owners. The room I designed is the homeowner's private dining room; therefore, we took their taste and needs into account, especially on architectural decisions.
The overall style is a mixture of modern and traditional, feminine and masculine, and moody and bright, lots of depth but not overwhelming. The architecture serves as a canvas for the furniture showcased during the exhibit and then the homeowner's furniture that will occupy the space afterward. Small details such as replacing or refinishing the doorknobs, replacing the switches and outlets were not forgotten. Then more significant details such as the wallpapered ceiling, new ceiling medallion, and light fixture make a tremendous impact on the space. The wall paint is neutral enough but adds depth with its medium tone gray. Then we added a white border and mauve painted trim as an interpretation of the crown molding that's missing.
During the exhibit, we had local makers from the Hudson Valley well represented through furniture, accessories, art, and floral arrangements. All are makers that I love and want to share with you; without them, the room wouldn’t be as lovely as it is.
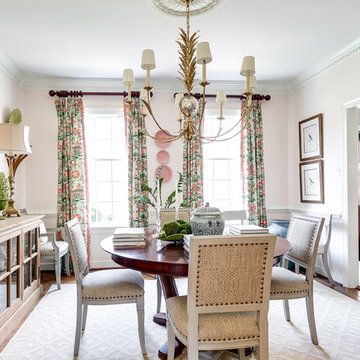
Geschlossenes Klassisches Esszimmer ohne Kamin mit rosa Wandfarbe und dunklem Holzboden in Richmond
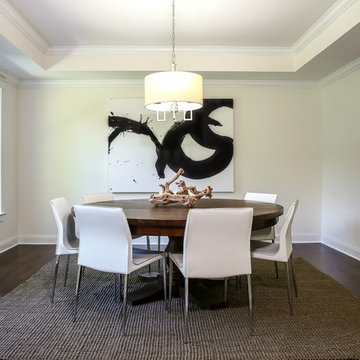
Geschlossenes Klassisches Esszimmer mit beiger Wandfarbe, dunklem Holzboden und braunem Boden in New York
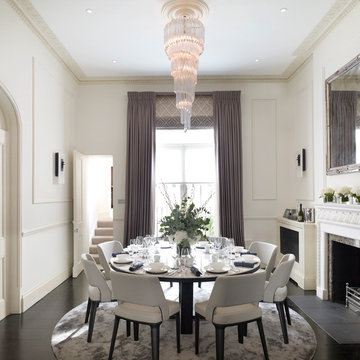
Klassisches Esszimmer mit weißer Wandfarbe, dunklem Holzboden, Kamin und Kaminumrandung aus Stein in London
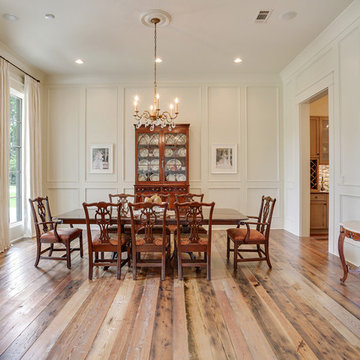
Klassisches Esszimmer ohne Kamin mit weißer Wandfarbe und braunem Holzboden in New Orleans
Esszimmer Ideen und Design
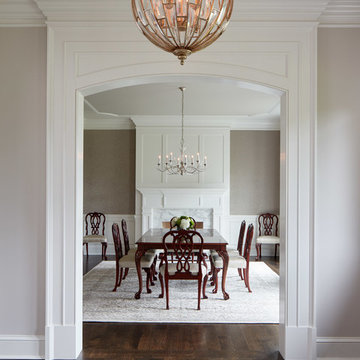
Reynolds Cabinetry and Millwork -- Photography by Nathan Kirkman
Klassisches Esszimmer mit dunklem Holzboden, grauer Wandfarbe und Kamin in Chicago
Klassisches Esszimmer mit dunklem Holzboden, grauer Wandfarbe und Kamin in Chicago
7
