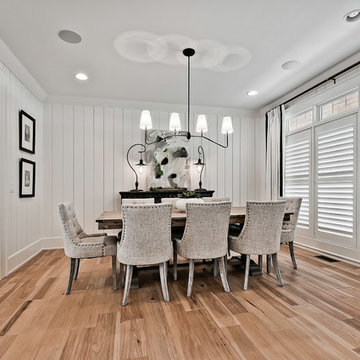Esszimmer mit braunem Holzboden Ideen und Design
Suche verfeinern:
Budget
Sortieren nach:Heute beliebt
3581 – 3600 von 74.673 Fotos
1 von 3
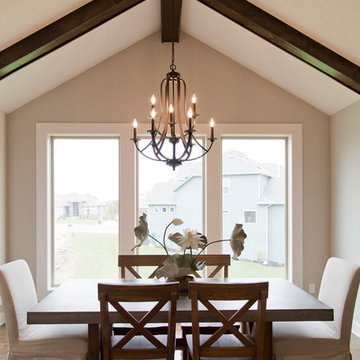
Offenes, Großes Landhaus Esszimmer mit beiger Wandfarbe, braunem Holzboden und braunem Boden in Kansas City
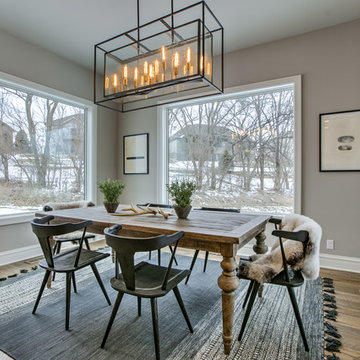
Geschlossenes, Mittelgroßes Landhausstil Esszimmer mit grauer Wandfarbe, braunem Holzboden und braunem Boden in Omaha
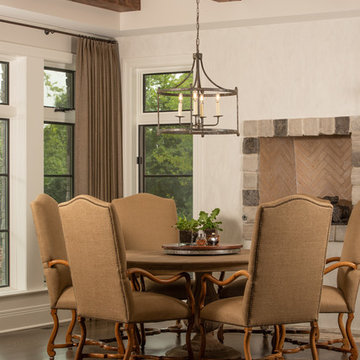
Family dining area with built-in wall fireplace, exposed beams in the ceiling and entry into the sunroom
Geschlossenes, Großes Klassisches Esszimmer ohne Kamin mit brauner Wandfarbe, braunem Holzboden, Kaminumrandung aus Stein und braunem Boden in Chicago
Geschlossenes, Großes Klassisches Esszimmer ohne Kamin mit brauner Wandfarbe, braunem Holzboden, Kaminumrandung aus Stein und braunem Boden in Chicago
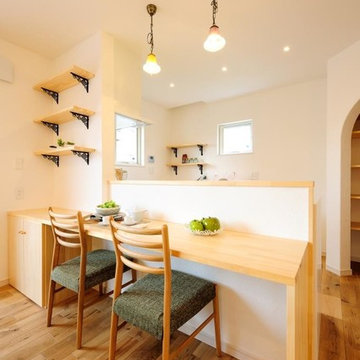
Offenes Asiatisches Esszimmer ohne Kamin mit weißer Wandfarbe, braunem Holzboden und braunem Boden in Sonstige
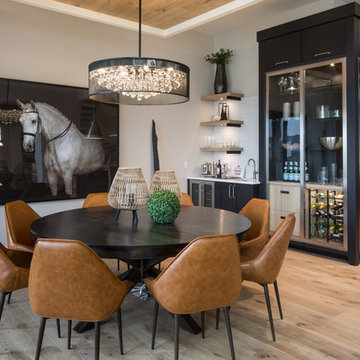
Adrian Shellard Photography
Große Country Wohnküche mit weißer Wandfarbe, braunem Holzboden und braunem Boden in Calgary
Große Country Wohnküche mit weißer Wandfarbe, braunem Holzboden und braunem Boden in Calgary
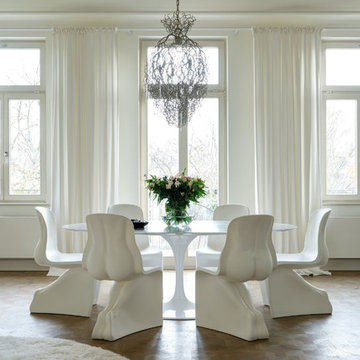
Cora Apartments
Geschlossenes, Mittelgroßes Modernes Esszimmer ohne Kamin mit weißer Wandfarbe, braunem Holzboden und beigem Boden in Berlin
Geschlossenes, Mittelgroßes Modernes Esszimmer ohne Kamin mit weißer Wandfarbe, braunem Holzboden und beigem Boden in Berlin
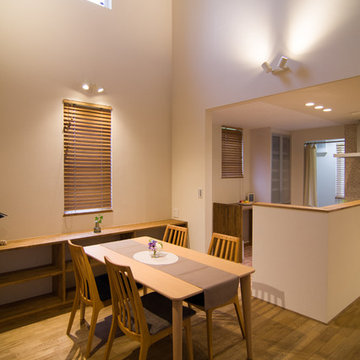
大きな吹抜けのダイニングです。伸びやかな空間の下、ちょっとしたお店のダイニングのような贅沢な気分になりますね。
Offenes Modernes Esszimmer mit weißer Wandfarbe, braunem Holzboden und braunem Boden in Sonstige
Offenes Modernes Esszimmer mit weißer Wandfarbe, braunem Holzboden und braunem Boden in Sonstige
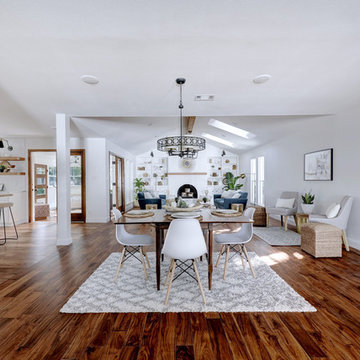
Contemporary whole-house remodel by Melisa Clement Designs
Offenes Landhaus Esszimmer mit weißer Wandfarbe, braunem Holzboden und braunem Boden in Austin
Offenes Landhaus Esszimmer mit weißer Wandfarbe, braunem Holzboden und braunem Boden in Austin
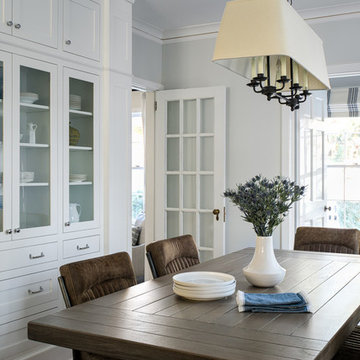
Photo: Garey Gomez
Kleine Klassische Wohnküche mit braunem Holzboden und blauer Wandfarbe in Atlanta
Kleine Klassische Wohnküche mit braunem Holzboden und blauer Wandfarbe in Atlanta
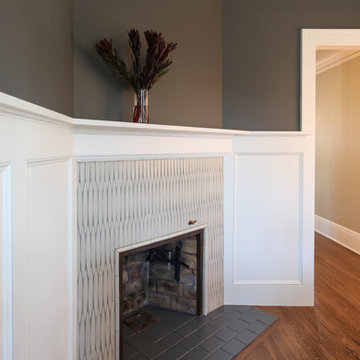
Jenna & Lauren Weiler
Geschlossenes, Mittelgroßes Klassisches Esszimmer mit grauer Wandfarbe, braunem Holzboden, Eckkamin, gefliester Kaminumrandung und braunem Boden in Minneapolis
Geschlossenes, Mittelgroßes Klassisches Esszimmer mit grauer Wandfarbe, braunem Holzboden, Eckkamin, gefliester Kaminumrandung und braunem Boden in Minneapolis
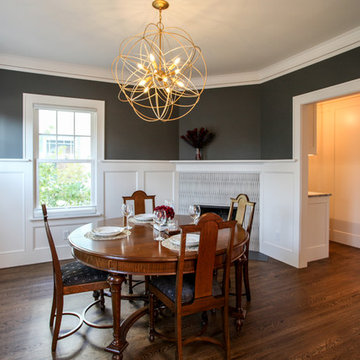
Jenna & Lauren Weiler
Geschlossenes, Mittelgroßes Klassisches Esszimmer mit braunem Holzboden, Eckkamin, gefliester Kaminumrandung, braunem Boden und grauer Wandfarbe in Minneapolis
Geschlossenes, Mittelgroßes Klassisches Esszimmer mit braunem Holzboden, Eckkamin, gefliester Kaminumrandung, braunem Boden und grauer Wandfarbe in Minneapolis
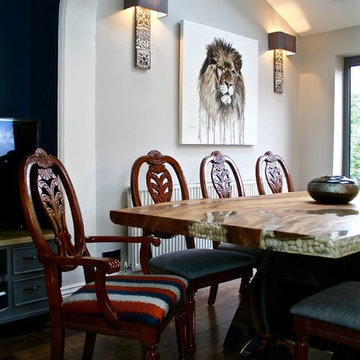
The large open plan had three areas, the final one being a dining area. The client was keen to have a 'living edge' dining table, so we commissioned this one from Charlesworthy. The client got to choose their piece of wood from a selection and then received updates as it was transformed into this unique piece. They also re-upholstered some traditional chairs so that they had the old with the new.
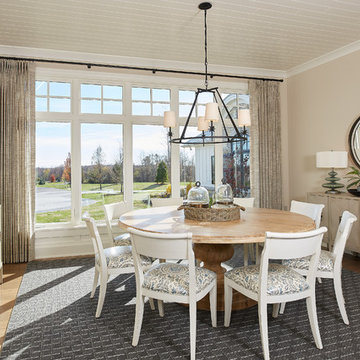
Photographer: Ashley Avila Photography
Builder: Colonial Builders - Tim Schollart
Interior Designer: Laura Davidson
This large estate house was carefully crafted to compliment the rolling hillsides of the Midwest. Horizontal board & batten facades are sheltered by long runs of hipped roofs and are divided down the middle by the homes singular gabled wall. At the foyer, this gable takes the form of a classic three-part archway.
Going through the archway and into the interior, reveals a stunning see-through fireplace surround with raised natural stone hearth and rustic mantel beams. Subtle earth-toned wall colors, white trim, and natural wood floors serve as a perfect canvas to showcase patterned upholstery, black hardware, and colorful paintings. The kitchen and dining room occupies the space to the left of the foyer and living room and is connected to two garages through a more secluded mudroom and half bath. Off to the rear and adjacent to the kitchen is a screened porch that features a stone fireplace and stunning sunset views.
Occupying the space to the right of the living room and foyer is an understated master suite and spacious study featuring custom cabinets with diagonal bracing. The master bedroom’s en suite has a herringbone patterned marble floor, crisp white custom vanities, and access to a his and hers dressing area.
The four upstairs bedrooms are divided into pairs on either side of the living room balcony. Downstairs, the terraced landscaping exposes the family room and refreshment area to stunning views of the rear yard. The two remaining bedrooms in the lower level each have access to an en suite bathroom.
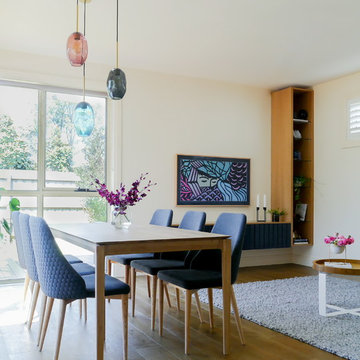
The Room Illuminated
Offenes Modernes Esszimmer mit beiger Wandfarbe, braunem Holzboden und braunem Boden in Melbourne
Offenes Modernes Esszimmer mit beiger Wandfarbe, braunem Holzboden und braunem Boden in Melbourne
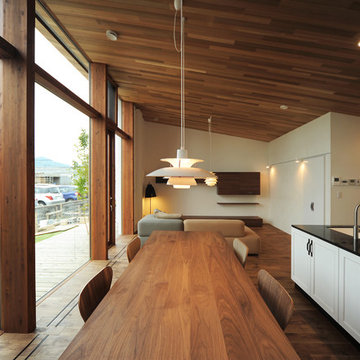
チャネルオリジナル株式会社
Offenes Asiatisches Esszimmer mit beiger Wandfarbe, braunem Holzboden und braunem Boden in Yokohama
Offenes Asiatisches Esszimmer mit beiger Wandfarbe, braunem Holzboden und braunem Boden in Yokohama
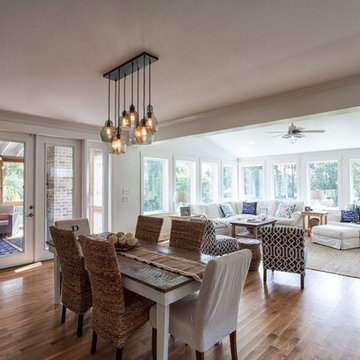
Offenes, Mittelgroßes Maritimes Esszimmer ohne Kamin mit weißer Wandfarbe, braunem Holzboden und braunem Boden in Sonstige
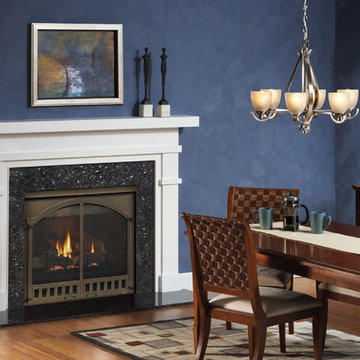
Geschlossenes, Mittelgroßes Klassisches Esszimmer mit blauer Wandfarbe, braunem Holzboden, Kamin, gefliester Kaminumrandung und braunem Boden in Boston
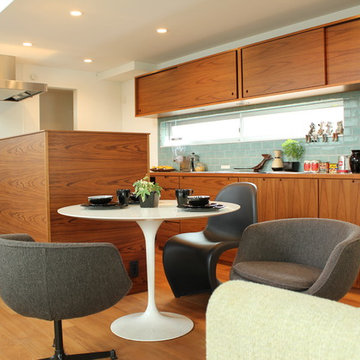
キッチン収納
チーク材を面材に使用し、手掛も全て扉に掘込みにして、どことなくヴィンテージ感のある収納にしています。
仕様 チーク板目突き板
金額 ¥920,000(施工費別途)
洗面カウンター収納
仕様 メラミン
金額 ¥350,000(水洗金具・施工費別途)
Offenes Skandinavisches Esszimmer mit weißer Wandfarbe, braunem Holzboden und braunem Boden in Sonstige
Offenes Skandinavisches Esszimmer mit weißer Wandfarbe, braunem Holzboden und braunem Boden in Sonstige

2-story addition to this historic 1894 Princess Anne Victorian. Family room, new full bath, relocated half bath, expanded kitchen and dining room, with Laundry, Master closet and bathroom above. Wrap-around porch with gazebo.
Photos by 12/12 Architects and Robert McKendrick Photography.
Esszimmer mit braunem Holzboden Ideen und Design
180
