Esszimmer mit freigelegten Dachbalken Ideen und Design
Suche verfeinern:
Budget
Sortieren nach:Heute beliebt
1 – 20 von 3.355 Fotos
1 von 2

One functional challenge was that the home did not have a pantry. MCM closets were historically smaller than the walk-in closets and pantries of today. So, we printed out the home’s floorplan and began sketching ideas. The breakfast area was quite large, and it backed up to the primary bath on one side and it also adjoined the main hallway. We decided to reconfigure the large breakfast area by making part of it into a new walk-in pantry. This gave us the extra space we needed to create a new main hallway, enough space for a spacious walk-in pantry, and finally, we had enough space remaining in the breakfast area to add a cozy built-in walnut dining bench. Above the new dining bench, we designed and incorporated a geometric walnut accent wall to add warmth and texture.
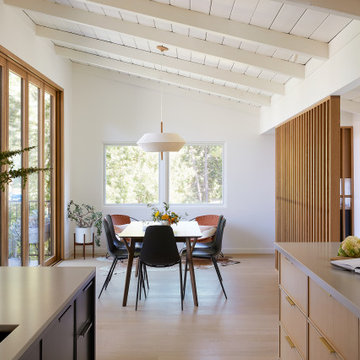
What started as a kitchen and two-bathroom remodel evolved into a full home renovation plus conversion of the downstairs unfinished basement into a permitted first story addition, complete with family room, guest suite, mudroom, and a new front entrance. We married the midcentury modern architecture with vintage, eclectic details and thoughtful materials.

Originally, the dining layout was too small for our clients needs. We reconfigured the space to allow for a larger dining table to entertain guests. Adding the layered lighting installation helped to define the longer space and bring organic flow and loose curves above the angular custom dining table. The door to the pantry is disguised by the wood paneling on the wall.

Rénovation complète de cet appartement plein de charme au coeur du 11ème arrondissement de Paris. Nous avons redessiné les espaces pour créer une chambre séparée, qui était autrefois une cuisine. Dans la grande pièce à vivre, parquet Versailles d'origine et poutres au plafond. Nous avons créé une grande cuisine intégrée au séjour / salle à manger. Côté ambiance, du béton ciré et des teintes bleu perle côtoient le charme de l'ancien pour donner du contraste et de la modernité à l'appartement.
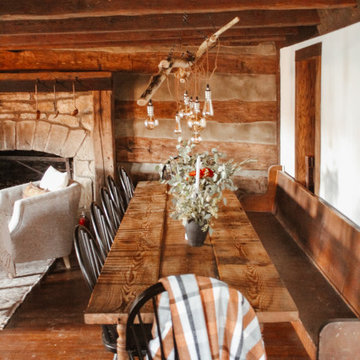
A 1791 settler cabin in Monroeville, PA. Additions and updates had been made over the years.
See before photos.
Landhausstil Wohnküche mit dunklem Holzboden, braunem Boden und freigelegten Dachbalken in Sonstige
Landhausstil Wohnküche mit dunklem Holzboden, braunem Boden und freigelegten Dachbalken in Sonstige

Design: Vernich Interiors
Photographer: Gieves Anderson
Offenes Klassisches Esszimmer mit weißer Wandfarbe, dunklem Holzboden, braunem Boden, freigelegten Dachbalken und gewölbter Decke in Nashville
Offenes Klassisches Esszimmer mit weißer Wandfarbe, dunklem Holzboden, braunem Boden, freigelegten Dachbalken und gewölbter Decke in Nashville
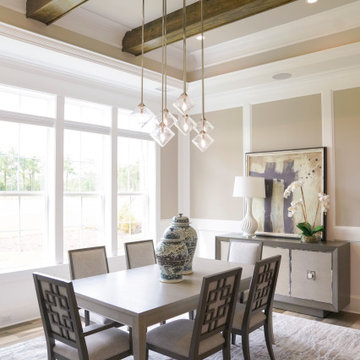
Klassisches Esszimmer mit beiger Wandfarbe, braunem Holzboden, braunem Boden, freigelegten Dachbalken und eingelassener Decke in Sonstige
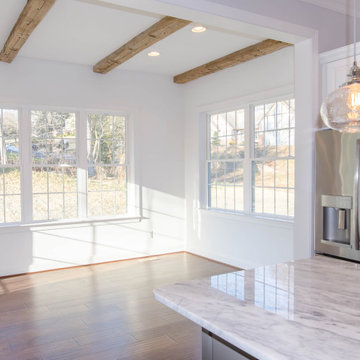
Klassische Frühstücksecke mit braunem Holzboden, braunem Boden und freigelegten Dachbalken in Baltimore
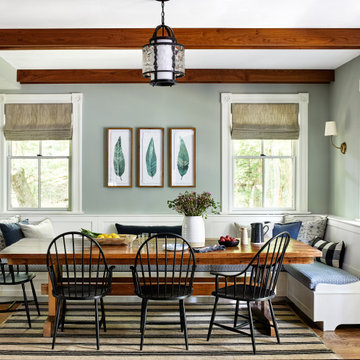
Landhaus Frühstücksecke mit grauer Wandfarbe, braunem Holzboden, braunem Boden und freigelegten Dachbalken in Washington, D.C.

Mediterranes Esszimmer mit weißer Wandfarbe, grauem Boden, freigelegten Dachbalken und gewölbter Decke in Los Angeles
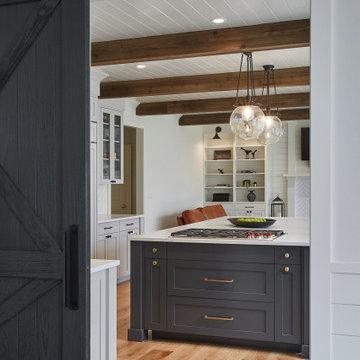
Mittelgroße Country Wohnküche mit weißer Wandfarbe, hellem Holzboden, freigelegten Dachbalken und Holzdielenwänden in Portland
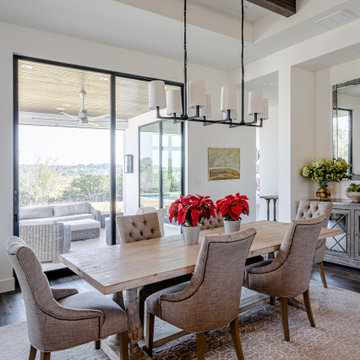
Mittelgroße Moderne Wohnküche mit weißer Wandfarbe, dunklem Holzboden, braunem Boden und freigelegten Dachbalken in Austin

Geschlossenes Klassisches Esszimmer ohne Kamin mit brauner Wandfarbe, braunem Holzboden, braunem Boden, freigelegten Dachbalken, Holzdielendecke, gewölbter Decke und Tapetenwänden in New York
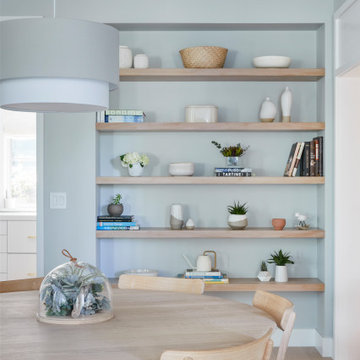
Skandinavisches Esszimmer mit blauer Wandfarbe, hellem Holzboden, beigem Boden und freigelegten Dachbalken in San Francisco
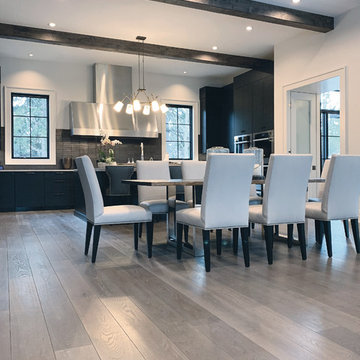
Always at the forefront of style, this Chicago Gold Coast home is no exception. Crisp lines accentuate the bold use of light and dark hues. The white cerused grey toned wood floor fortifies the contemporary impression. Floor: 7” wide-plank Vintage French Oak | Rustic Character | DutchHaus® Collection smooth surface | nano-beveled edge | color Rock | Matte Hardwax Oil. For more information please email us at: sales@signaturehardwoods.com
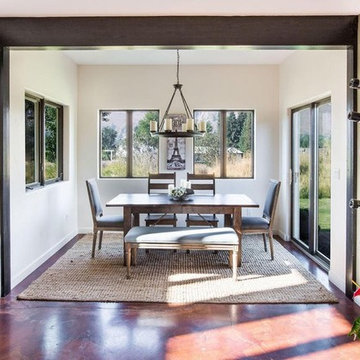
Warm farm style kitchen gives way to welcoming dining room with natural light and stained concrete floors.
Landhausstil Wohnküche mit weißer Wandfarbe, Betonboden, braunem Boden und freigelegten Dachbalken in Sonstige
Landhausstil Wohnküche mit weißer Wandfarbe, Betonboden, braunem Boden und freigelegten Dachbalken in Sonstige
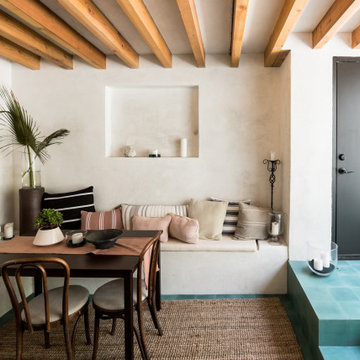
Mediterrane Frühstücksecke mit weißer Wandfarbe, blauem Boden und freigelegten Dachbalken in Los Angeles

Dining counter in Boston condo remodel. Light wood cabinets, white subway tile with dark grout, stainless steel appliances, white counter tops, custom interior steel window. Custom sideboard cabinets with white counters. Custom floating cabinets. White ceiling with light exposed beams.
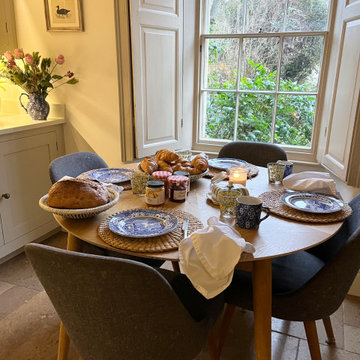
Mittelgroße Landhaus Wohnküche mit Kalkstein, beigem Boden und freigelegten Dachbalken in Gloucestershire

Kleine Eklektische Frühstücksecke mit beiger Wandfarbe, braunem Holzboden, Kaminofen, Kaminumrandung aus Backstein, braunem Boden und freigelegten Dachbalken in Cornwall
Esszimmer mit freigelegten Dachbalken Ideen und Design
1