Esszimmer mit Gaskamin Ideen und Design
Suche verfeinern:
Budget
Sortieren nach:Heute beliebt
201 – 220 von 2.039 Fotos
1 von 2

Kleine Moderne Wohnküche mit grauer Wandfarbe, hellem Holzboden, beigem Boden, Gaskamin und Kaminumrandung aus Stein in Denver
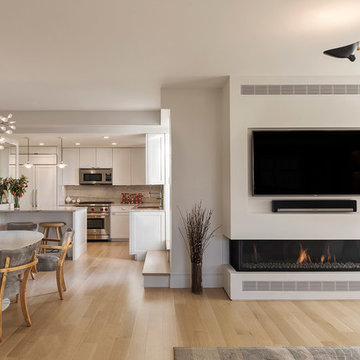
Mittelgroßes Klassisches Esszimmer mit weißer Wandfarbe, hellem Holzboden, Gaskamin und verputzter Kaminumrandung in New York
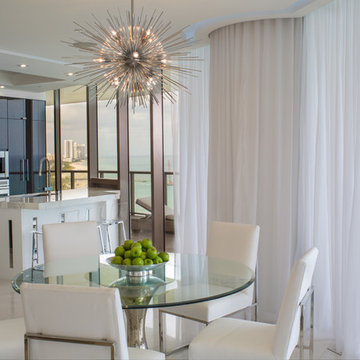
Mittelgroße Moderne Wohnküche mit Marmorboden, Gaskamin, Kaminumrandung aus Stein und weißem Boden in Miami
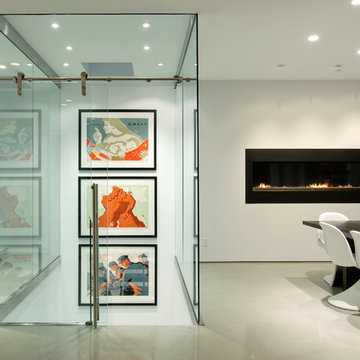
Aaron Leitz Fine Photography
Offenes Modernes Esszimmer mit weißer Wandfarbe, Gaskamin, Betonboden und Kaminumrandung aus Metall in Seattle
Offenes Modernes Esszimmer mit weißer Wandfarbe, Gaskamin, Betonboden und Kaminumrandung aus Metall in Seattle
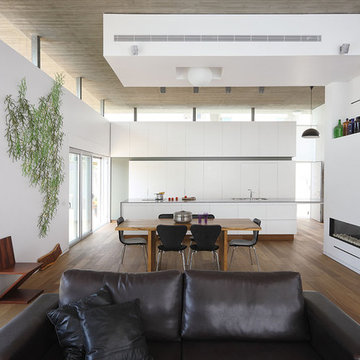
Offenes, Mittelgroßes Modernes Esszimmer mit weißer Wandfarbe, dunklem Holzboden, Gaskamin und verputzter Kaminumrandung in Sonstige
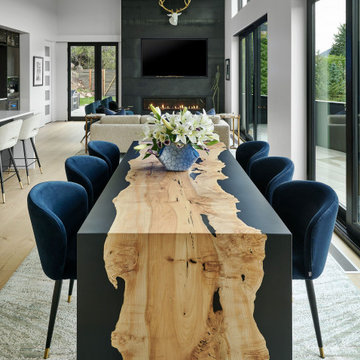
Modern dining table overlooking a kitchen and great room, with a roof deck and panoramic view.
Offenes, Mittelgroßes Modernes Esszimmer mit weißer Wandfarbe, hellem Holzboden, Gaskamin, Kaminumrandung aus Metall und braunem Boden in Denver
Offenes, Mittelgroßes Modernes Esszimmer mit weißer Wandfarbe, hellem Holzboden, Gaskamin, Kaminumrandung aus Metall und braunem Boden in Denver
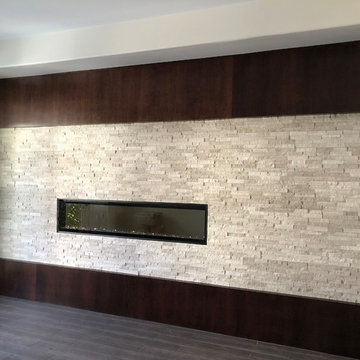
Custom espresso stained cherry wood panels complement the stacked stone surround of the Dimplex 72" electric linear fireplace. Wood plank porcelain tile flows throughout the home with the exception of the bedrooms and den. The interior of the home was painted in Origami White from Sherwin Williams.
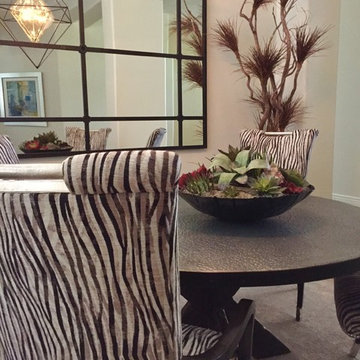
Open concept dining gives the homeowners and their guests a casual appreciation of the living space. The large wall mirror opens the space and resonates the art from adjacent walls. The metal trestle table base stands in sharp contract to the dressy dining chairs by Marge Carson.
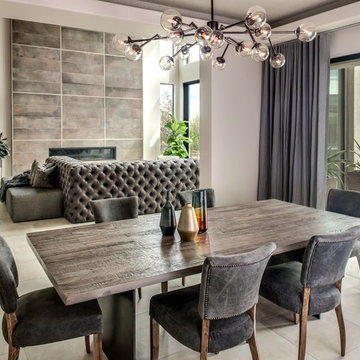
This 5687 sf home was a major renovation including significant modifications to exterior and interior structural components, walls and foundations. Included were the addition of several multi slide exterior doors, windows, new patio cover structure with master deck, climate controlled wine room, master bath steam shower, 4 new gas fireplace appliances and the center piece- a cantilever structural steel staircase with custom wood handrail and treads.
A complete demo down to drywall of all areas was performed excluding only the secondary baths, game room and laundry room where only the existing cabinets were kept and refinished. Some of the interior structural and partition walls were removed. All flooring, counter tops, shower walls, shower pans and tubs were removed and replaced.
New cabinets in kitchen and main bar by Mid Continent. All other cabinetry was custom fabricated and some existing cabinets refinished. Counter tops consist of Quartz, granite and marble. Flooring is porcelain tile and marble throughout. Wall surfaces are porcelain tile, natural stacked stone and custom wood throughout. All drywall surfaces are floated to smooth wall finish. Many electrical upgrades including LED recessed can lighting, LED strip lighting under cabinets and ceiling tray lighting throughout.
The front and rear yard was completely re landscaped including 2 gas fire features in the rear and a built in BBQ. The pool tile and plaster was refinished including all new concrete decking.
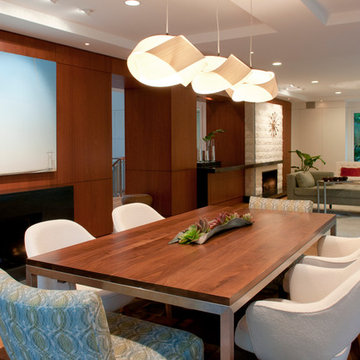
Offenes, Mittelgroßes Mid-Century Esszimmer mit weißer Wandfarbe, braunem Holzboden, Gaskamin und Kaminumrandung aus Holz in Boston
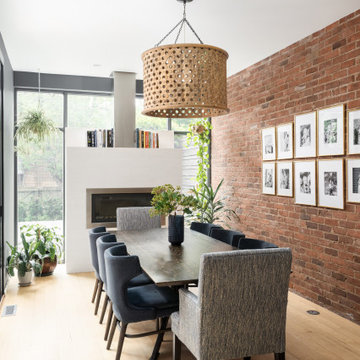
Klassisches Esszimmer mit weißer Wandfarbe, hellem Holzboden, Gaskamin, beigem Boden und Ziegelwänden in Montreal
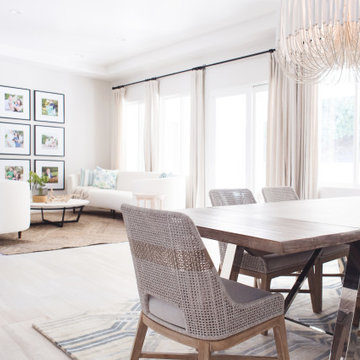
Offenes, Mittelgroßes Modernes Esszimmer mit grauer Wandfarbe, Gaskamin, verputzter Kaminumrandung und beigem Boden in San Diego
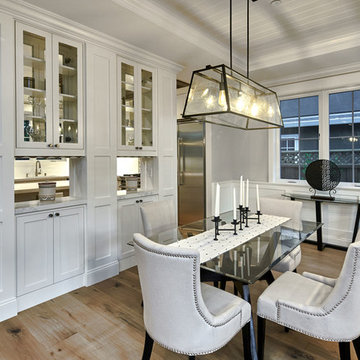
Arch Studio, Inc. Architecture & Interiors 2018
Offenes, Mittelgroßes Landhausstil Esszimmer mit grauer Wandfarbe, hellem Holzboden, Gaskamin, Kaminumrandung aus Holz und grauem Boden in San Francisco
Offenes, Mittelgroßes Landhausstil Esszimmer mit grauer Wandfarbe, hellem Holzboden, Gaskamin, Kaminumrandung aus Holz und grauem Boden in San Francisco
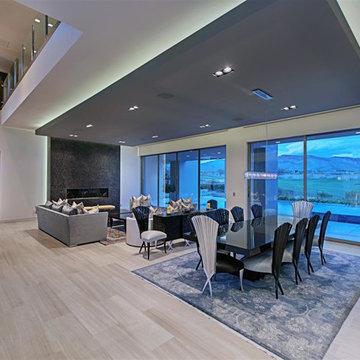
Offenes, Mittelgroßes Modernes Esszimmer mit weißer Wandfarbe, hellem Holzboden, Gaskamin, Kaminumrandung aus Metall und beigem Boden in Las Vegas
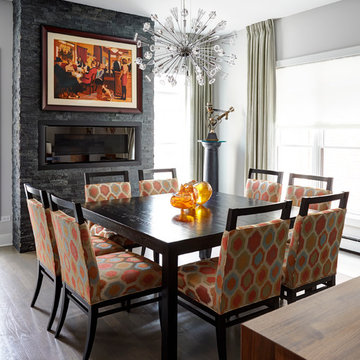
Mike Kaskel Photography
Modernes Esszimmer mit grauer Wandfarbe, braunem Holzboden und Gaskamin in Chicago
Modernes Esszimmer mit grauer Wandfarbe, braunem Holzboden und Gaskamin in Chicago
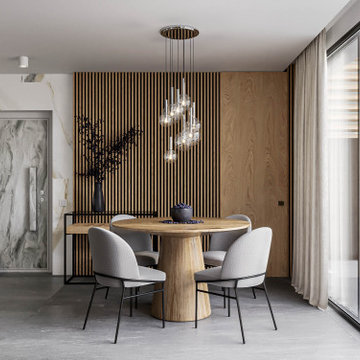
Offenes, Mittelgroßes Modernes Esszimmer mit beiger Wandfarbe, Porzellan-Bodenfliesen, Gaskamin, Kaminumrandung aus Metall, grauem Boden und Holzwänden in Valencia
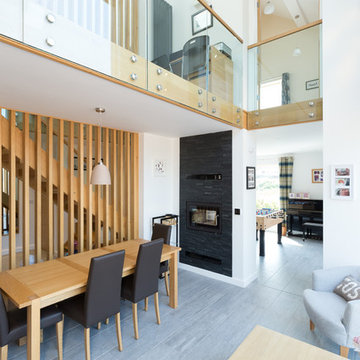
Offenes Modernes Esszimmer mit weißer Wandfarbe, Gaskamin, Kaminumrandung aus Metall und grauem Boden in West Midlands
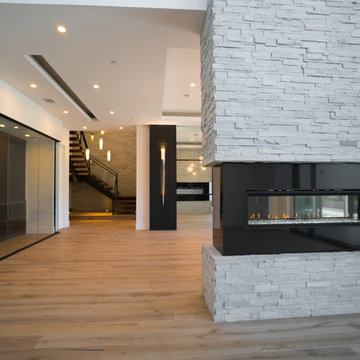
Dining Room and wine room accented by natural stone design elements.
Offenes, Großes Modernes Esszimmer mit weißer Wandfarbe, hellem Holzboden, Gaskamin, gefliester Kaminumrandung und beigem Boden in Sacramento
Offenes, Großes Modernes Esszimmer mit weißer Wandfarbe, hellem Holzboden, Gaskamin, gefliester Kaminumrandung und beigem Boden in Sacramento
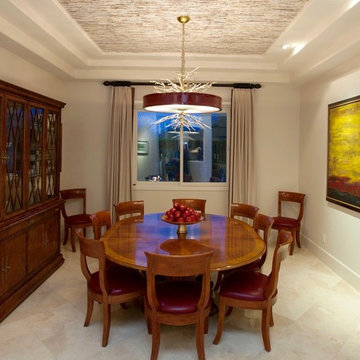
James Latta of Rancho Images -
MOVIE COLONY
When we met these wonderful Palm Springs clients, they were overwhelmed with the task of downsizing their vast collection of fine art, antiques, and sculptures. The problem was it was an amazing collection so the task was not easy. What do we keep? What do we let go? Design Vision Studio to the rescue! We realized that to really showcase these beautiful pieces, we needed to pick and choose the right ones and ensure they were showcased properly.
Lighting was improved throughout the home. We installed and updated recessed lights and cabinet lighting. Outdated ceiling fans and chandeliers were replaced. The walls were painted with a warm, soft ivory color and the moldings, door and windows also were given a complimentary fresh coat of paint. The overall impact was a clean bright room.
We replaced the outdated oak front doors with modern glass doors. The fireplace received a facelift with new tile, a custom mantle and crushed glass to replace the old fake logs. Custom draperies frame the views. The dining room was brought to life with recycled magazine grass cloth wallpaper on the ceiling, new red leather upholstery on the chairs, and a custom red paint treatment on the new chandelier to tie it all together. (The chandelier was actually powder-coated at an auto paint shop!)
Once crammed with too much, too little and no style, the Asian Modern Bedroom Suite is now a DREAM COME TRUE. We even incorporated their much loved (yet horribly out-of-date) small sofa by recovering it with teal velvet to give it new life.
Underutilized hall coat closets were removed and transformed with custom cabinetry to create art niches. We also designed a custom built-in media cabinet with "breathing room" to display more of their treasures. The new furniture was intentionally selected with modern lines to give the rooms layers and texture.
When we suggested a crystal ship chandelier to our clients, they wanted US to walk the plank. Luckily, after months of consideration, the tides turned and they gained the confidence to follow our suggestion. Now their powder room is one of their favorite spaces in their home.
Our clients (and all of their friends) are amazed at the total transformation of this home and with how well it "fits" them. We love the results too. This home now tells a story through their beautiful life-long collections. The design may have a gallery look but the feeling is all comfort and style.
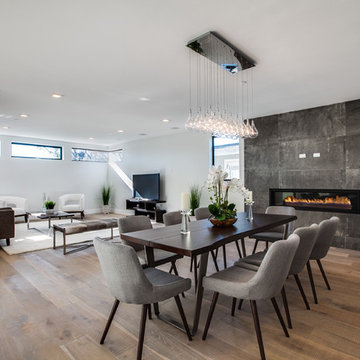
Luke Gibson Photography
Offenes Modernes Esszimmer mit beiger Wandfarbe, hellem Holzboden, Gaskamin und Kaminumrandung aus Metall in Orange County
Offenes Modernes Esszimmer mit beiger Wandfarbe, hellem Holzboden, Gaskamin und Kaminumrandung aus Metall in Orange County
Esszimmer mit Gaskamin Ideen und Design
11