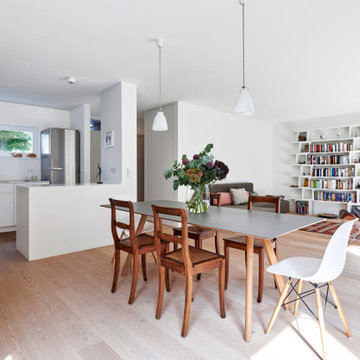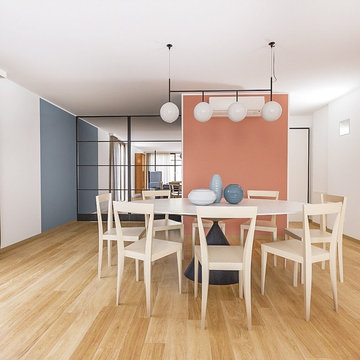Esszimmer mit hellem Holzboden Ideen und Design
Suche verfeinern:
Budget
Sortieren nach:Heute beliebt
1 – 20 von 51.011 Fotos
1 von 2
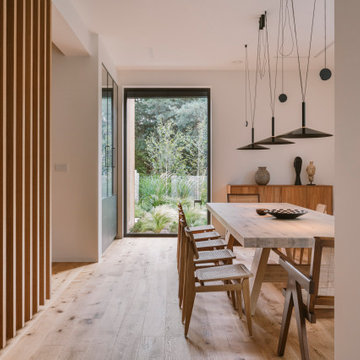
Modernes Esszimmer mit weißer Wandfarbe, hellem Holzboden und beigem Boden in Frankfurt am Main

Mittelgroßes Modernes Esszimmer mit weißer Wandfarbe, hellem Holzboden, Kaminofen, Kaminumrandung aus Metall, weißem Boden und eingelassener Decke in Berlin
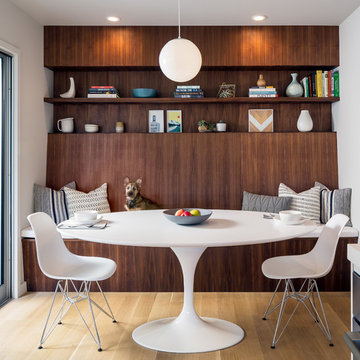
Breakfast nook/Homework station with built-in shelves.
Scott Hargis Photography.
Mid-Century Wohnküche mit weißer Wandfarbe, hellem Holzboden und beigem Boden in San Francisco
Mid-Century Wohnküche mit weißer Wandfarbe, hellem Holzboden und beigem Boden in San Francisco

Photo by Kelly M. Shea
Offenes, Großes Landhaus Esszimmer mit weißer Wandfarbe, hellem Holzboden und braunem Boden in Sonstige
Offenes, Großes Landhaus Esszimmer mit weißer Wandfarbe, hellem Holzboden und braunem Boden in Sonstige

Moderne Wohnküche mit grauer Wandfarbe, hellem Holzboden und beigem Boden in Tampa
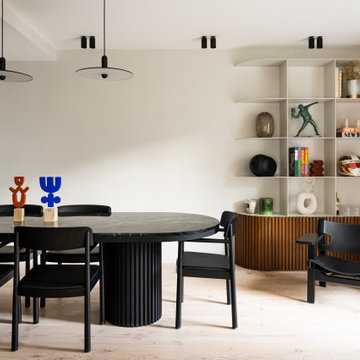
Projet de rénovation totale d’un appartement de 90m² à Neuilly-sur-Seine.
Appartement très contemporain, aux touches artistiques.
Ici, toute la conception, le suivi de chantier ainsi que le choix du mobilier a été réalisé.

Geschlossenes Landhaus Esszimmer ohne Kamin mit grauer Wandfarbe und hellem Holzboden in Richmond

Thomas Leclerc
Offenes, Mittelgroßes Skandinavisches Esszimmer ohne Kamin mit weißer Wandfarbe, braunem Boden und hellem Holzboden in Paris
Offenes, Mittelgroßes Skandinavisches Esszimmer ohne Kamin mit weißer Wandfarbe, braunem Boden und hellem Holzboden in Paris

Geschlossenes Klassisches Esszimmer mit weißer Wandfarbe und hellem Holzboden in Nashville
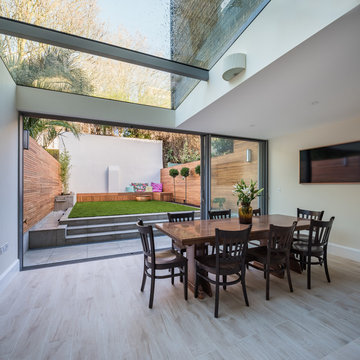
A contemporary refurbishment and extension of a Locally Listed mid-terraced Victorian house located within the East Canonbury Conservation Area.
This proposal secured planning permission to remodel and extend the lower ground floor of this mid-terrace property. Through a joint application with the adjoining neighbour to ensure that the symmetry and balance of the terrace is maintained, the house was also extended at 1st floor level. The lower ground floor now opens up to the rear garden while the glass roof ensures that daylight enters the heart of the house.
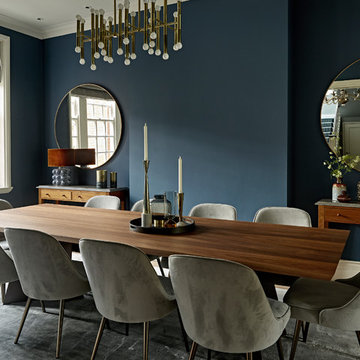
Mittelgroßes, Geschlossenes Mid-Century Esszimmer mit blauer Wandfarbe, hellem Holzboden und braunem Boden in London
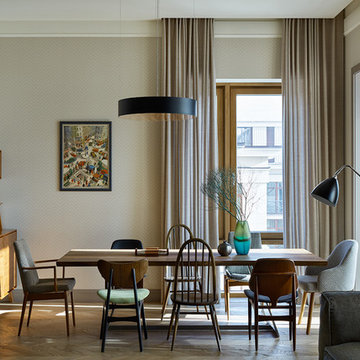
Modernes Esszimmer mit grauer Wandfarbe, hellem Holzboden und beigem Boden in Moskau
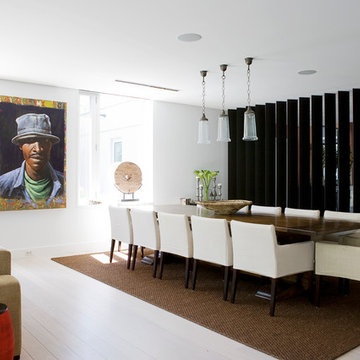
Simon Whitebread
Offenes Modernes Esszimmer mit weißer Wandfarbe und hellem Holzboden in Sydney
Offenes Modernes Esszimmer mit weißer Wandfarbe und hellem Holzboden in Sydney

Having been neglected for nearly 50 years, this home was rescued by new owners who sought to restore the home to its original grandeur. Prominently located on the rocky shoreline, its presence welcomes all who enter into Marblehead from the Boston area. The exterior respects tradition; the interior combines tradition with a sparse respect for proportion, scale and unadorned beauty of space and light.
This project was featured in Design New England Magazine. http://bit.ly/SVResurrection
Photo Credit: Eric Roth

Level Three: A custom-designed chandelier with ocher-colored onyx pendants suits the dining room furnishings and space layout. Matching onyx sconces grace the window-wall behind the table.
Access to the outdoor deck and BBQ area (to the left of the fireplace column) is conveniently located near the dining and kitchen areas.
Photograph © Darren Edwards, San Diego
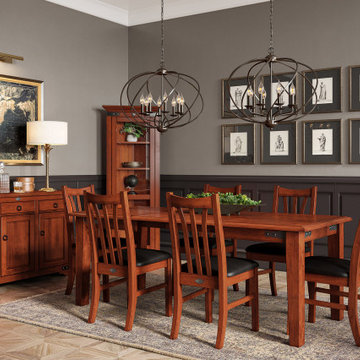
Offenes, Mittelgroßes Klassisches Esszimmer ohne Kamin mit grauer Wandfarbe, hellem Holzboden, beigem Boden, freigelegten Dachbalken und vertäfelten Wänden in Sonstige
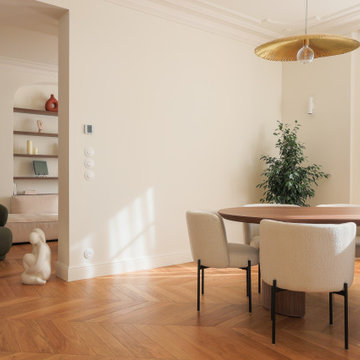
Cet ancien cabinet d’avocat dans le quartier du carré d’or, laissé à l’abandon, avait besoin d’attention. Notre intervention a consisté en une réorganisation complète afin de créer un appartement familial avec un décor épuré et contemplatif qui fasse appel à tous nos sens. Nous avons souhaité mettre en valeur les éléments de l’architecture classique de l’immeuble, en y ajoutant une atmosphère minimaliste et apaisante. En très mauvais état, une rénovation lourde et structurelle a été nécessaire, comprenant la totalité du plancher, des reprises en sous-œuvre, la création de points d’eau et d’évacuations.
Les espaces de vie, relèvent d’un savant jeu d’organisation permettant d’obtenir des perspectives multiples. Le grand hall d’entrée a été réduit, au profit d’un toilette singulier, hors du temps, tapissé de fleurs et d’un nez de cloison faisant office de frontière avec la grande pièce de vie. Le grand placard d’entrée comprenant la buanderie a été réalisé en bois de noyer par nos artisans menuisiers. Celle-ci a été délimitée au sol par du terrazzo blanc Carrara et de fines baguettes en laiton.
La grande pièce de vie est désormais le cœur de l’appartement. Pour y arriver, nous avons dû réunir quatre pièces et un couloir pour créer un triple séjour, comprenant cuisine, salle à manger et salon. La cuisine a été organisée autour d’un grand îlot mêlant du quartzite Taj Mahal et du bois de noyer. Dans la majestueuse salle à manger, la cheminée en marbre a été effacée au profit d’un mur en arrondi et d’une fenêtre qui illumine l’espace. Côté salon a été créé une alcôve derrière le canapé pour y intégrer une bibliothèque. L’ensemble est posé sur un parquet en chêne pointe de Hongris 38° spécialement fabriqué pour cet appartement. Nos artisans staffeurs ont réalisés avec détails l’ensemble des corniches et cimaises de l’appartement, remettant en valeur l’aspect bourgeois.
Un peu à l’écart, la chambre des enfants intègre un lit superposé dans l’alcôve tapissée d’une nature joueuse où les écureuils se donnent à cœur joie dans une partie de cache-cache sauvage. Pour pénétrer dans la suite parentale, il faut tout d’abord longer la douche qui se veut audacieuse avec un carrelage zellige vert bouteille et un receveur noir. De plus, le dressing en chêne cloisonne la chambre de la douche. De son côté, le bureau a pris la place de l’ancien archivage, et le vert Thé de Chine recouvrant murs et plafond, contraste avec la tapisserie feuillage pour se plonger dans cette parenthèse de douceur.
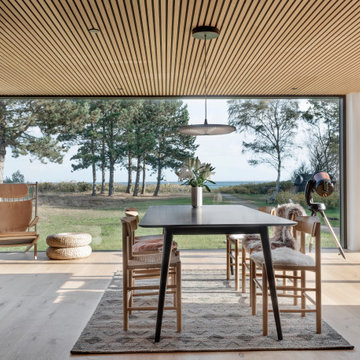
Modernes Esszimmer mit weißer Wandfarbe, hellem Holzboden, beigem Boden und Holzdecke in Aarhus
Esszimmer mit hellem Holzboden Ideen und Design
1
