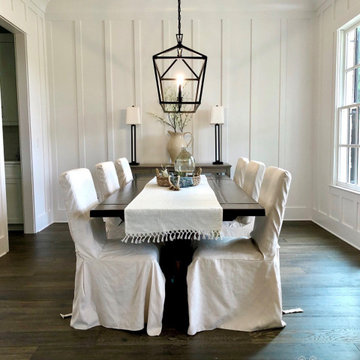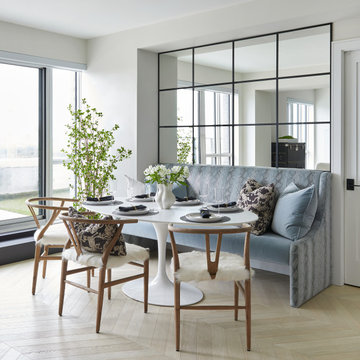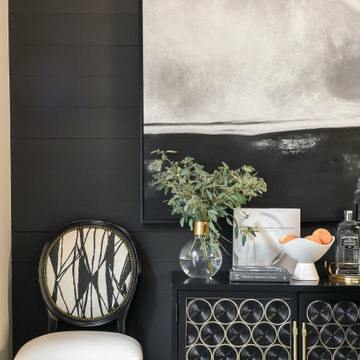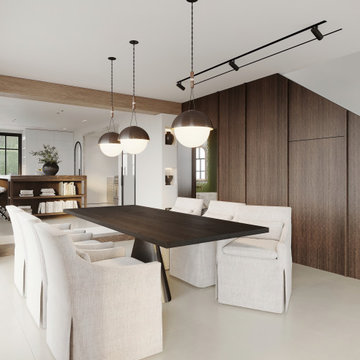Esszimmer mit Holzdielenwänden und Wandpaneelen Ideen und Design
Suche verfeinern:
Budget
Sortieren nach:Heute beliebt
41 – 60 von 2.261 Fotos
1 von 3

A wall of steel and glass allows panoramic views of the lake at our Modern Northwoods Cabin project.
Großes Modernes Esszimmer mit schwarzer Wandfarbe, hellem Holzboden, Kamin, Kaminumrandung aus Stein, braunem Boden, gewölbter Decke und Wandpaneelen in Sonstige
Großes Modernes Esszimmer mit schwarzer Wandfarbe, hellem Holzboden, Kamin, Kaminumrandung aus Stein, braunem Boden, gewölbter Decke und Wandpaneelen in Sonstige

In the heart of Lakeview, Wrigleyville, our team completely remodeled a condo: master and guest bathrooms, kitchen, living room, and mudroom.
Master Bath Floating Vanity by Metropolis (Flame Oak)
Guest Bath Vanity by Bertch
Tall Pantry by Breckenridge (White)
Somerset Light Fixtures by Hinkley Lighting
https://123remodeling.com/

Modern farmhouse dining room in Alpharetta, GA by Anew Home Design. Slip covered chairs, ivory linen tasseled runner, board and batten trim walls, dark wide plank grey wood floors, elegant lighting.

Stunning light fixtures with a historic staircase leading to all floors.
Großes, Offenes Klassisches Esszimmer mit weißer Wandfarbe, hellem Holzboden, beigem Boden und Wandpaneelen in Sonstige
Großes, Offenes Klassisches Esszimmer mit weißer Wandfarbe, hellem Holzboden, beigem Boden und Wandpaneelen in Sonstige

Offenes Country Esszimmer mit weißer Wandfarbe, dunklem Holzboden, braunem Boden, Holzdielendecke und Holzdielenwänden in Sonstige

Dining room featuring light white oak flooring, custom built-in bench for additional seating, horizontal shiplap walls, and a mushroom board ceiling.

Offenes Landhaus Esszimmer mit weißer Wandfarbe, braunem Holzboden, braunem Boden, Holzdielendecke, gewölbter Decke und Holzdielenwänden in Orange County

Designed by Malia Schultheis and built by Tru Form Tiny. This Tiny Home features Blue stained pine for the ceiling, pine wall boards in white, custom barn door, custom steel work throughout, and modern minimalist window trim in fir. This table folds down and away.

Large open-concept dining room featuring a black and gold chandelier, wood dining table, mid-century dining chairs, hardwood flooring, black windows, and shiplap walls.

Offenes, Großes Klassisches Esszimmer mit grüner Wandfarbe, braunem Holzboden, Kamin, Kaminumrandung aus Stein, braunem Boden, freigelegten Dachbalken und Wandpaneelen in London

banquette, white oak hardwood, hardwood, chevron, dining chairs, mirror, white table, oval table, animal print fabric, modern
Mittelgroße Maritime Wohnküche mit weißer Wandfarbe, weißem Boden und Holzdielenwänden in Toronto
Mittelgroße Maritime Wohnküche mit weißer Wandfarbe, weißem Boden und Holzdielenwänden in Toronto

What a stunning view. This custom kitchen is breathtaking from every view. These are custom cabinets from Dutch Made Inc. Inset construction and stacked cabinets. Going to the ceiling makes the room soar. The cabinets are white paint on maple. The island is a yummy walnut that is gorgeous. An island that is perfect for snacking, breakfast or doing homework with the kids. The glass doors were made to match the exterior windows with mullions. No detail was over looked. Notice the corner with the coffee makers. This is how a kitchen designer makes the kitchen perfect in beauty and function. Countertops are Taj Mahal quartzite. Photographs by @mikeakaskel. Designed by Dan and Jean Thompson

Vista zona pranzo con tavolo in vetro nero, mobile con nate in legno cannettato, lampade foscarini.
Ingresso in resina.
Offenes, Großes Modernes Esszimmer mit weißer Wandfarbe, braunem Holzboden und Wandpaneelen in Mailand
Offenes, Großes Modernes Esszimmer mit weißer Wandfarbe, braunem Holzboden und Wandpaneelen in Mailand

Offenes Maritimes Esszimmer ohne Kamin mit weißer Wandfarbe, braunem Holzboden, braunem Boden, Holzdielendecke, gewölbter Decke und Holzdielenwänden in Providence

Geschlossenes, Großes Klassisches Esszimmer mit weißer Wandfarbe, braunem Holzboden, Kamin, Kaminumrandung aus Stein, braunem Boden und Wandpaneelen in London

Wall colour: Grey Moss #234 by Little Greene | Chandelier is the large Rex pendant by Timothy Oulton | Joinery by Luxe Projects London
Offenes, Großes Klassisches Esszimmer mit grauer Wandfarbe, dunklem Holzboden, Hängekamin, Kaminumrandung aus Stein, braunem Boden, Kassettendecke und Wandpaneelen in London
Offenes, Großes Klassisches Esszimmer mit grauer Wandfarbe, dunklem Holzboden, Hängekamin, Kaminumrandung aus Stein, braunem Boden, Kassettendecke und Wandpaneelen in London

Klassische Wohnküche mit schwarzer Wandfarbe, braunem Holzboden, braunem Boden und Holzdielenwänden in St. Louis

Sunny, airy and carefree, the dining room is the epitome of a breezy summer’s day. A large open display unit filled with handpicked curios stimulates visual interest while adding cheer to the decor scheme. “We perpetuated the living room aesthetic with a base palette of white, while cutting the monotony with bright yellows and blues. We were particular about maintaining a European sensibility by way of colour, material and texture. We used royal blues, whites, greys and wines to curate a colour spectrum reminiscent of Europe. We complemented these hues with muted fabrics and subtle patterns, and plenty of pine wood.

Offenes, Großes Retro Esszimmer mit gelber Wandfarbe, hellem Holzboden, Tunnelkamin, Kaminumrandung aus Backstein, Holzdielendecke und Holzdielenwänden in Los Angeles
Esszimmer mit Holzdielenwänden und Wandpaneelen Ideen und Design
3
