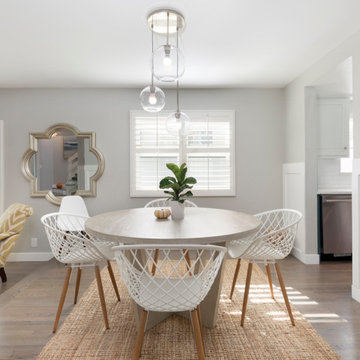Esszimmer mit Holzdielenwänden und Wandpaneelen Ideen und Design
Suche verfeinern:
Budget
Sortieren nach:Heute beliebt
121 – 140 von 2.261 Fotos
1 von 3
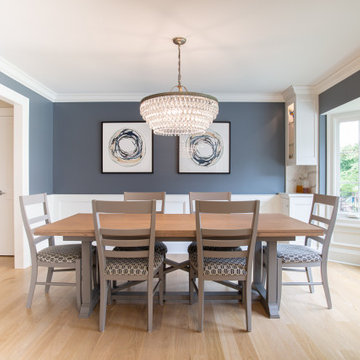
Mittelgroße Klassische Wohnküche mit blauer Wandfarbe, hellem Holzboden, beigem Boden und Wandpaneelen in Kolumbus
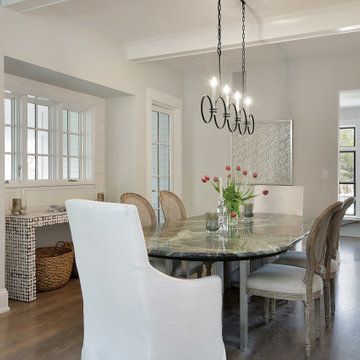
Klassische Wohnküche ohne Kamin mit weißer Wandfarbe, braunem Holzboden, braunem Boden, freigelegten Dachbalken und Holzdielenwänden in Chicago
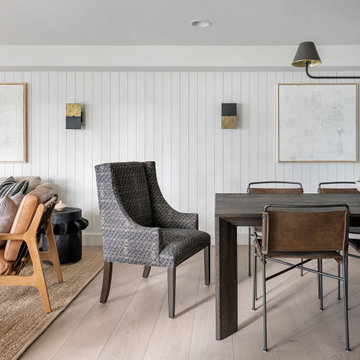
Landhausstil Esszimmer mit weißer Wandfarbe, hellem Holzboden, beigem Boden und Holzdielenwänden in Seattle

Dining room
Großes Eklektisches Esszimmer mit blauer Wandfarbe, dunklem Holzboden, Kamin, Kaminumrandung aus Stein, braunem Boden, Tapetendecke und Wandpaneelen in New York
Großes Eklektisches Esszimmer mit blauer Wandfarbe, dunklem Holzboden, Kamin, Kaminumrandung aus Stein, braunem Boden, Tapetendecke und Wandpaneelen in New York

This grand and historic home renovation transformed the structure from the ground up, creating a versatile, multifunctional space. Meticulous planning and creative design brought the client's vision to life, optimizing functionality throughout.
In the dining room, a captivating blend of dark blue-gray glossy walls and silvered ceiling wallpaper creates an ambience of warmth and luxury. Elegant furniture and stunning lighting complement the space, adding a touch of refined sophistication.
---
Project by Wiles Design Group. Their Cedar Rapids-based design studio serves the entire Midwest, including Iowa City, Dubuque, Davenport, and Waterloo, as well as North Missouri and St. Louis.
For more about Wiles Design Group, see here: https://wilesdesigngroup.com/
To learn more about this project, see here: https://wilesdesigngroup.com/st-louis-historic-home-renovation
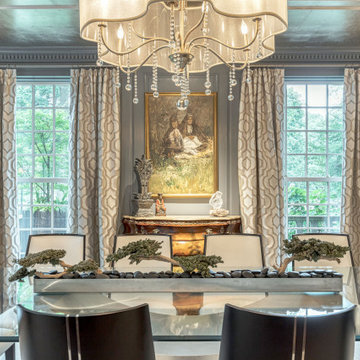
This grand and historic home renovation transformed the structure from the ground up, creating a versatile, multifunctional space. Meticulous planning and creative design brought the client's vision to life, optimizing functionality throughout.
In the dining room, a captivating blend of dark blue-gray glossy walls and silvered ceiling wallpaper creates an ambience of warmth and luxury. Elegant furniture and stunning lighting complement the space, adding a touch of refined sophistication.
---
Project by Wiles Design Group. Their Cedar Rapids-based design studio serves the entire Midwest, including Iowa City, Dubuque, Davenport, and Waterloo, as well as North Missouri and St. Louis.
For more about Wiles Design Group, see here: https://wilesdesigngroup.com/
To learn more about this project, see here: https://wilesdesigngroup.com/st-louis-historic-home-renovation
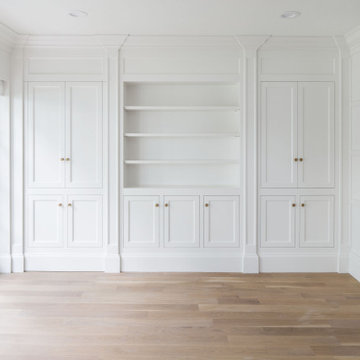
Ample storage space combined with open shelving to add display areas make this custom, built-in storage solution the perfect fit for a dining room.
Klassische Wohnküche mit hellem Holzboden, weißer Wandfarbe und Wandpaneelen in Salt Lake City
Klassische Wohnküche mit hellem Holzboden, weißer Wandfarbe und Wandpaneelen in Salt Lake City

Rich and warm, the paneled dining room sets and intimate mood for gatherings.
Großes Klassisches Esszimmer mit blauer Wandfarbe, hellem Holzboden, Kamin, Kaminumrandung aus Stein, braunem Boden, freigelegten Dachbalken und Wandpaneelen in Portland
Großes Klassisches Esszimmer mit blauer Wandfarbe, hellem Holzboden, Kamin, Kaminumrandung aus Stein, braunem Boden, freigelegten Dachbalken und Wandpaneelen in Portland

Dining room
Großes Eklektisches Esszimmer mit blauer Wandfarbe, dunklem Holzboden, Kamin, Kaminumrandung aus Stein, braunem Boden, Tapetendecke und Wandpaneelen in New York
Großes Eklektisches Esszimmer mit blauer Wandfarbe, dunklem Holzboden, Kamin, Kaminumrandung aus Stein, braunem Boden, Tapetendecke und Wandpaneelen in New York
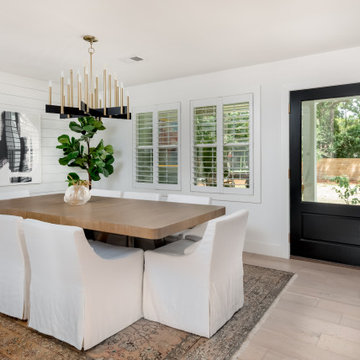
Großes Klassisches Esszimmer mit weißer Wandfarbe, hellem Holzboden, beigem Boden und Holzdielenwänden in Charleston

Spacecrafting Photography
Offenes, Geräumiges Klassisches Esszimmer mit weißer Wandfarbe, dunklem Holzboden, Kassettendecke und Wandpaneelen in Minneapolis
Offenes, Geräumiges Klassisches Esszimmer mit weißer Wandfarbe, dunklem Holzboden, Kassettendecke und Wandpaneelen in Minneapolis
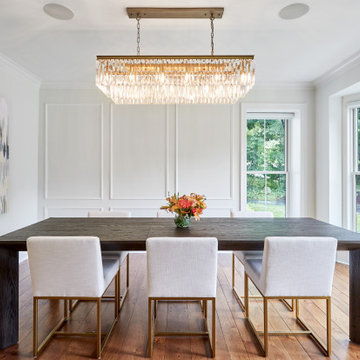
Geschlossenes, Mittelgroßes Modernes Esszimmer mit weißer Wandfarbe, braunem Holzboden, braunem Boden und Wandpaneelen in Cincinnati
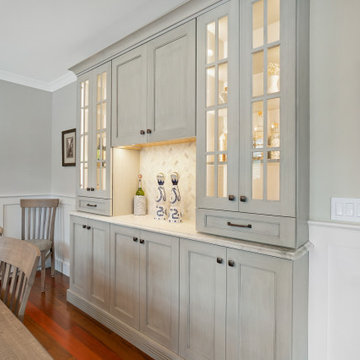
Whole house remodel in Narragansett RI. We reconfigured the floor plan and added a small addition to the right side to extend the kitchen. Thus creating a gorgeous transitional kitchen with plenty of room for cooking, storage, and entertaining. The dining room can now seat up to 12 with a recessed hutch for a few extra inches in the space. The new half bath provides lovely shades of blue and is sure to catch your eye! The rear of the first floor now has a private and cozy guest suite.
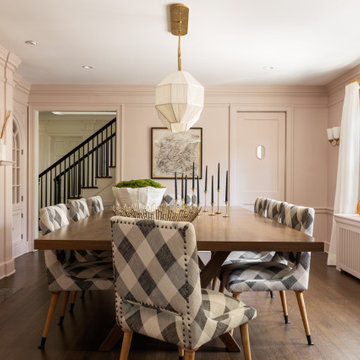
Interior Design: Rosen Kelly Conway Architecture & Design
Architecture: Rosen Kelly Conway Architecture & Design
Contractor: R. Keller Construction, Co.
Custom Cabinetry: Custom Creations
Marble: Atlas Marble
Art & Venetian Plaster: Alternative Interiors
Tile: Virtue Tile Design
Fixtures: WaterWorks
Photographer: Mike Van Tassell

breakfast area in kitchen with exposed wood slat ceiling and painted paneled tongue and groove fir wall finish. Custom concrete and glass dining table.
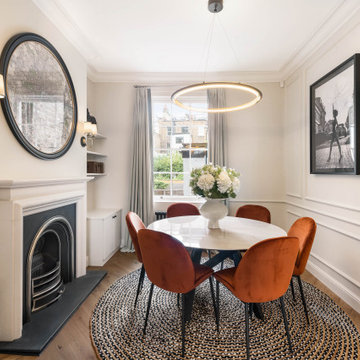
Kleines Esszimmer mit beiger Wandfarbe, braunem Holzboden, Kamin, Kaminumrandung aus Stein, braunem Boden und Wandpaneelen in London

This luxurious dining room had a great transformation. The table and sideboard had to stay, everything else has been changed.
Großes Modernes Esszimmer mit grüner Wandfarbe, dunklem Holzboden, Kaminofen, Kaminumrandung aus Holz, braunem Boden, freigelegten Dachbalken und Wandpaneelen in West Midlands
Großes Modernes Esszimmer mit grüner Wandfarbe, dunklem Holzboden, Kaminofen, Kaminumrandung aus Holz, braunem Boden, freigelegten Dachbalken und Wandpaneelen in West Midlands
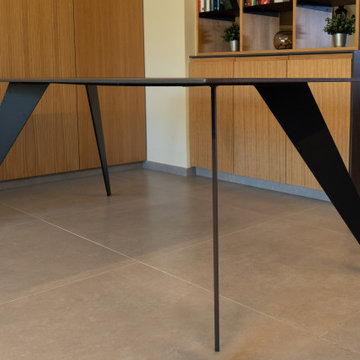
Offenes, Mittelgroßes Skandinavisches Esszimmer mit brauner Wandfarbe, Porzellan-Bodenfliesen, beigem Boden und Wandpaneelen in Sonstige

Offenes, Großes Modernes Esszimmer mit schwarzer Wandfarbe, Porzellan-Bodenfliesen, grauem Boden, Holzdecke und Holzdielenwänden in Osaka
Esszimmer mit Holzdielenwänden und Wandpaneelen Ideen und Design
7
